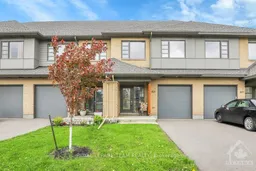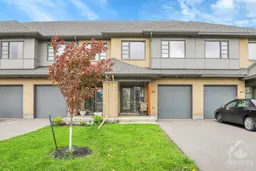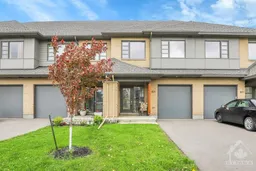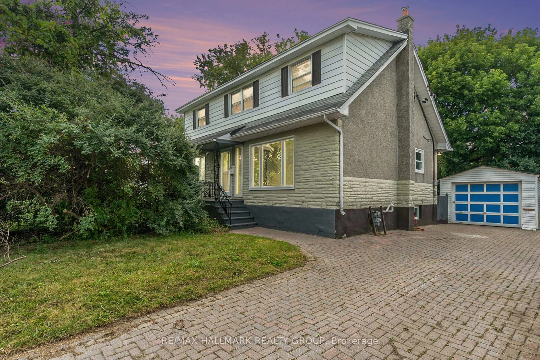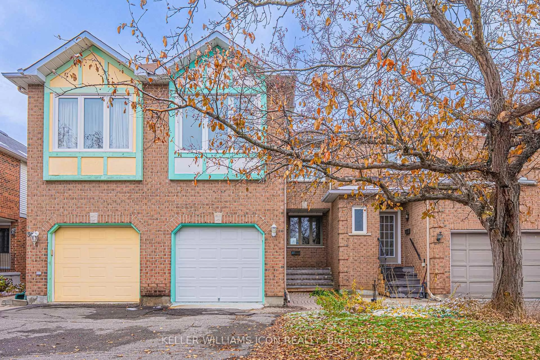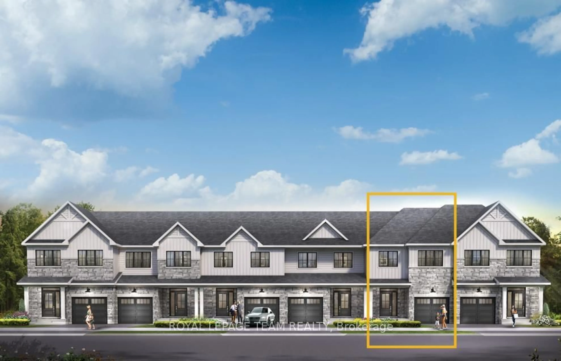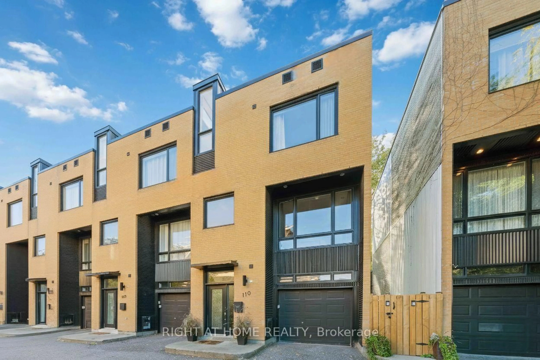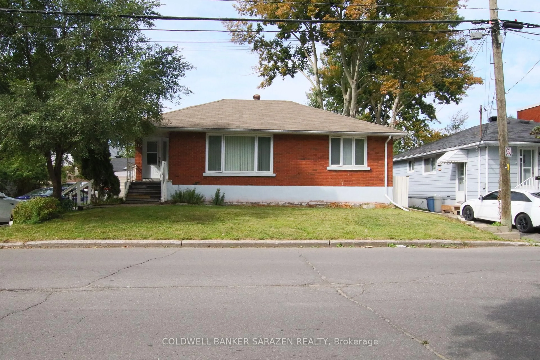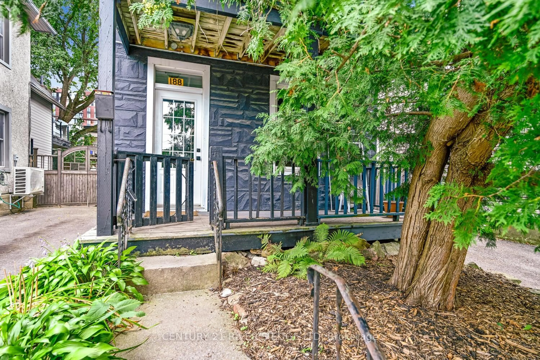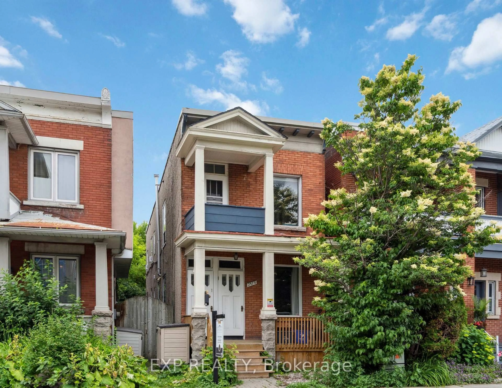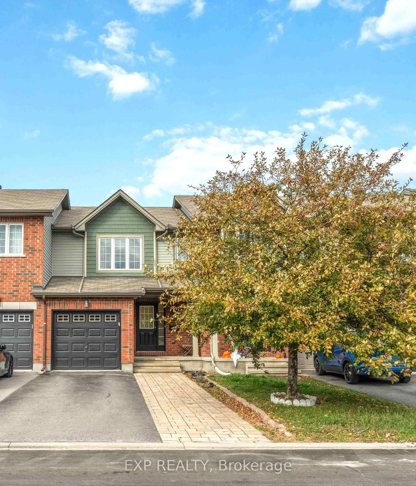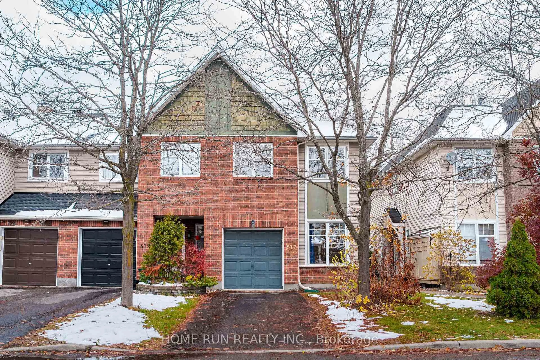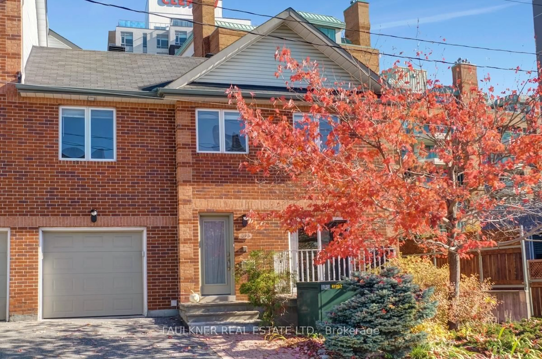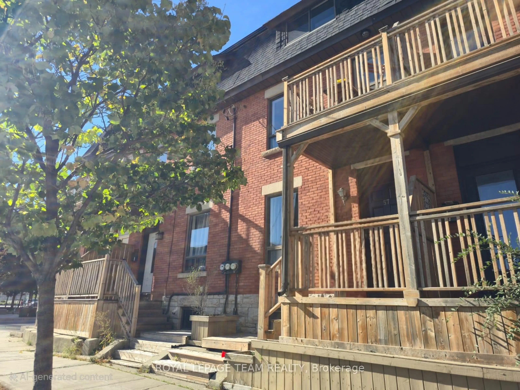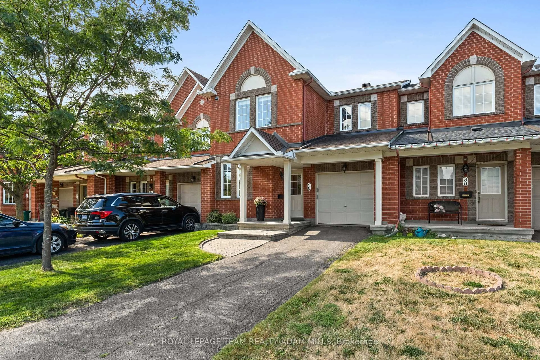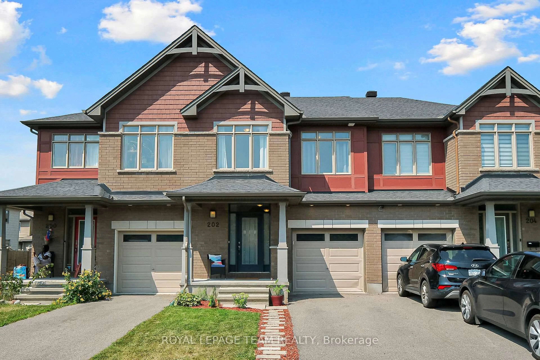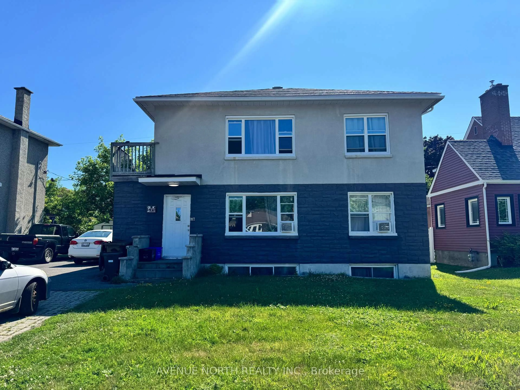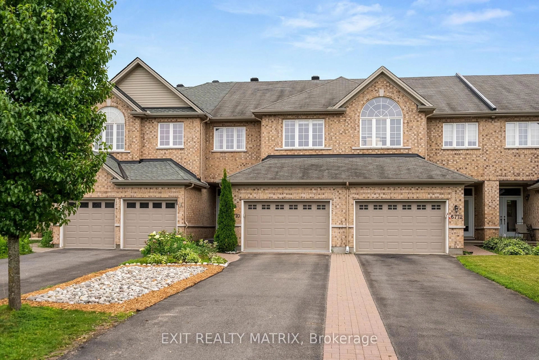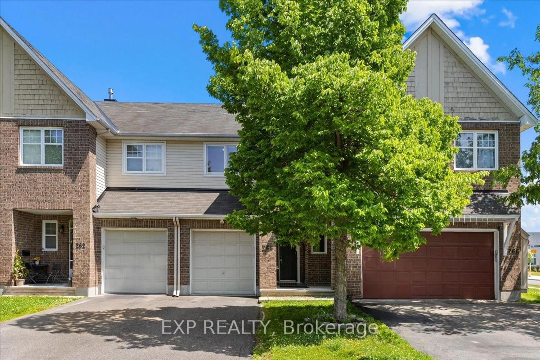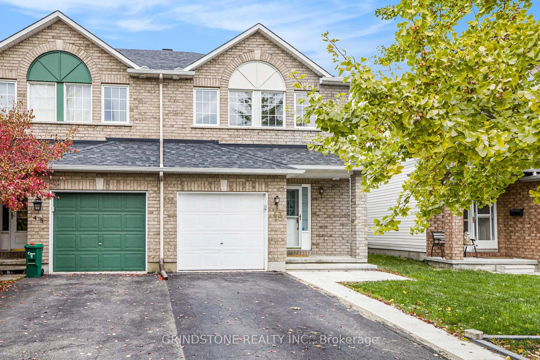Flooring: Tile, Flooring: Hardwood, Flooring: Carpet W/W & Mixed, Welcome to your modern retreat in desirable Riverside South! This 2272sqft*, HN Homes-built townhome offers the perfect blend of luxury, comfort & style. Enjoy a spacious kitchen, perfect for any chef, with upgraded cabinets, stone countertops & an oversized island. The kitchen flows seamlessly into the bright
& airy dining & living room w/ new light fixtures, cozy fireplace & large bright windows. Hardwood on main & 2nd levels & glass railings add to the modern
style. The 2nd floor you'll find bonus loft space & full laundry room + 3 bright bedrooms, including primary suite w/ ensuite, featuring a soaker tub & double
sinks. The fully finished lower level offers plenty of space for family and hobbies & even more potential with a rough-in for a full bath. Nestled in a brand
new, quiet community w/ upcoming schools & easy access to shopping & transit & recreation, this home offers luxury, comfort, & convenience.*includes
420sqft finished lower level.
Inclusions: Stove, Dryer, Washer, Refrigerator, Dishwasher, Hood Fan
