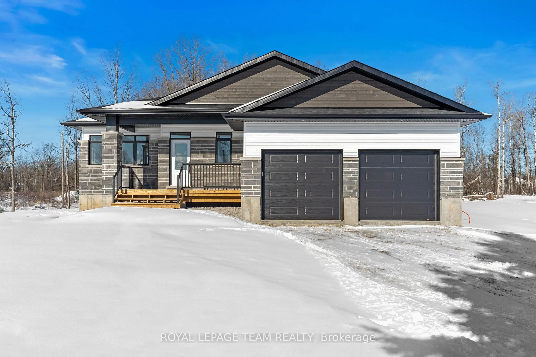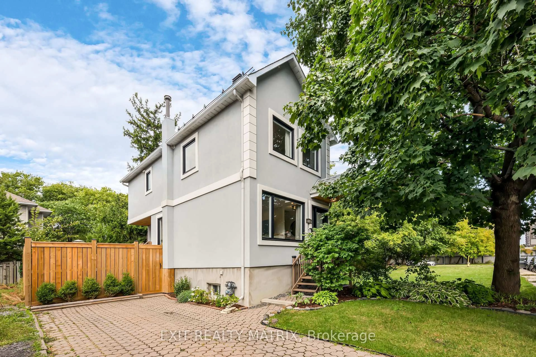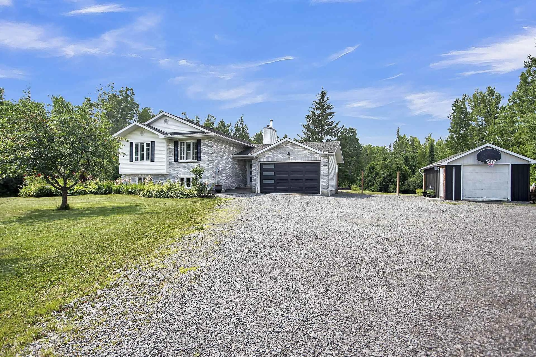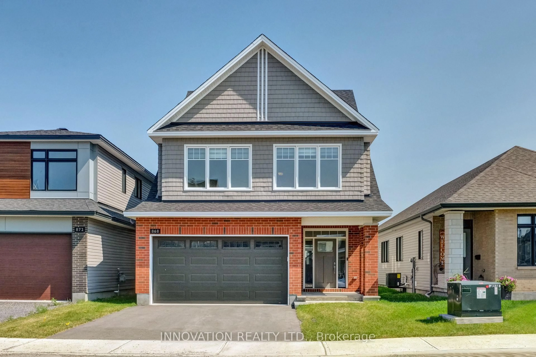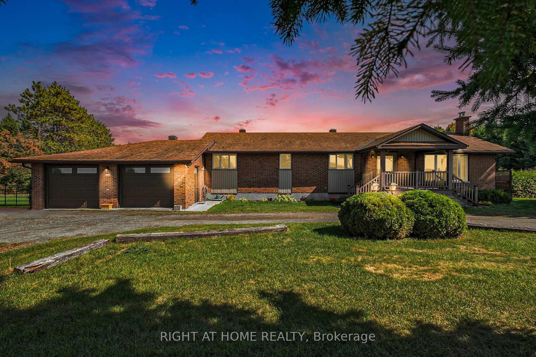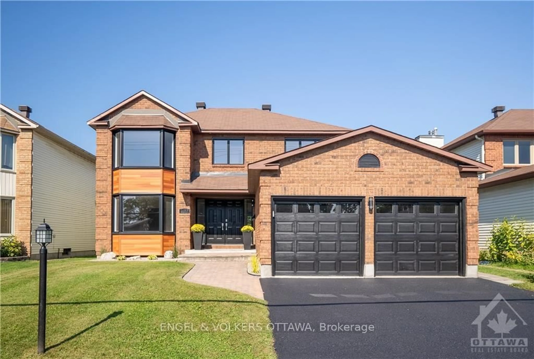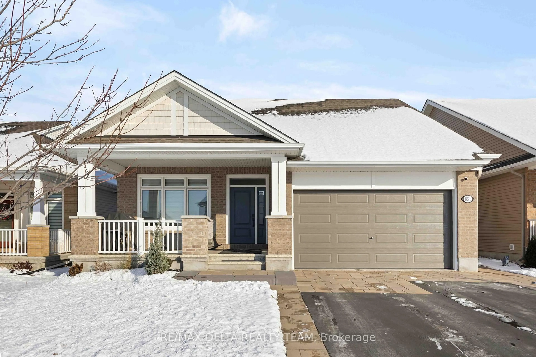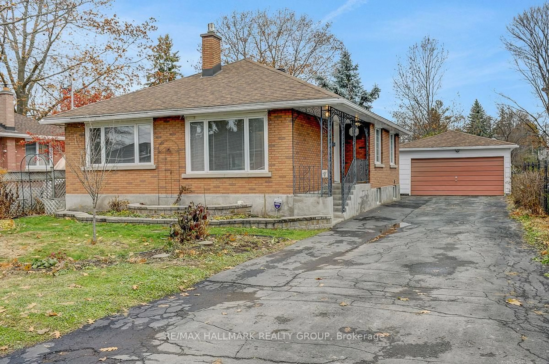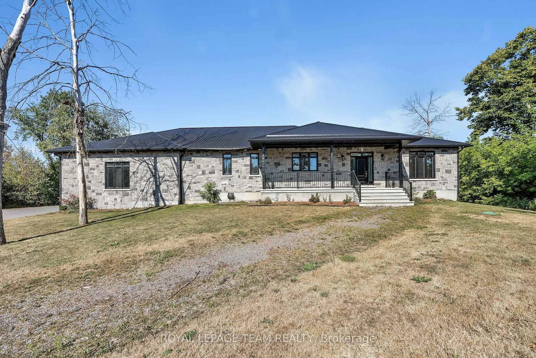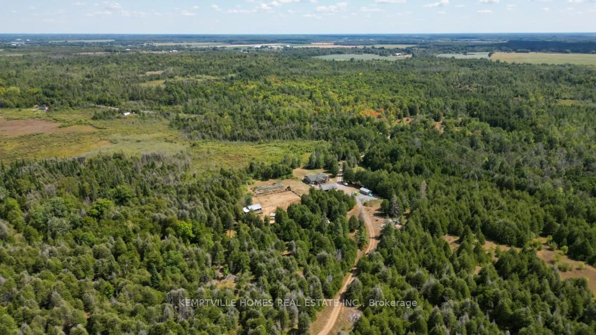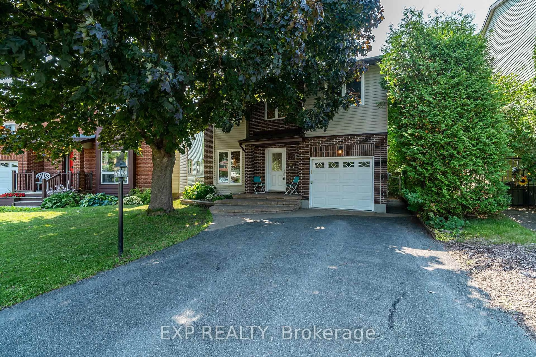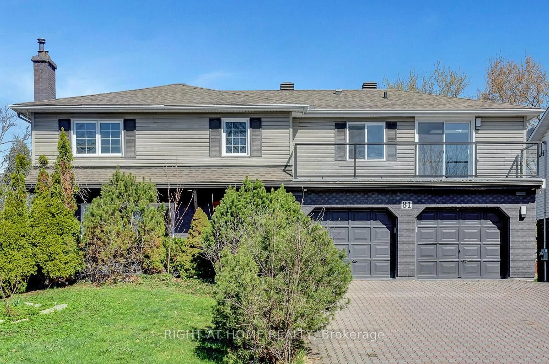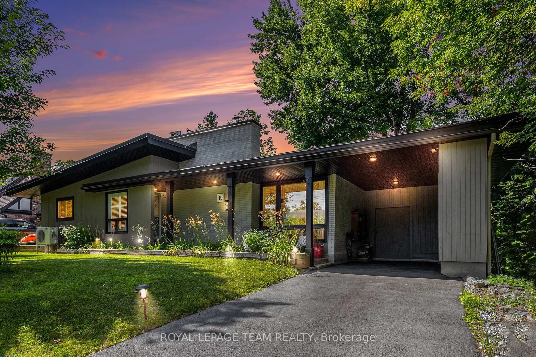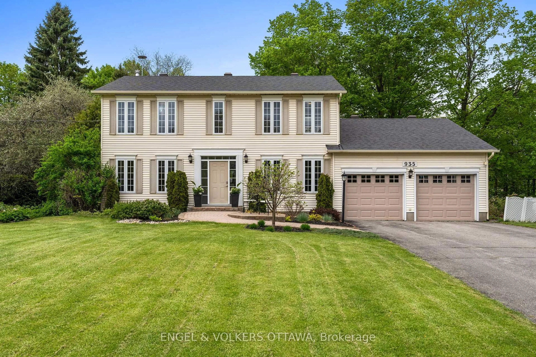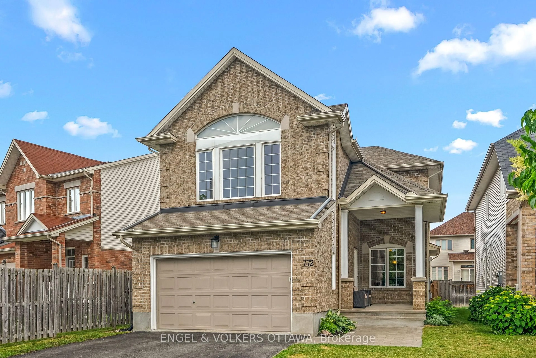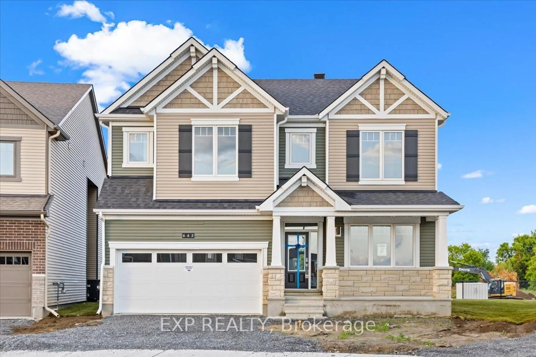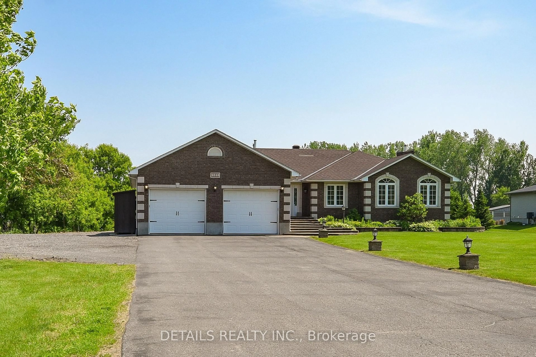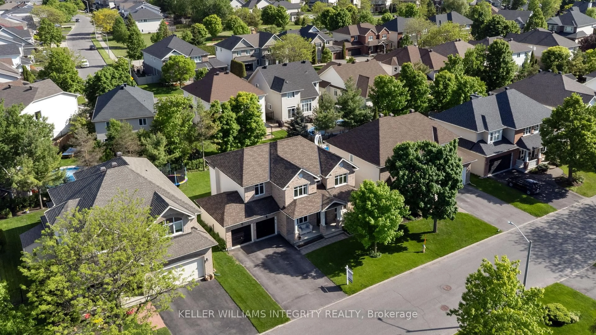WOW - You Have Not Seen a Home Like This! Welcome to 709 Owls Cabin Ave, a fully updated, magazine-worthy Richcraft home with an outdoor oasis on a quiet street in family-friendly Riverside South. Featuring 4 bedrooms above grade, a versatile den or 5th bedroom in the finished basement, and 3.5 bathrooms, this home delivers incredible space, custom design, and unbeatable outdoor living. The modernized exterior (2021) offers lush landscaping, a covered front porch, and 4-car parking w/double garage. Inside, no detail has been overlooked, this entertainers dream has been thoughtfully remodelled from 2020 - 2025. The main floor boasts soaring ceilings, engineered hardwood floors, a sunlit open layout, tiled foyer with garage access, main floor bedroom/office, and powder room with floating quartz vanity. The showpiece kitchen includes an oversized quartz island, new GE Café appliances, lime-washed hood fan, quartz backsplash, custom shelves, and patio access to the rear yard. The adjacent dining area includes built-in cabinetry and a cozy sitting space designed for both style and functionality. In the living room, prepare to be amazed by dramatic 2-storey windows and a custom gas fireplace with a marble-inspired surrounding, wood shelving, and a built-in TV nook. Upstairs, the open to below engineered hardwood stairs and hallway add light and elegance. The primary suite offers his & hers walk-in closets and a spa-style 5-piece ensuite. Two more bedrooms, full bath, and laundry complete the second floor. The fully finished lower level continues the wow-factor with a home gym/5th bedroom, movie theatre room with projector and screen, games area, and a full bathroom perfect for hosting or relaxing. Outside, your private backyard dream awaits. Enjoy the expansive deck with hot tub, entertainment-ready gazebo, tranquil waterfall, and bonfire area all set within professionally landscaped surroundings. Just steps from scenic trails, top-rated schools, parks, and future LRT.
Inclusions: Refrigerator, Stove, Hood Fan, Dishwasher, Microwave, All Window Coverings, All Light Fixtures, Gazebo, TV in Backyard with Storm Box, Storage Shed, Projector, Screen, Hot tub & Cover (As Is), All Mirrors (Except Mirror in Kids Room), Refrigerator on Lower Level (As Is), Auto Garage Door Opener & Remote, Ring Doorbell.
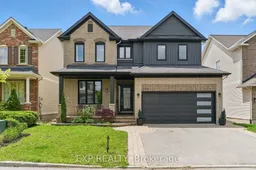 50
50

