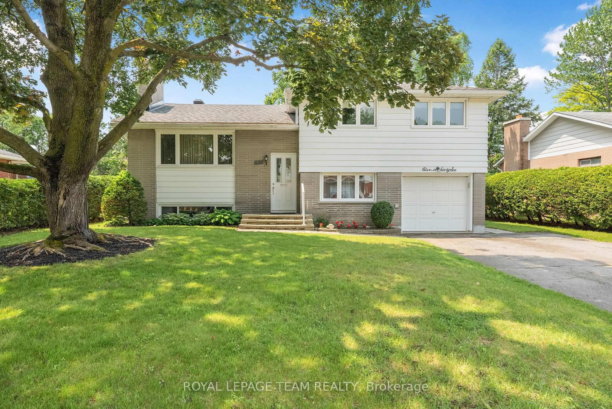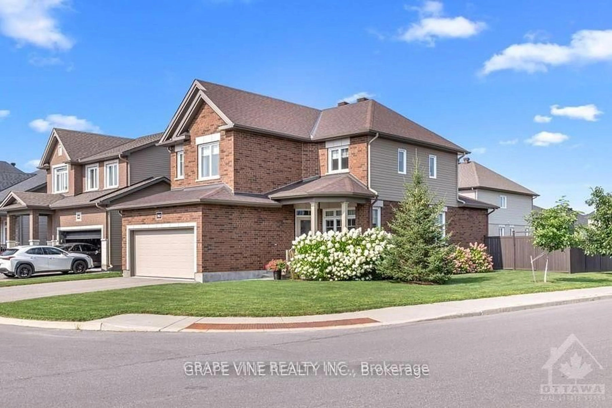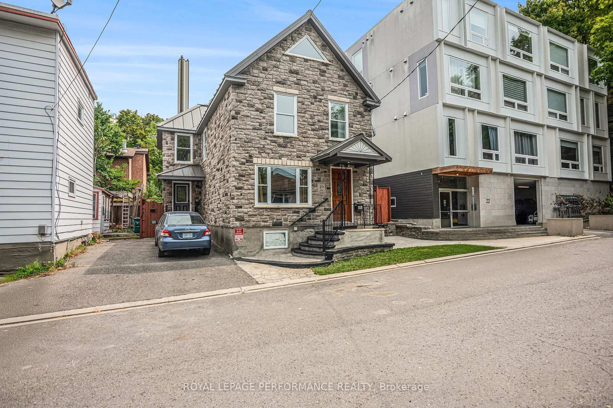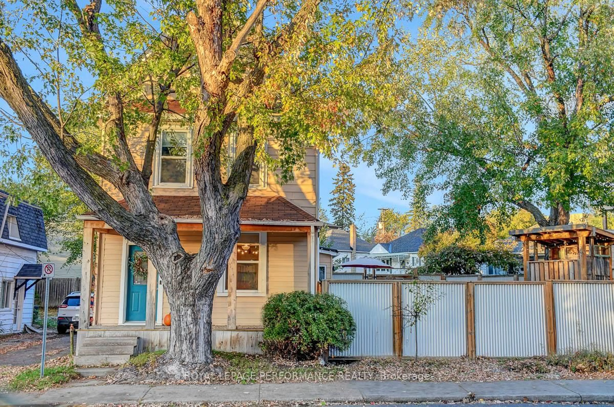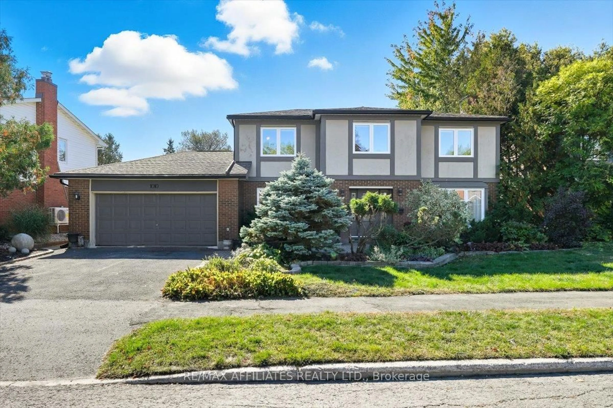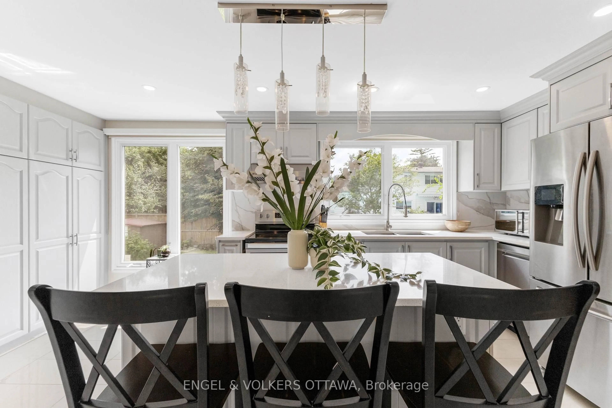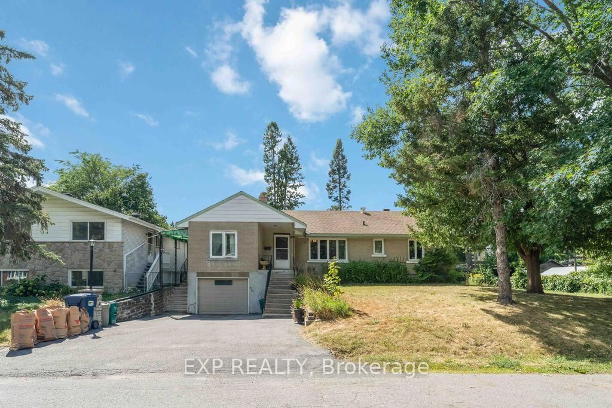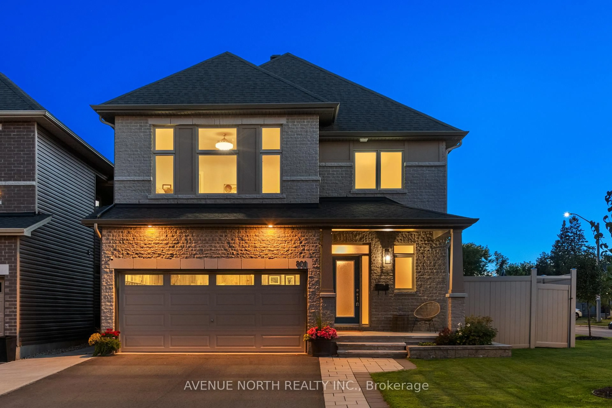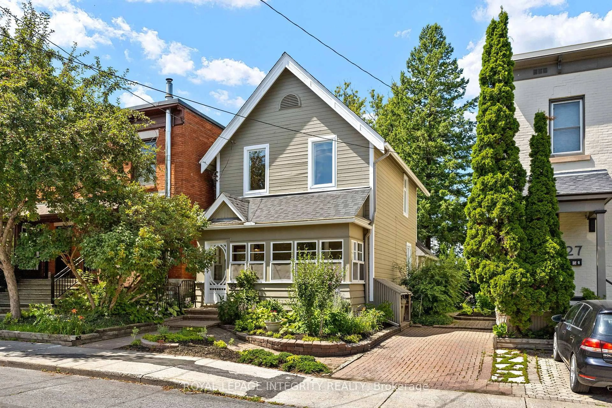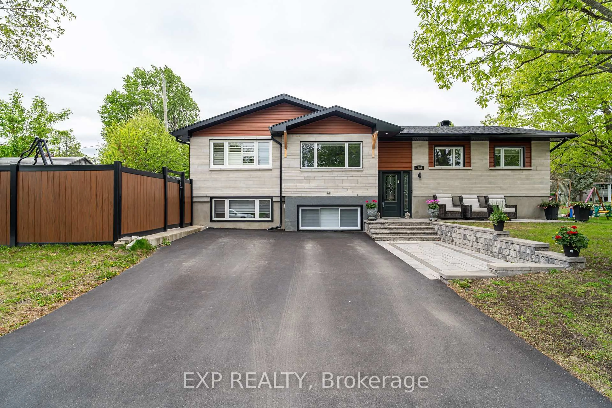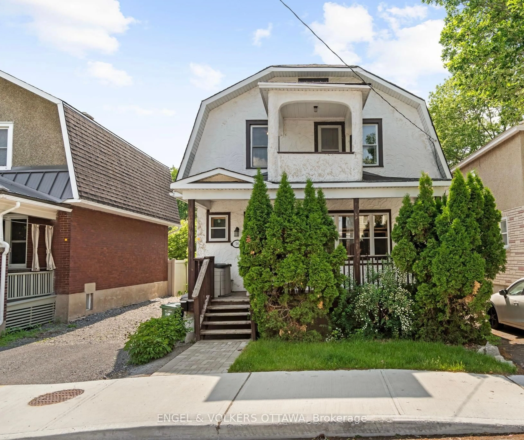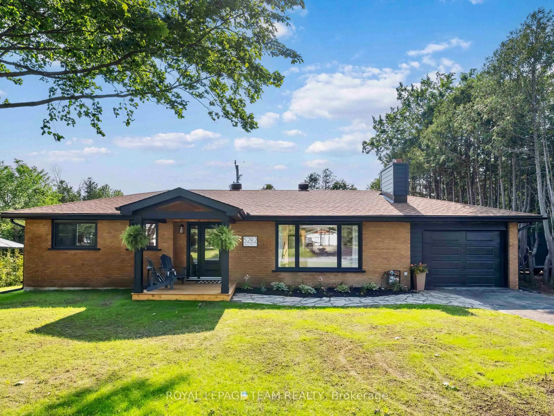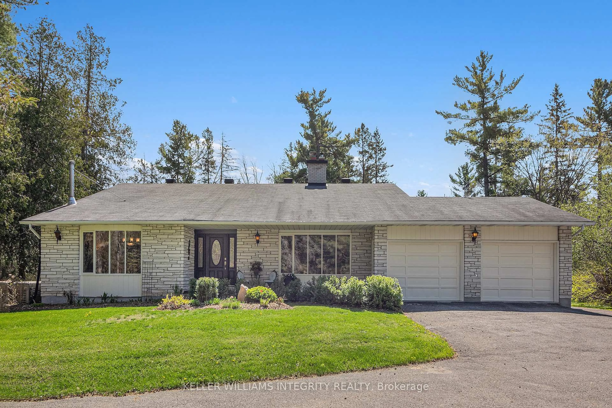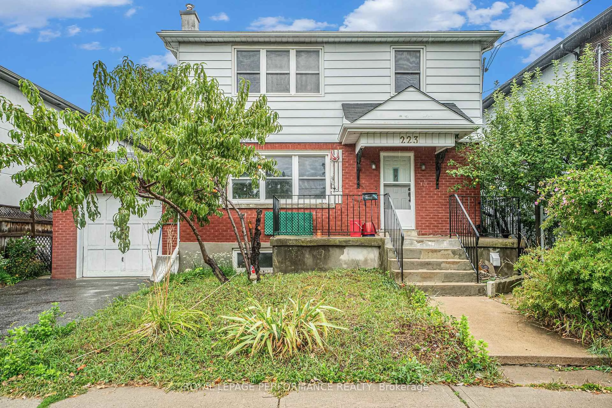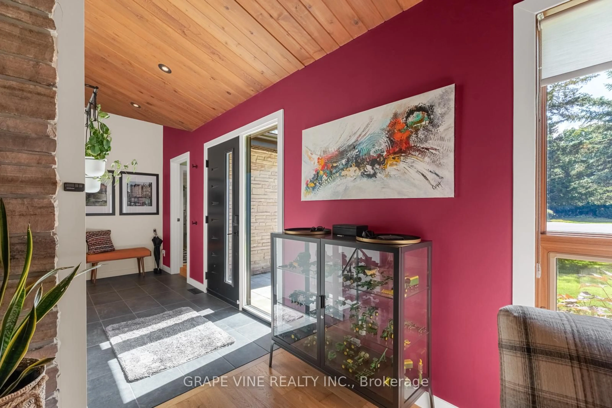Welcome to your dream home in the rapidly developing community of Findlay Creek! This spacious 4-bedroom residence offers over 2,500 sq ft of thoughtfully designed living space blending modern style with functionality.Located on a quiet street,this home offers peace and privacy, with easy access to the neighborhoods boardwalk & nearby parks.Step inside to find a bright and welcoming foyer that opens to a large open-concept main level with nine-foot ceilings, enhancing the airy atmosphere.The spacious living room, featuring a cozy gas fireplace, is bathed in natural light from oversized windows & patio doors,creating a warm space for gatherings.The seamless flow between the living, dining, and kitchen areas promotes a sense of openness, perfect for family life and entertaining.The gourmet kitchen is a chefs dream, W/ sleek appliances, ample cabinetry, and a large island ideal for meal prep or casual dining. The adjacent dining area opens to a beautifully landscaped backyard, offering a peaceful retreat with an abundance of trees.Upstairs, four generously sized bedrooms await, each thoughtfully designed for comfort.The rich walnut hardwood floors on the second level add a touch of warmth.The primary suite includes a luxurious en-suite bathroom, and the additional bedrooms offer ample closet space,with easy access to a well-appointed shared bathroom.The finished basement features a state-of-the-art home theatre, perfect for movie nights, as well as a recreation room and a dedicated office space for remote work.Over $80,000 in recent upgrades include a 10KW natural gas generator, an insulated R16 garage door, and a smart home system with a Nest thermostat & electronic door entry.A 4K solar-powered Eufy home security system adds an extra layer of peace of mind.While the neighborhood offers tranquil surroundings W/ easy access to trails and the boardwalk,you'll also find a short drive to essential amenities, schools & shopping making it the perfect location for families.
Inclusions: Fridge, Stove, Hood Fan, Dishwasher, Washer, Dryer, All Light Fixtures, All Window Treatments, Natural Gas Generator, New HRV (2024), Outdoor Gas Line, Smart home with doorbell and electronic front door lock, Camera Security System, Nest Thermostat, Auto Garage Door Opener & Remote(s), Ceiling Speakers, Home Theatre Platform.




