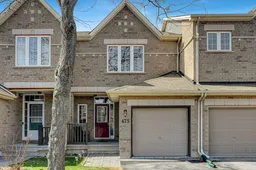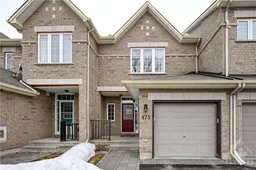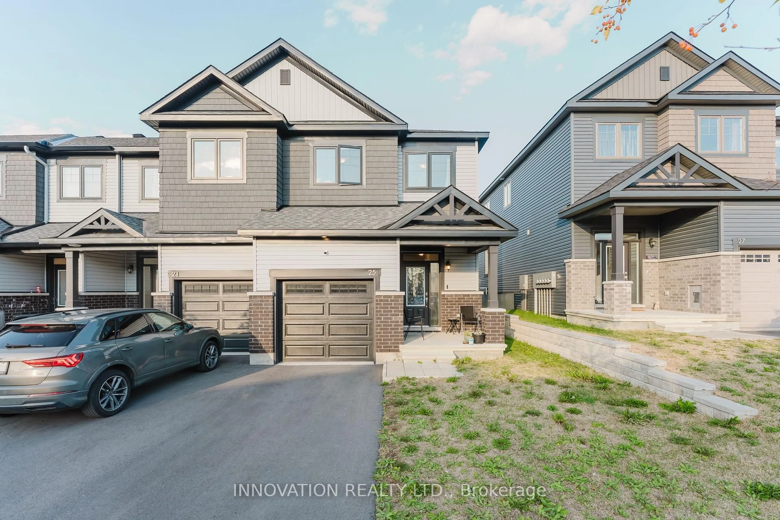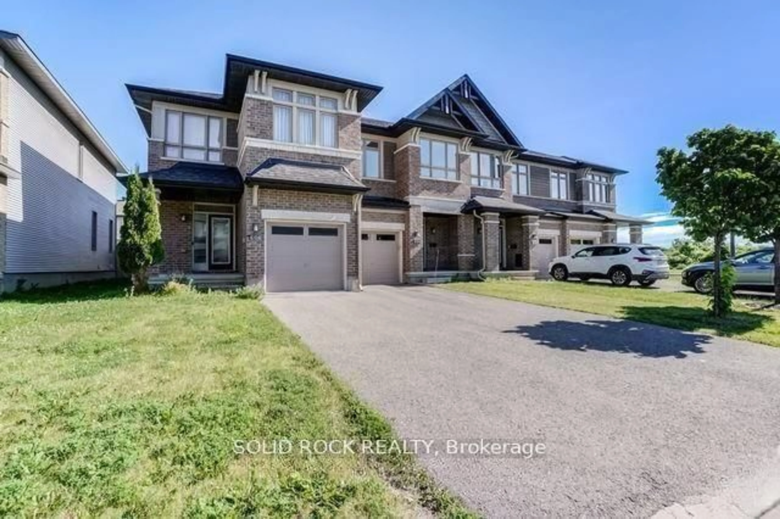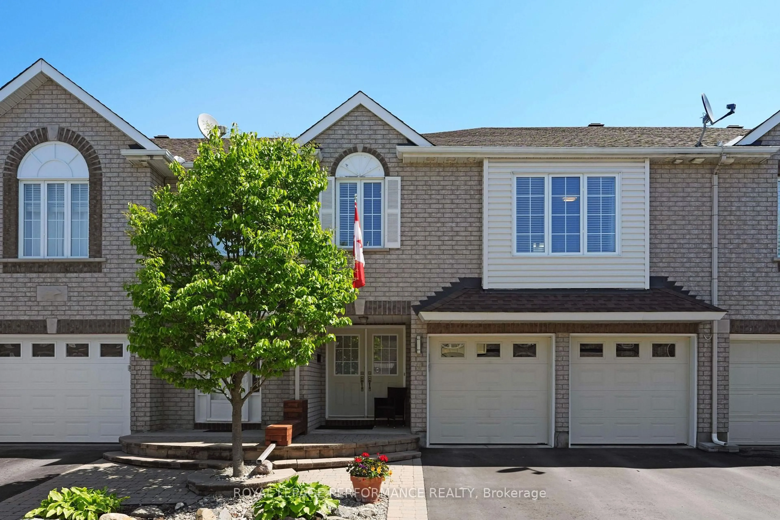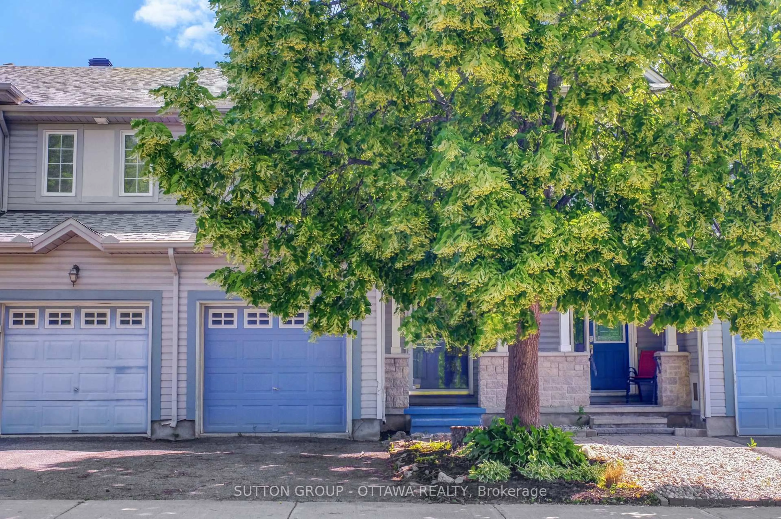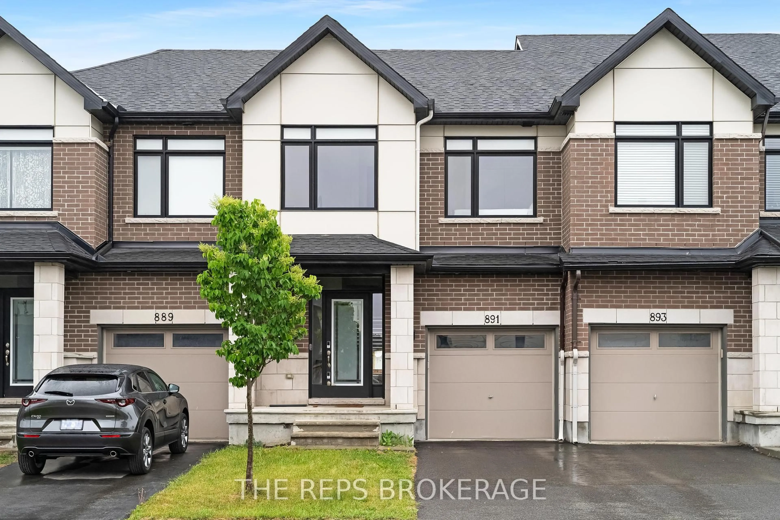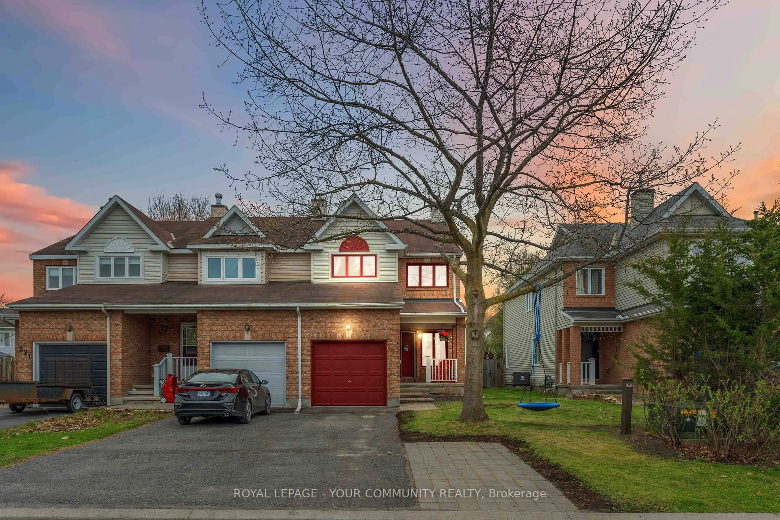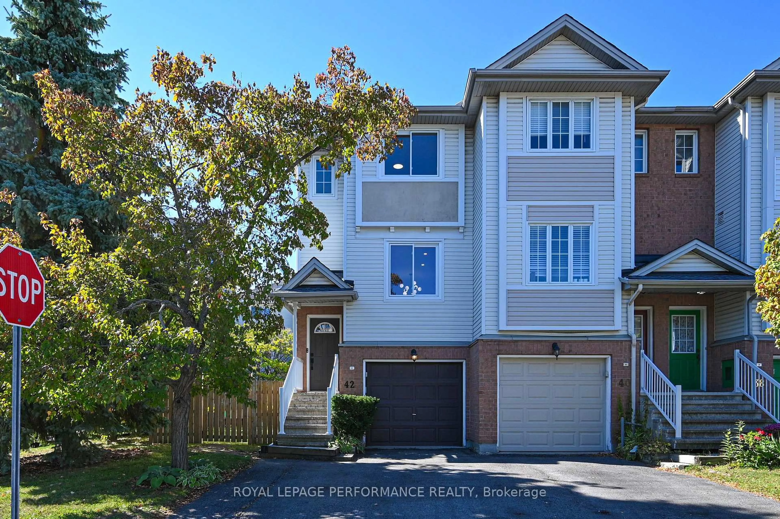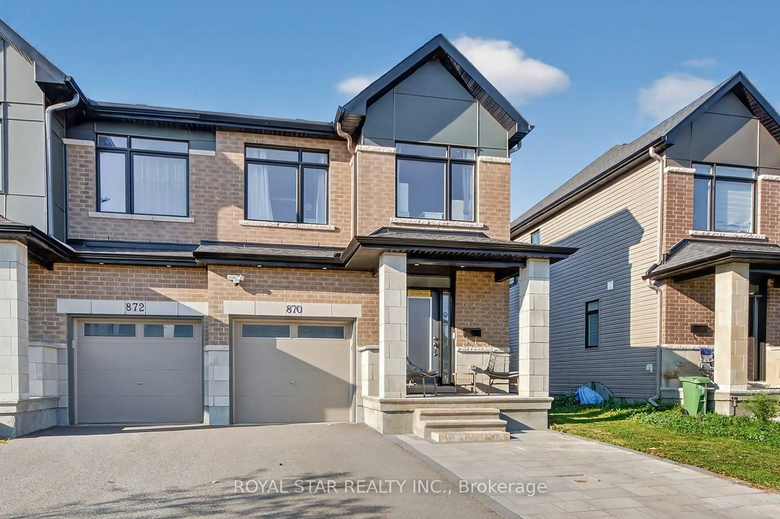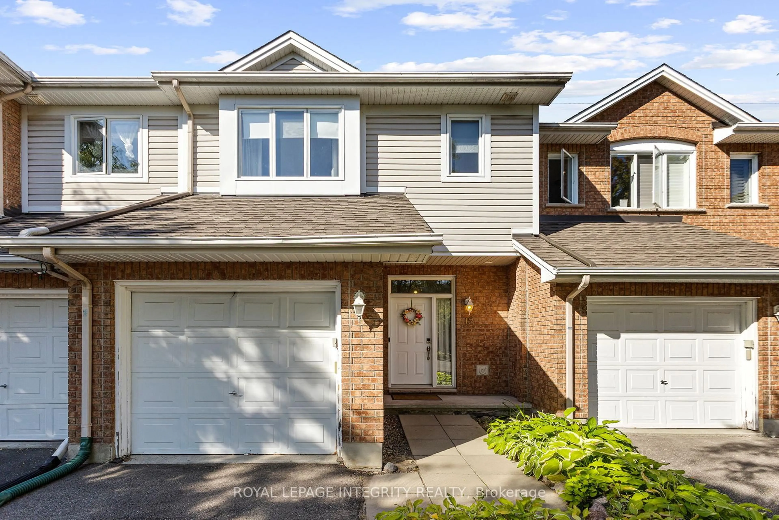Tucked down a tree-lined street in a mature part of popular Riverside South, charming Urbandale townhome offers curb appeal & thoughtful updates throughout! Welcoming covered front porch provides the perfect spot to sit & enjoy the outdoors while attached garage is outfitted with paneling & ceiling racks for efficient storage. Sunken foyer sets tone for warm & inviting interior - modern palette of soft warm whites & earthy tones complement the dark hardwood floors. Natural light floods open concept layout through large living room window, enhanced by high-end automated blinds that allow for both sheer and total coverage. Formal dining room provides space for gatherings and seamlessly connects to spacious kitchen through pass-through window. Kitchen boasts contemporary shaker style cabinetry, abundant storage & cooking surface & sightlines over main level. On top level, elegant double door entry leads to primary suite with large walk in closet & access to cheater ensuite bathroom featuring elongated vanity & shower-tub combo. Two additional well-proportioned bedrooms complete this level creating space for guests and/or home office. Fully finished basement extends living area with bright recreation room anchored by cozy gas fireplace + includes rough-in for future full bathroom. Private backyard features large walk-out deck, partial fencing & deep lot complete with garden beds & storage shed. Many recent big-ticket updates HVR system (2023), furnace (2021), A/C (2020) & more! Prime location offers convenience and walkability minutes to new retail plaza, future core hub + LRT. Friendly neighbourhood is peppered with parks, schools & scenic walking paths!
Inclusions: Refrigerator, stove, dishwasher, microwave, hood fan, washer, dryer, all light fixtures, window coverings, bathroom mirrors, built-in shelving affixed to walls, auto garage door opener & remote, central built-in vacuum, storage shed
