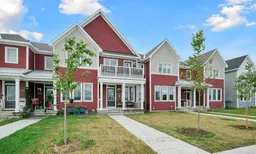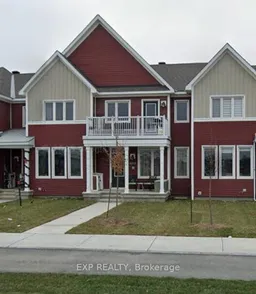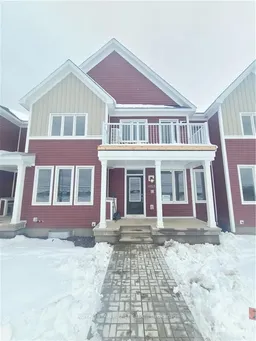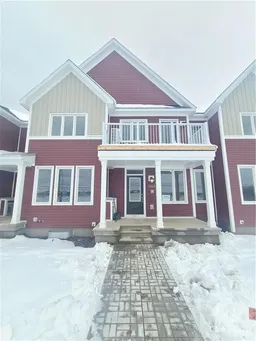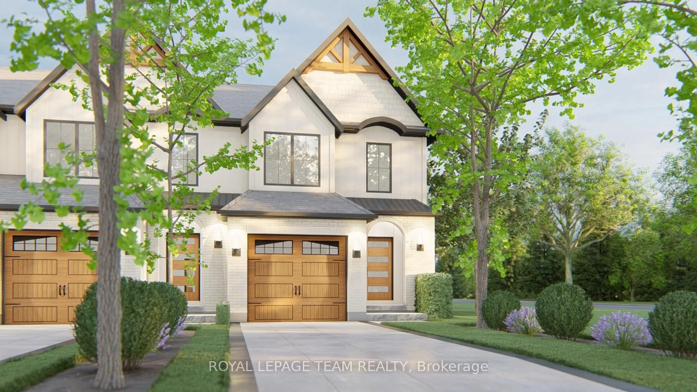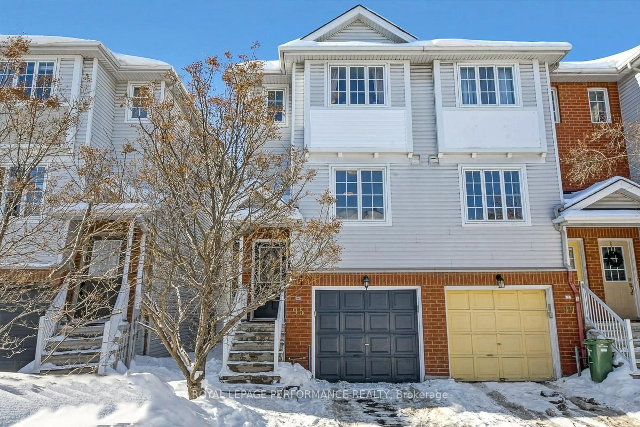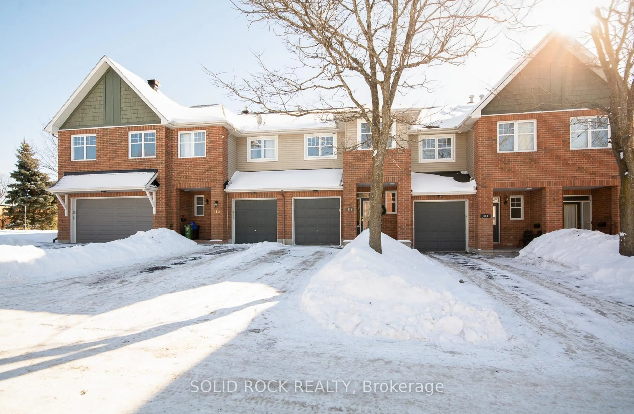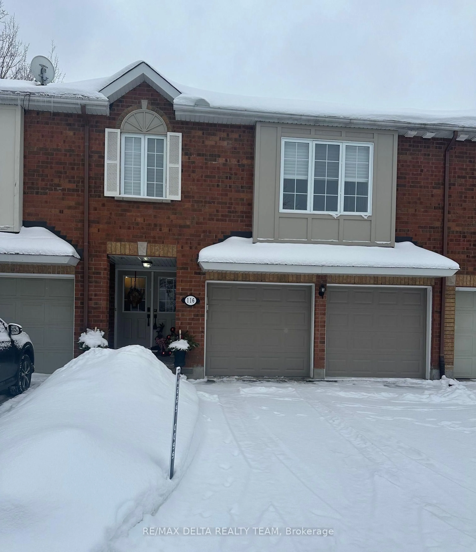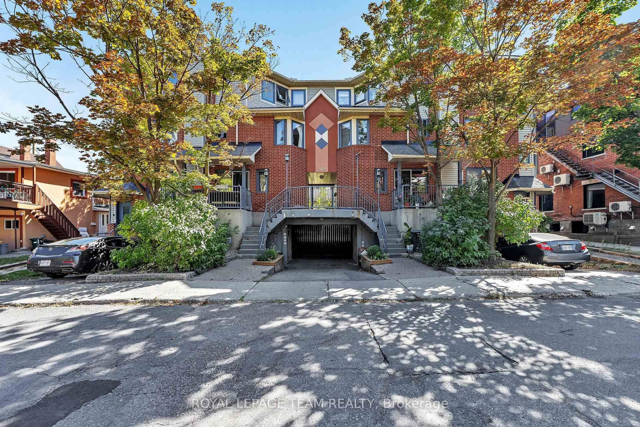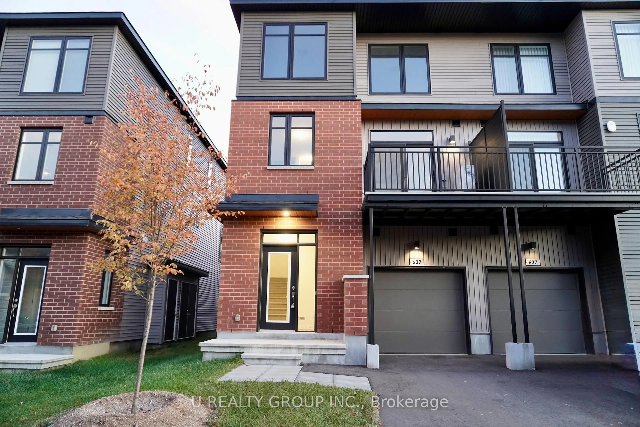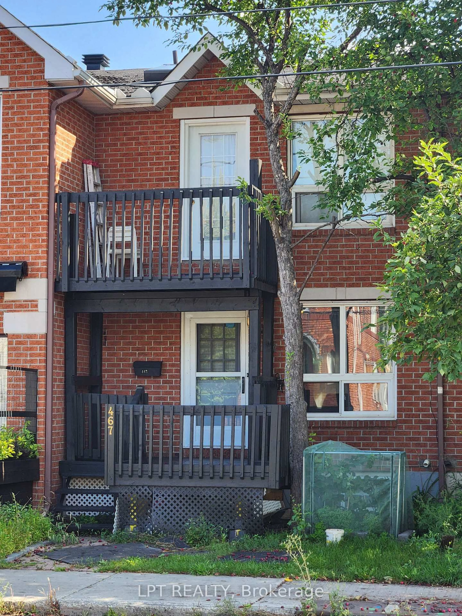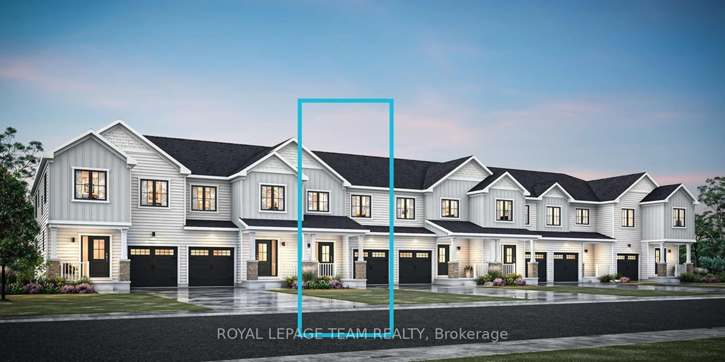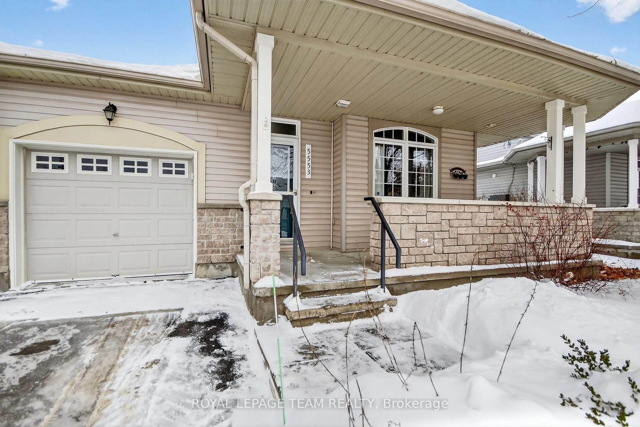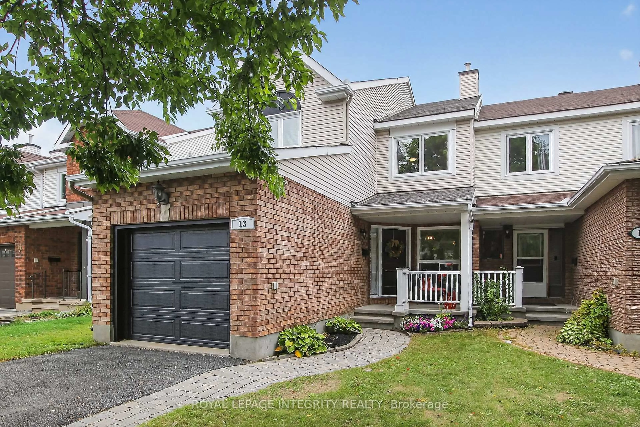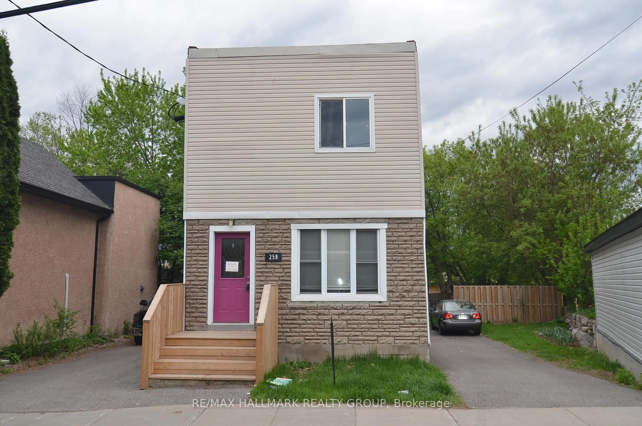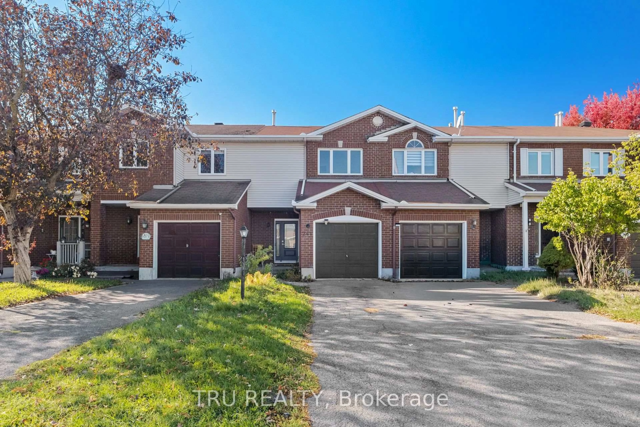Great opportunity to own a newer home with tremendous space for all! This fantastic home offers 2 levels and plenty of natural light; 2 bedrooms PLUS a den; 2 full bathrooms PLUS a convenient 2pc bath on the main level. The double car garage provides efficient inside access to the main level, the 2-pc bath, and the staircase to the basement. Keep the vehicles out of the snow and rain in the double car garage. The main level also includes a large family room that some use as a 3rd bedroom. Upstairs, you'll find 2 bedrooms, including the primary, which includes a full ensuite bath and large walk-in closet. Addition features include an upgraded kitchen & open-concept main living area. open concept living space. The primary with huge walk-in closet and full ensuite. The oversized front patio off the living room is a wonderful space. The finished basement is spacious and ideal as a home office, daycare or playroom, or teen retreat. Located close to the amenities of Richmond - a quiet suburban community on the outskirts of Ottawa, with all needs and wants nearby. Nestled in a tidy, family friendly community, close to parks, schools, and all other amenities. Don't miss this opportunity to own a move-in ready home in a desirable location.
