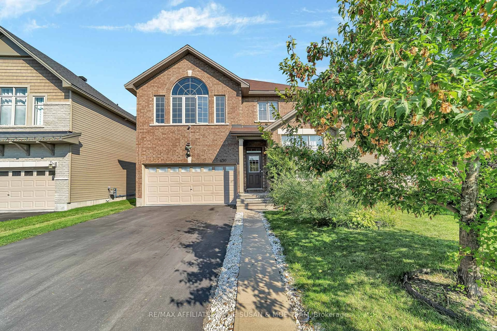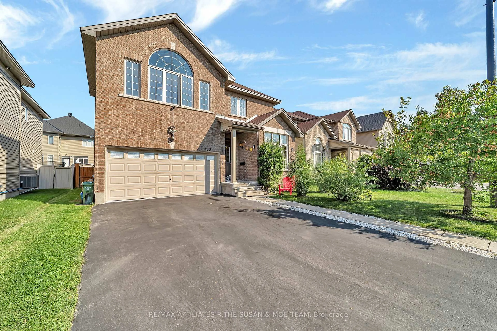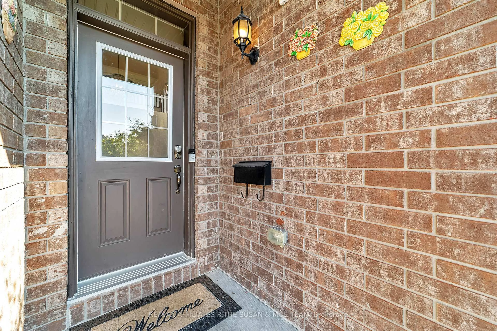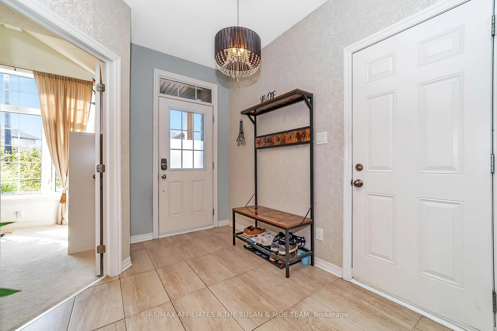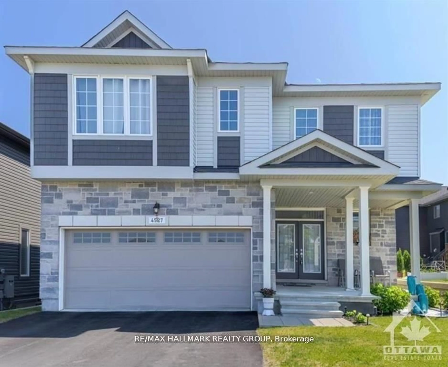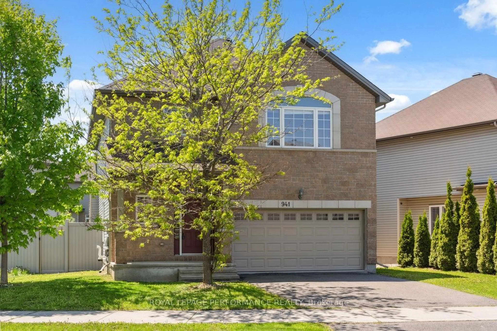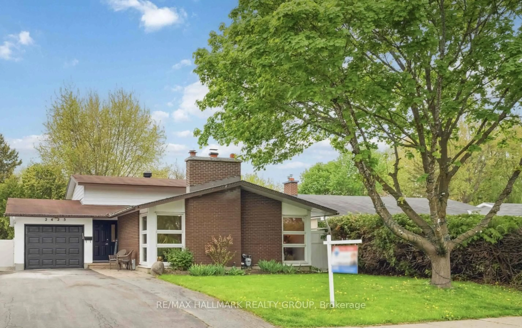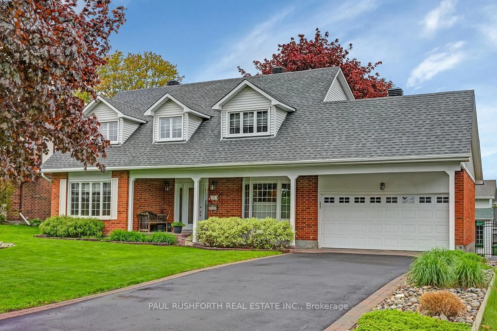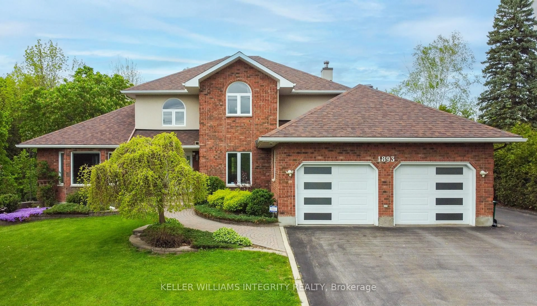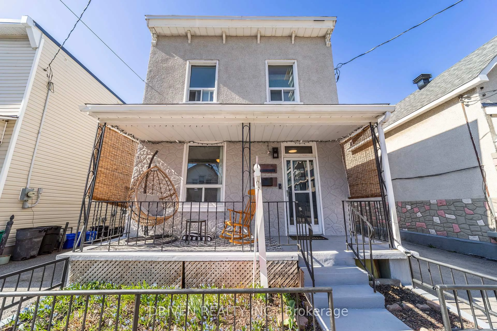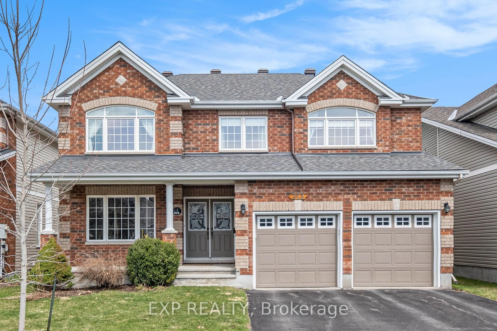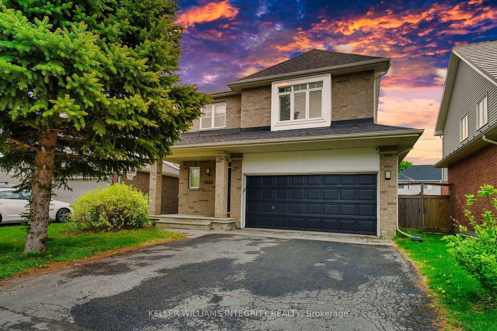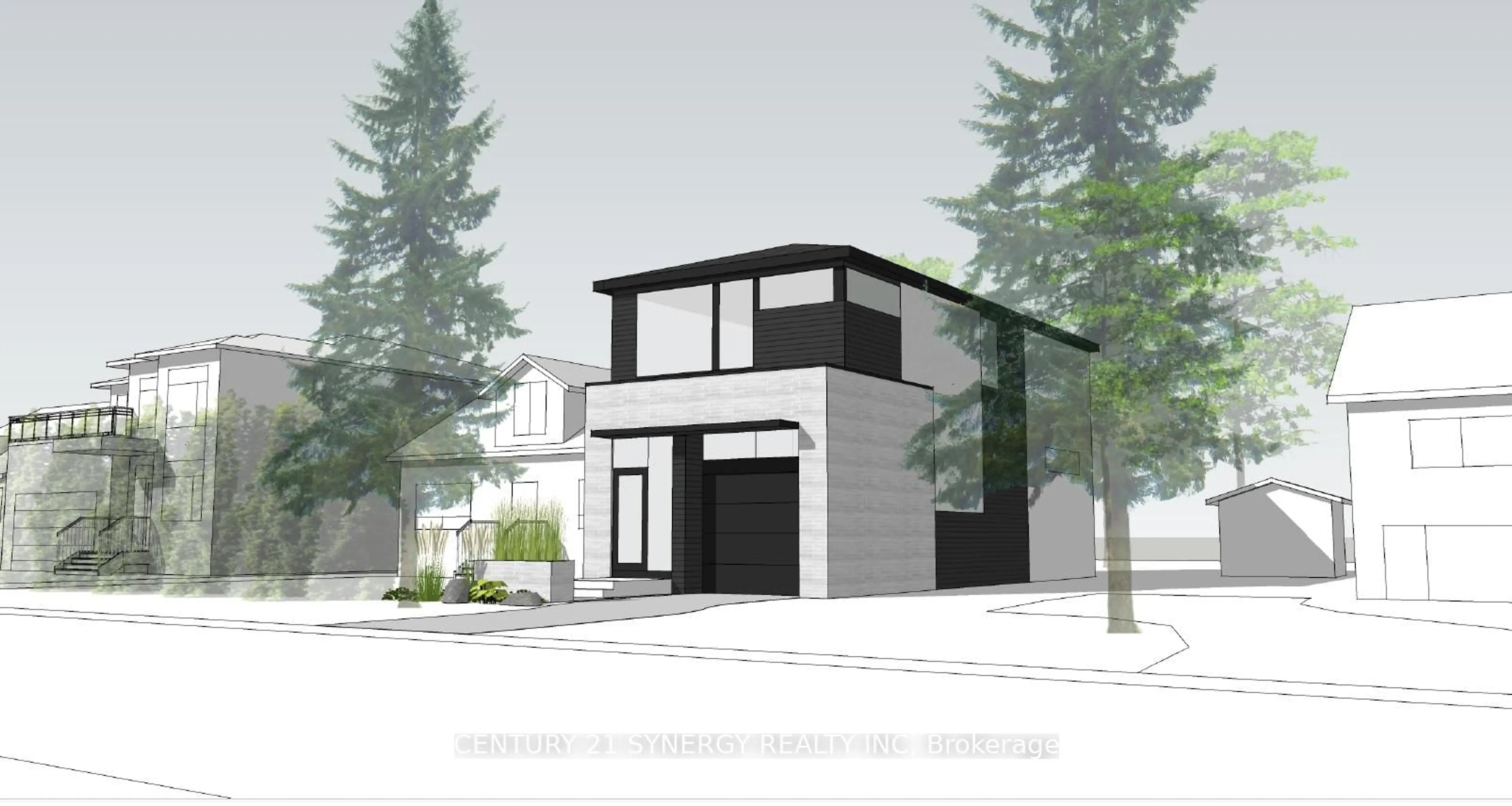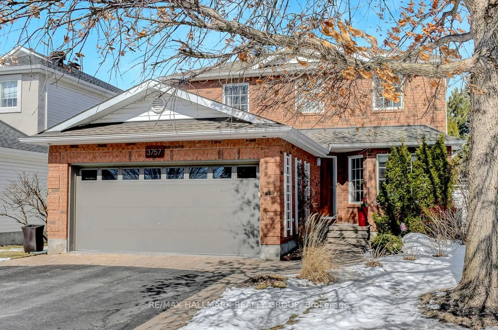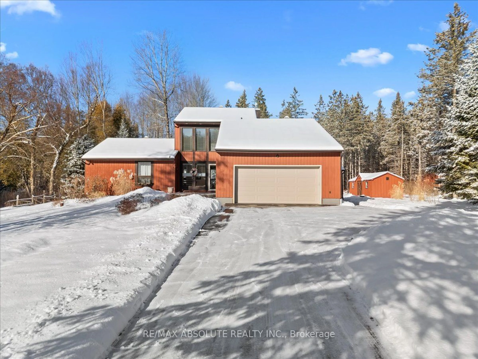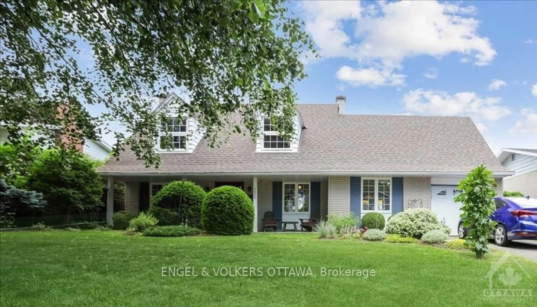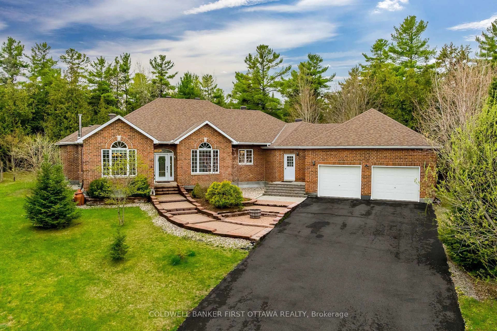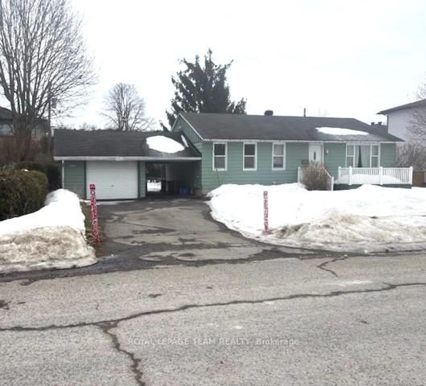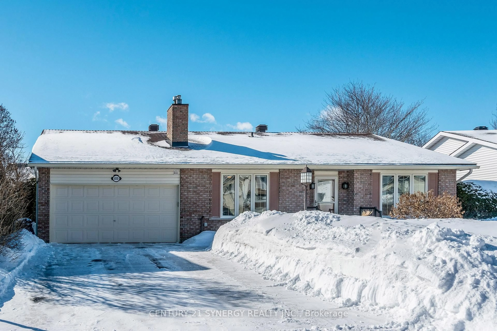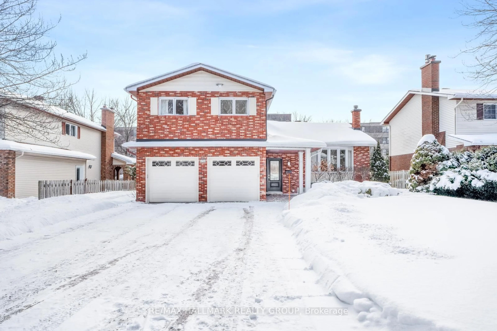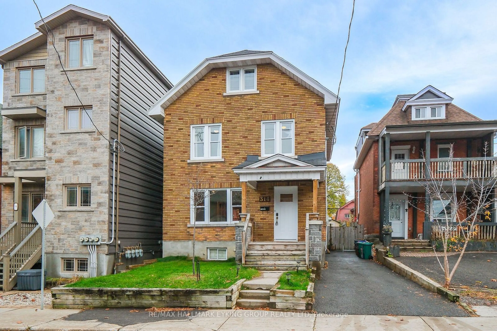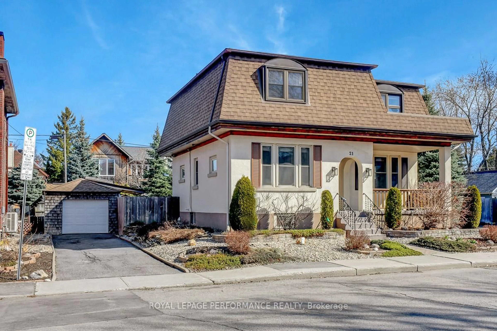430 Golden Springs Dr, Ottawa, Ontario K4M 0B9
Contact us about this property
Highlights
Estimated ValueThis is the price Wahi expects this property to sell for.
The calculation is powered by our Instant Home Value Estimate, which uses current market and property price trends to estimate your home’s value with a 90% accuracy rate.Not available
Price/Sqft-
Est. Mortgage$4,724/mo
Tax Amount (2025)$6,255/yr
Days On Market66 days
Description
Welcome to Clairidge's Athens ll elevation B boasting 2685 sqft!! Pride of ownership prevails in this elegant 4 bedroom 3 bathroom home with 2 car garage in the sought-after neighbourhood of Riverside South. The inviting open foyer with sweeping staircase that elegantly connects the first and second levels, creating a grand and visually striking architectural feature. Filled with private spaces & grand gathering spots, this home can be both an oasis for relaxing & a superb environment for entertaining. This home's exquisite kitchen features granite counter tops, loads of cabinets & a pantry for extra storage, stainless steel appliances & separate eating area. Entertainment sized family room with a cozy gas fireplace. Primary bedroom w/luxurious ensuite bathroom including soaker tub & separate shower. Fabulous basement rec room for family time, kids playroom or home theatre. Enjoy the sunny fenced back yard with a beautiful patio and gazebo. Close to great schools, parks, shopping & future LRT. 24 hrs irrevocable on all offers.
Property Details
Interior
Features
Main Floor
Dining
3.9624 x 3.048Kitchen
4.572 x 3.9624Family
5.1816 x 3.6576Den
3.048 x 2.4384Exterior
Features
Parking
Garage spaces 2
Garage type Attached
Other parking spaces 4
Total parking spaces 6
Property History
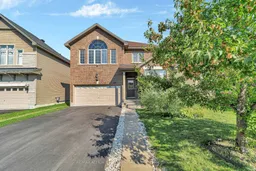 42
42Get up to 1% cashback when you buy your dream home with Wahi Cashback

A new way to buy a home that puts cash back in your pocket.
- Our in-house Realtors do more deals and bring that negotiating power into your corner
- We leverage technology to get you more insights, move faster and simplify the process
- Our digital business model means we pass the savings onto you, with up to 1% cashback on the purchase of your home
