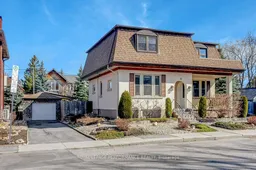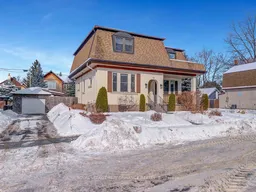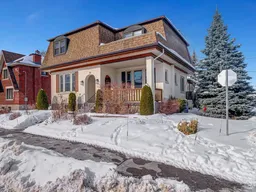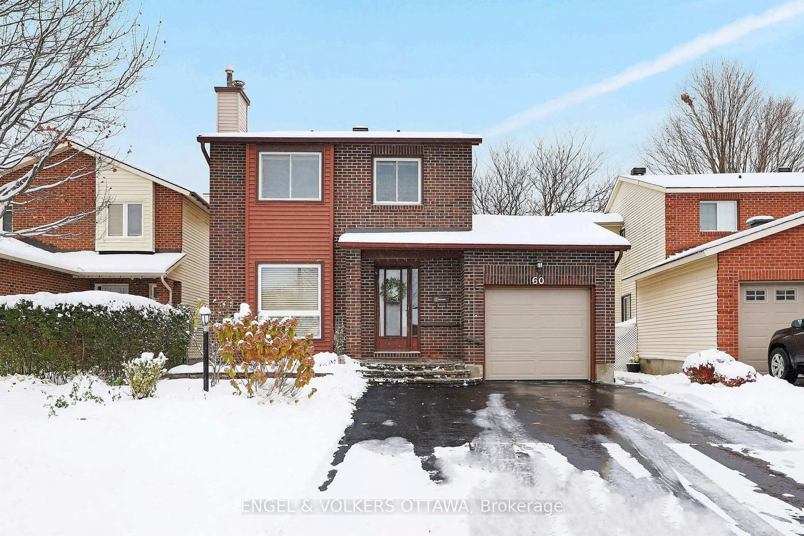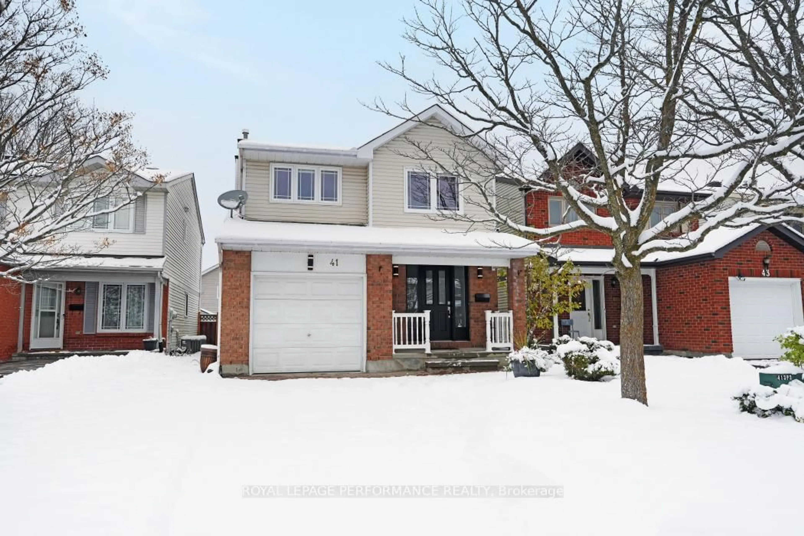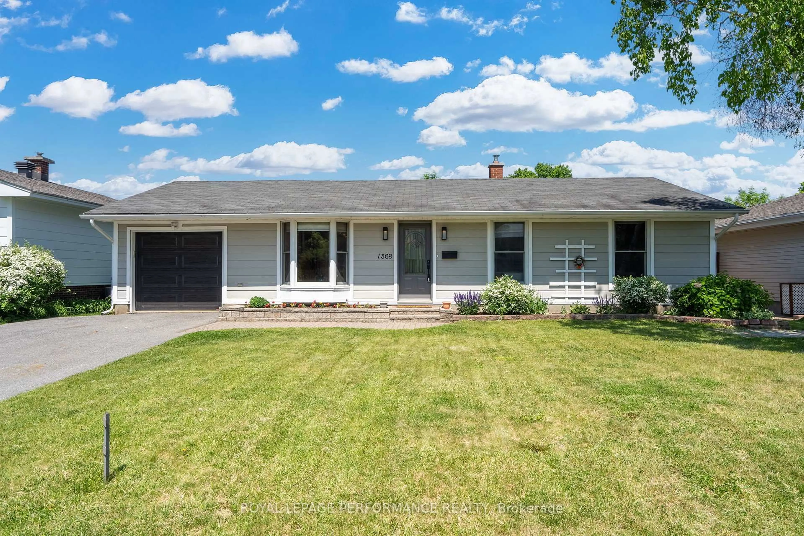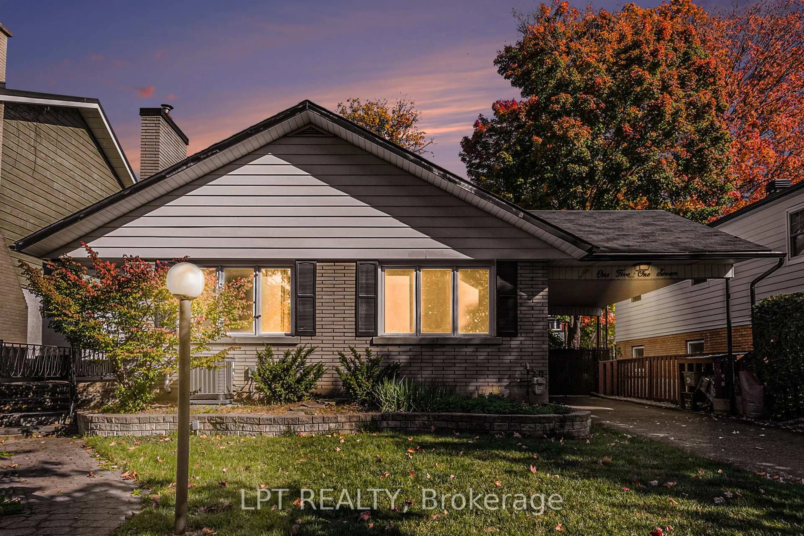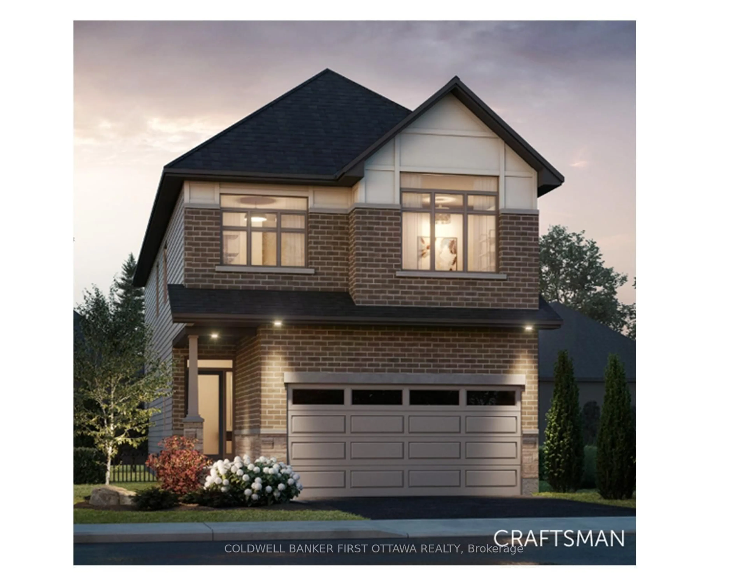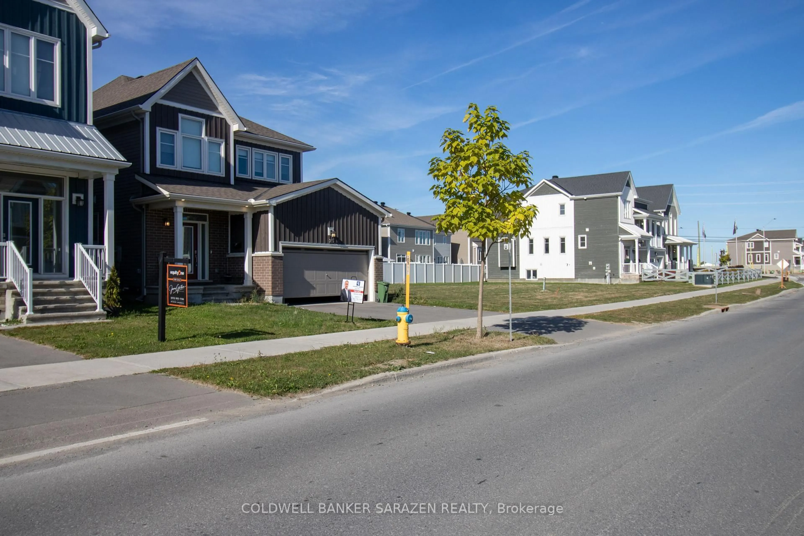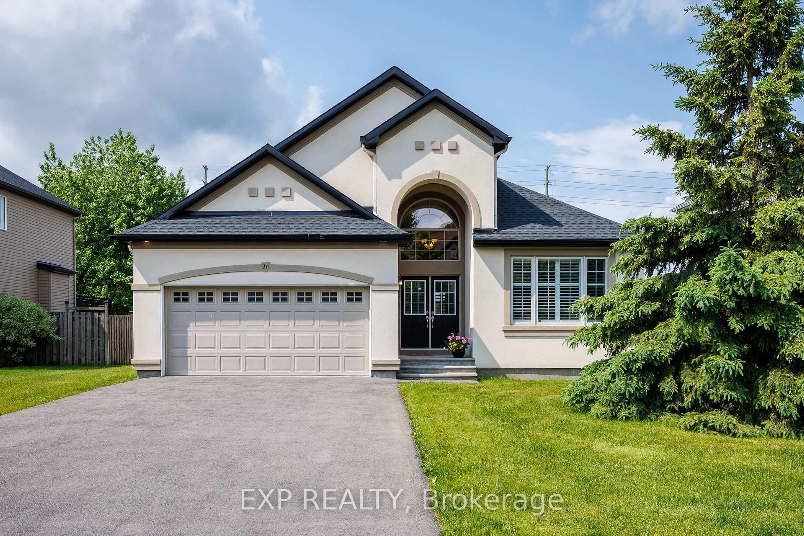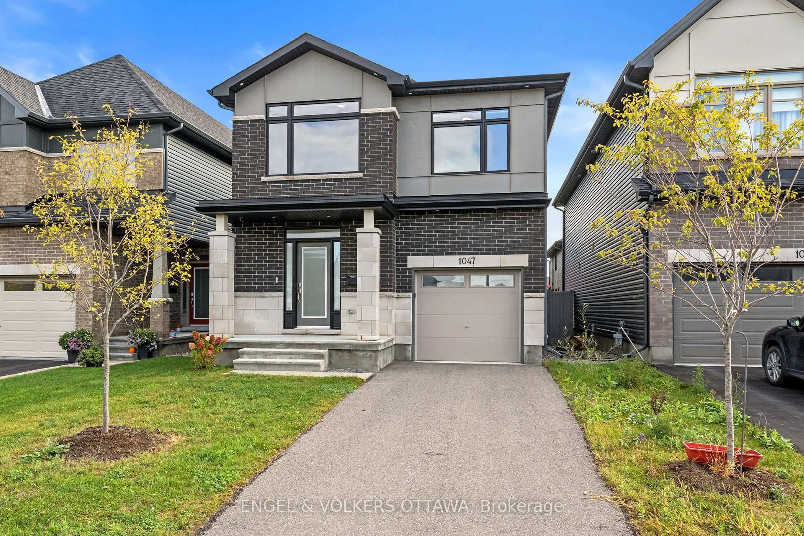Ideally located half a block from the Rideau River and NCC Park on a quiet cul-de-sac in the highly-coveted community of Overbrook, this stunning 4bed/2bath detached family home sits on a stunning 66ft x 85ft lot, features an open-concept floor-plan ideal for entertaining, a dreamy three-season room which overlooks a 32ft x 16ft in-ground pool, and a chef's kitchen. Warm and inviting south-facing front porch. Bright and airy main living area with 9ft ceilings, gleaming hardwood floors, colonial trim/baseboards and tons of character. Renovated kitchen with granite counter-tops, Wolff gas stove, oversized sink, ample storage space, and access to sunroom. Two versatile main-floor bedrooms ideal for the multi-generational family, or could be used as an office/family room. Updated main floor bathroom with walk-in glass-enclosed shower. Oversized primary bedroom with walk-through closet that could easily be divided into two bedrooms. Open loft that could be enclosed into another bedroom. Vintage palatial sized primary bathroom with dual-sink vanity, oversized corner tub, glass enclosed shower. Lower-level features a rec-room with wood-burning fireplace and tons of storage. The best part of this lovely home is the absolutely stunning three-season sun-room overlooking the fully-fenced backyard oasis with in-ground pool with cabana with change-room and dry-sauna. 1-car garage. 200amps. Enjoy everything Overbrook has to offer with the Rideau River, NCC Park, Rideau Sports Centre, Adawe footbridge to Sandy-Hill, bike paths, Winter Trail, dog park, and tennis courts all at your doorstep. Offered for sale for first time in 52 years. Pre-listing inspection available. Improvements: Sun-room - 2001, Kitchen - 2013, Roof - 2020; Main floor windows 1998 and upper floor 2018, Furnace/AC - 2018, Electrical updates on main floor - 2025, House repainted - 2025, Hardwood floors re-sanded - 2025. Pool liner/skimmer - 2022.
Inclusions: Refrigerator, Hood-Fan, Stove, Dishwasher, Washer, Dryer, All window coverings as installed, All light fixtures as installed, All pool equipment and accessories, Green Egg BBQ with stand, Auto-Garage Door Opener, Workbench and shelving in basement, All sauna equipment and accessories, Leftover pool cleaning products, Robotic pool cleaner.
