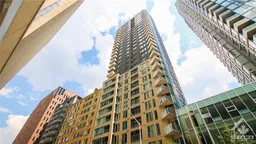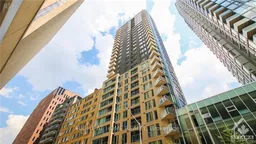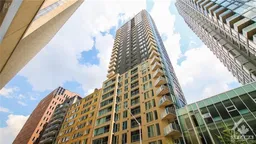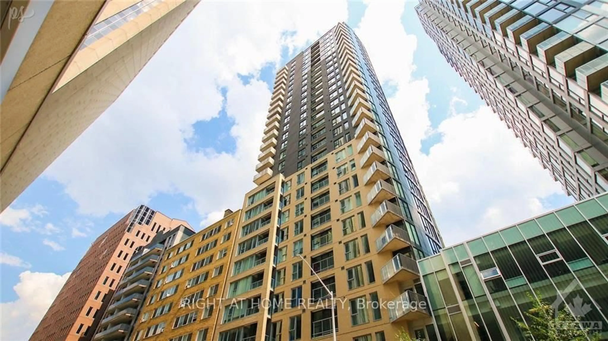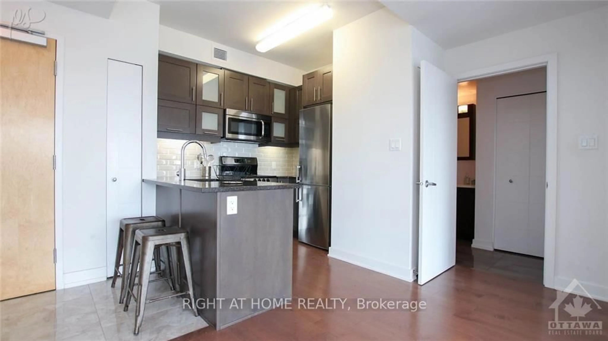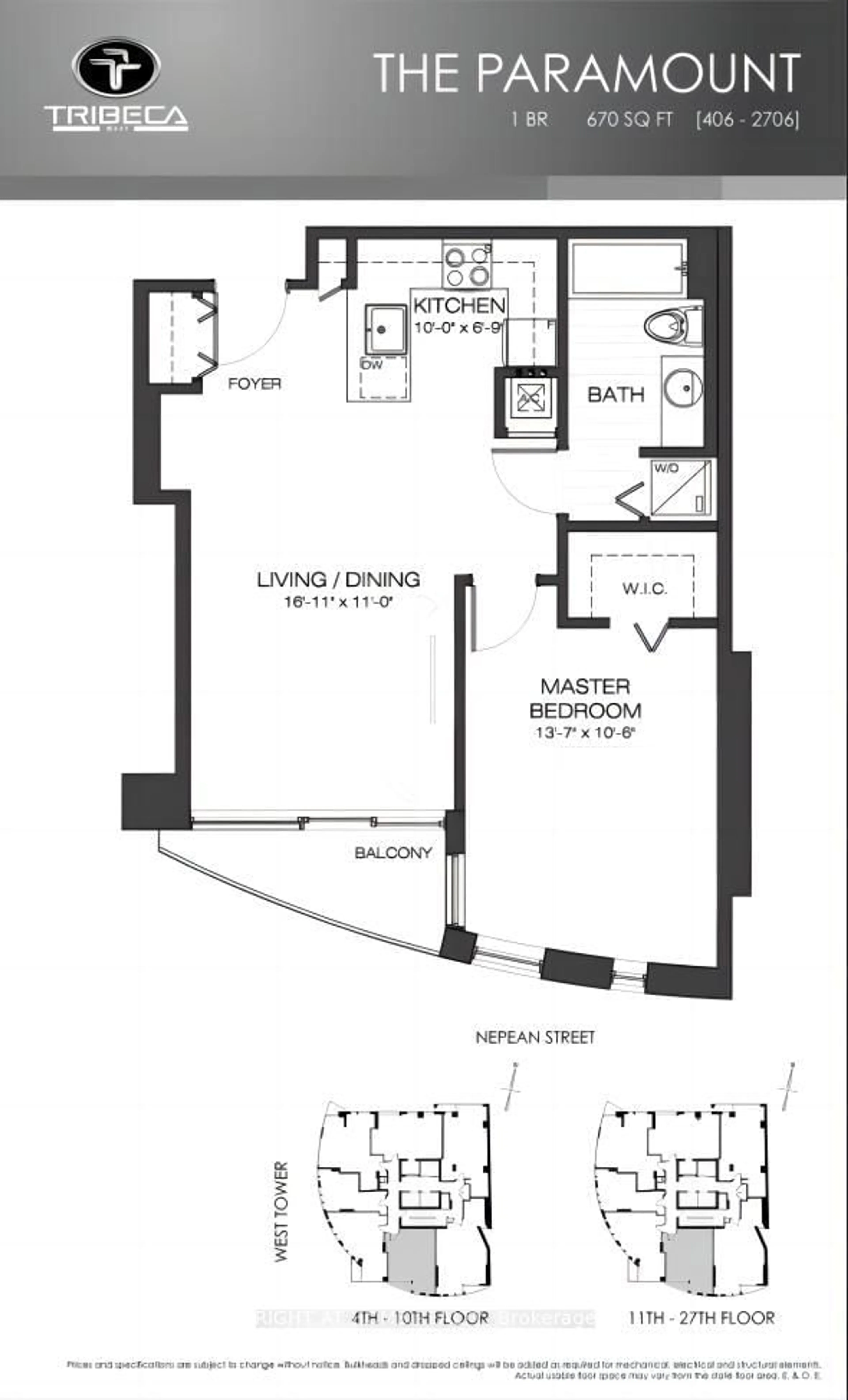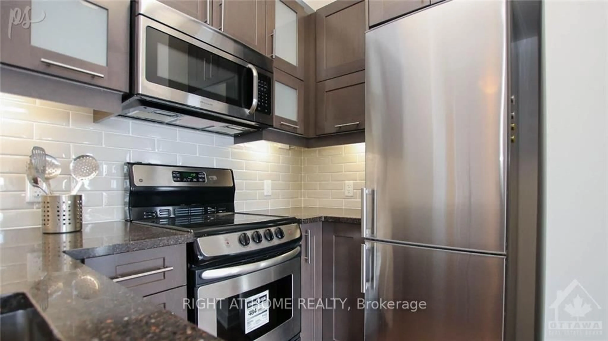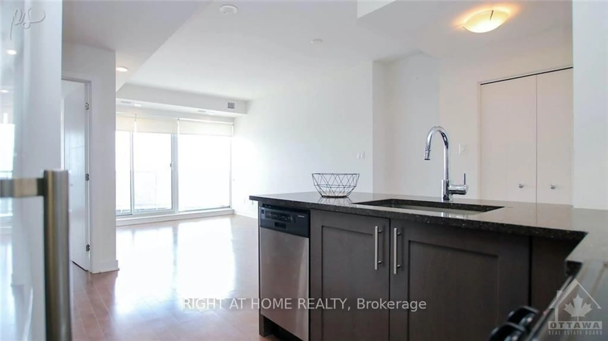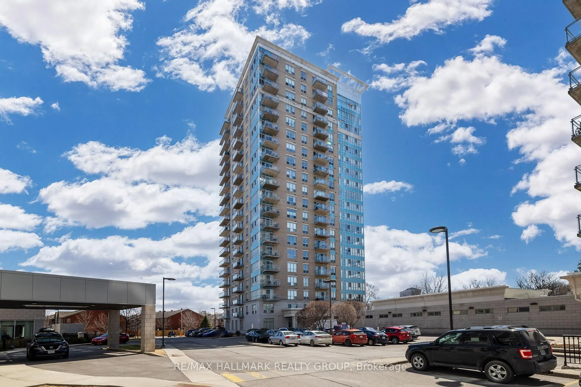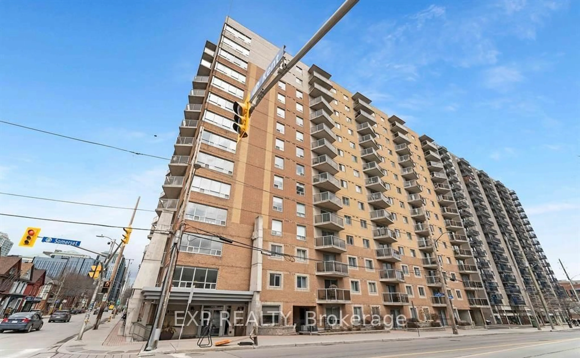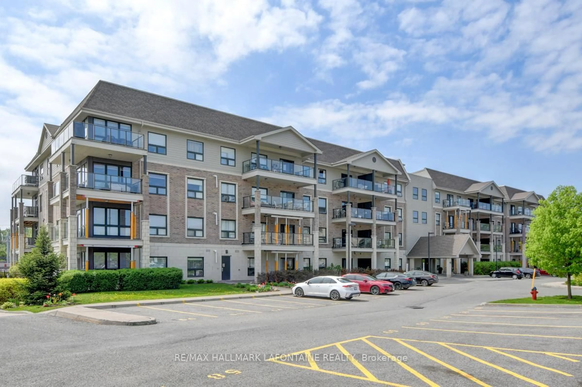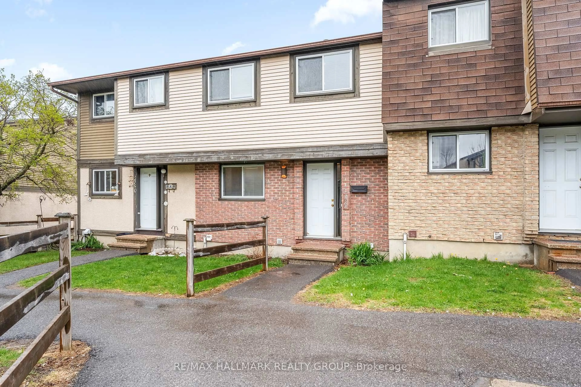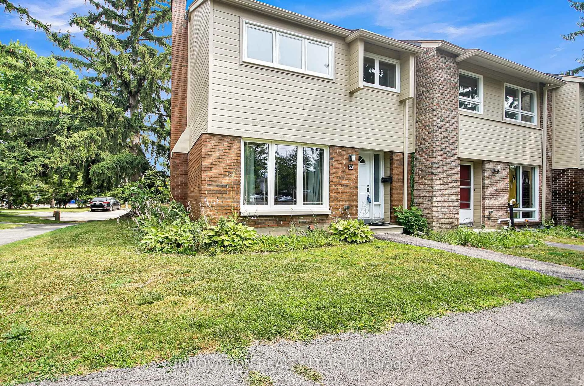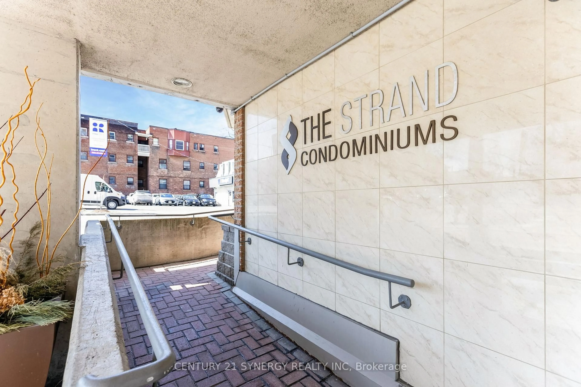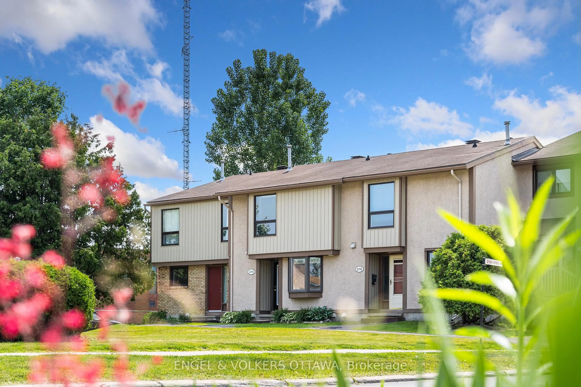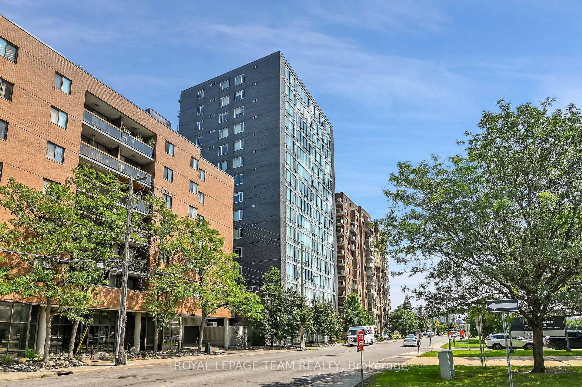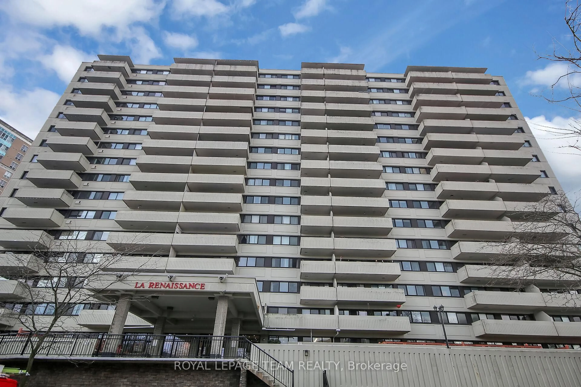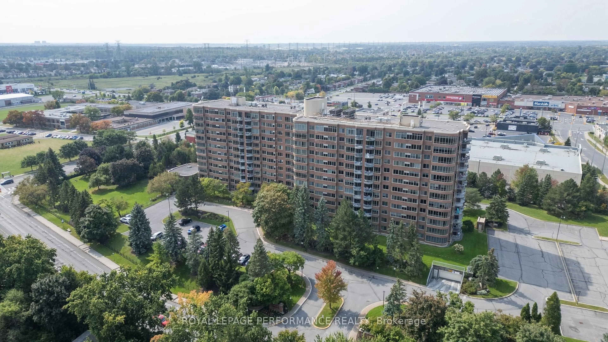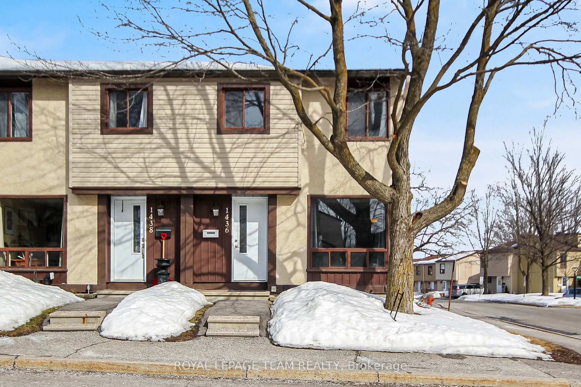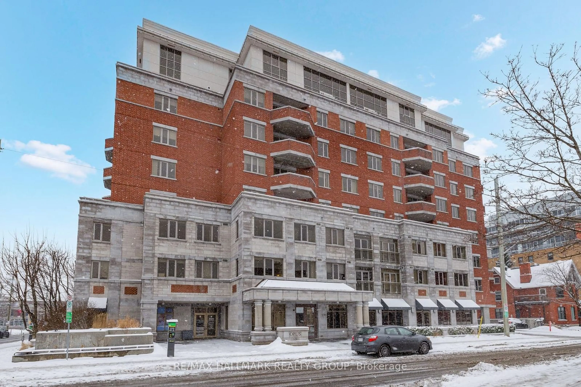40 Nepean St #2306, Ottawa, Ontario K2P 0X5
Contact us about this property
Highlights
Estimated valueThis is the price Wahi expects this property to sell for.
The calculation is powered by our Instant Home Value Estimate, which uses current market and property price trends to estimate your home’s value with a 90% accuracy rate.Not available
Price/Sqft$742/sqft
Monthly cost
Open Calculator

Curious about what homes are selling for in this area?
Get a report on comparable homes with helpful insights and trends.
+258
Properties sold*
$400K
Median sold price*
*Based on last 30 days
Description
Welcome to Tribeca East Luxury Living in the Heart of Downtown Ottawa!Ideally situated with a Farm Boy at your doorstep and just minutes from the LRT, Parliament Hill, Financial District, City Hall, Courthouse, NAC, and countless other amenities!This spacious 1-bedroom, 1-bathroom suite offers 670 sq. ft. of stylish open-concept living with 9 ft ceilings, floor-to-ceiling windows, and sliding glass doors that open to your private balcony perfect for enjoying breathtaking panoramic views and sunsets over the city skyline.The modern kitchen features quartz countertops, a ceramic tile backsplash, designer espresso cabinetry, a flush breakfast bar, and four premium stainless steel appliances. Additional highlights include hardwood flooring throughout, in-unit laundry with a stackable front-load washer/dryer, a generous bedroom with a walk-in closet, and a sleek 4-piece bathroom.Included: 1 heated underground parking space and a storage locker.Enjoy world-class amenities at the Tribeca Club, a 4,500 sq. ft. rooftop recreational centre offering an indoor saltwater pool, childrens splash pad, fitness centre, residents lounge, two guest suites, and more!
Property Details
Interior
Features
Main Floor
Br
4.14 x 3.2Kitchen
3.04 x 2.05Living
5.15 x 3.35Exterior
Features
Parking
Garage spaces 1
Garage type Underground
Other parking spaces 0
Total parking spaces 1
Condo Details
Inclusions
Property History
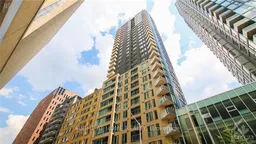 26
26