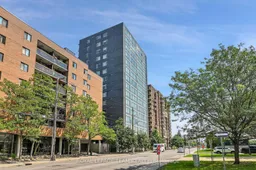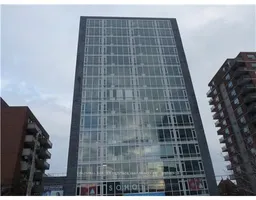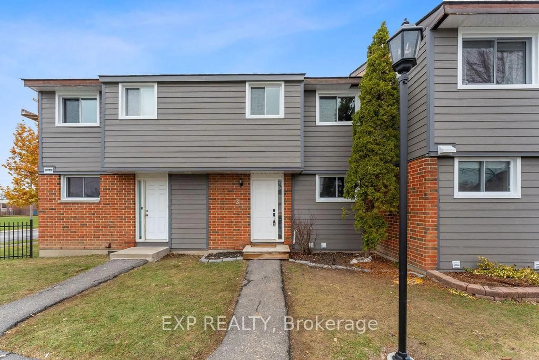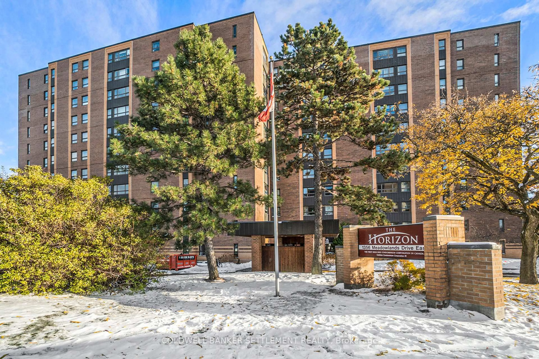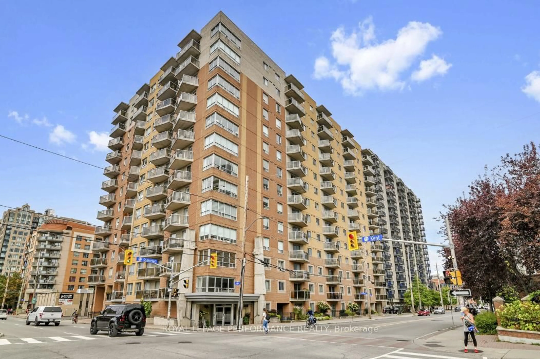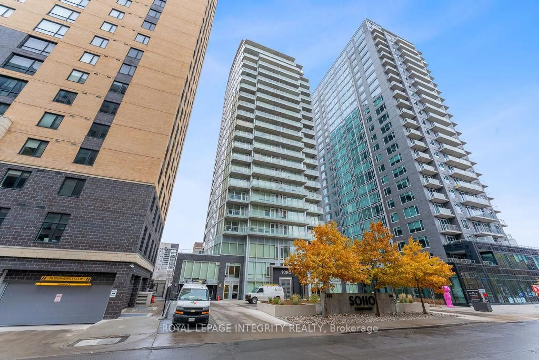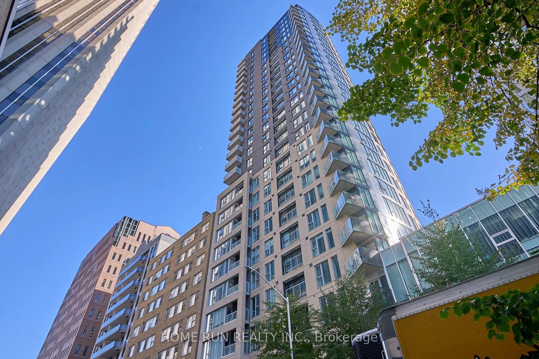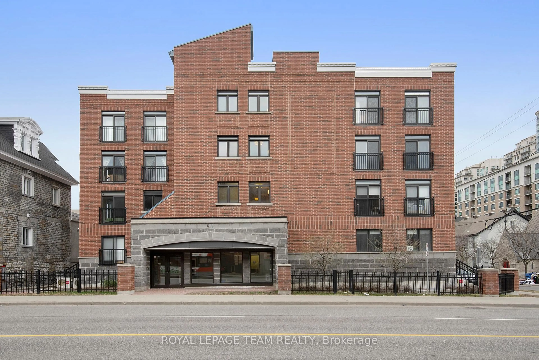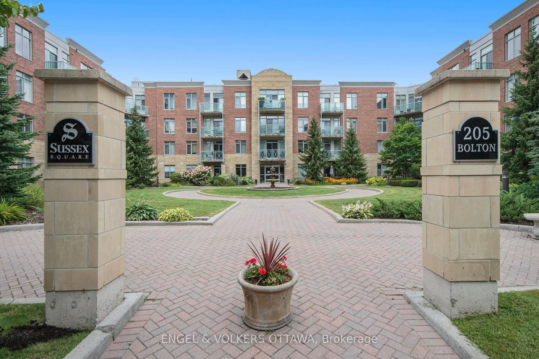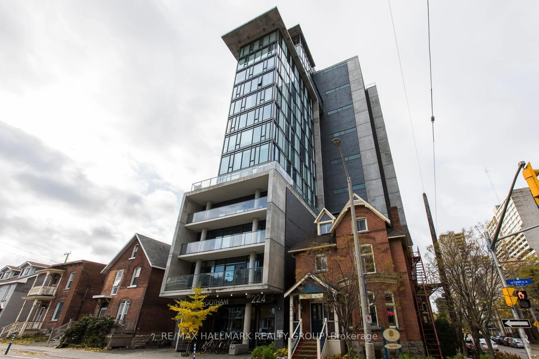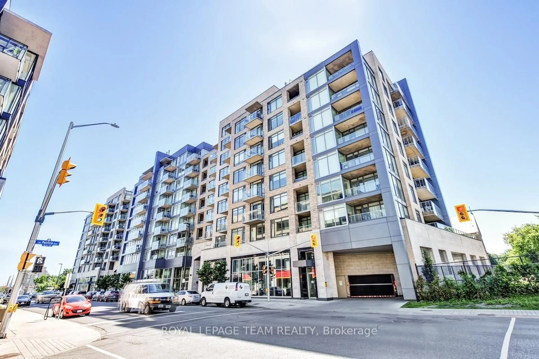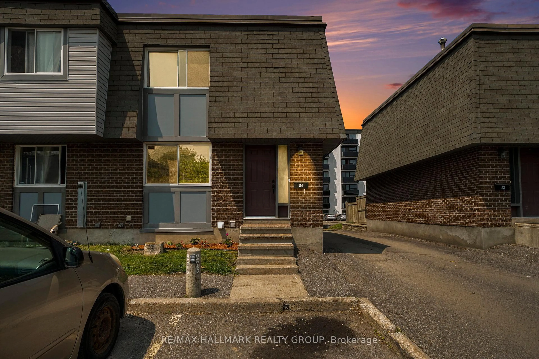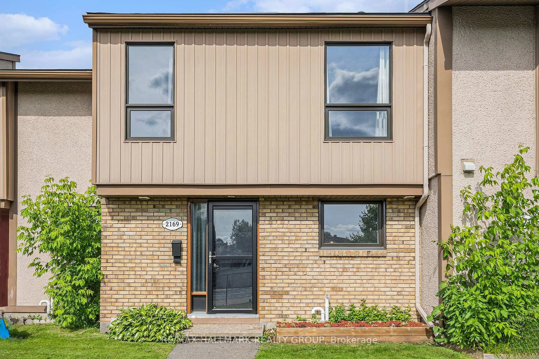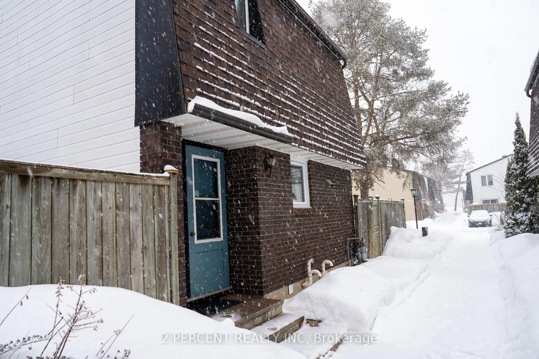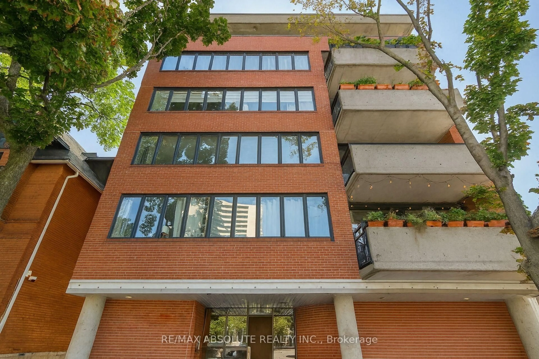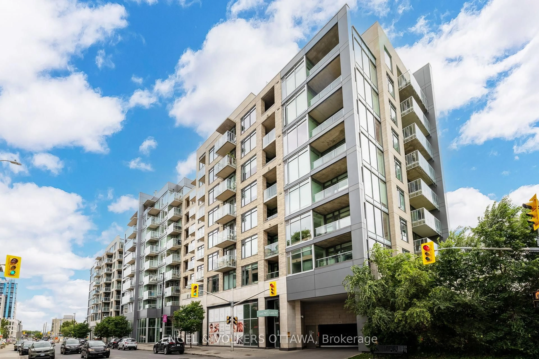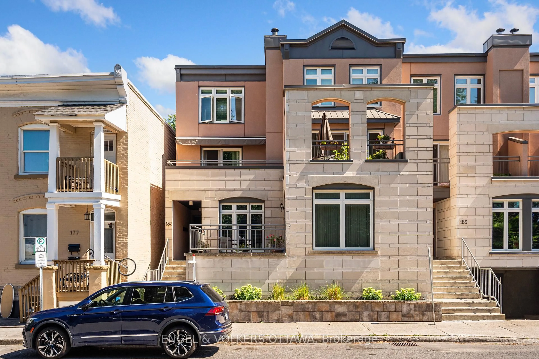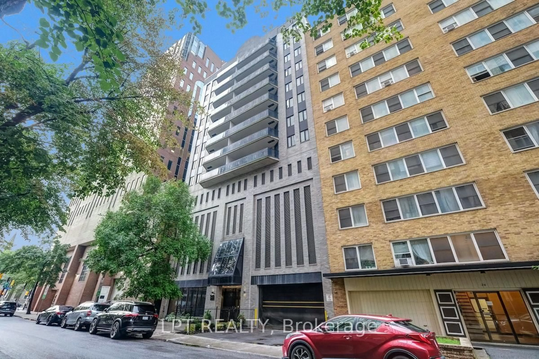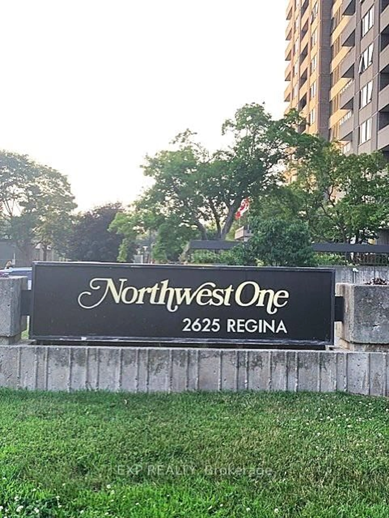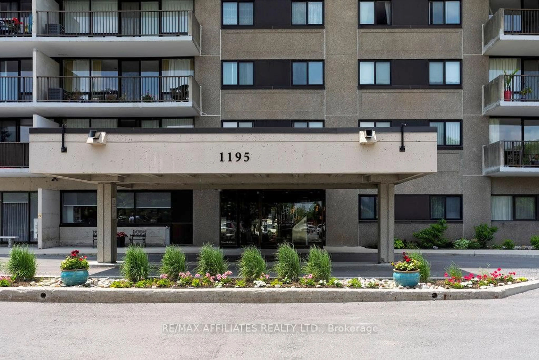Welcome to 802-102 Parkdale Avenue - a stylish and modern 2-bedroom, 2-bathroom condo in the heart of Hintonburg/Mechanicsville. This 845 sq ft unit features an open-concept layout with floor-to-ceiling windows, offering an abundance of natural light and access to a spacious 95 sq ft private balcony. The sleek kitchen includes a built-in oven, cooktop, microwave/hood fan, refrigerator, dishwasher, and in-unit washer and dryer. The primary bedroom features a walk-in closet and a private ensuite bath, while the second bedroom offers flexibility for guests or a home office. One underground parking space (#22) and a locker (#5) are included for your convenience. Enjoy luxury amenities such as a concierge, exercise room, media room, party/meeting room, rooftop deck/garden, and a rooftop hot tub with breathtaking city views - perfect for relaxing or entertaining. With a Walk Score of 93, you're just steps to the LRT, schools, Parkdale Market, Laroche and Parkdale Parks, and some of Ottawa's best cafes and restaurants. Condo fees cover all major utilities and building maintenance, ensuring a worry-free lifestyle. Urban living at its finest - book your showing today!
Inclusions: Cooktop, Built/In Oven, Microwave/Hood Fan, Dryer, Washer, Refrigerator, Dishwasher, Furniture (not staging) can also be included
