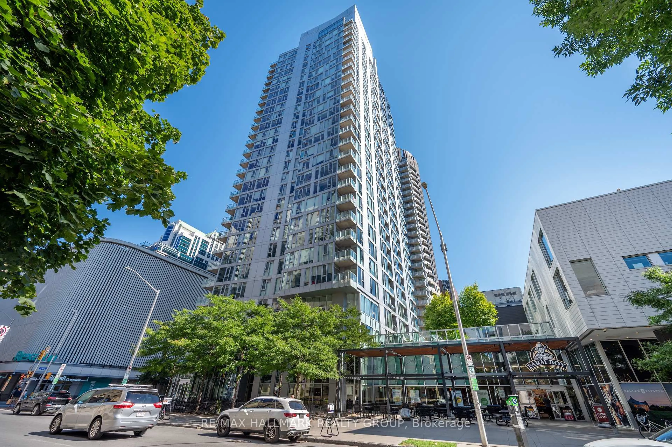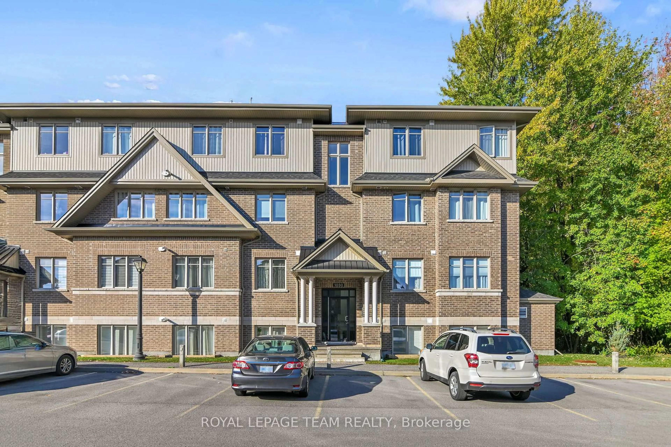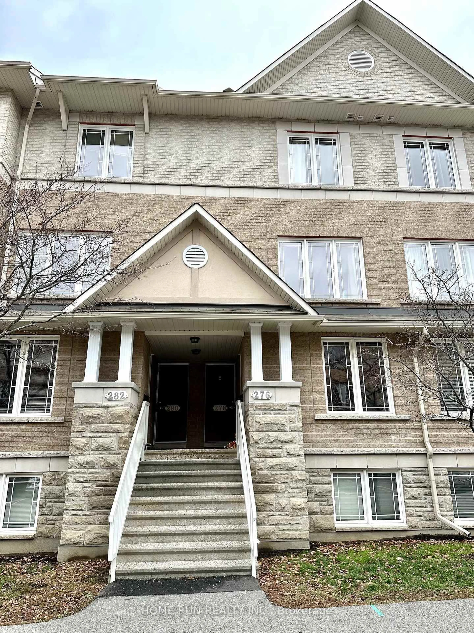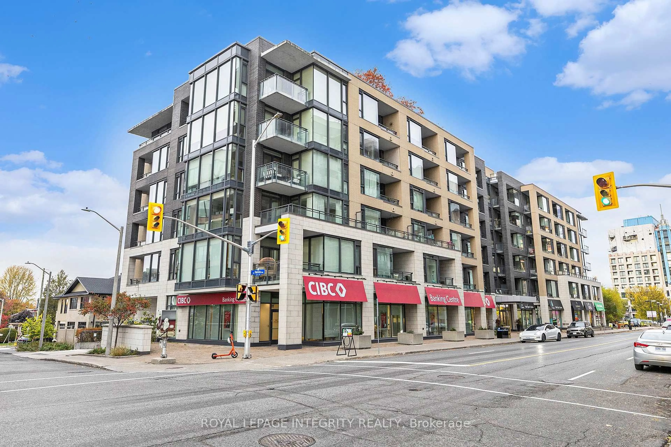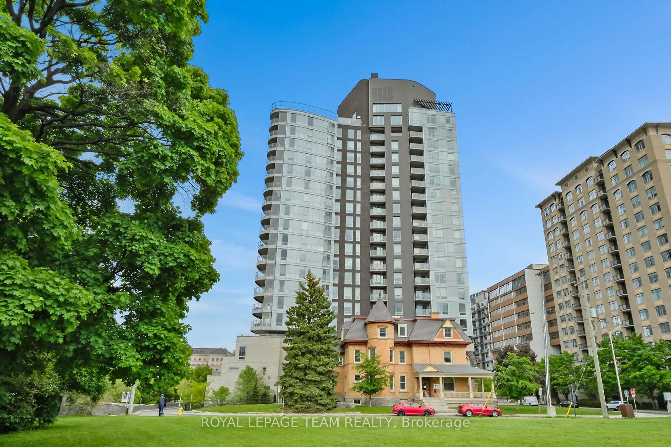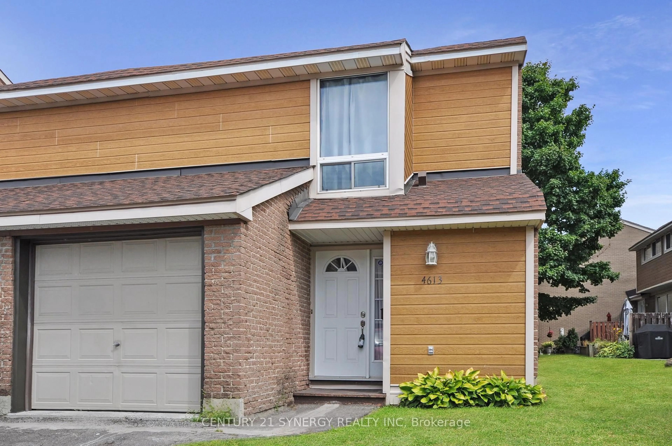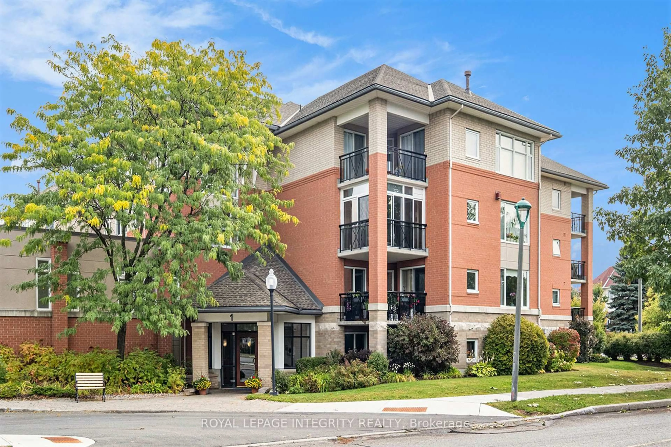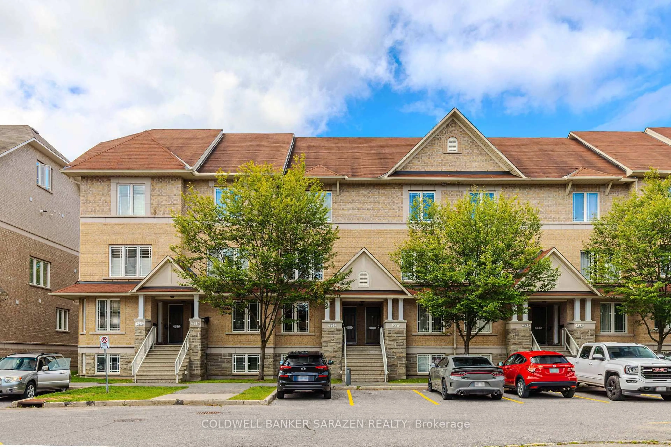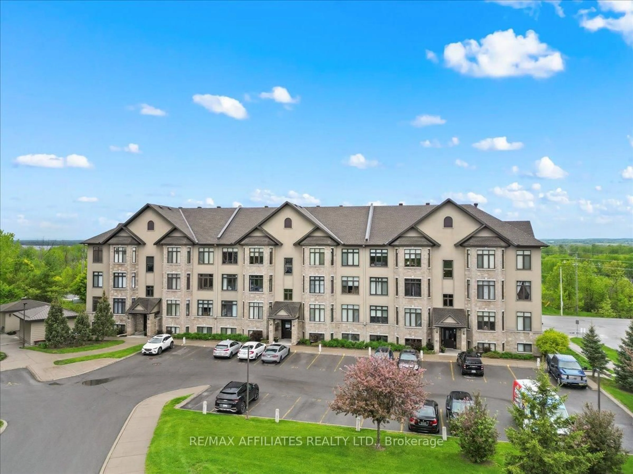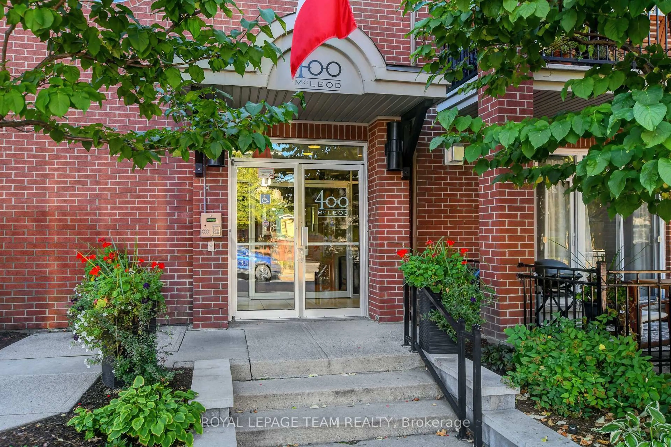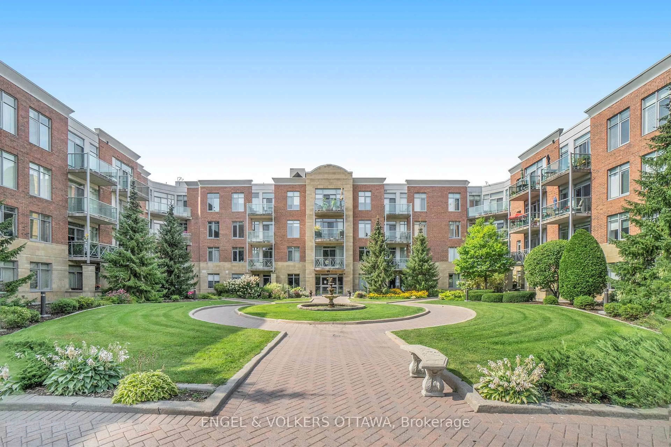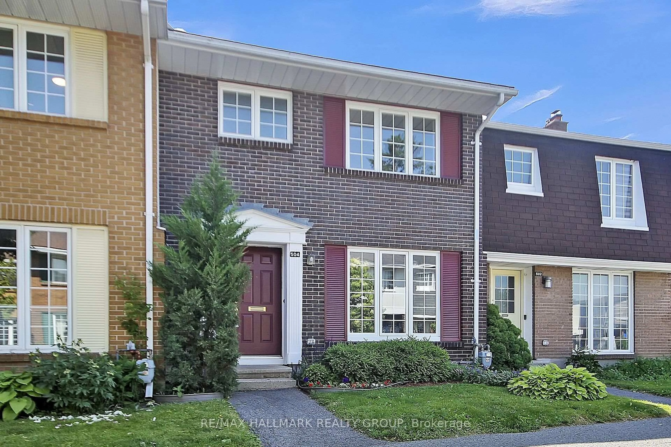This quiet downtown 2-bedroom, 2-bathroom condo is located in an exclusive 9-unit low-rise building on a peaceful one-way street just off Bank Street, only steps from Parliament Hill, the National Arts Centre, the Rideau Centre, and a variety of walking and biking paths. The unit was fully renovated in 2019 and features a beautifully designed kitchen with a breakfast bar for casual seating, opening onto a spacious living room that provides plenty of natural light and comfort. The primary bedroom includes a walk-in closet and a private ensuite complete with a quartz-topped vanity, shower, and toilet, while the second bedroom offers a generous closet and easy access to the main bathroom with its tub/shower combination, ceramic surround, and quartz vanity. A dedicated laundry room houses the owned hot water tank and provides additional storage convenience. Significant updates include the installation of a new condo HVAC system with individual heat pumps in 2024, with baseboard heaters no longer in use. The property also comes with a designated parking space (#10) and storage locker (#5), while the location offers immediate access to excellent restaurants and boutique shopping on both Bank and Elgin Streets. Parking Spot #10; Locker #5. 24hrs irrevocable on all offers.
Inclusions: fridge, stove, hoodfan, dishwasher, washer, dryer, hot water tank, all window coverings, all light fixtures, all bathroom mirrors
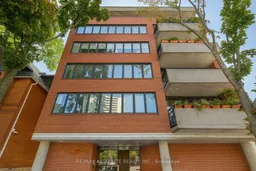 30
30

