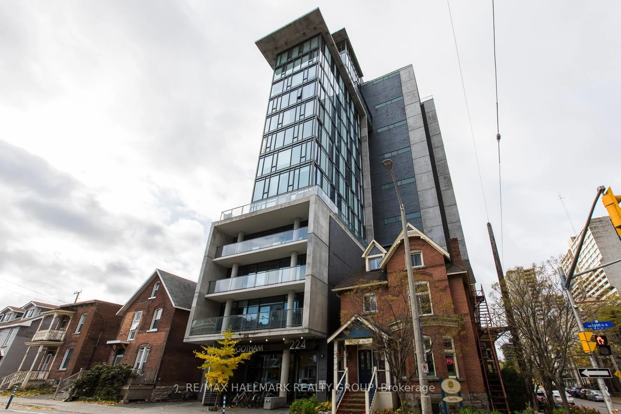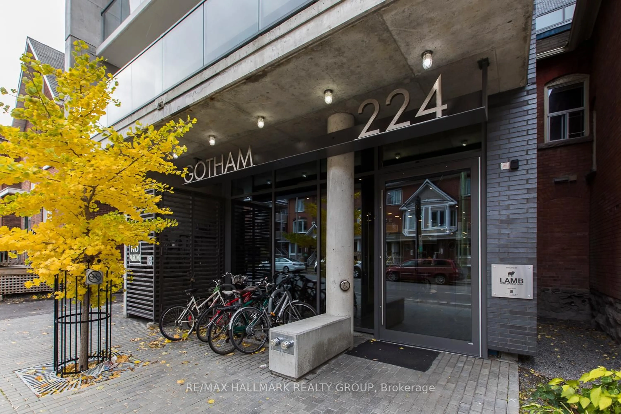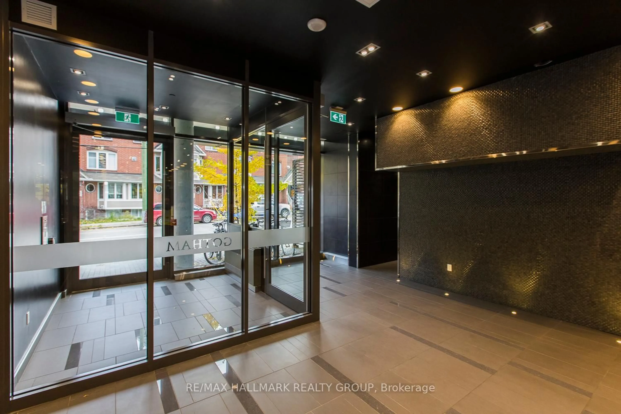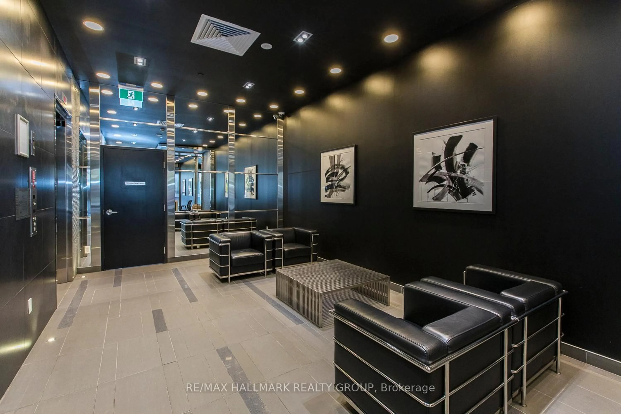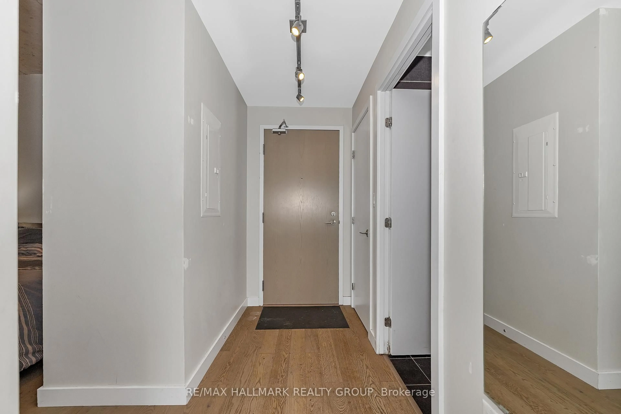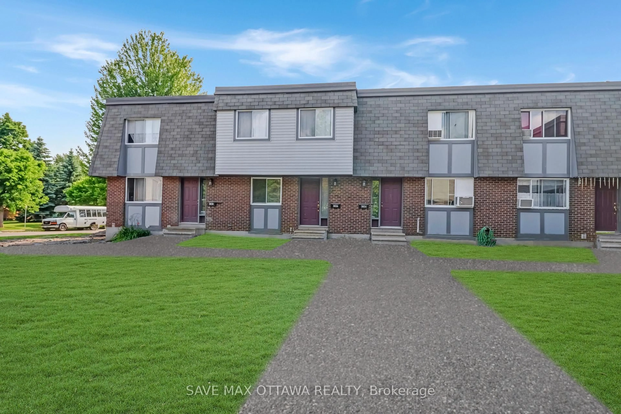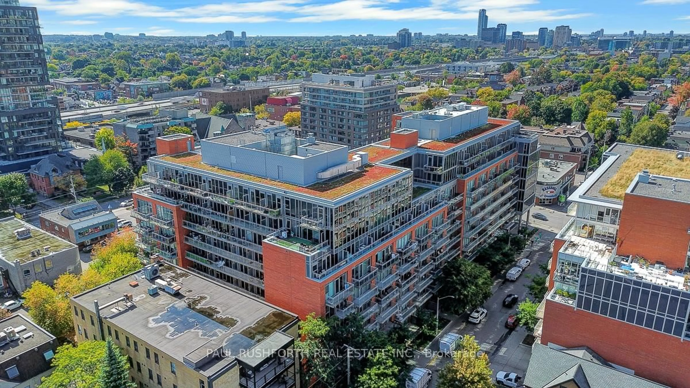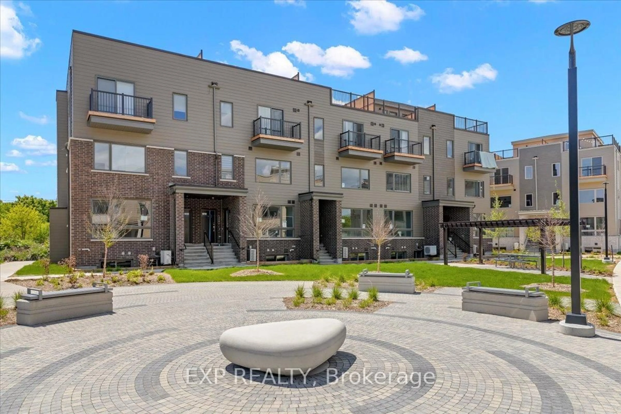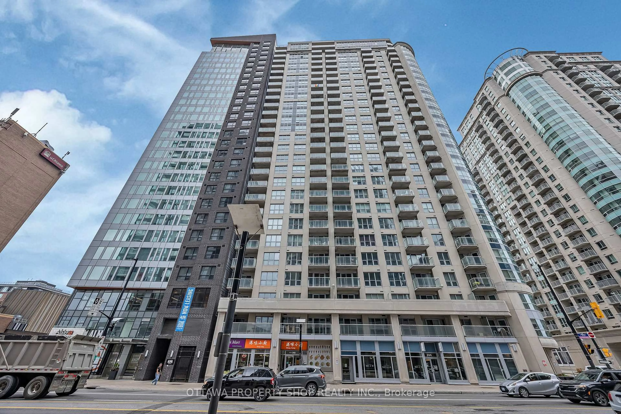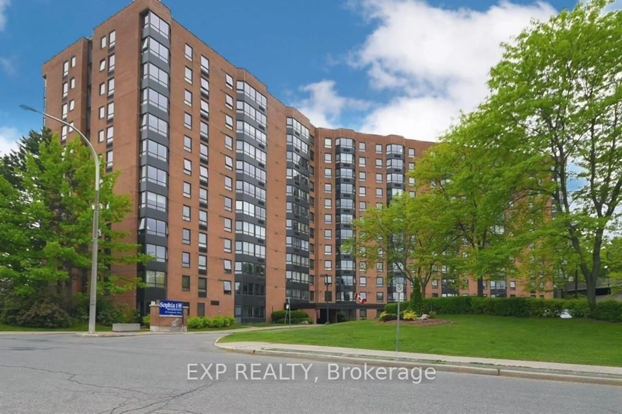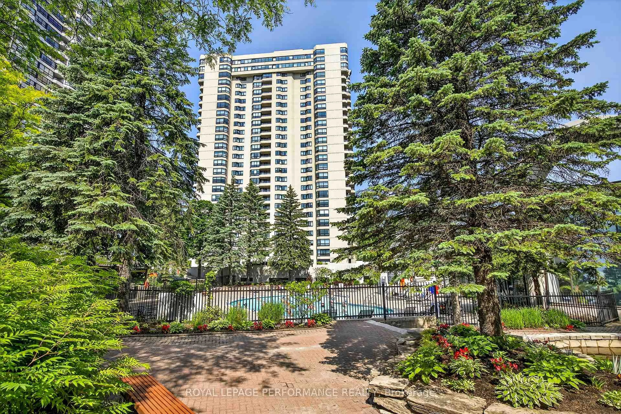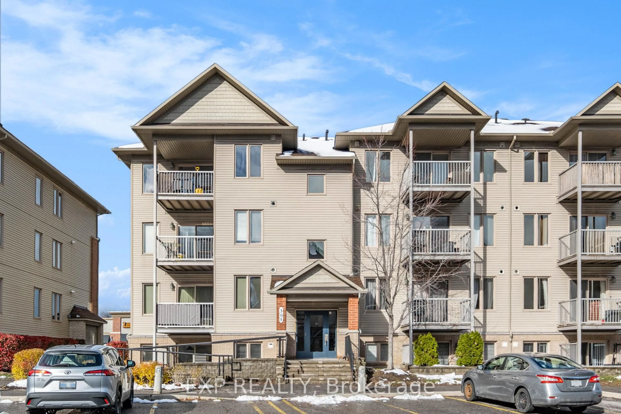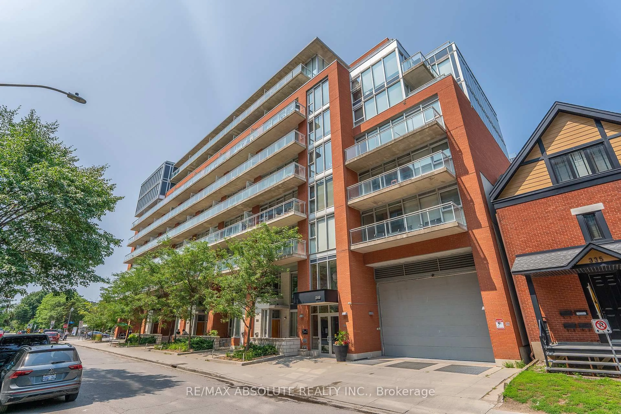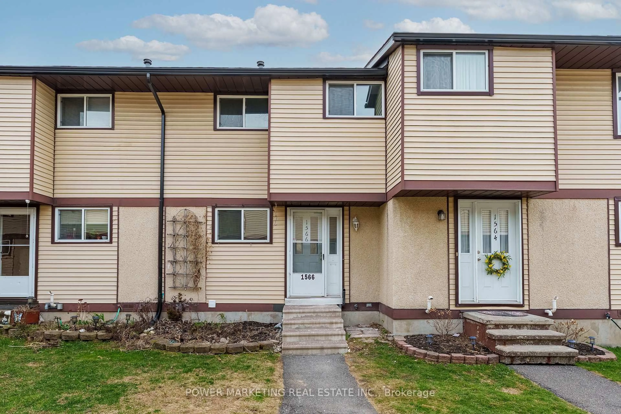224 Lyon St #1602, Ottawa, Ontario K1R 5V9
Contact us about this property
Highlights
Estimated valueThis is the price Wahi expects this property to sell for.
The calculation is powered by our Instant Home Value Estimate, which uses current market and property price trends to estimate your home’s value with a 90% accuracy rate.Not available
Price/Sqft$715/sqft
Monthly cost
Open Calculator
Description
Vacant and ready for quick possession! Welcome to unit 1602 at 224 Lyon Street North a modern open-concept condo in the heart of downtown Ottawa. This stylish unit features a bright, loft-style living/dining room that opens onto your private balcony, complete with a gas BBQ hookup and sweeping 16th-floor views. Enjoy a functional kitchen with a convenient island and an upgraded fridge (2018). The spa-like bathroom offers a relaxing rain showerhead, while in-unit laundry adds everyday convenience.Large windows flood the space with natural light, creating an inviting atmosphere thats perfect for a student, young professional, or anyone looking to enjoy all that downtown Ottawa has to offer. The secure building provides excellent amenities including concierge service, party/meeting room, bike storage, visitor parking, security system, and allowance for BBQs.12-hour irrevocable on all offers. Dont miss the opportunity to own a sleek, move-in-ready home just steps from restaurants, shops, transit, and everything the core has to offer.
Property Details
Interior
Features
Main Floor
Br
2.47 x 2.5Living
6.77 x 3.63Combined W/Kitchen / Combined W/Dining
Bathroom
1.53 x 2.473 Pc Bath
Exterior
Features
Parking
Garage spaces 1
Garage type Underground
Other parking spaces 0
Total parking spaces 1
Condo Details
Inclusions
Property History
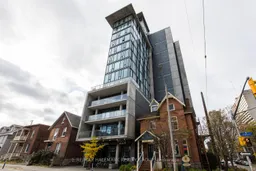 26
26
