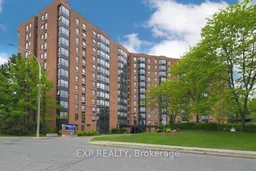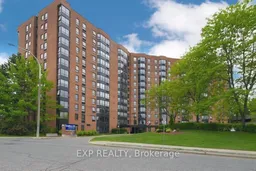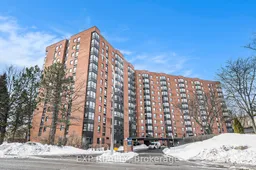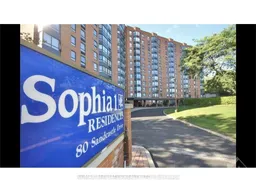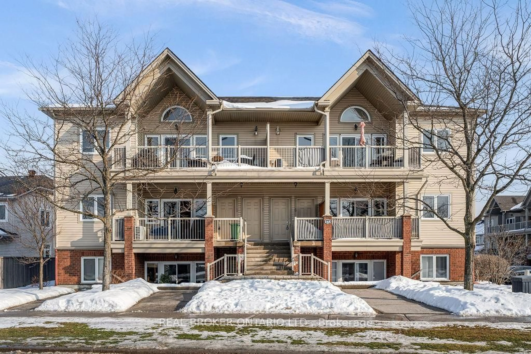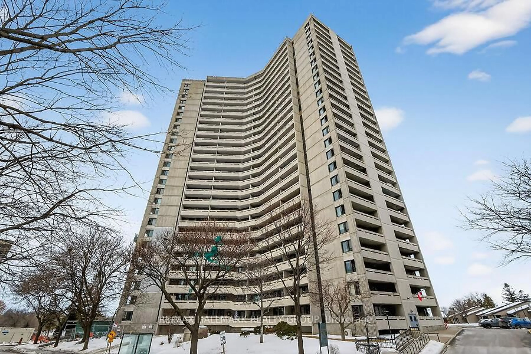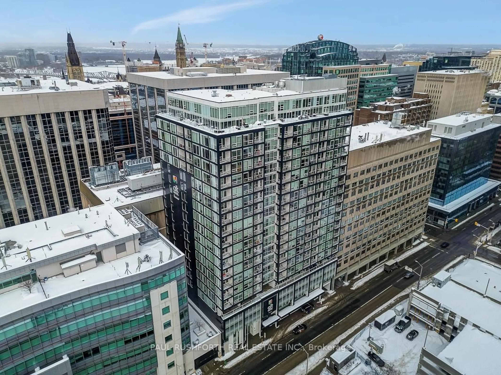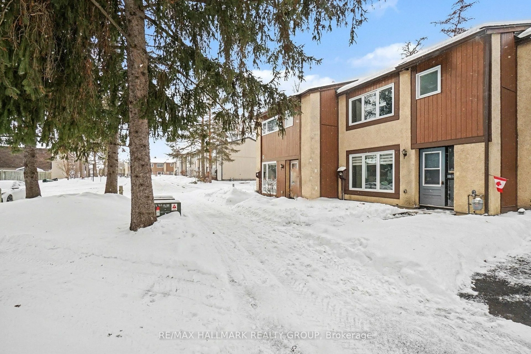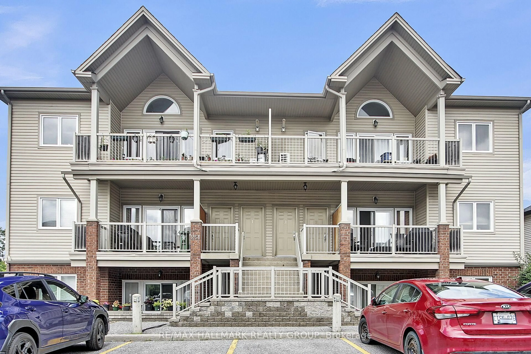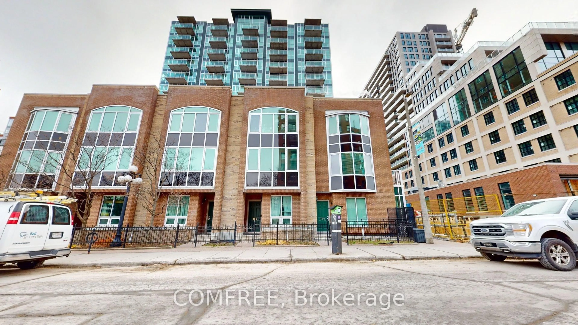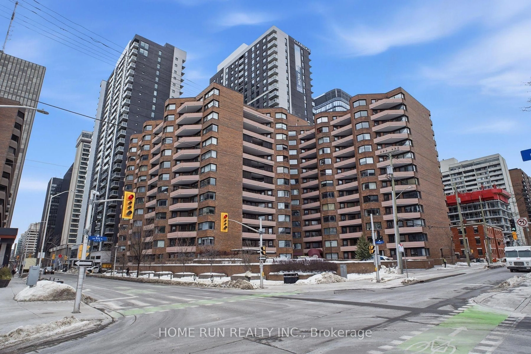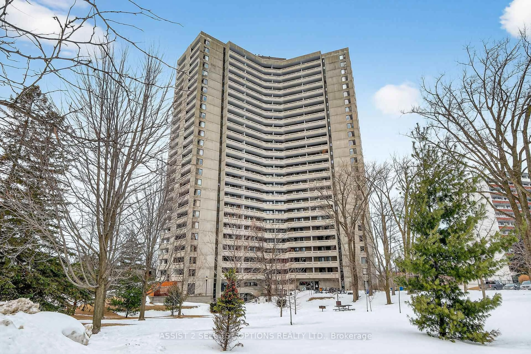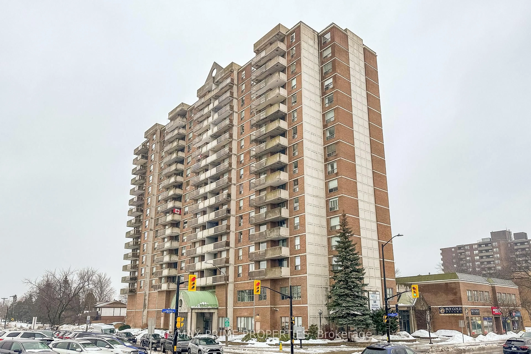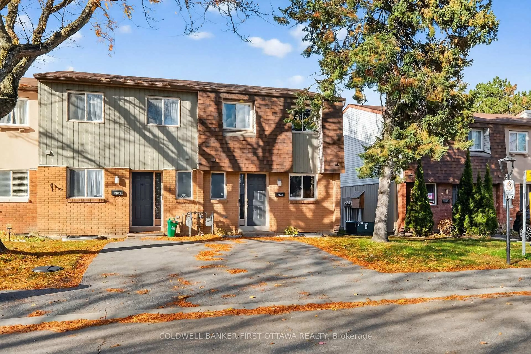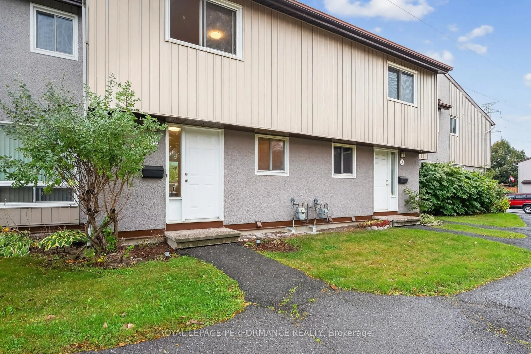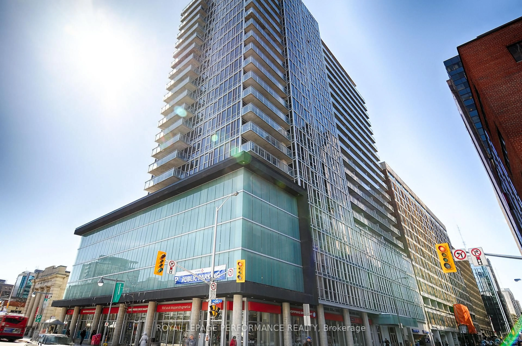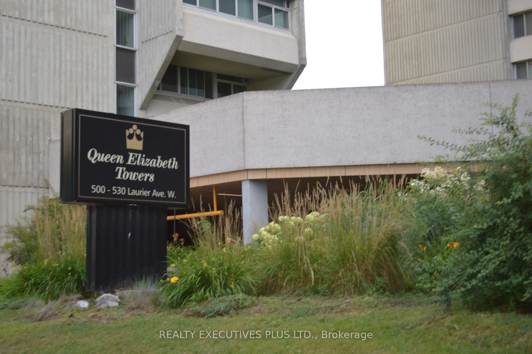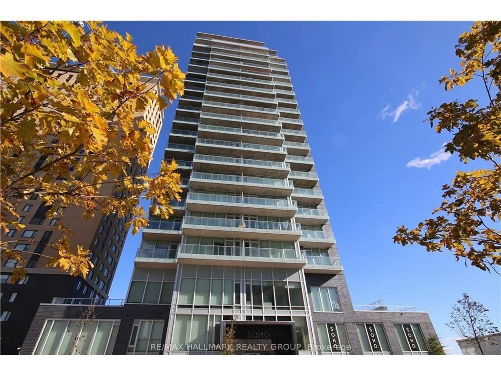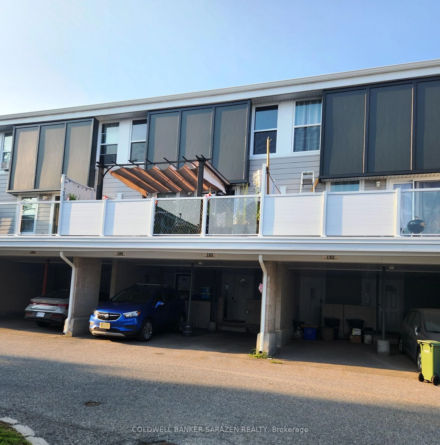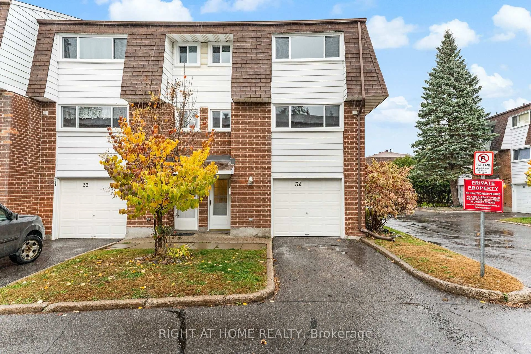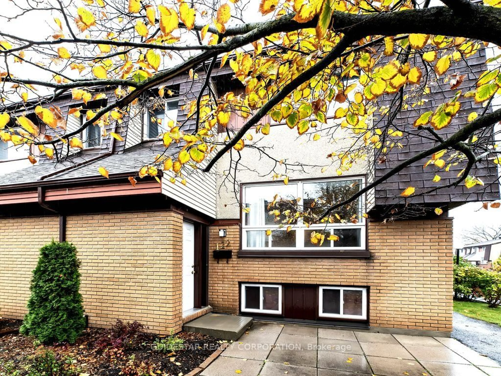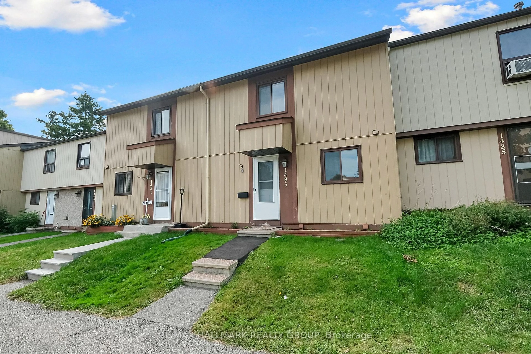This meticulously maintained 2-bedroom plus office, 2-bathroom condominium at 80 Sandcastle Drive in Ottawa's desirable Leslie Park neighborhood offers a spacious and inviting living space. The open-concept design features a kitchen with timeless white cabinetry and stainless steel appliances, seamlessly connecting to the living and dining areas through a convenient pass-through window. Hardwood floors throughout the unit add warmth and elegance, while large windows invite abundant natural light, creating a bright and airy atmosphere. Both generously sized bedrooms provide ample space for relaxation. The well-appointed main bathroom ensures comfort and convenience for residents and guests alike. Residents can enjoy a variety of amenities within the well-maintained building, including an outdoor swimming pool, exercise room, sauna, party room, library/lounge area and ample laundry facilities. A dedicated parking spot in the underground garage adds to the convenience. Situated in a prime location, this condominium offers proximity to numerous amenities, including Queensway Carleton Hospital, Bayshore Shopping Centre, Algonquin College & College Square, and easy access to Highway 417, providing a comfortable and convenient lifestyle in one of Ottawa's sought-after communities!
Inclusions: Refrigerator, Stove, Dishwasher, Microwave, Hood Fan.
