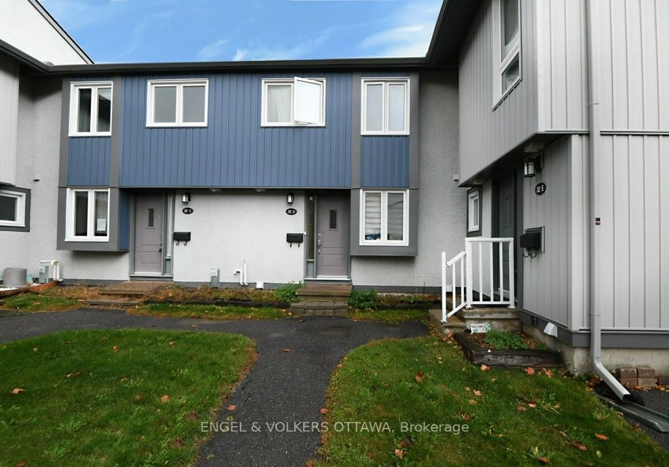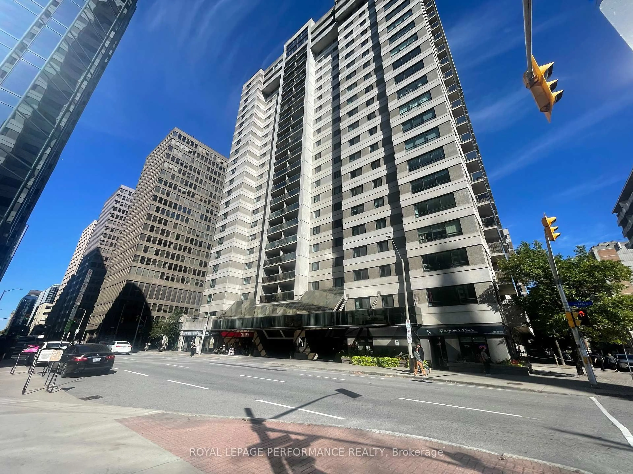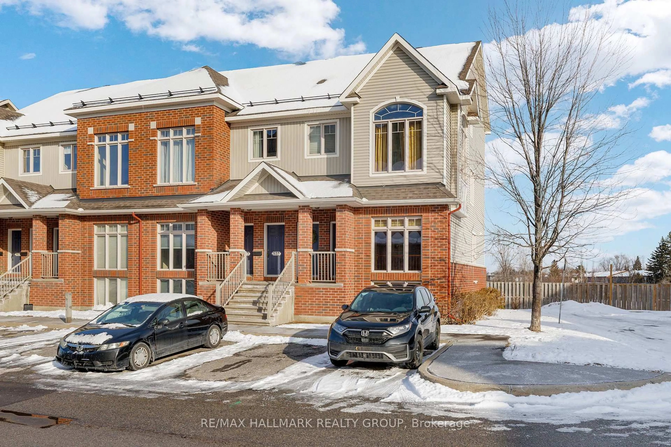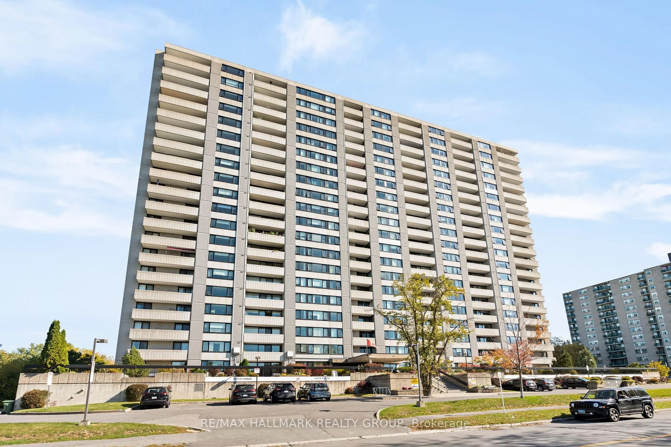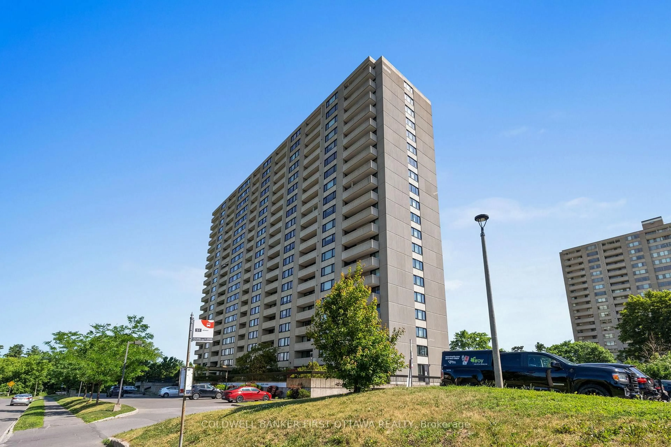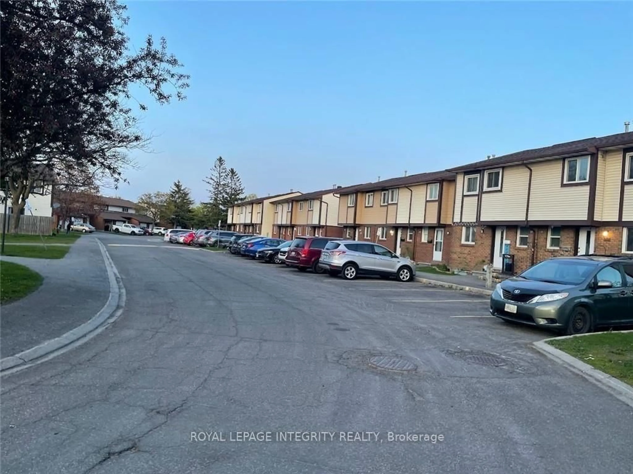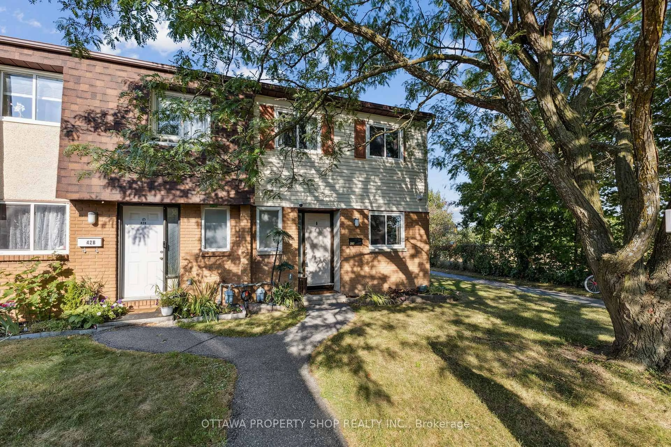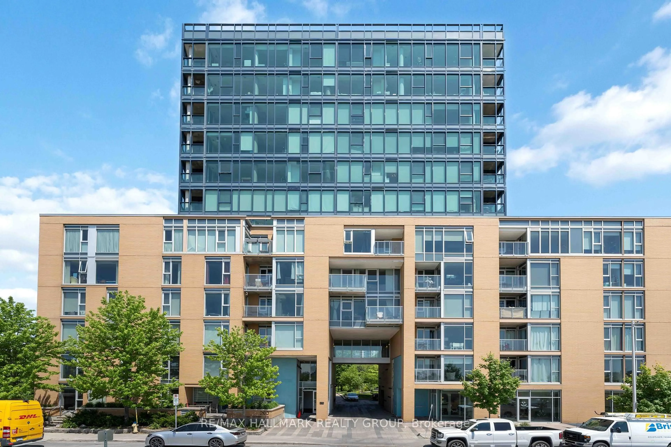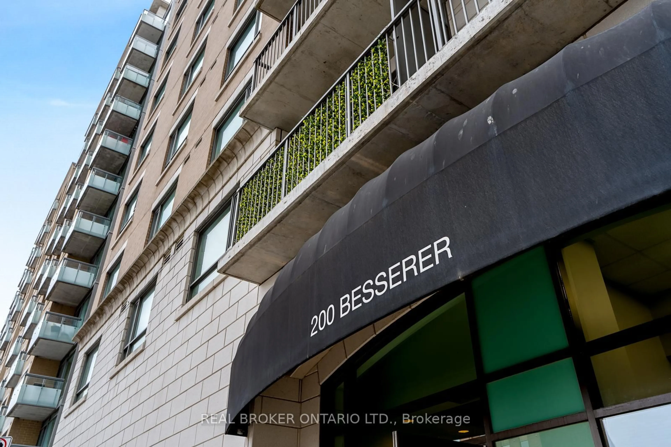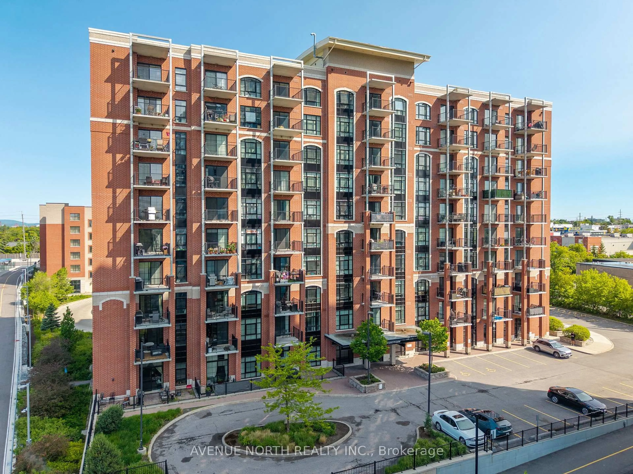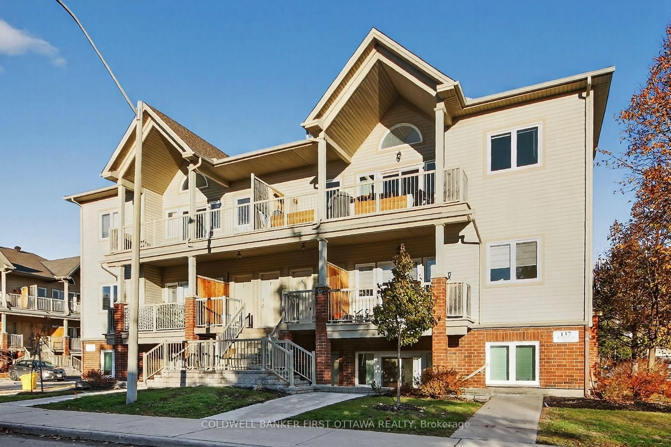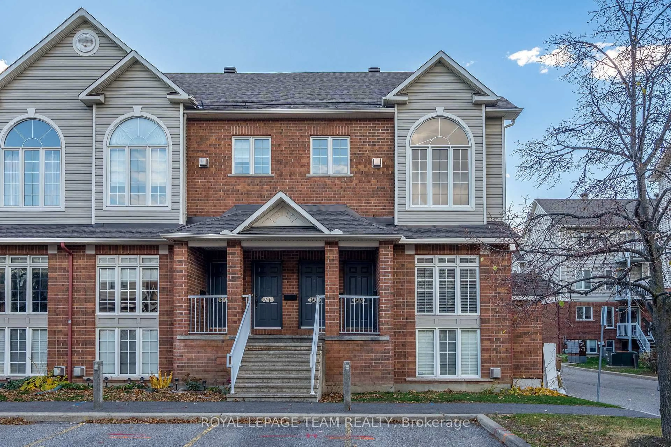Welcome to this immaculate, beautiful 3-bedroom, 1.5-bathroom corner unit condo, located in the sought-after 2625 Regina Street building. This large, sun-filled unit offers an impressive blend of modern finishes and functional space; Experience stunning sunset skies and tranquil river views from the living room and the bedrooms. The kitchen and bathroom has completely renovated. Stainless steel appliances bring a modern elegance to the kitchen. Open concept L-Shaped living / dinning / kitchen offers spacious living area with a good size of 3 bedrooms plus oversize storage room offers an ideal mix of comfort, space, and scenery perfect for anyone who values light, lifestyle, and location. The master suite offers a walk-in closet, an updated two-piece ensuite, and direct balcony access ideal for taking in the river view and a soft evening glow. Laundry is conveniently located on the same level as the unit, no need to haul baskets up or down making every load absolutely hassle free. Living in a condo like this one isn't just about owning a home, its about simplifying life while still enjoying space, comfort, and community. Imagine no mowing lawns, shoveling snow, or worrying about exterior repairs, so you can focus on what matters most, whether that is work, family, hobbies, or just relaxing. Amenities: Indoor pool, fitness room, Sauna, Ping-Pong , billiard , party room, library. This unit includes one underground heated parking.
Inclusions: Refrigerator, Stove, Dishwasher, Microwave, lighting fixtures, curtains
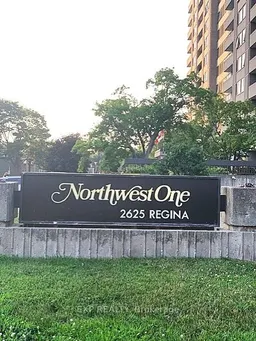 42
42

