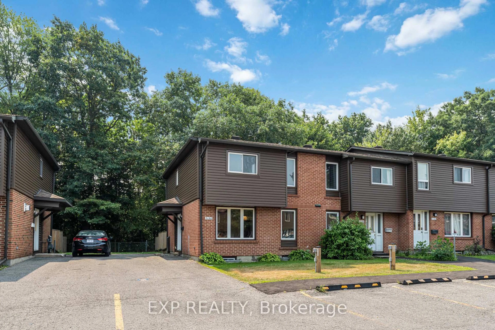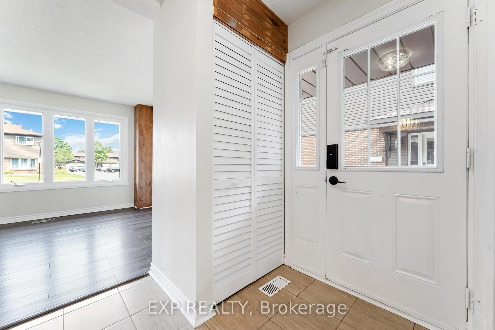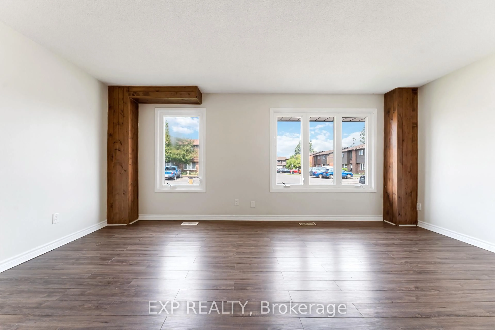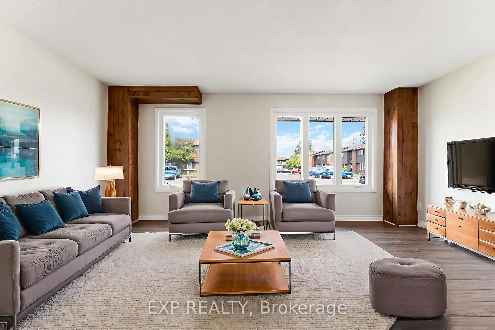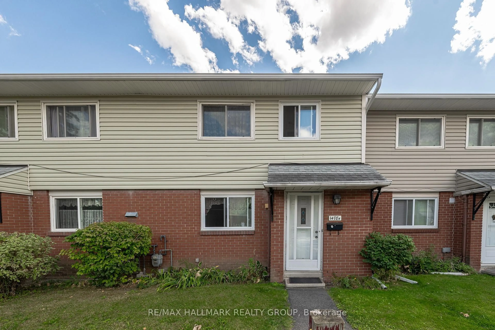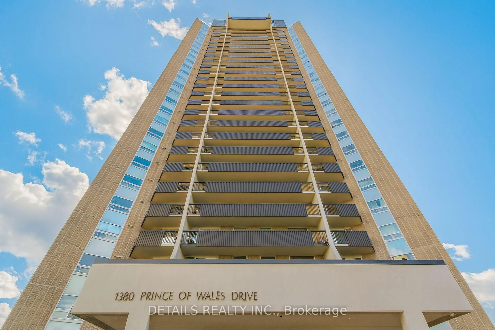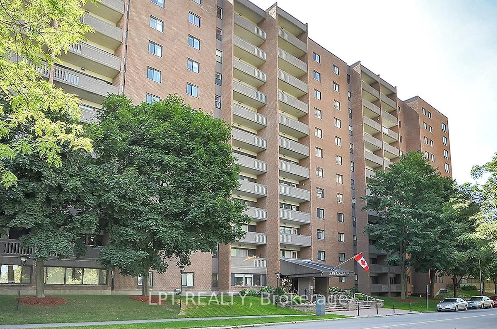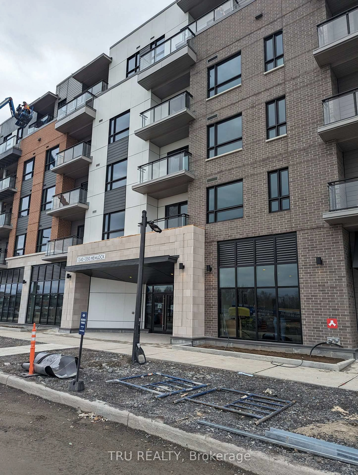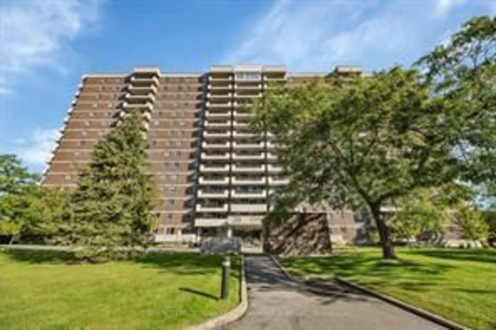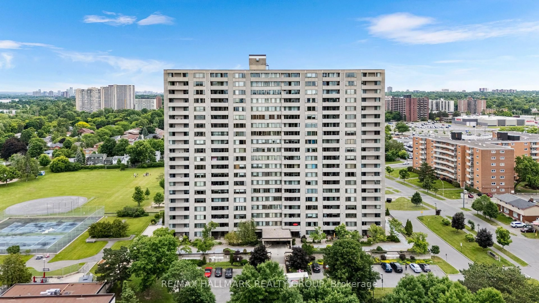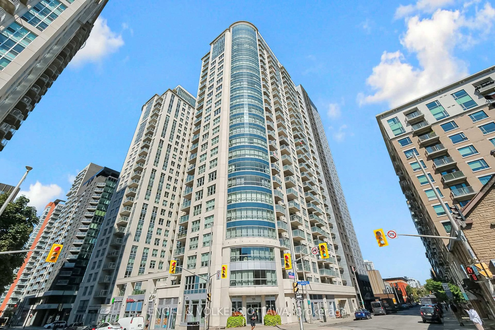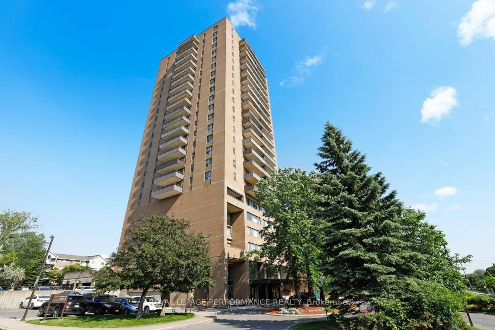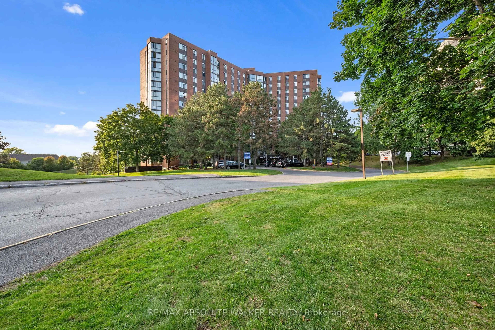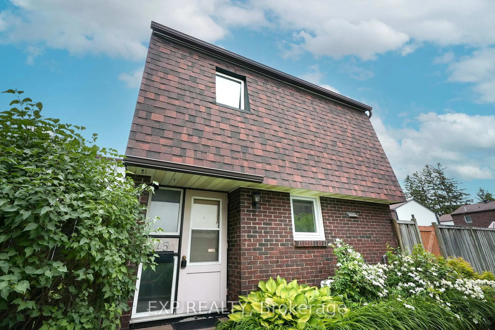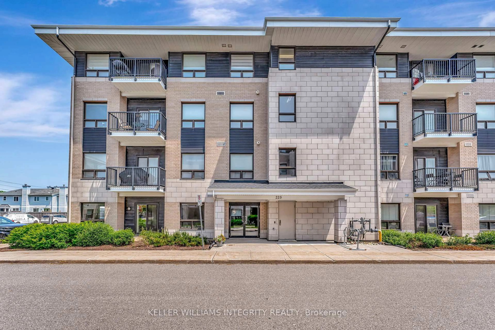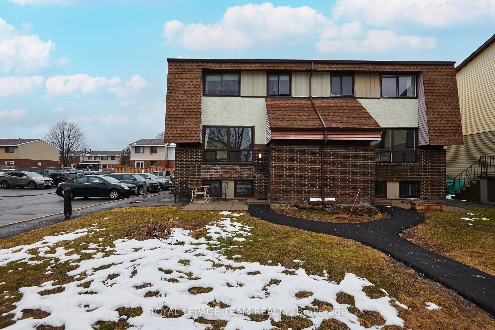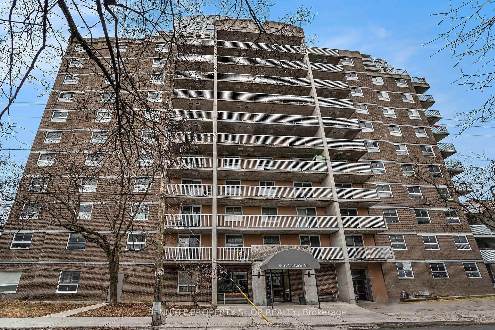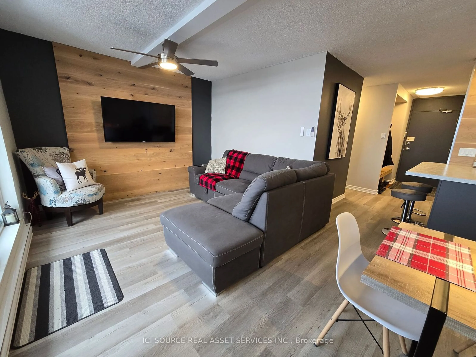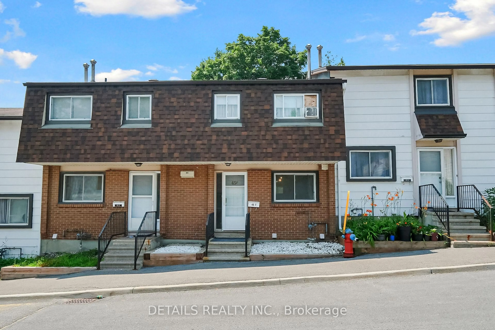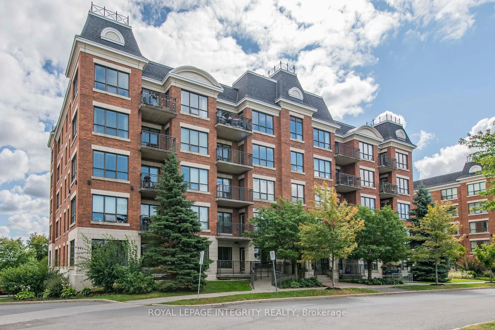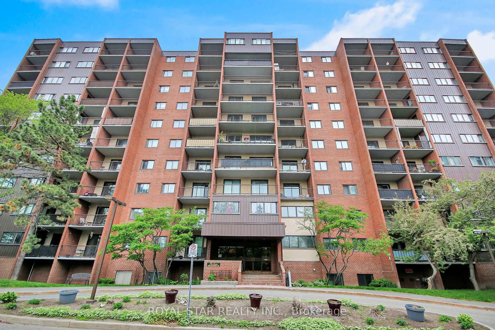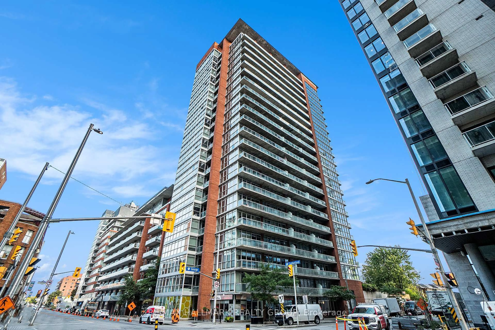3190 Stockton Dr #91, Gloucester, Ontario K1T 1S1
Contact us about this property
Highlights
Estimated valueThis is the price Wahi expects this property to sell for.
The calculation is powered by our Instant Home Value Estimate, which uses current market and property price trends to estimate your home’s value with a 90% accuracy rate.Not available
Price/Sqft$384/sqft
Monthly cost
Open Calculator

Curious about what homes are selling for in this area?
Get a report on comparable homes with helpful insights and trends.
+258
Properties sold*
$400K
Median sold price*
*Based on last 30 days
Description
Welcome to this beautifully updated end-unit townhome in the heart of Blossom Park, offering unmatched privacy with no rear neighbours. Thoughtfully maintained and truly move-in ready, this turn-key property is ideal for first-time buyers, downsizers or investors. Step inside to a bright, open-concept main floor with a spacious living area and a modern kitchen with ample storage, perfect for everyday living and entertaining. The seamless flow and smart layout make this space both functional and inviting. Upstairs, you'll find a generously sized primary bedroom, along with two additional bedrooms and a full bathroom. The finished basement adds even more living space, featuring a second full bathroom, cozy finished living area, dedicated laundry and plenty of storage. This home features luxury vinyl flooring throughout main floor, second floor, basement and kitchen offering a sleek, durable finish that's both stylish and practical. Recent updates include a furnace and A/C installed in 2020, fresh paint completed in August 2025, and low utility fees with an owned hot water tank, ensuring comfort and efficiency. Outside, enjoy two dedicated parking spots and a fully fenced backyard, providing a private outdoor space to relax, entertain, or garden. Situated in a quiet, well-managed complex with low condo fees, this home offers both privacy and ease of ownership.Located just steps from parks, schools, public transit, shopping, and all the amenities of Bank Street, this home delivers the perfect blend of comfort, convenience, and style. Don't miss your chance to own this standout end unit just move in and enjoy!
Property Details
Interior
Features
Main Floor
Foyer
1.0 x 1.0Exterior
Parking
Garage spaces -
Garage type -
Total parking spaces 2
Condo Details
Inclusions
Property History
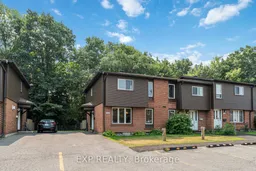 33
33