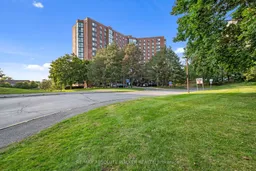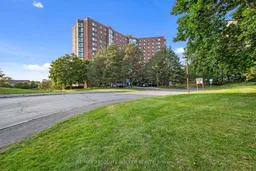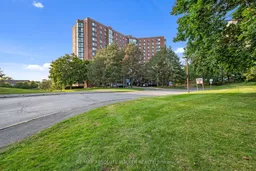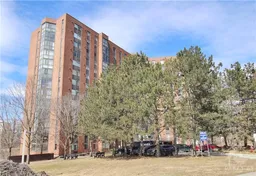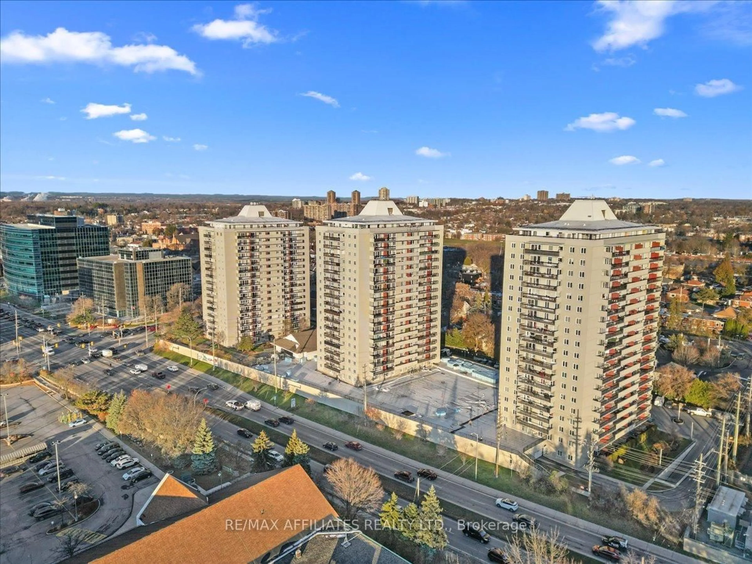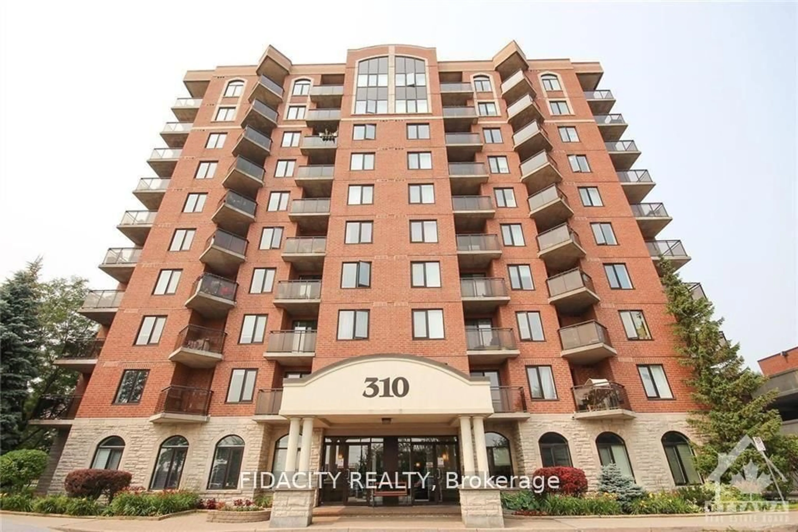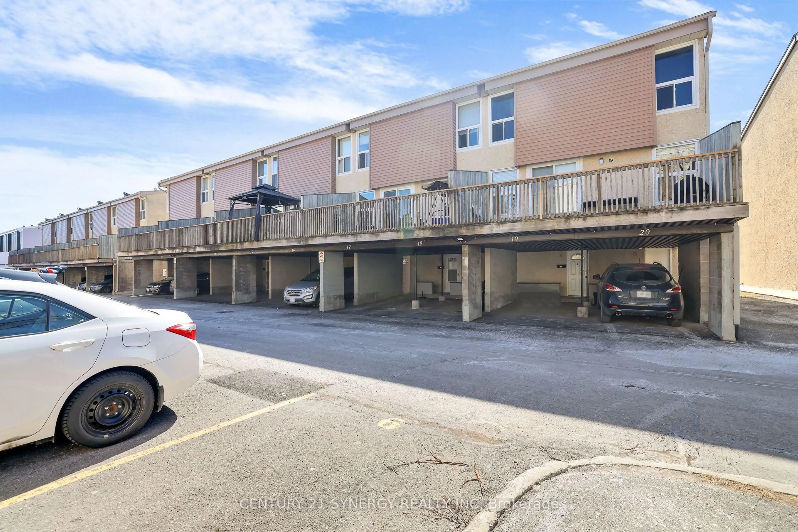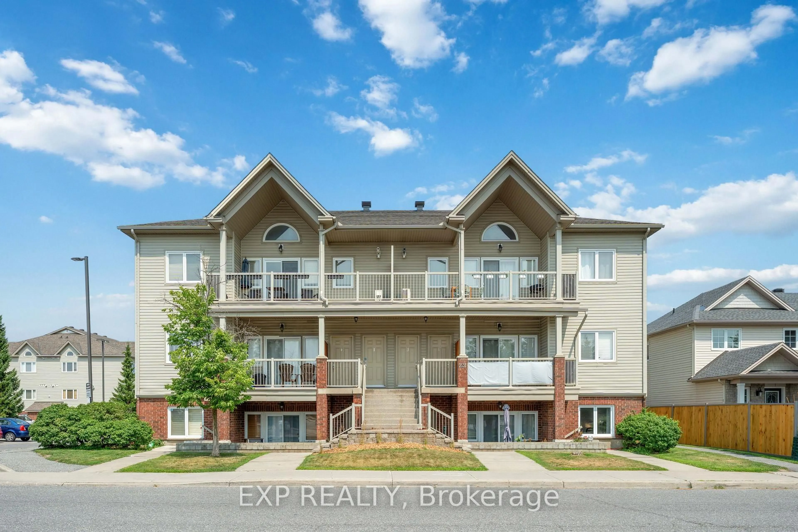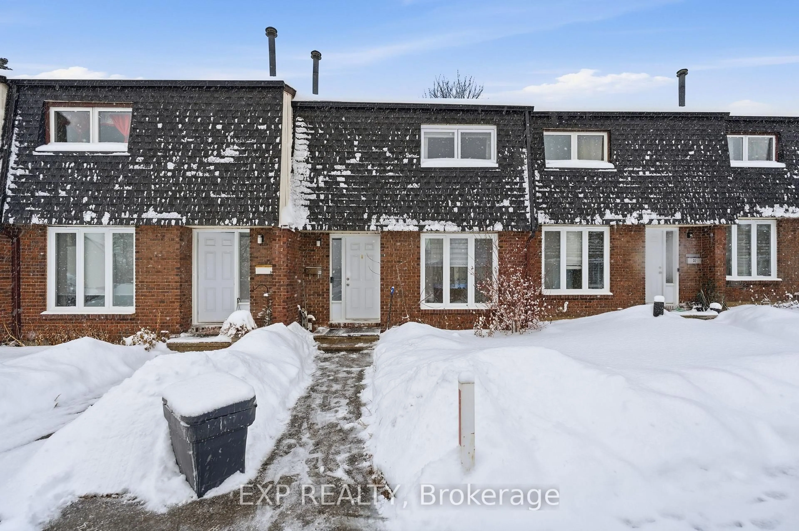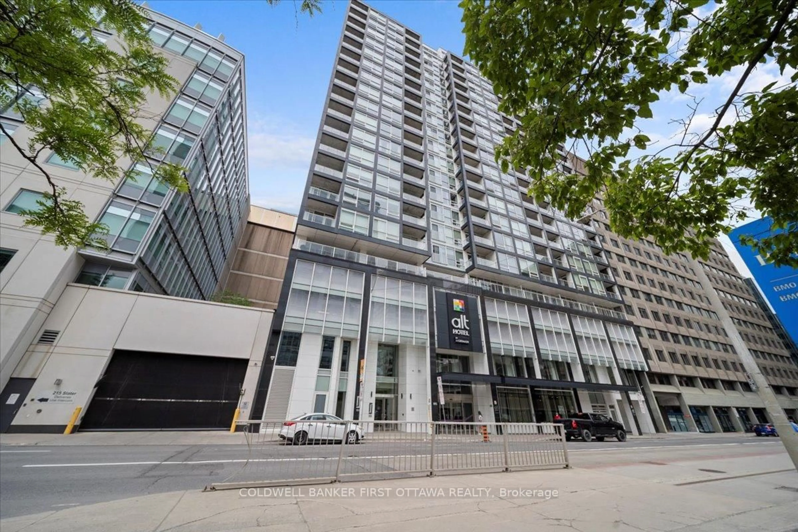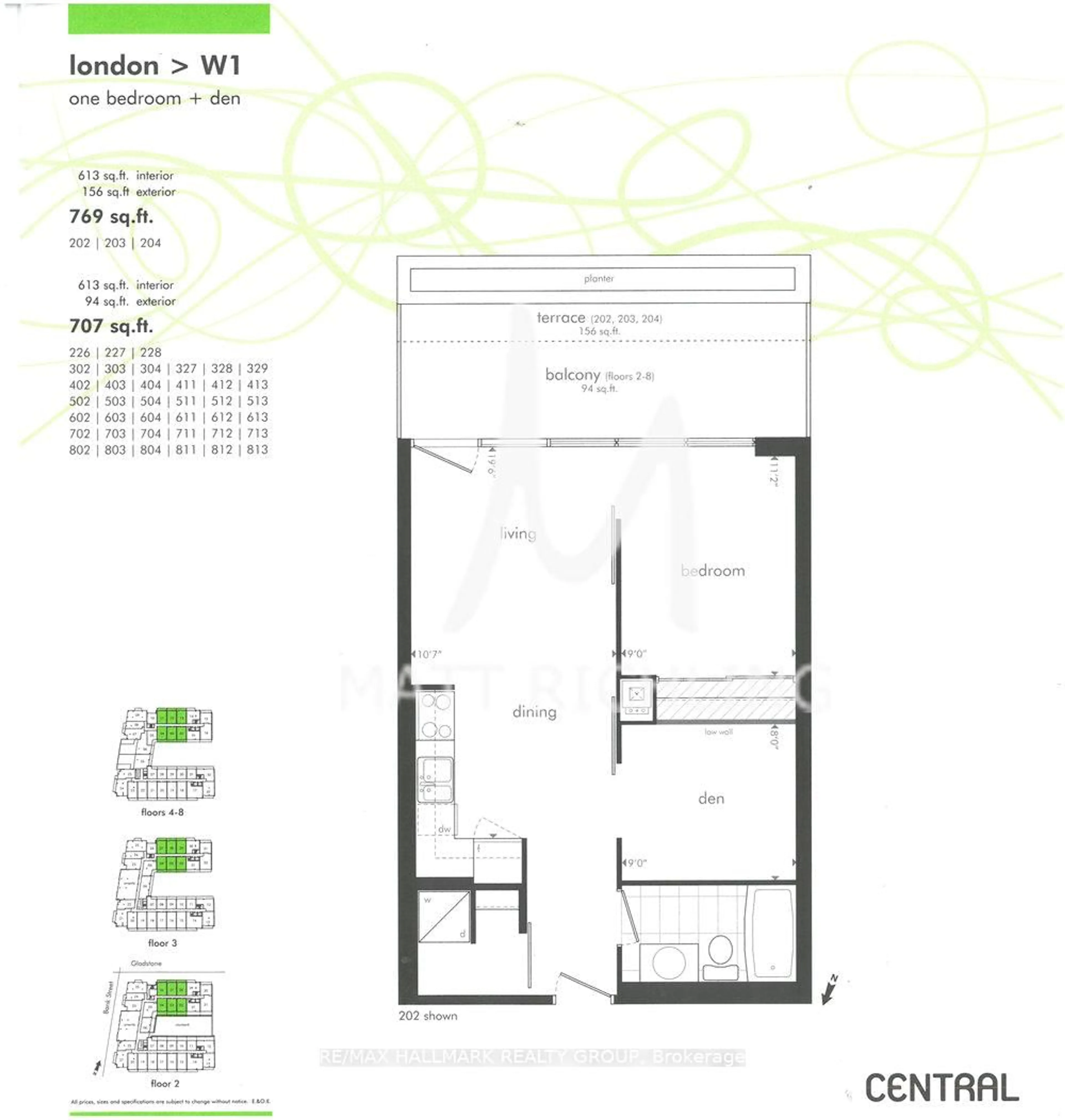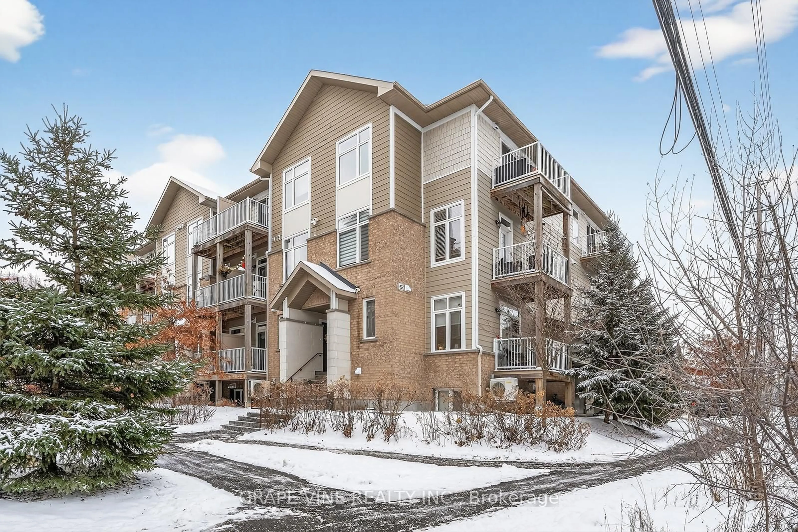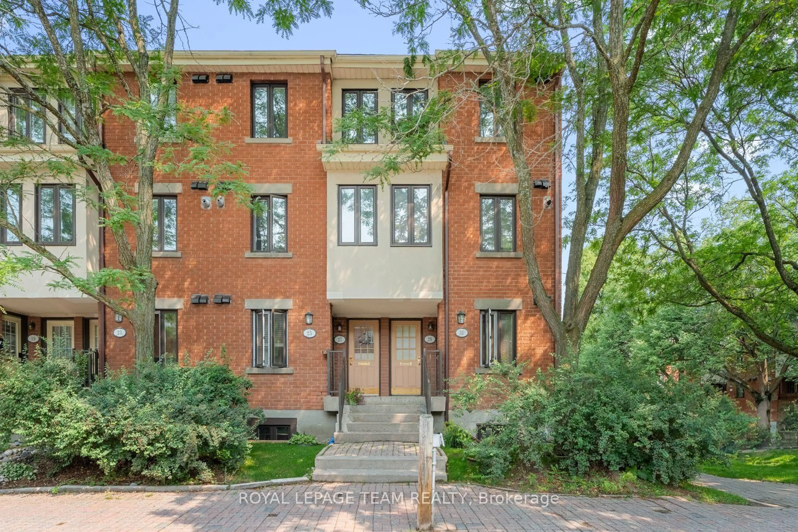Welcome to the highly sought after Marina Bay, offering comfort, convenience, and lifestyle. This spacious 2-bedroom, 2-bathroom corner unit condo is located on the main level, providing easy, stair-free access. The bright open layout features hardwood flooring throughout the living and dining areas, complemented by a sunlit open concept sunroom area and large windows. The beautifully updated kitchen includes butcher block counters, stainless steel appliances, and extended cabinetry for added storage. The primary suite boasts double closets and a private two-piece ensuite, while the main bathroom has been completely modernized with a glass walk-in shower and tiled surround. A generous second bedroom, ample closet space, and the practicality of in-unit laundry with a stackable washer and dryer complete the interior. Marina Bay residents enjoy exceptional amenities: a rooftop patio which is currently being completely redesigned for modern appeal, outdoor pool, fitness area, squash courts, sauna, indoor whirlpool, party room, billiards, library, and secure underground parking. This condo offers easy access to shopping, dining, public transit, HWY 417, and the scenic paths and waterfront at Britannia Beach.
Inclusions: Stove, Microwave/Hood Fan, Dryer, Washer, Refrigerator, Dishwasher
