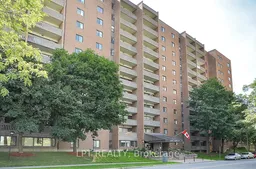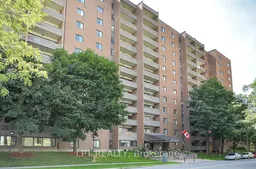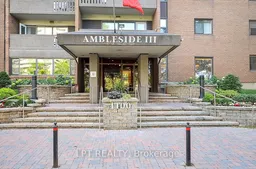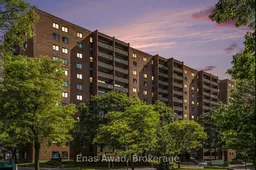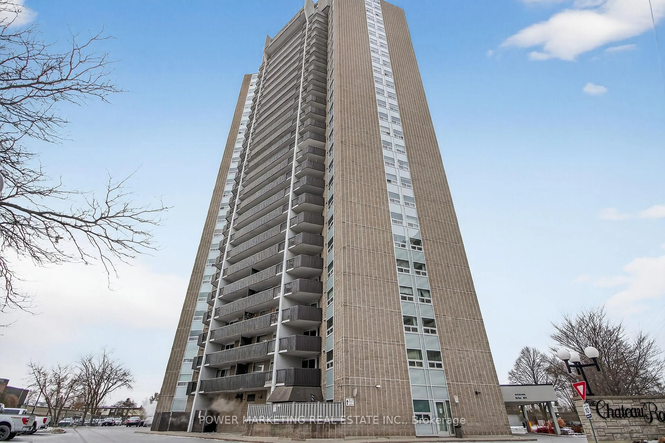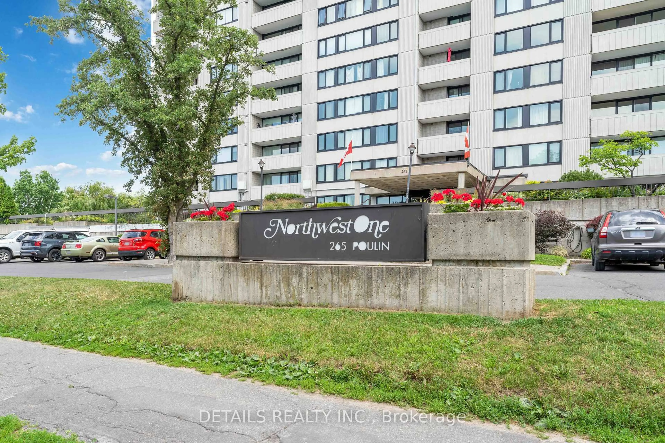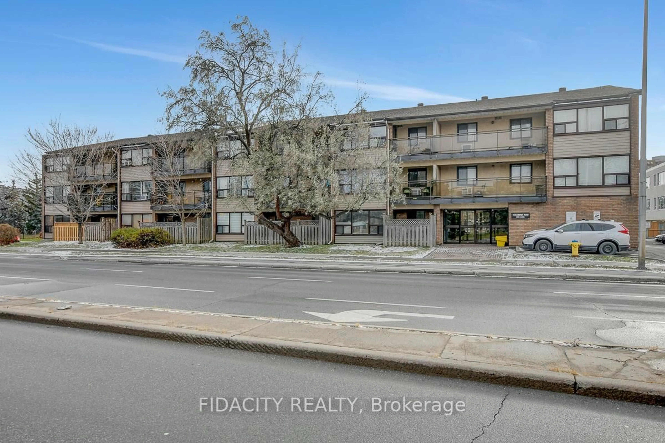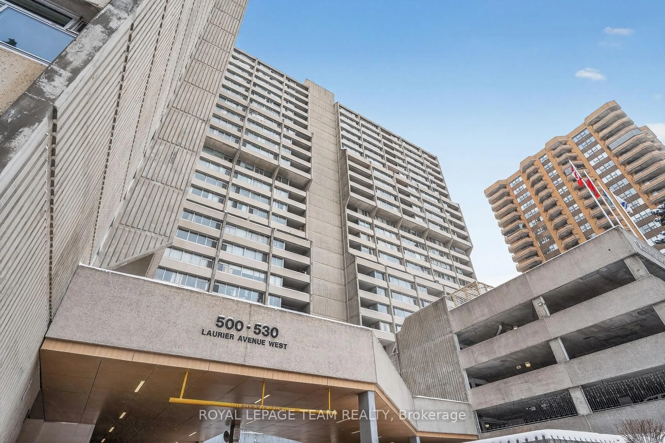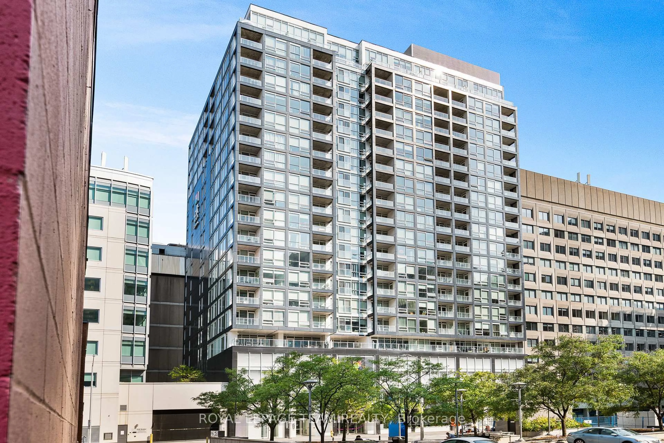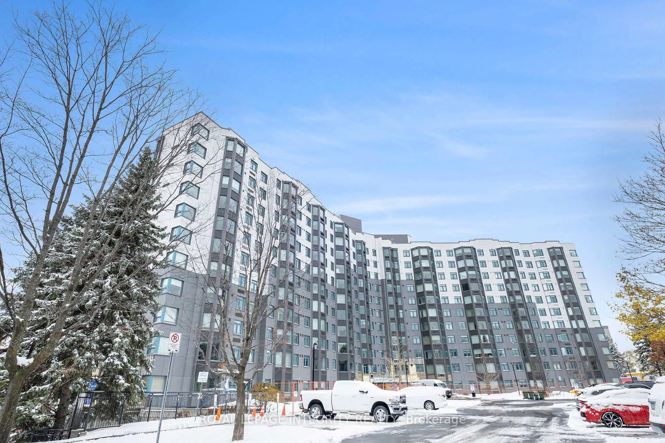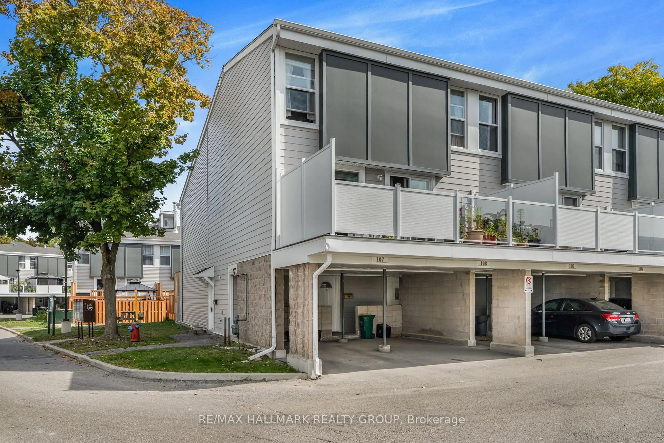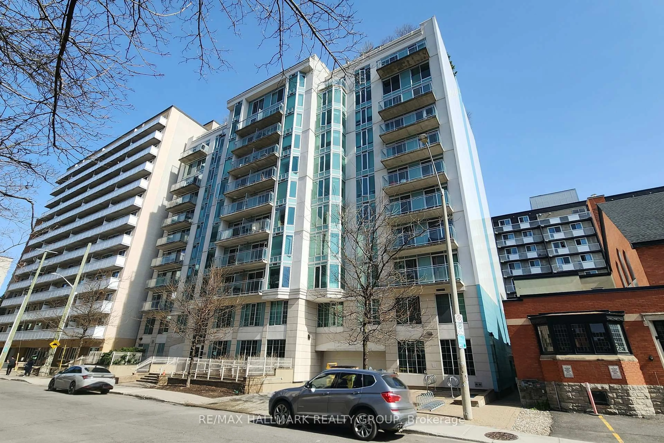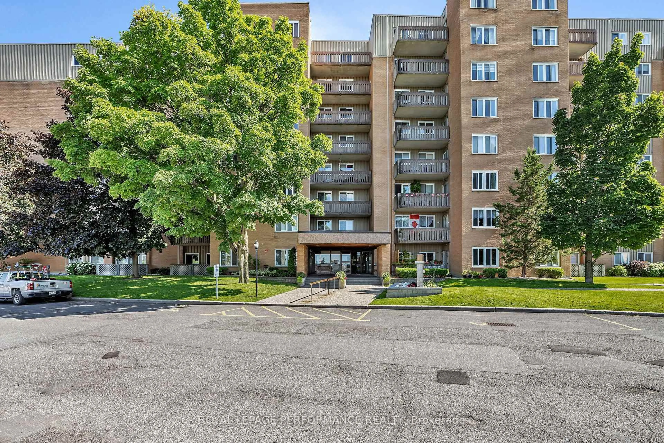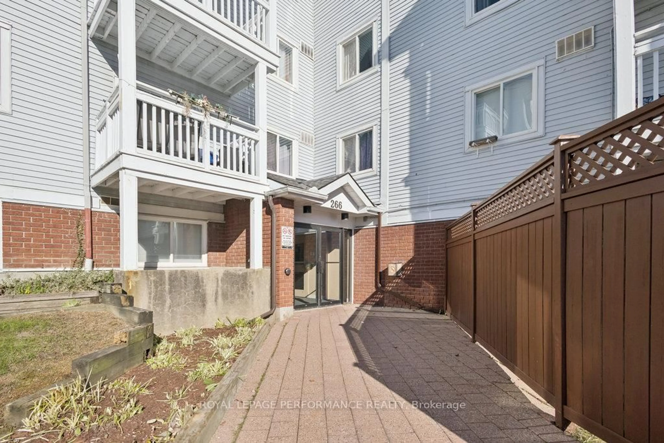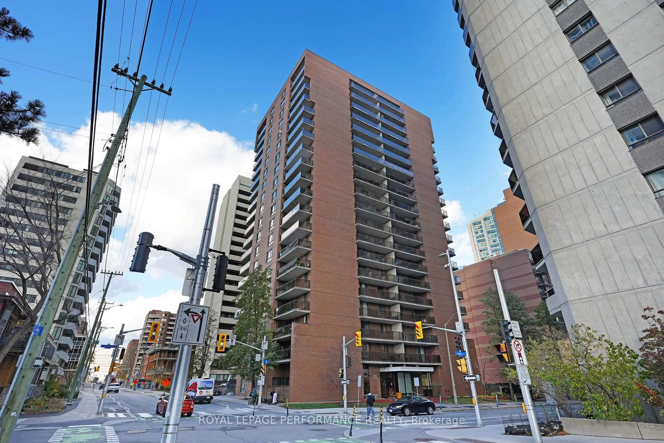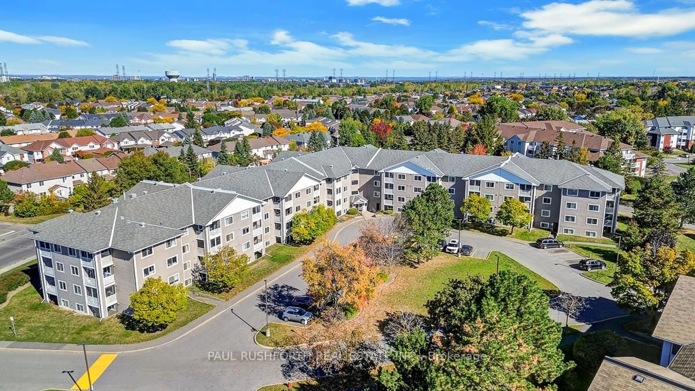Bright and beautifully updated 2-bedroom condo located on the 8th floor of a quiet, well-maintained building in Ottawa's west end. This south-facing unit is flooded with natural light and features a thoughtfully designed open-concept layout with excellent sound insulation thanks to concrete construction separating the living and sleeping areas. Enjoy your morning coffee on the private balcony with expansive views. The unit includes covered parking and a generously sized storage locker. Monthly condo fees are truly all-inclusive covering heat, hydro, A/C, water, and access to a full suite of amenities including a rooftop pool, fitness center, sauna, landscaped gardens, laundry room, and more. Residents benefit from a strong sense of community, with access to social programs such as yoga classes, coffee mornings, game nights, and Oasis services for seniors. Ideally situated just steps from the Ottawa River Parkway walking and cycling paths, and a short stroll to the future New Orchard LRT station. Move-in ready with recent updates throughout, including quartz countertops, solid wood cabinetry, smooth ceilings, upgraded light fixtures and doors, engineered hardwood and tile flooring, a modern electrical panel, and quality stainless steel appliances (Fridge, Stove, Microwave all approx. 5 years old). A perfect option for first-time buyers, downsizers, or those seeking a peaceful, turnkey lifestyle in a central location. 24 Hour Irrevocable on All Offers asper form 244.
Inclusions: Refrigerator, Stove, Microwave, Hood Fan, All Blinds and Window Coverings, All Light Fixtures.
