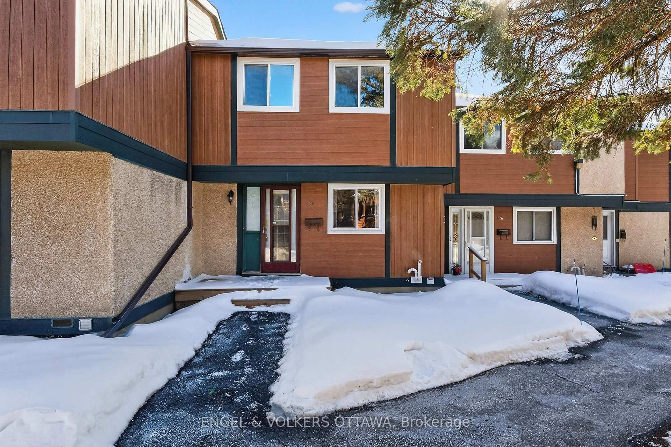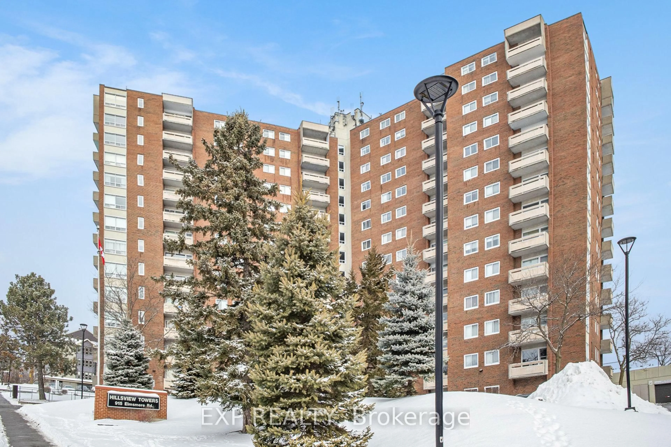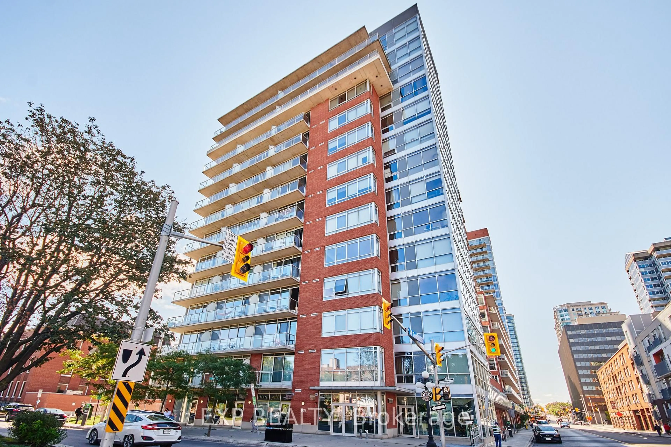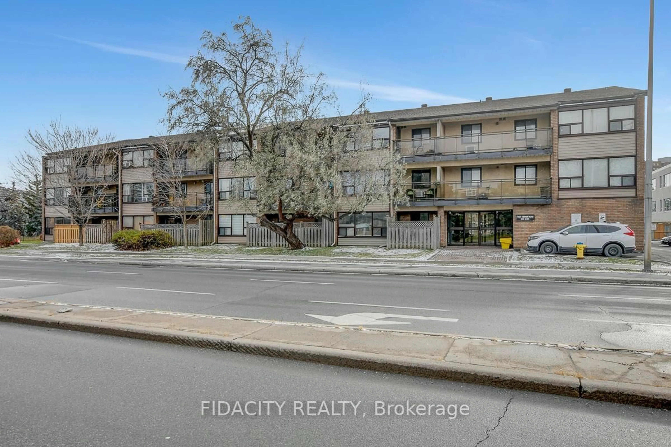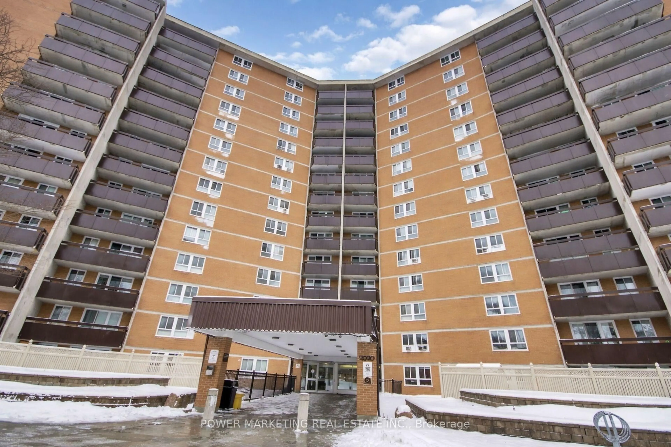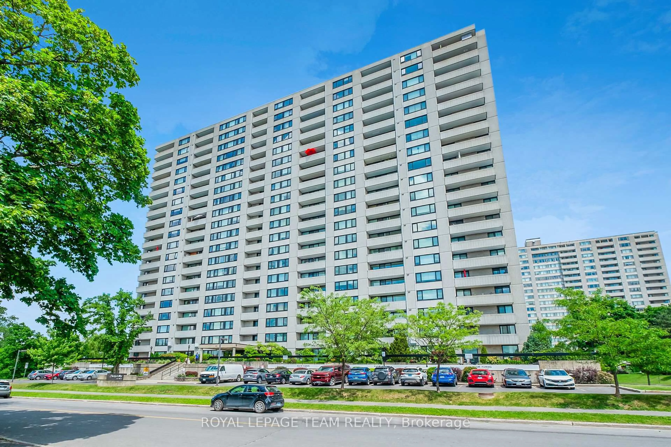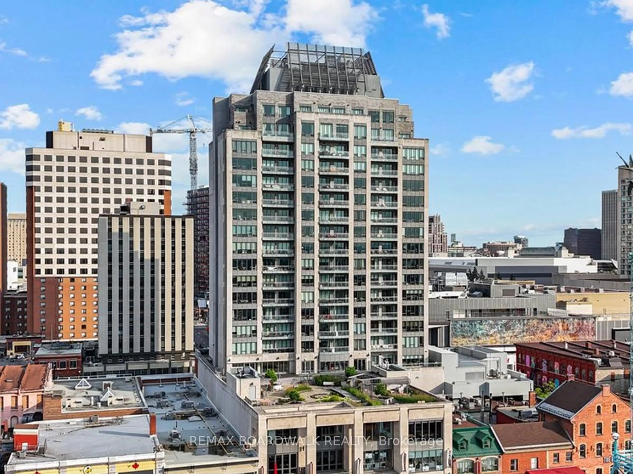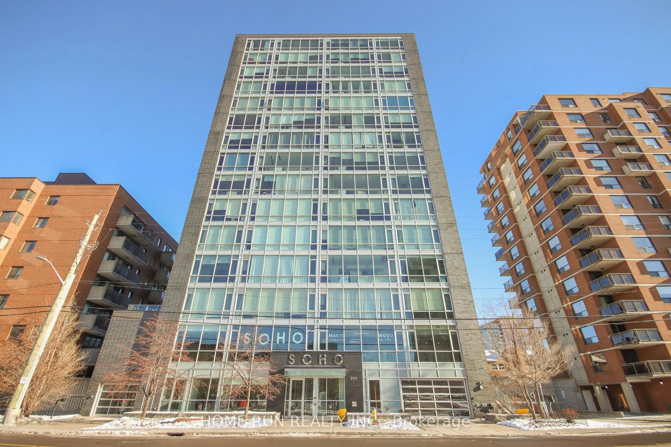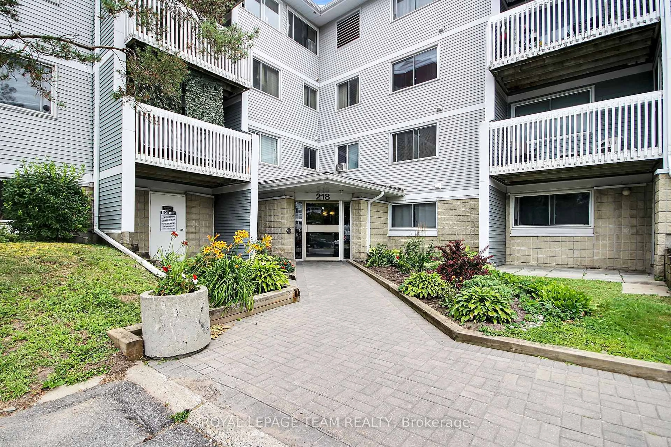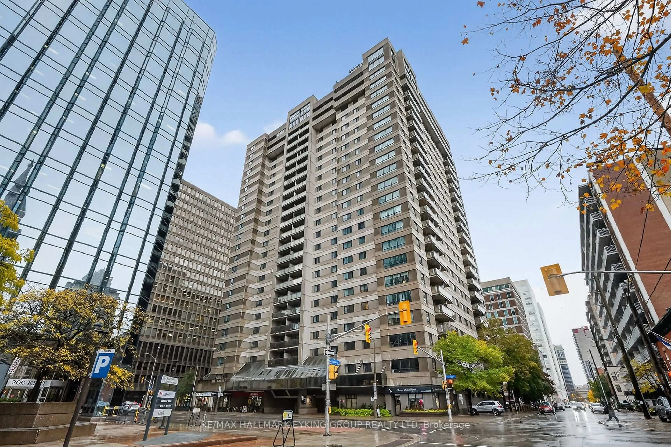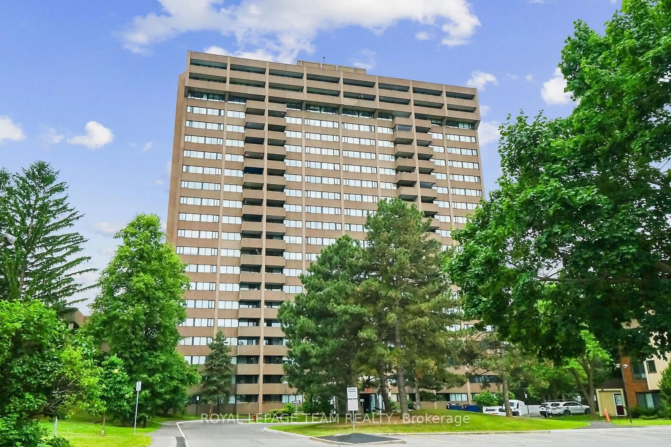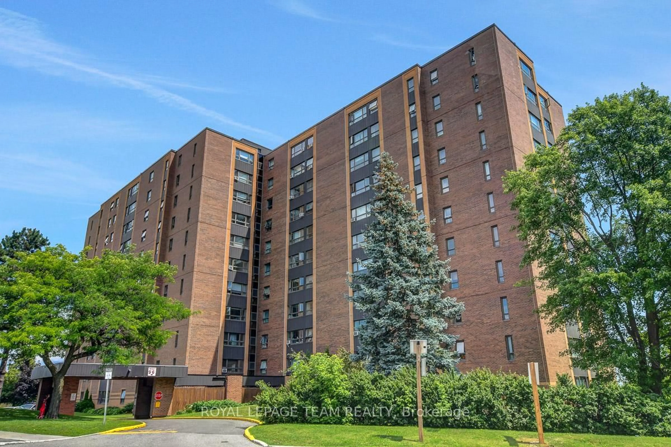Welcome to Nordridge in sought-after Beacon Hill North, an unbeatable location just steps to transit, shopping, parks, and with quick access to the highway, NRC, CSIS, Montfort Hospital, and top-rated Colonel By High School witth International Baccalaureate Program. Enjoy incredible value with all utilities included in your fees (heat, hydro, water, and A/C). This bright and spacious 2-bedroom, 2-bathroom condo offers a great layout with a white kitchen with quartz countertop, dining room, and a sunken living room that opens onto a 15ftX6ft balcony with beautiful views of the Gatineau Hills. The bedroom area is separated by a door for added privacy. 2 spacious bedrooms including the primary bedroom with 2-piece updated ensuite. The main bathroom was also updated and offers a custom walk-in shower. Convenient deep linen closet. The unit was freshly painted and features new laminate flooring throughout. The building offers outstanding amenities: outdoor pool and kiddie pool, playground, basketball court, party room, guest suites, bike room, and common laundry. HVAC system being replaced at seller's expense. Premium parking space (#12) and storage locker (#521) on first level of parking. Well managed smoke free building in a prime location; truly a great place to call home! Some pics virtually staged
Inclusions: Refrigerator, Stove, Hood Fan, Window blinds, Black Microwave stand
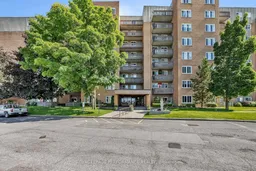 31
31

