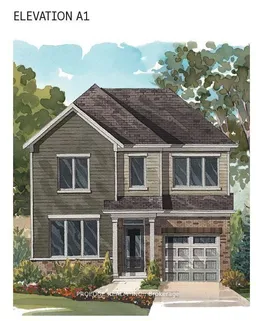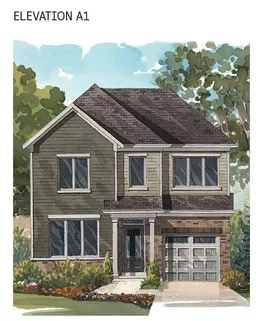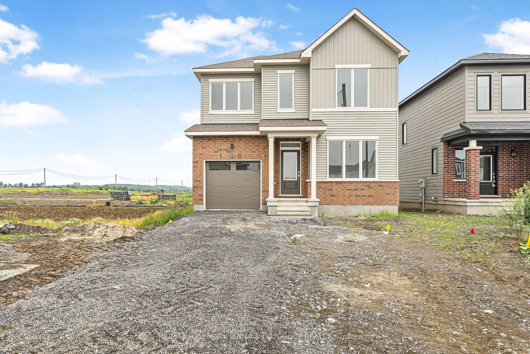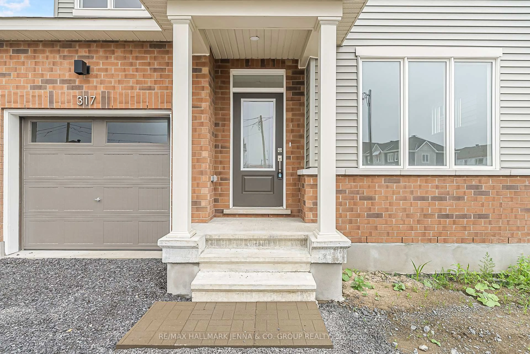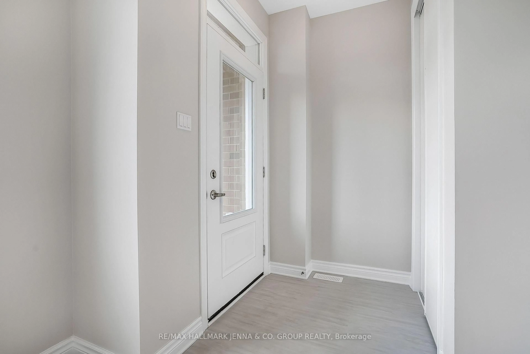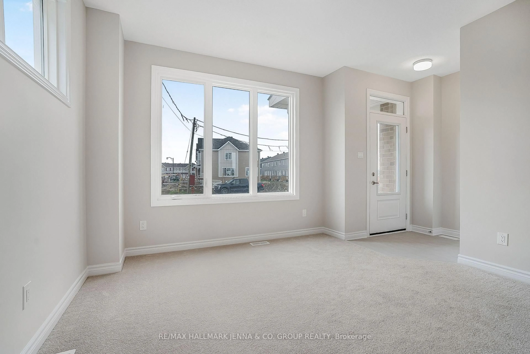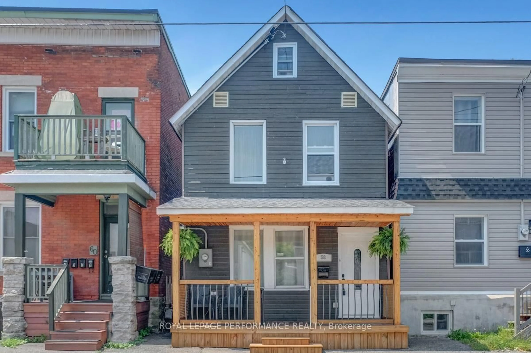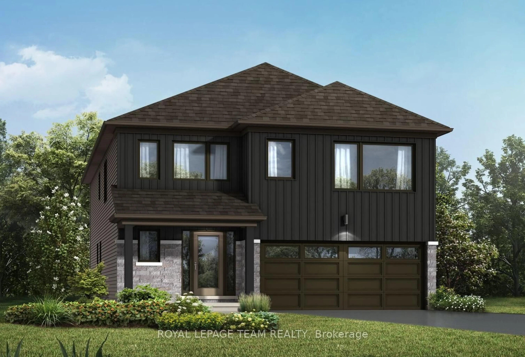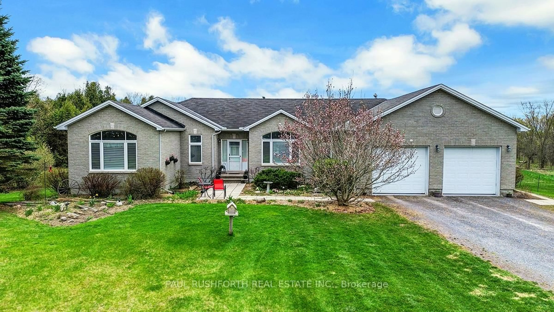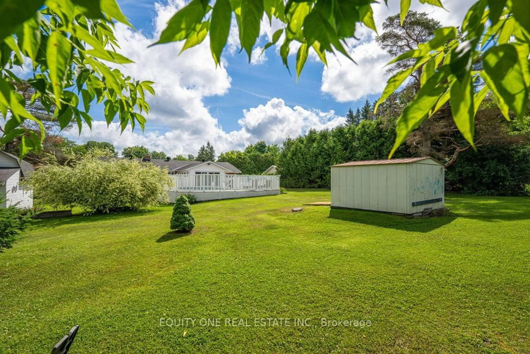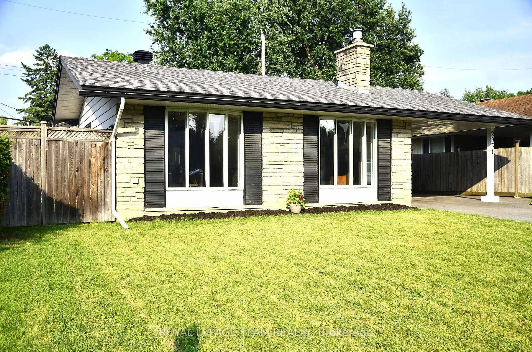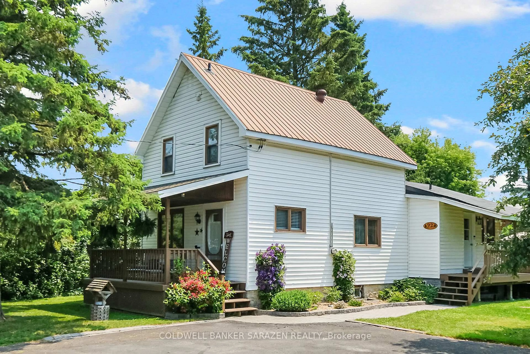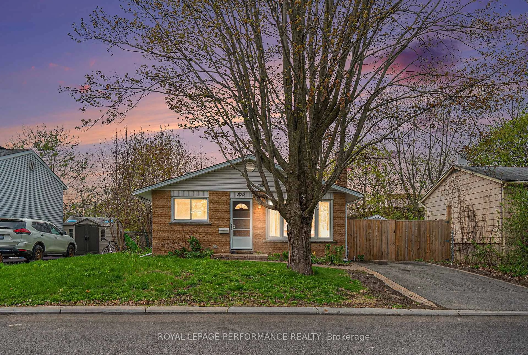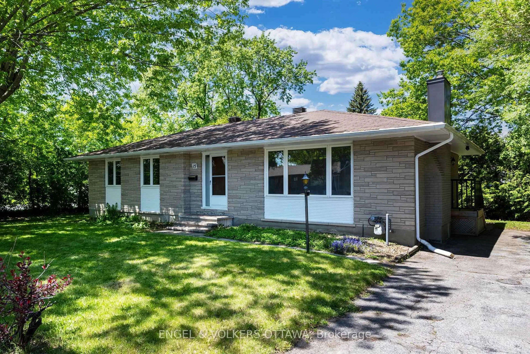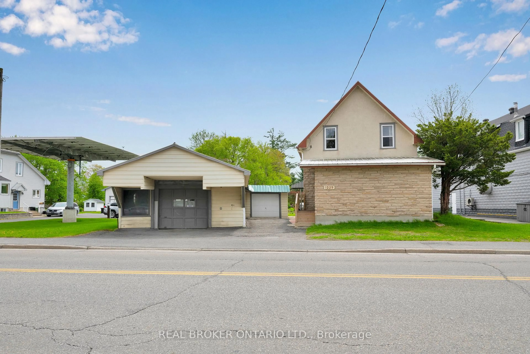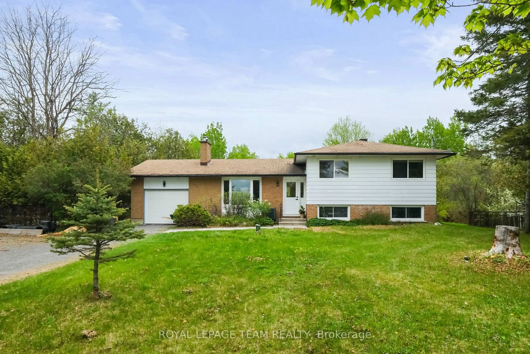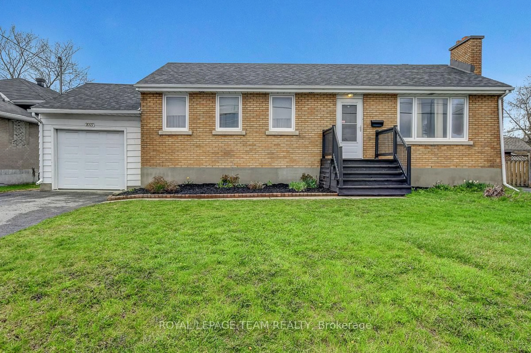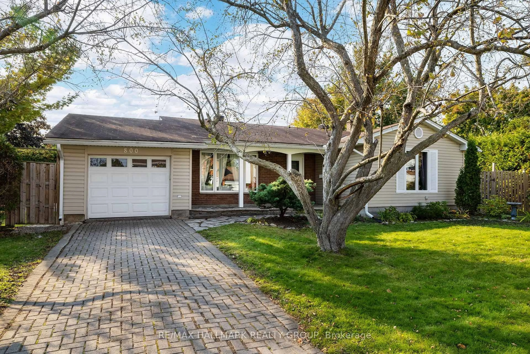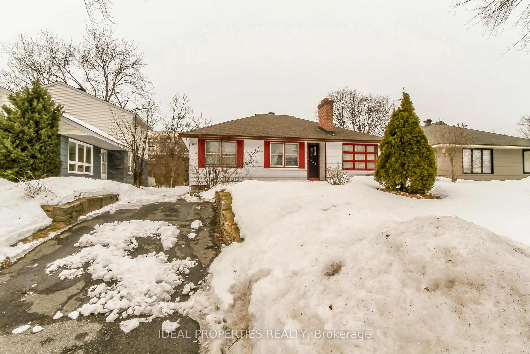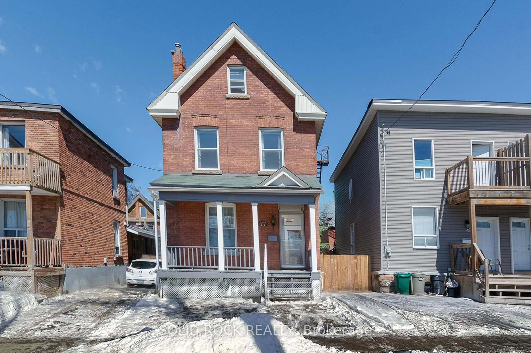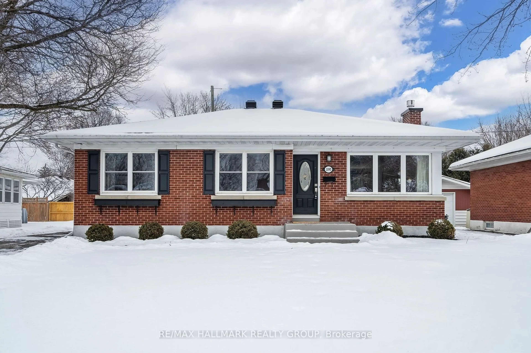317 Cantering Dr, Stittsville, Ontario K0A 2Z2
Contact us about this property
Highlights
Estimated valueThis is the price Wahi expects this property to sell for.
The calculation is powered by our Instant Home Value Estimate, which uses current market and property price trends to estimate your home’s value with a 90% accuracy rate.Not available
Price/Sqft$449/sqft
Monthly cost
Open Calculator

Curious about what homes are selling for in this area?
Get a report on comparable homes with helpful insights and trends.
+663
Properties sold*
$820K
Median sold price*
*Based on last 30 days
Description
Welcome to 317 Cantering Drive, a beautifully upgraded, never-lived-in detached home in the desirable Fox Run community in Richmond. This 3+1 bedroom, 4 bathroom home offers over 2,200 sqft of finished living space, including a fully finished basement with a legal bedroom, full bathroom, and spacious rec room. Designed with comfort and style in mind, enjoy 9' ceilings on both main and second floors, oversized 8' doors, and a $9,000 upgrade for WiFi-enabled smart switches. The chef-inspired kitchen features a large island, deep drawers, and under-cabinet lighting, opening to a bright great room with an electric fireplace and access to the extra-deep backyard with no rear neighbours. The primary suite offers a large walk-in closet and a spa-like ensuite complete with a standalone soaker tub, double vanity, and upgraded glass shower, a $18,000 upgrade. Two additional bedrooms, a full bath, and linen storage complete the upper level. Downstairs, the finished basement includes a full bath, bedroom, and generous rec room space perfect for hosting guests or creating a separate retreat. Additional features include Energy Star certification, A/C to be installed, and a 3-car driveway plus a single-car garage. Located near the Richmond Memorial Community Centre and Richmond Fairgrounds, and offering easy access to the Eagleson Park & Ride, this move-in-ready home blends quality upgrades with a prime location.
Property Details
Interior
Features
2nd Floor
2nd Br
3.93 x 3.26Large Window
3rd Br
4.45 x 3.05Large Window
Primary
4.5 x 4.115 Pc Ensuite / Large Closet
Exterior
Features
Parking
Garage spaces 1
Garage type Attached
Other parking spaces 2
Total parking spaces 3
Property History
 46
46