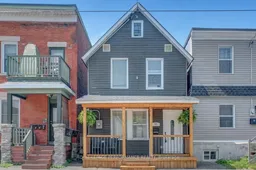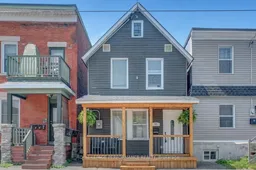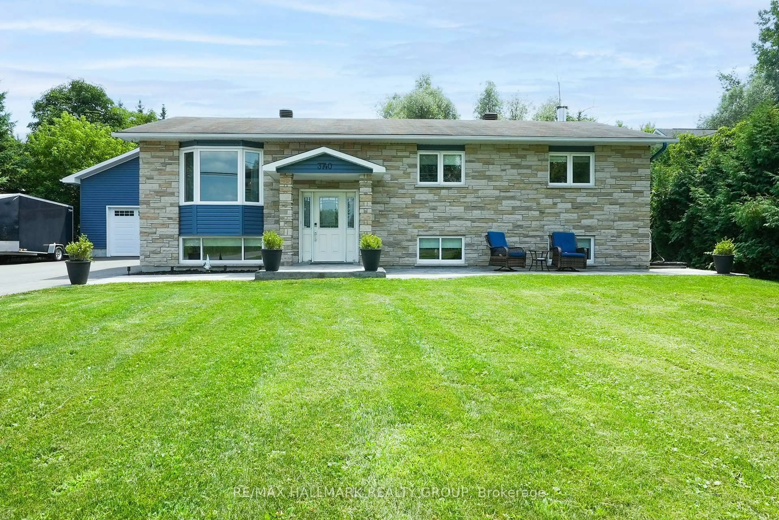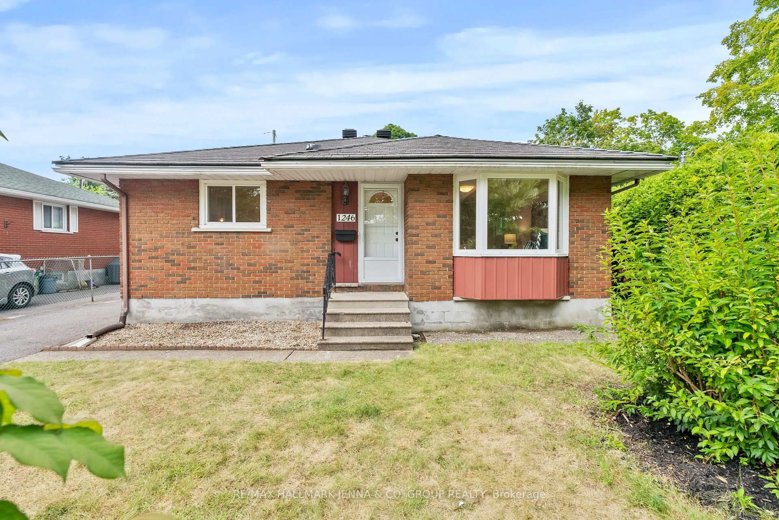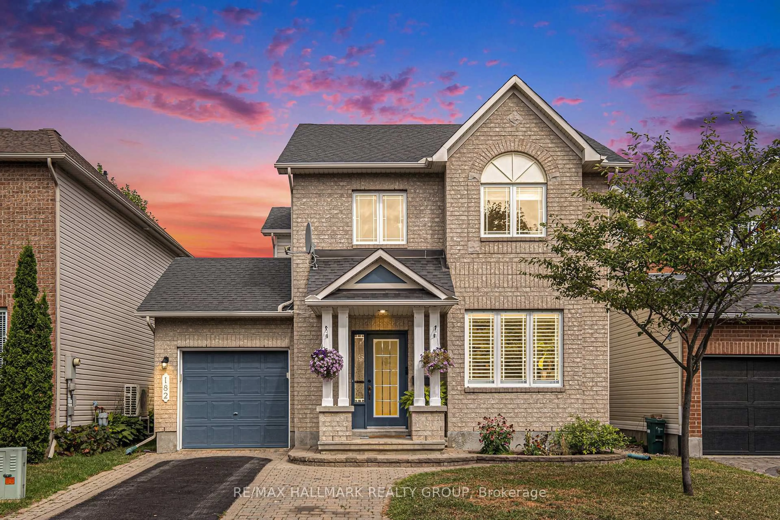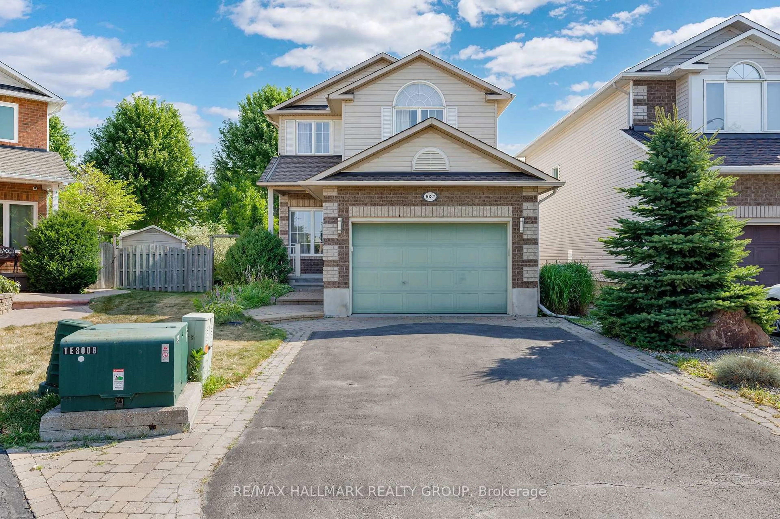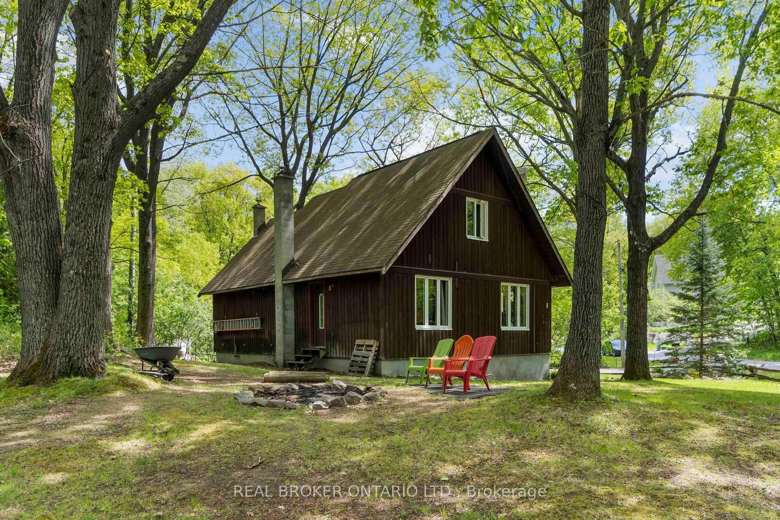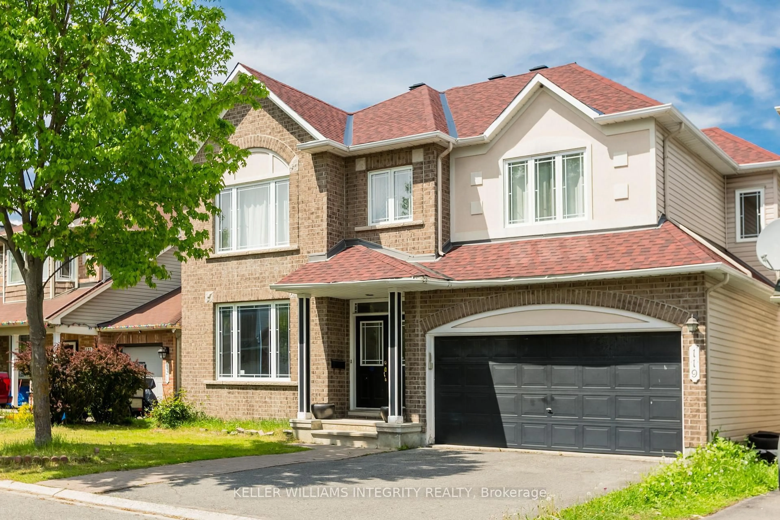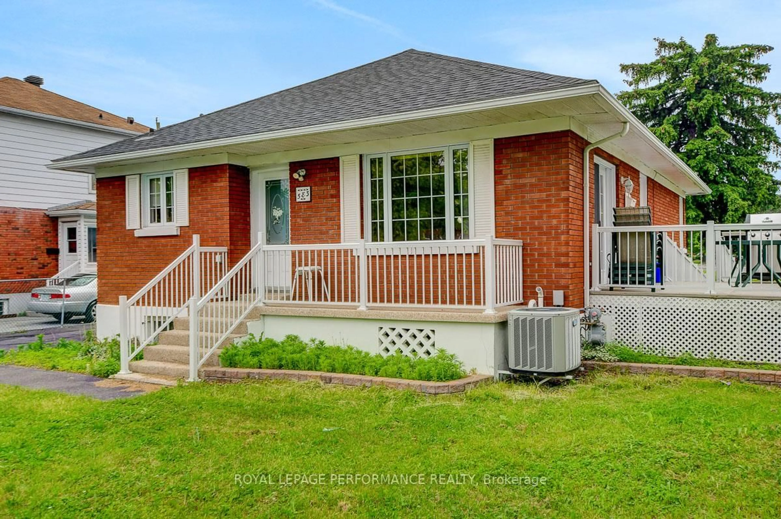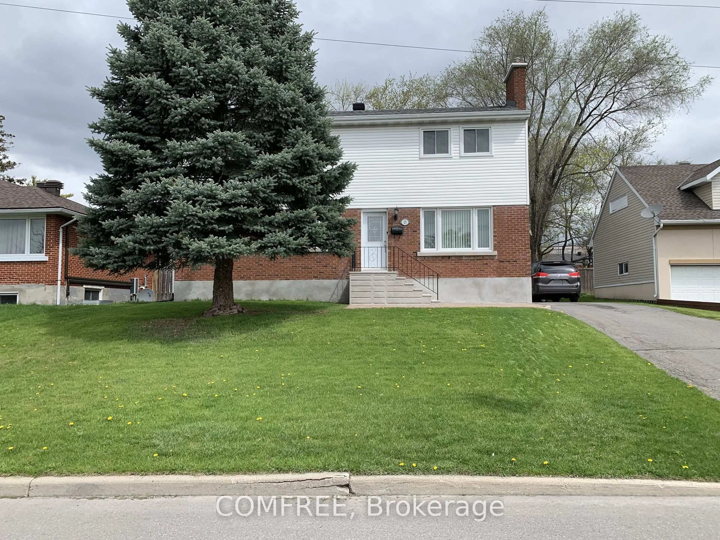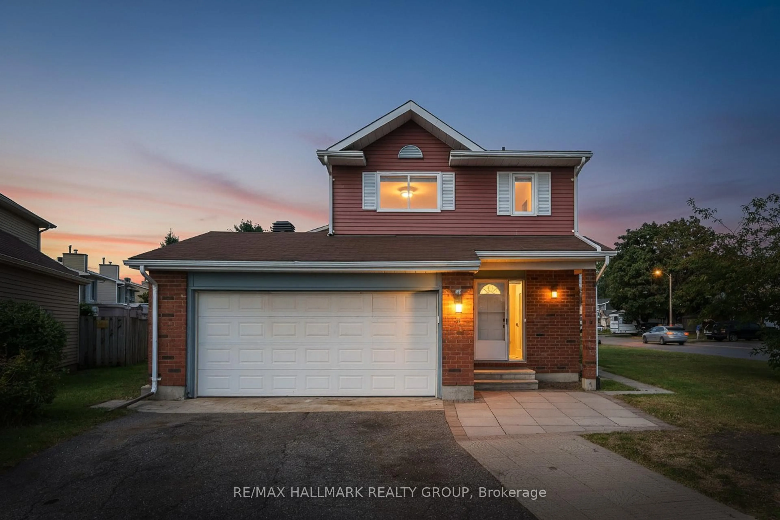Welcome to this stylish and well-maintained home nestled in one of Ottawa's most vibrant and walkable neighbourhoods, - a 10 minute walk to the future sight of Ottawa's major events centre (Ottawa Senators) at Lebreton Flats. From the inviting front porch to the thoughtful interior updates, this home is the perfect blend of character, comfort, and convenience. Inside, you'll find hardwood floors, abundant natural light, a main floor powder room, and a bright open-concept living and dining space that flows into a cleverly redesigned kitchen. Highlights include a built-in fridge, full-height pantry, pot and pan drawers, upgraded lighting, a versatile moveable island, and direct access to a private, fenced urban backyard. Upstairs offers two generous bedrooms, one with a walk-in closet plus a spa-inspired bathroom and the added convenience of second-floor laundry with storage. A hidden bonus: the fully finished attic, accessed by a fold-away staircase, adds flexible living space ideal for a home office, guest space or workout area. Parking for two vehicles is located behind the fenced yard via Carruthers Avenue. Just steps to transit, Parkdale Market, Wellington shops, and all the best of Hintonburg living. Other updates include: New stairs to the second floor and refurbished porch. South side of the roof replaced in 2018. Furnace & A/C 2020.
Inclusions: Stove, Dryer, Washer, Refrigerator, Dishwasher, Hood Fan
