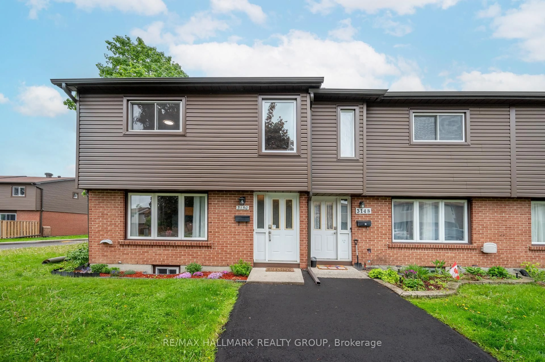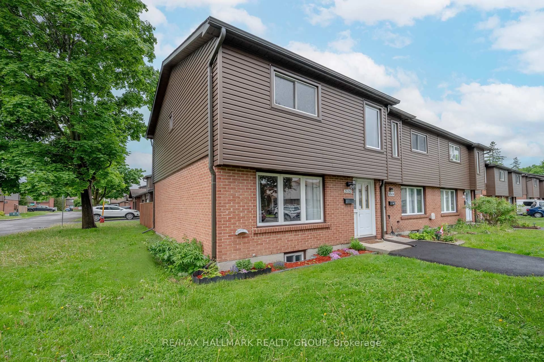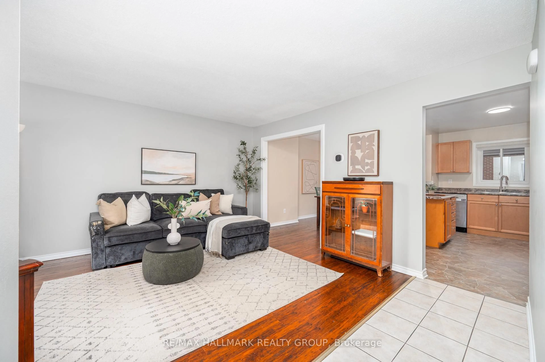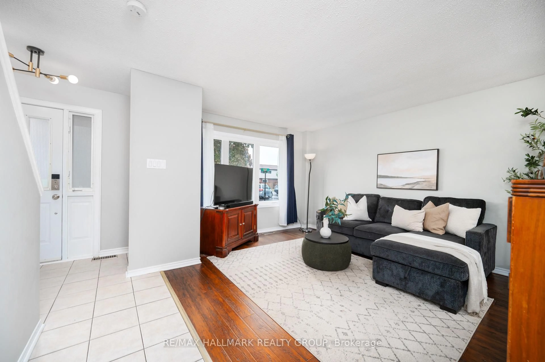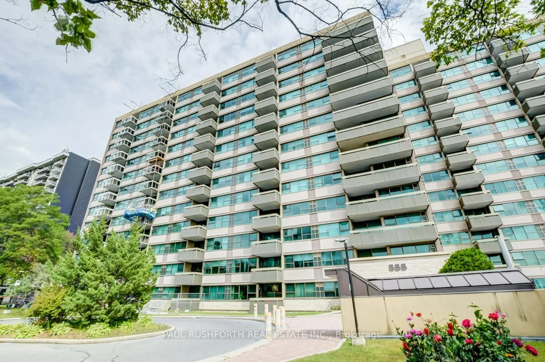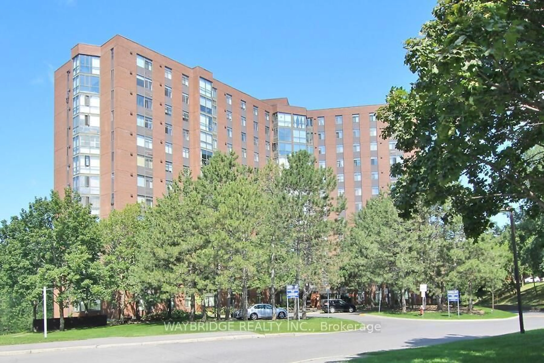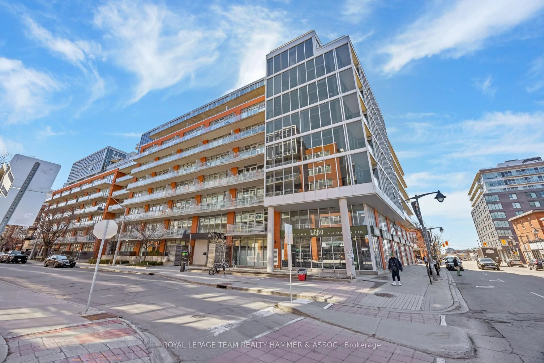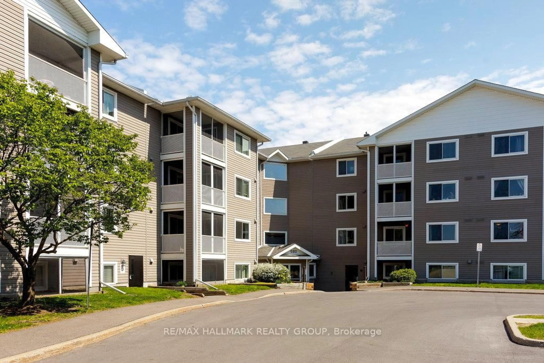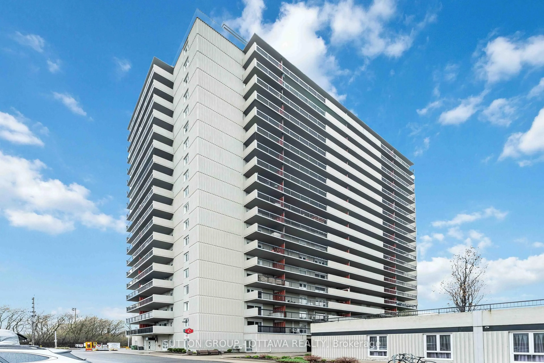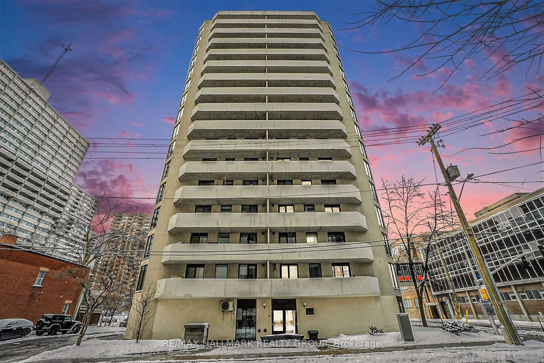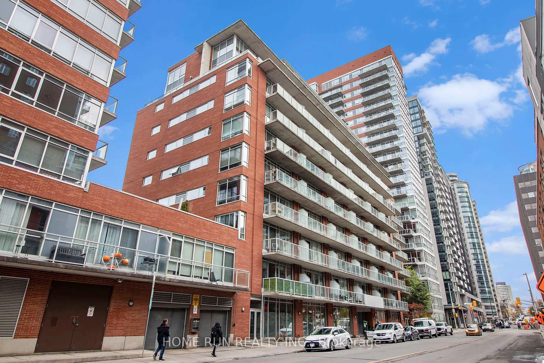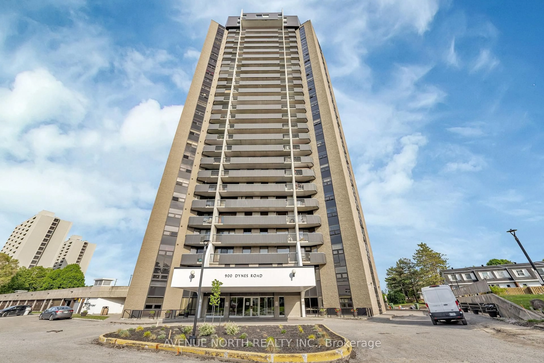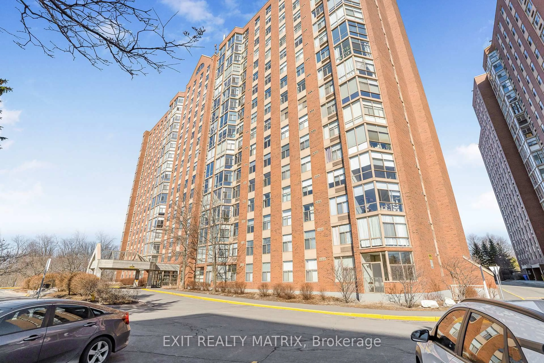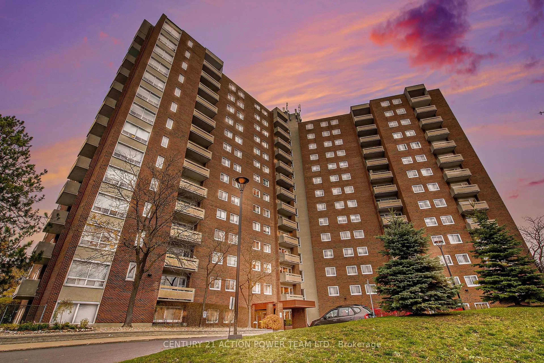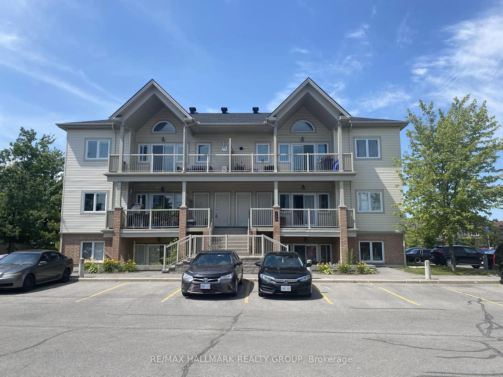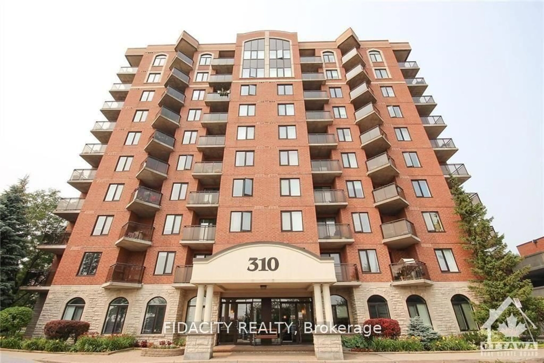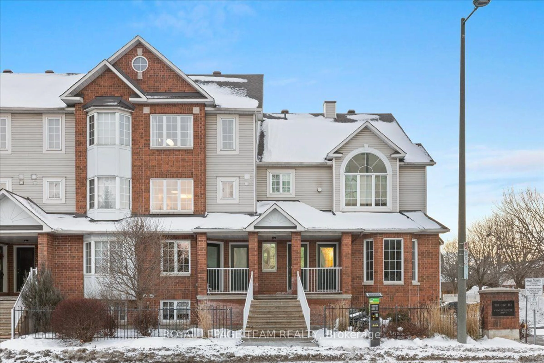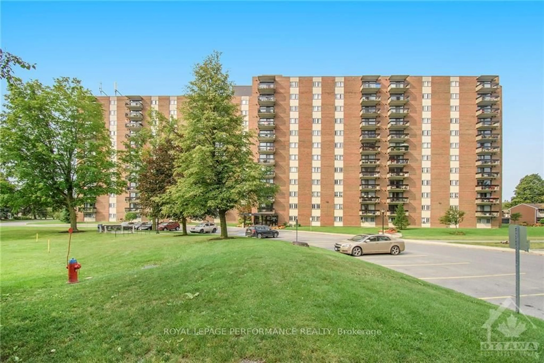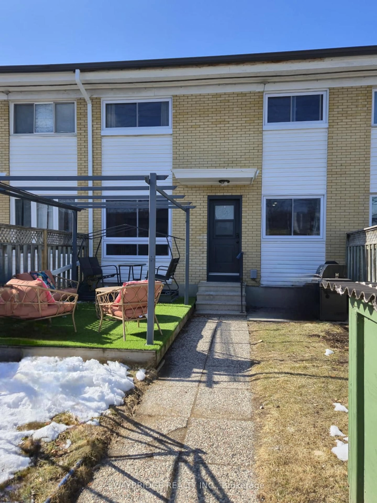3150 Fenmore St #1, Ottawa, Ontario K1T 1S5
Contact us about this property
Highlights
Estimated ValueThis is the price Wahi expects this property to sell for.
The calculation is powered by our Instant Home Value Estimate, which uses current market and property price trends to estimate your home’s value with a 90% accuracy rate.Not available
Price/Sqft$344/sqft
Est. Mortgage$1,610/mo
Maintenance fees$458/mo
Tax Amount (2025)$2,405/yr
Days On Market1 day
Description
Welcome to this beautifully maintained and updated end-unit 3-bedroom condo townhome situated in a desirable, family-friendly neighborhood. Ideal for first-time buyers, downsizers, or investors, this charming home is move-in ready and offers exceptional value. As an end unit, it provides additional privacy, extra windows for natural light, and only one shared wallenhancing your sense of space and comfort. The main floor boasts a welcoming open-concept layout with newer flooring in the living and dining areas, creating a warm and modern feel. The spacious kitchen is tastefully updated with stainless steel appliances, a central island, and ample cabinetryperfect for meal prep and entertaining. Upstairs, you'll find three generously sized bedrooms with great closet space, along with a fully renovated main bathroom featuring stylish finishes and heated floors, adding a luxurious touch to your daily routine. The finished basement offers a large rec room, a convenient powder room, and excellent storage ideal for a home office, gym, or play area. Step outside to your fully fenced, private yarda great spot for relaxing, gardening, or hosting BBQs. Located in a well-managed condo community, exterior maintenance is taken care of, and the front door is scheduled to be replaced by the condo corporation, giving the home a refreshed curb appeal. This home is within close proximity to transit, shopping, schools, parks, and more, offering a convenient and connected lifestyle. Don't miss this incredible opportunity book your private showing today!
Property Details
Interior
Features
Exterior
Features
Parking
Garage spaces -
Garage type -
Total parking spaces 1
Condo Details
Inclusions
Property History
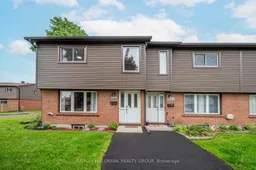 27
27Get up to 0.5% cashback when you buy your dream home with Wahi Cashback

A new way to buy a home that puts cash back in your pocket.
- Our in-house Realtors do more deals and bring that negotiating power into your corner
- We leverage technology to get you more insights, move faster and simplify the process
- Our digital business model means we pass the savings onto you, with up to 0.5% cashback on the purchase of your home
