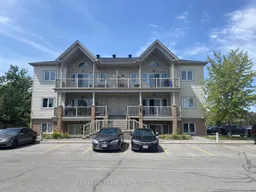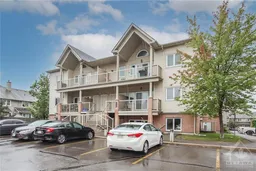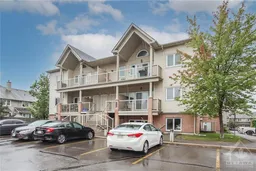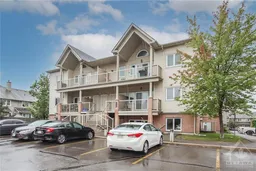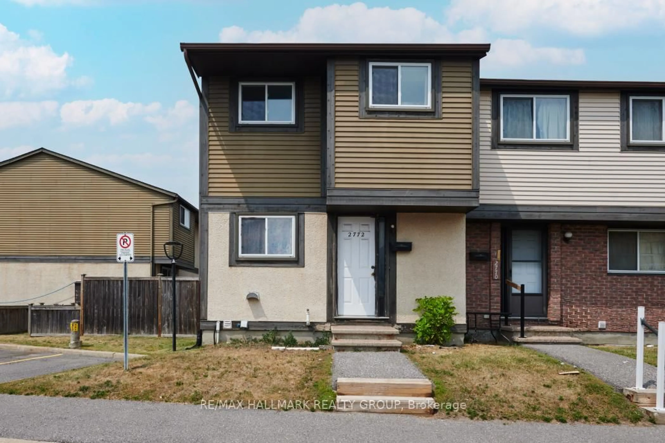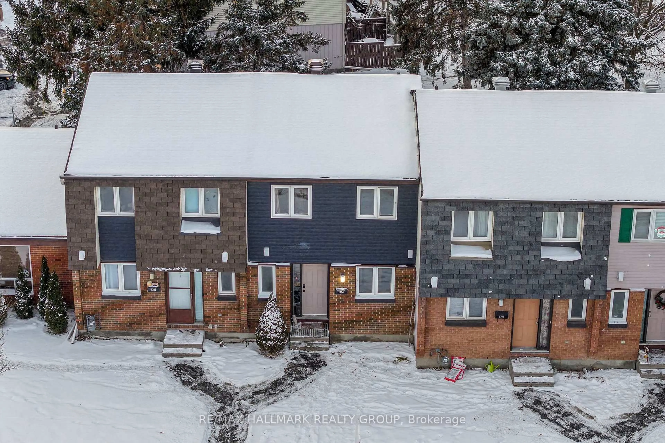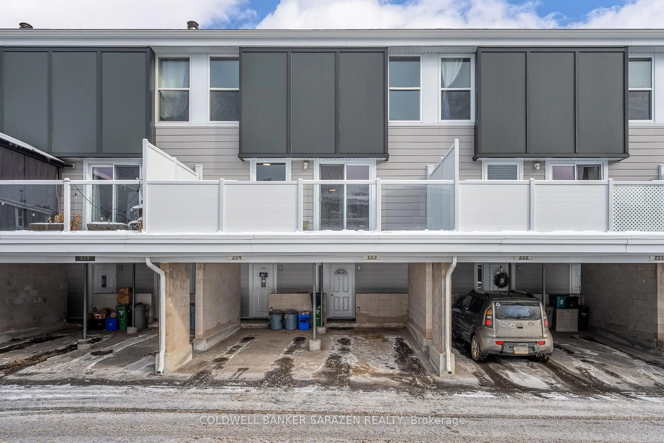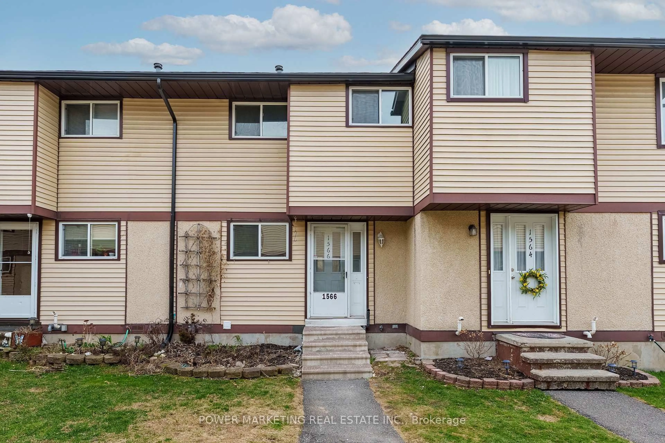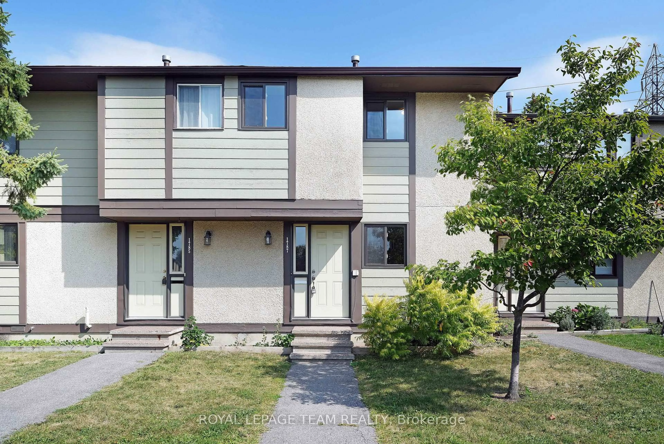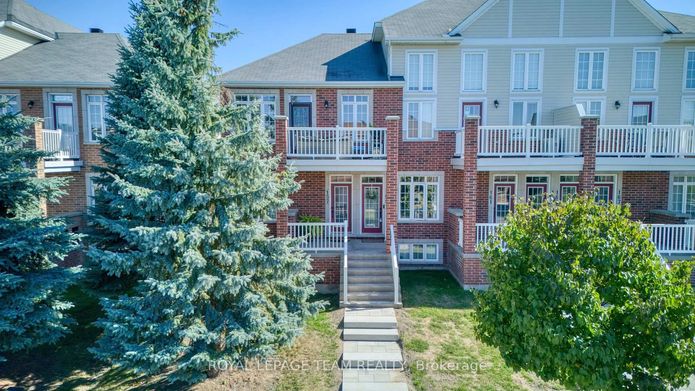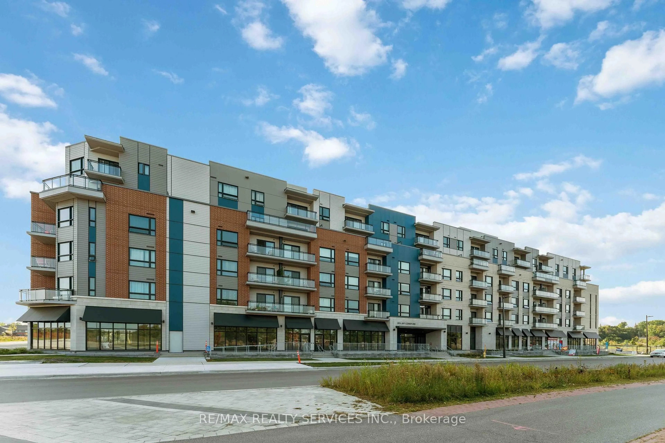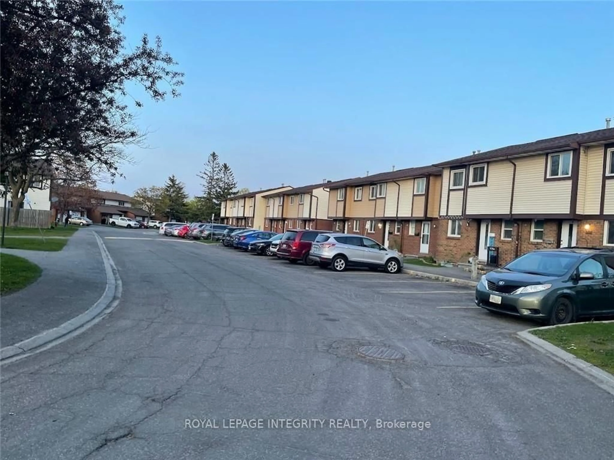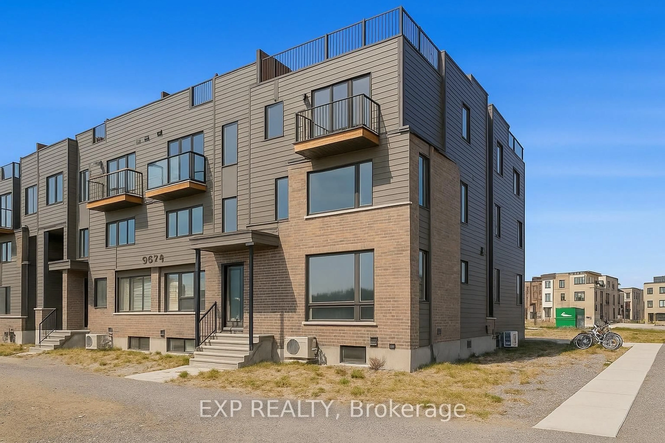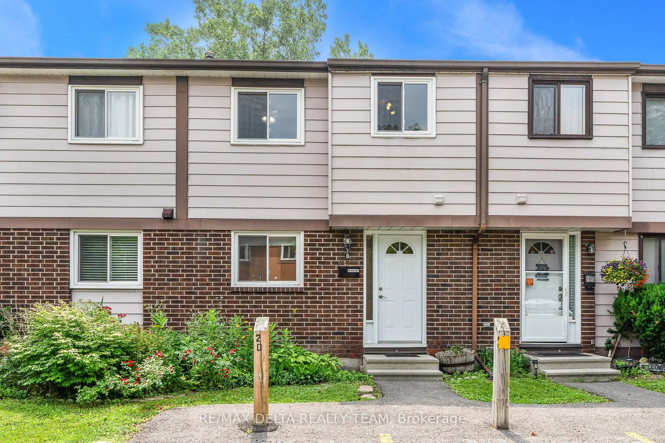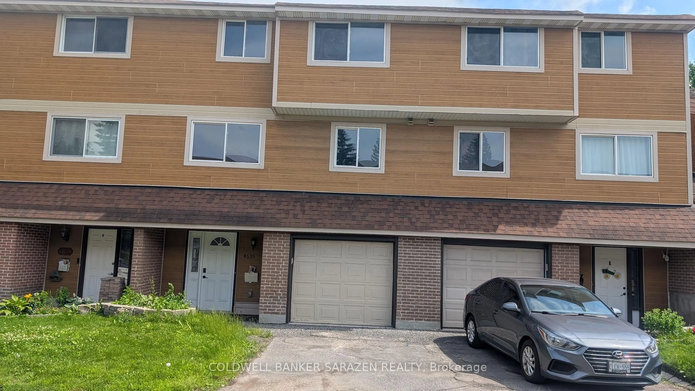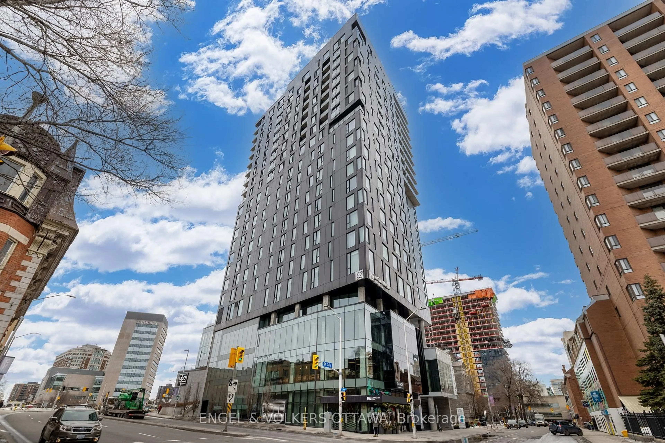Welcome to this modern two-bedroom, one-bathroom lower-level end unit located in the desirable community of Findlay Creek. Designed for both comfort and style, this home features nine-foot ceilings and oversized windows that fill the space with natural light. The eat-in kitchen offers Quartz countertops, stainless steel appliances, generous cabinetry, and a convenient breakfast bar, which makes it perfect for everyday living and entertaining. The open concept living and dining area is finished with upgraded hardwood flooring and opens to a spacious private patio, complete with a flower bed and natural gas BBQ hookup. Both bedrooms are well-sized and thoughtfully positioned, while the four-piece bathroom includes a Quartz vanity, a separate soaker tub, and a standalone shower. The in-unit laundry is conveniently located just steps away. A designated parking space is directly in front of the unit, with ample visitor parking nearby. Located in a vibrant and family-friendly neighbourhood, you'll enjoy low condo fees and the convenience of nearby schools, parks, scenic walking trails, grocery stores, banks, pharmacies, restaurants, and more, all just around the corner. Don't miss the opportunity to make this stunning property your next home!
Inclusions: Built/In Oven, Dishwasher, Dryer, Microwave/Hood Fan, Refrigerator, Stove, Washer.
