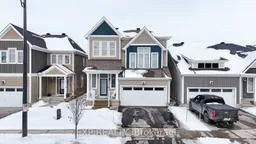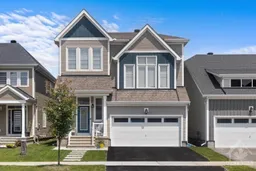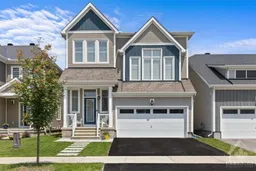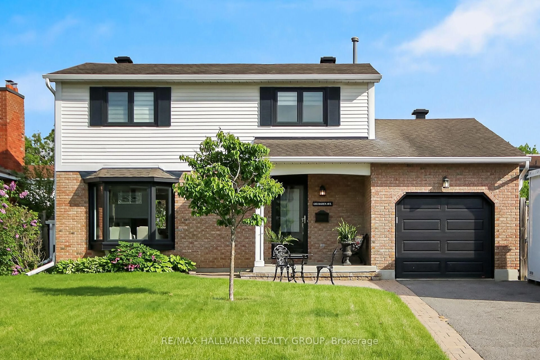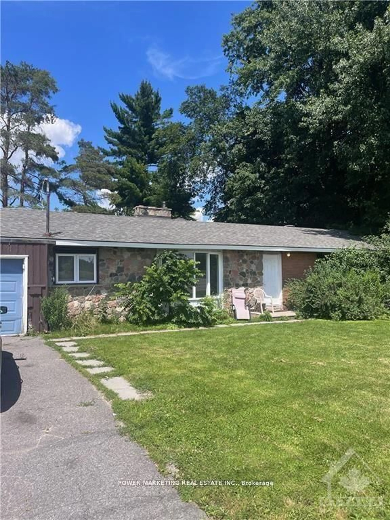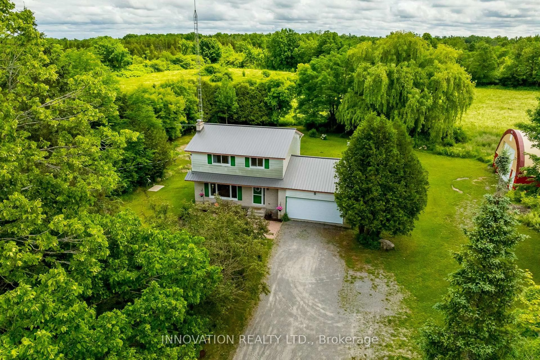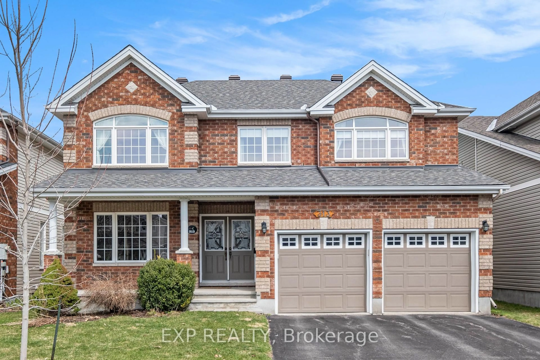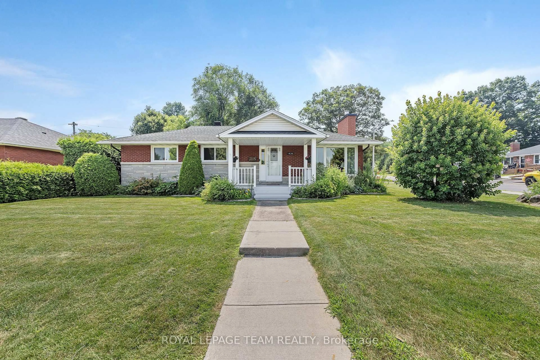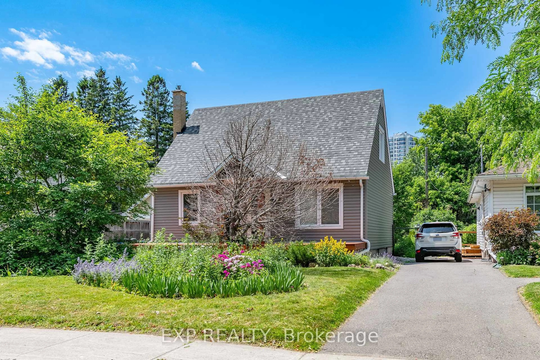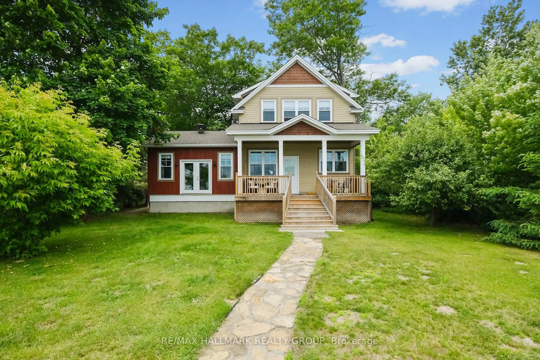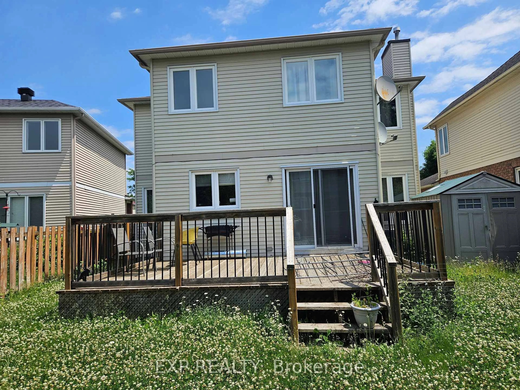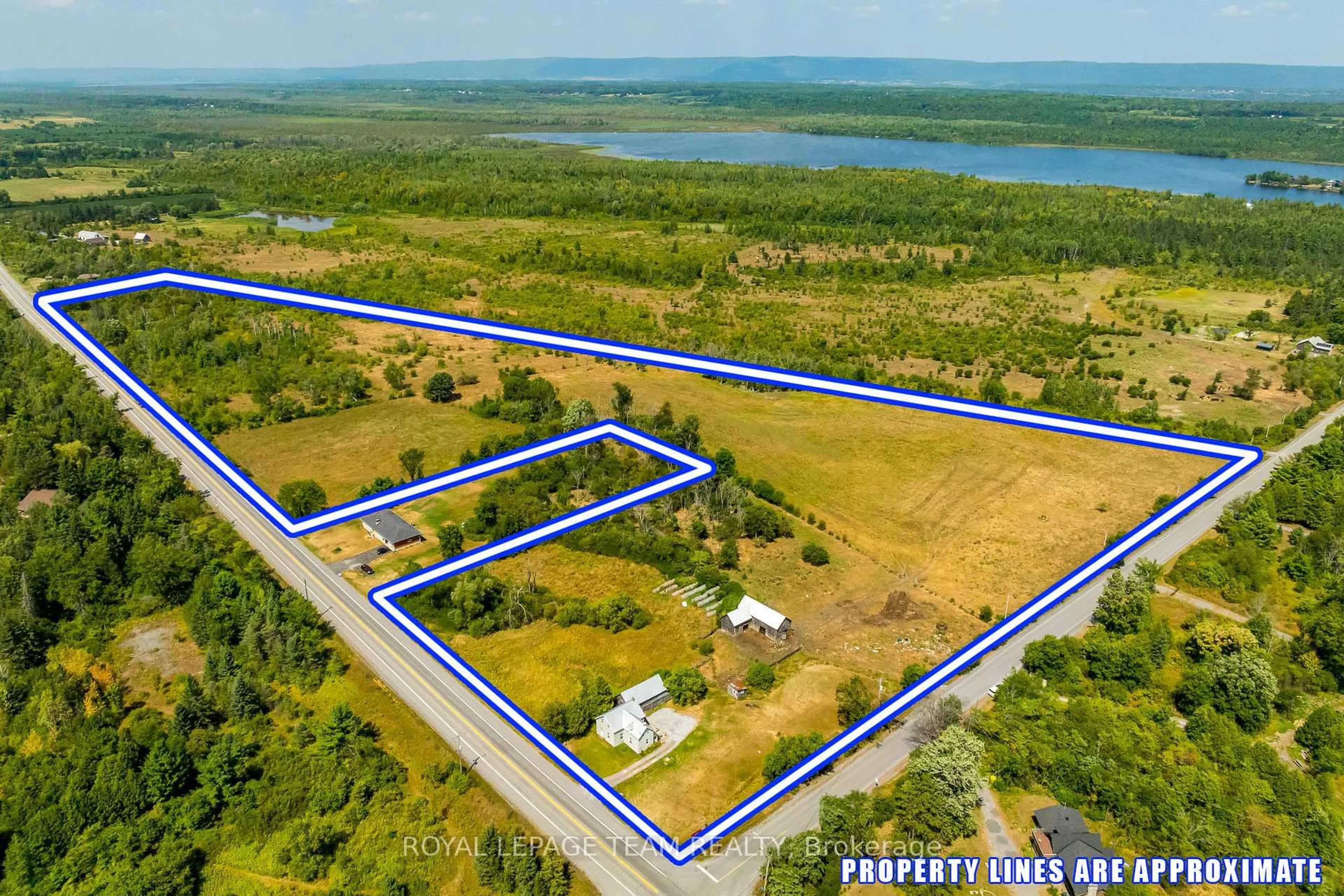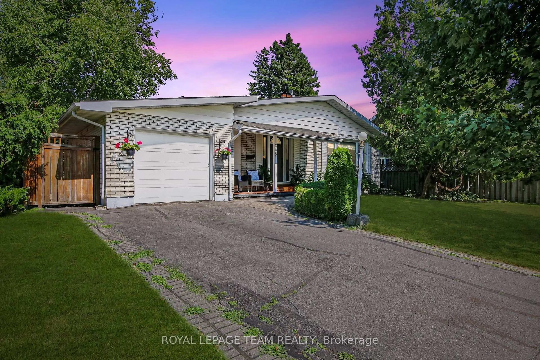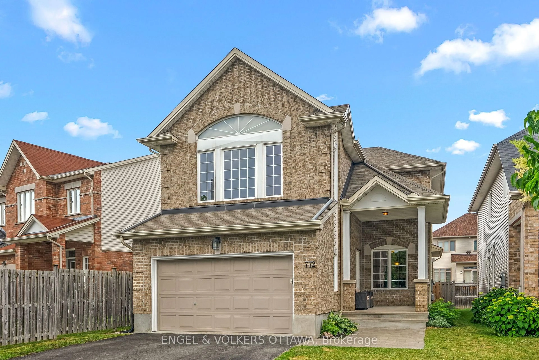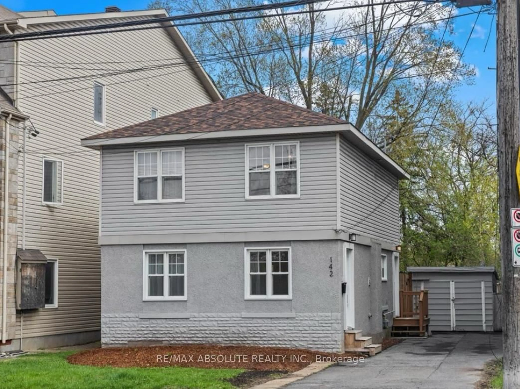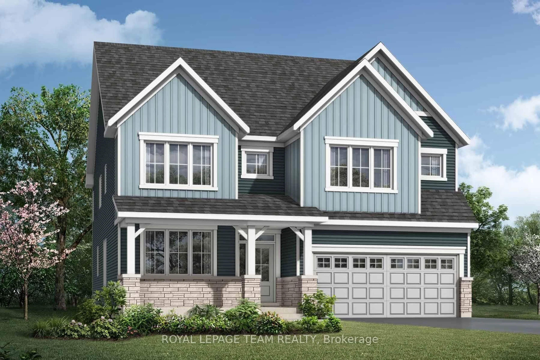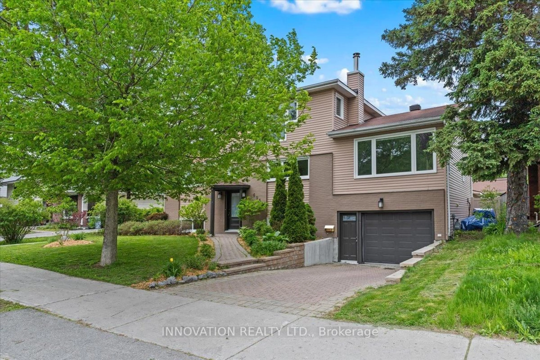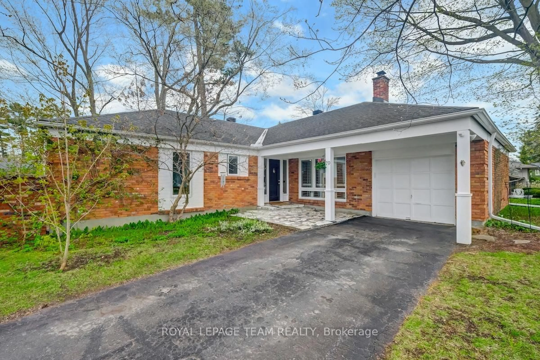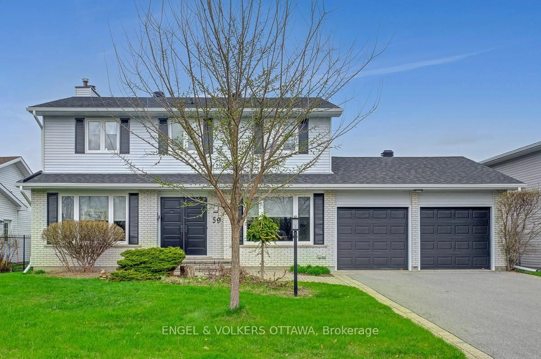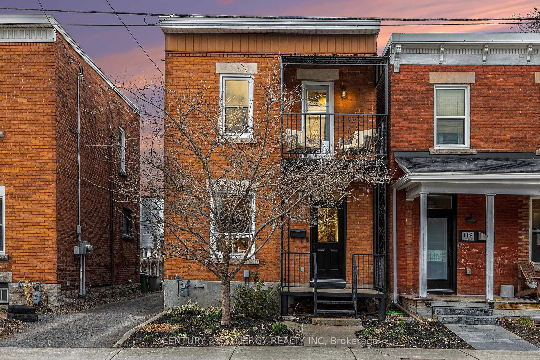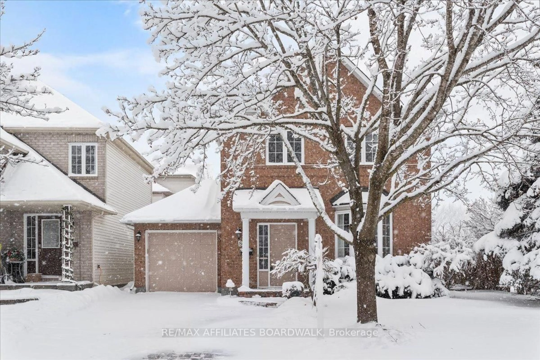This home is an absolute showstopper! Every detail has been carefully curated, resulting in a stunning and unique suburban home. From the custom wide-plank hardwood floors to the designer finishes, this property is truly one of a kind. The kitchen is a standout, featuring a stylish blend of white and rich blue shaker-style cabinetry, quartz countertops, classic glass inserts, a subway tile backsplash, and a gorgeous built-in pantry with a bench in the eat-in area. It also boasts high-end appliances, including a Fisher & Paykel refrigerator and a Bertazzoni gas range, making it both beautiful and functional for any home chef. The home is filled with high-end touches, including designer light fixtures and over 80 pot lights! The family room boasts soaring 12-foot ceilings and a wall of windows, flooding the space with natural light. Upstairs, you'll find 9-foot ceilings with 8-foot doors, two walk-in closets in the primary suite, and a must-see ensuite. Two additional spacious bedrooms and a beautifully designed 4-piece main bath complete the second level. The fully finished lower level is bright and airy, thanks to daylight windows, and offers an open-concept layout with a den, a 2-piece bath, and plenty of storage. Outside, the fenced backyard is perfect for relaxing, and the home is just steps from a park. Located in the up-and-coming Fox Run community in Richmond, this area offers incredible value with strong potential for equity growth. Its conveniently close to shops, restaurants, and schools, making it an excellent place to call home. This one is a 10/10dont miss out!
Inclusions: Fridge, Stove, Dishwasher, Washer, and Dryer, Blinds, large glass whiteboard in the basement, heavy duty racks in the garage, security cameras, smart door lock. main floor shelves and microwave. Chandelier in the dining room is included only if the selling price is equal or above 899K
