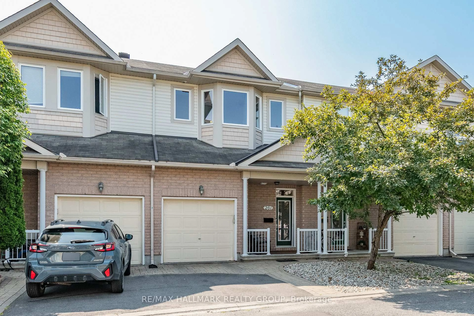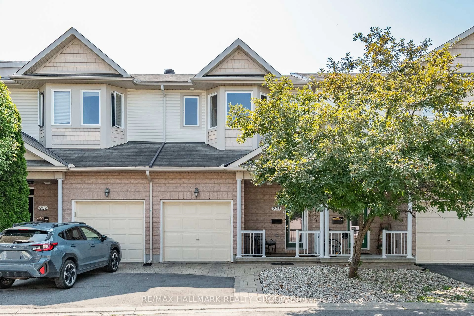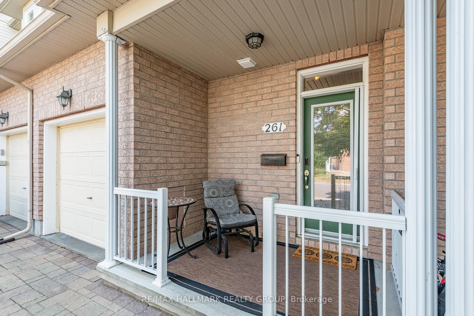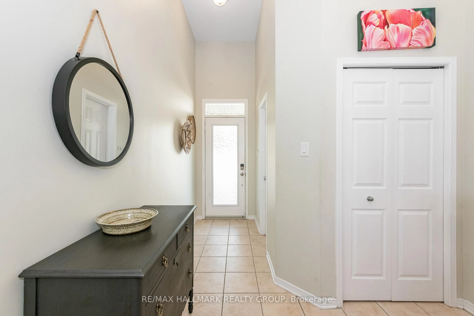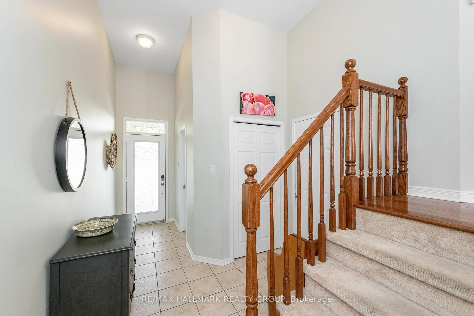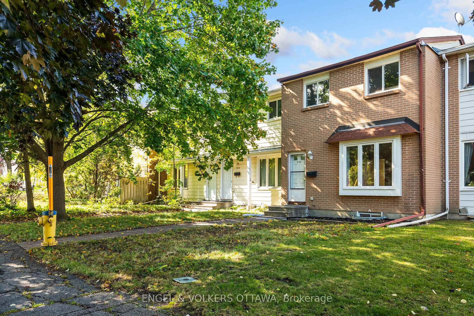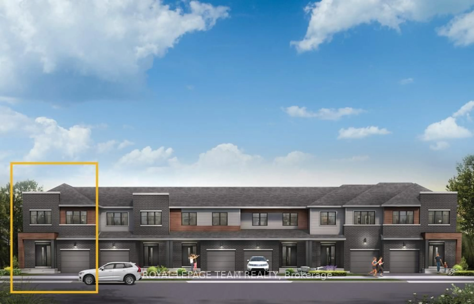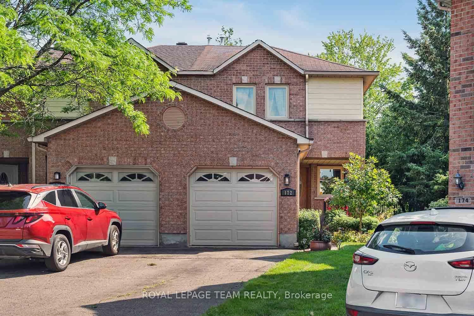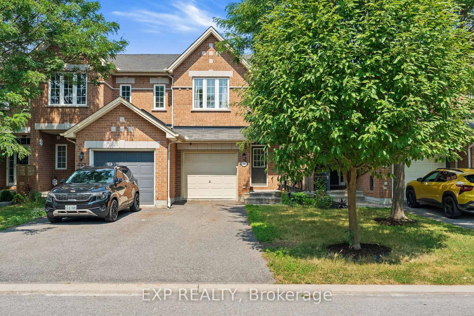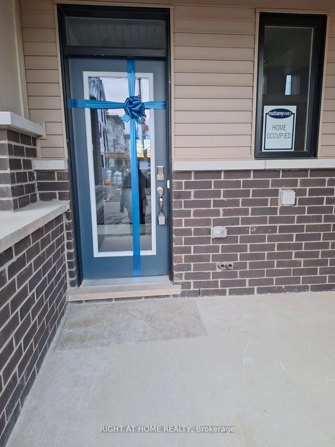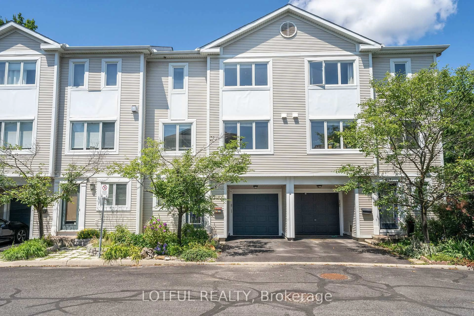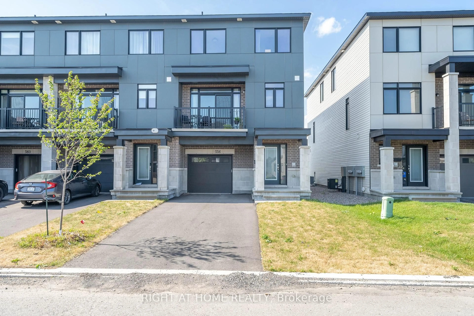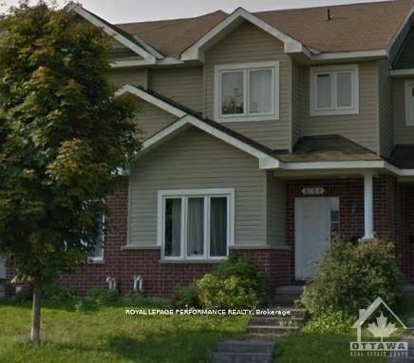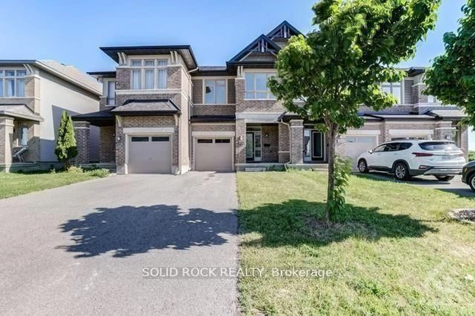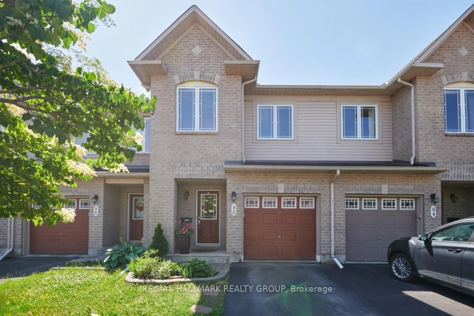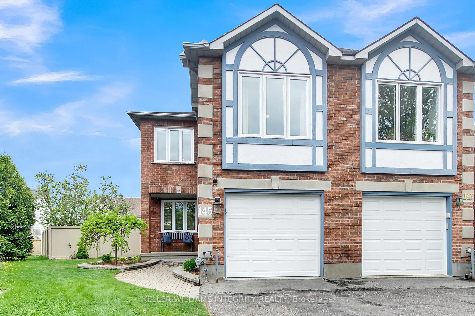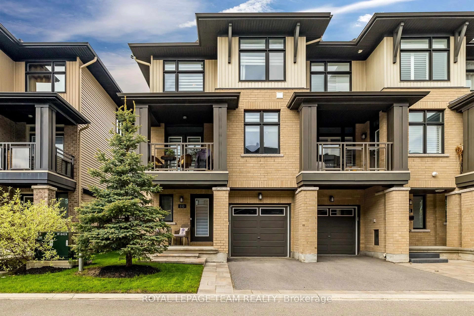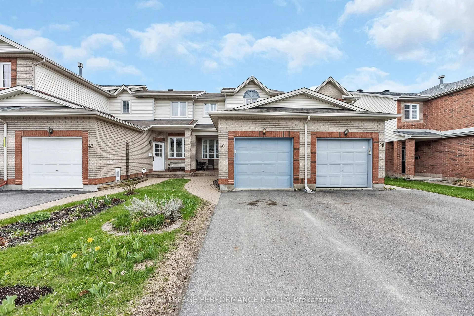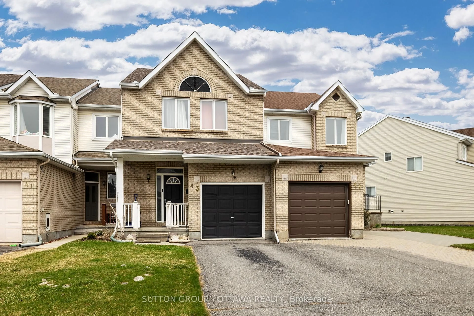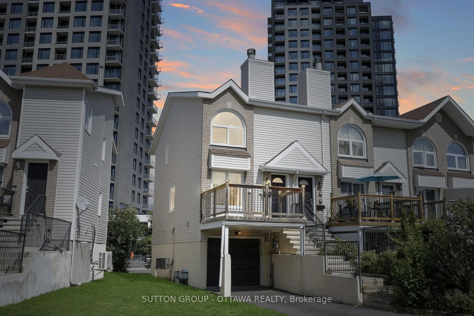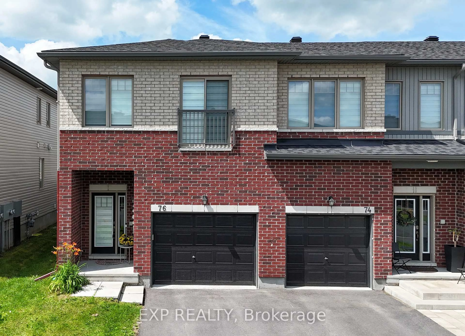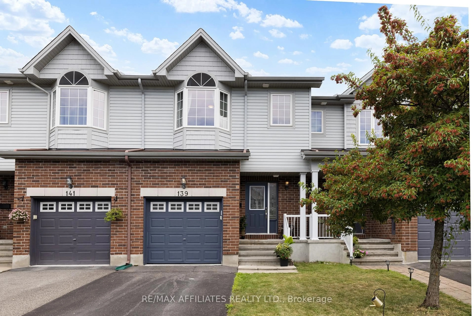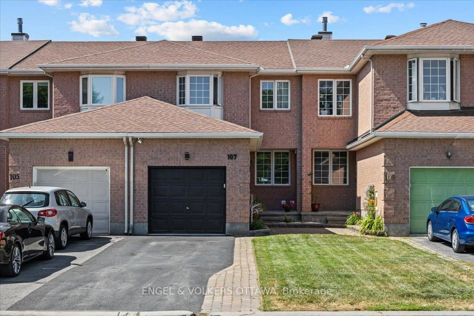261 Parkrose Private, Ottawa, Ontario K4A 0N8
Contact us about this property
Highlights
Estimated valueThis is the price Wahi expects this property to sell for.
The calculation is powered by our Instant Home Value Estimate, which uses current market and property price trends to estimate your home’s value with a 90% accuracy rate.Not available
Price/Sqft$468/sqft
Monthly cost
Open Calculator

Curious about what homes are selling for in this area?
Get a report on comparable homes with helpful insights and trends.
+261
Properties sold*
$595K
Median sold price*
*Based on last 30 days
Description
Welcome to your dream townhome located in the serene Chatelaine Village, just steps away from the picturesque Ottawa River and Petrie Island Beach. This charming two-bedroom home offers a perfect blend of comfort and convenience, with an array of walking and biking paths right at your doorstep, making it ideal for outdoor enthusiasts. With quick access to Highway 147, you'll find yourself just a short drive from the vibrant heart of Orleans, where a plethora of chic restaurants and entertainment options await. Additionally, the Trim Road Park-and-Ride and the upcoming transit station make commuting a breeze. As you enter through the inviting front entryway, you'll be greeted by soaring high ceilings that create a sense of openness. The main level features gleaming hardwood floors throughout, enhancing the homes contemporary aesthetic. The open-concept design seamlessly connects the well-appointed kitchen, complete with ample cupboard space and double-sink granite countertops, to the spacious living and dining areas, making it an excellent space for entertaining friends and family. Sliding patio doors from the dining room lead to your private, maintenance-free backyard, which is fully fenced and boasts a lovely deck perfect for summer barbecues and family gatherings. Upstairs, you'll find two generously sized bedrooms, each flooded with natural light from large windows and featuring spacious walk-in closets and each with dedicated 4pc ensuite. The convenience of a dedicated laundry room on this floor adds to the home's practicality. The lower level boasts a cozy family room equipped with a gas fireplace and large windows, providing additional living space perfect for movie nights or relaxing after a long day. This townhome encapsulates modern living with its thoughtful layout and ideal location, making it a fantastic opportunity for anyone looking to enjoy a vibrant lifestyle while being close to nature and city conveniences.
Property Details
Interior
Features
Main Floor
Living
5.51 x 4.29W/O To Garden / Combined W/Dining / hardwood floor
Kitchen
3.05 x 2.75Bathroom
0.0 x 0.02 Pc Bath
Foyer
0.0 x 0.0Exterior
Features
Parking
Garage spaces 1
Garage type Attached
Other parking spaces 1
Total parking spaces 2
Property History
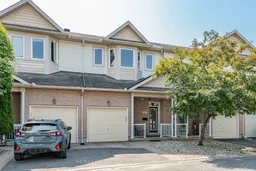 35
35