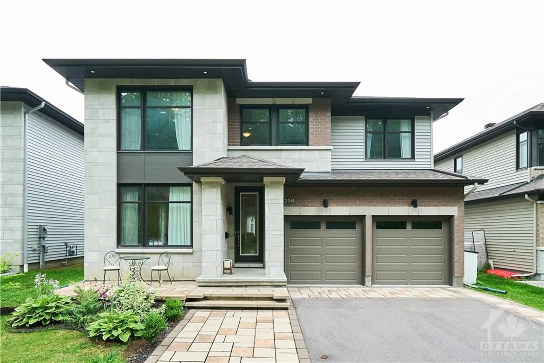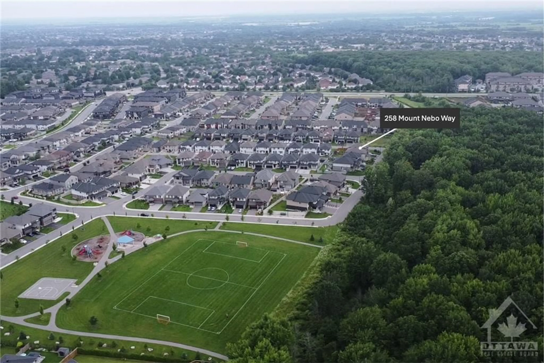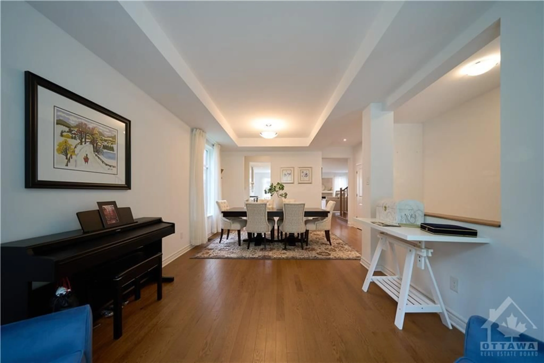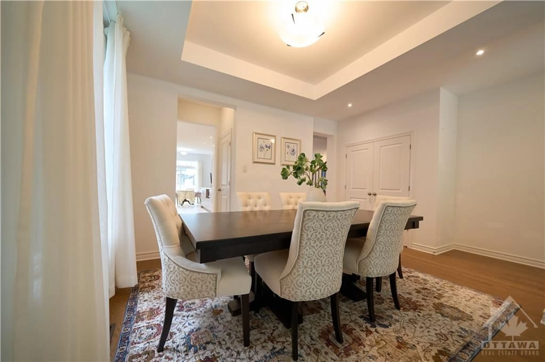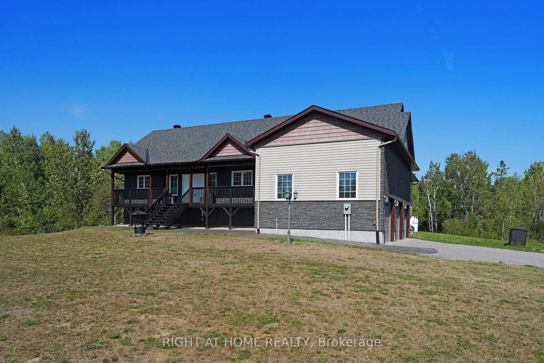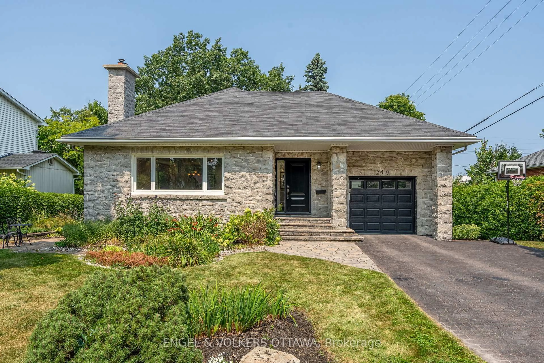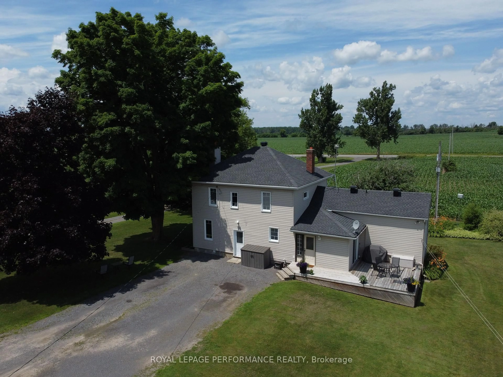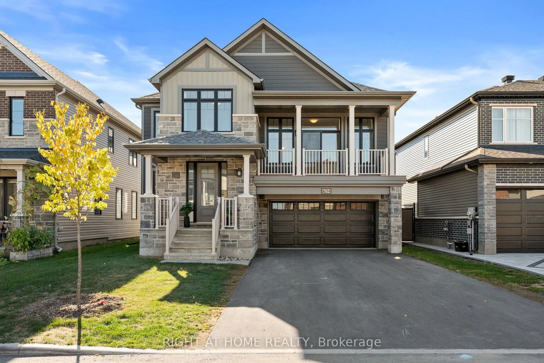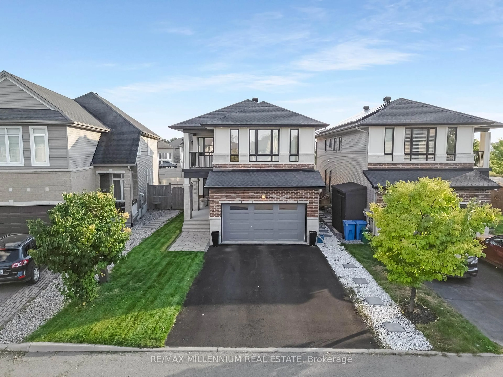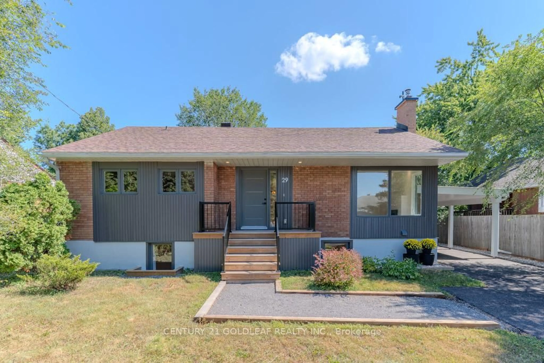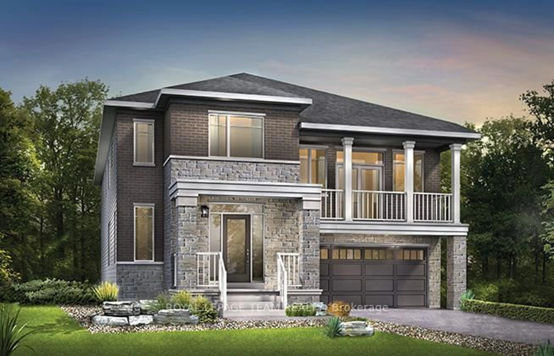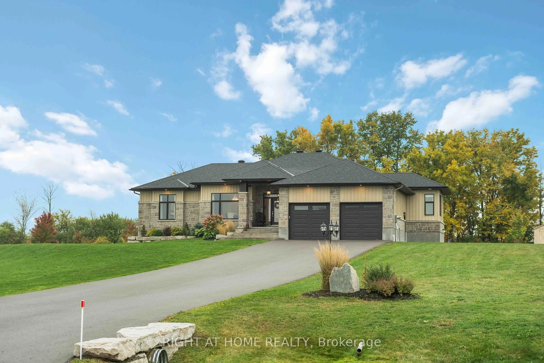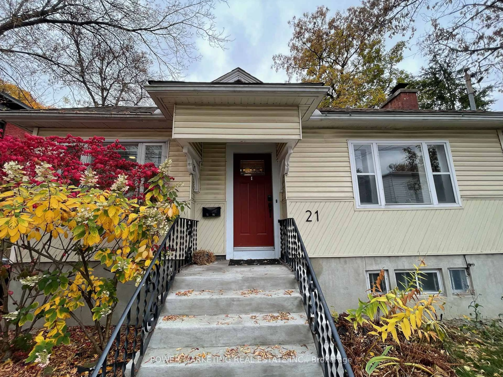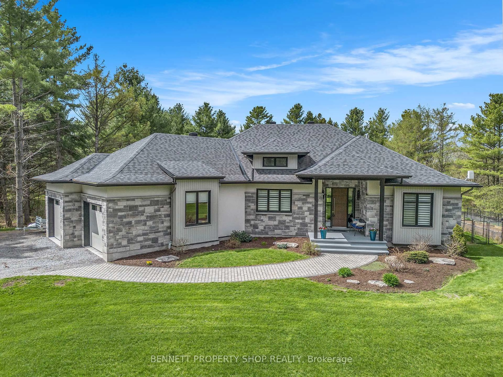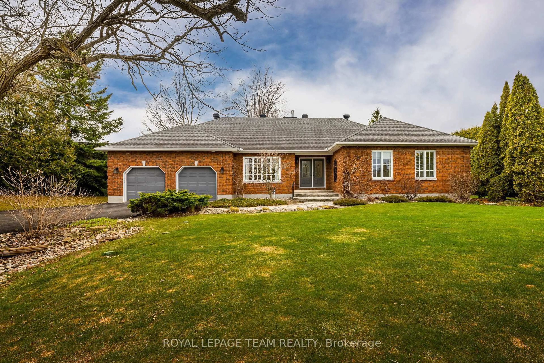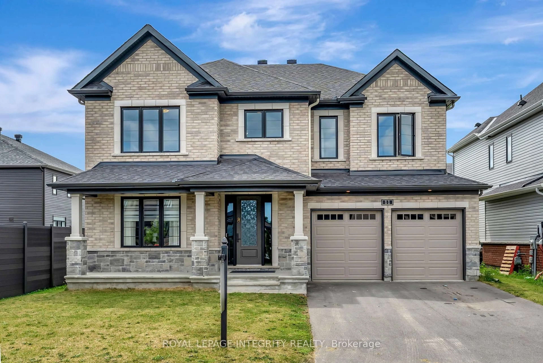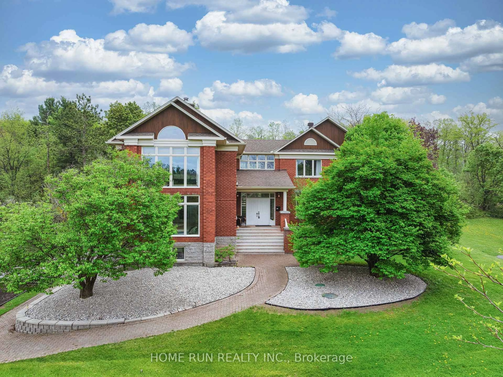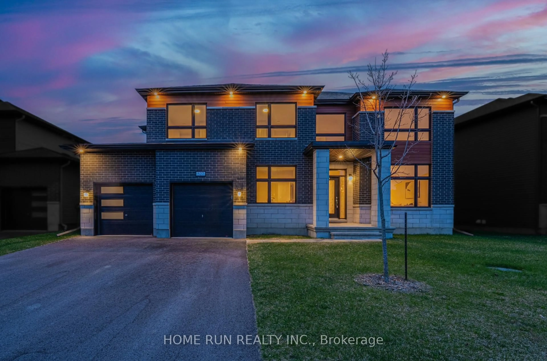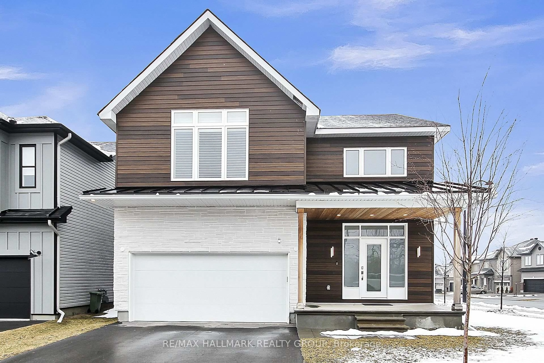Contact us about this property
Highlights
Estimated valueThis is the price Wahi expects this property to sell for.
The calculation is powered by our Instant Home Value Estimate, which uses current market and property price trends to estimate your home’s value with a 90% accuracy rate.Not available
Price/Sqft-
Monthly cost
Open Calculator

Curious about what homes are selling for in this area?
Get a report on comparable homes with helpful insights and trends.
+458
Properties sold*
$806K
Median sold price*
*Based on last 30 days
Description
Premium lot with NO FRONT NEIGHBOURS!! Spectacular Westbrook model designed by Richcraft w/over 3000 sqft above living space, featuring 5 bdrms and 5 baths. The main level bdrm can be used as an office. The open-concept main floor boasts 9 ft ceilings, large windows, and a built-in gas fireplace. Hardwood floors extend throughout the main floor. The kitchen is a chef's dream with high-end appliances, walk-in pantry, quartz countertops, and a spacious island. Upstairs, you'll find 4 bedrooms all with walk-in closets and Ensuites. The primary bedroom is a serene retreat with a spa-like ensuite featuring a soaker tub, double sinks, and a separate glass shower. The partially finished basement offers a variety of possibilities to create your own space. The landscaped backyard with interlock, it’s perfect for entertaining. Enjoy privacy with no front neighbours and a view facing a private forest. Conveniently located near parks, schools, public transit and more. Schedule your showing today!
Property Details
Interior
Features
Main Floor
Laundry Rm
Bedroom
13'6" x 13'0"Full Bath
Family room/Fireplace
21'6" x 13'1"Exterior
Features
Parking
Garage spaces 2
Garage type -
Other parking spaces 2
Total parking spaces 4
Property History
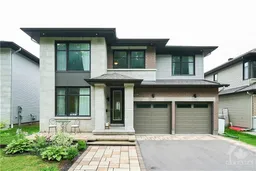 30
30