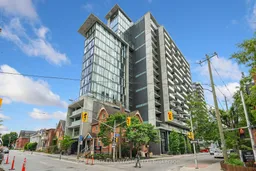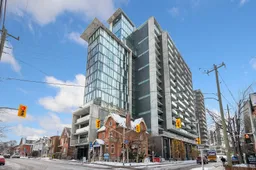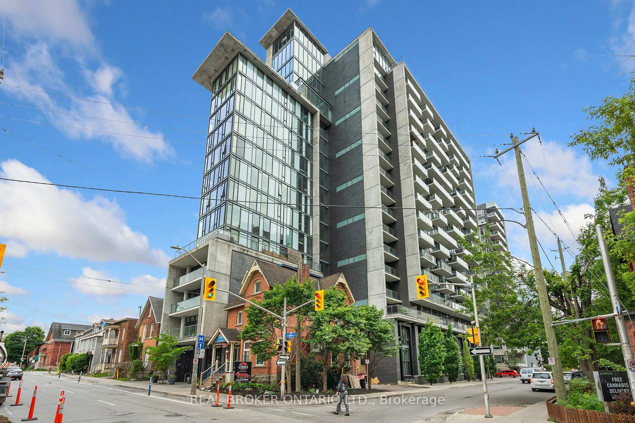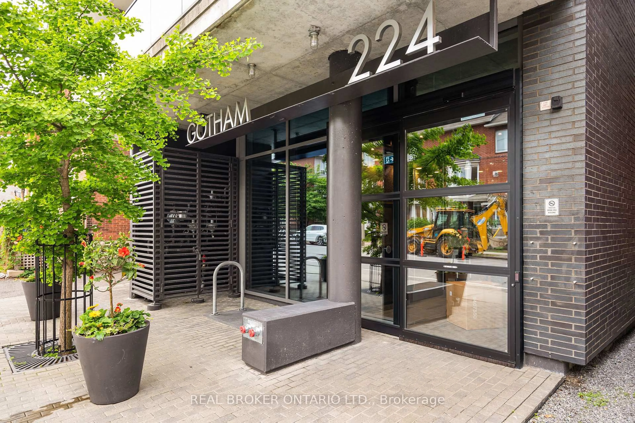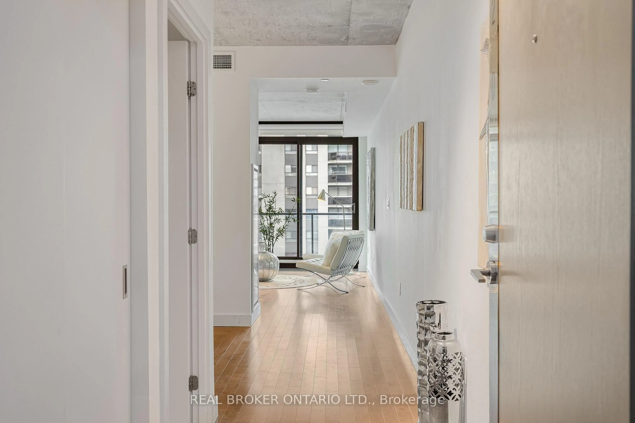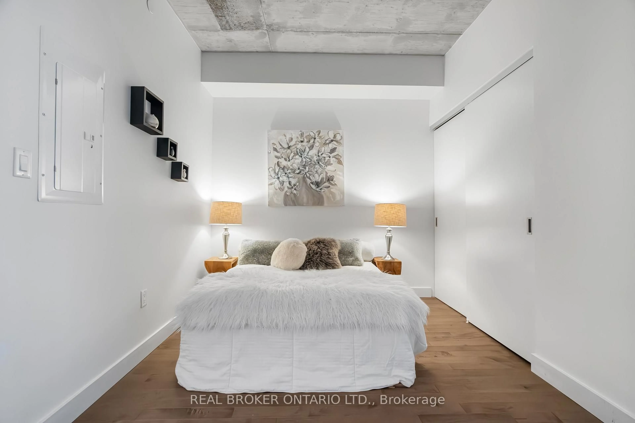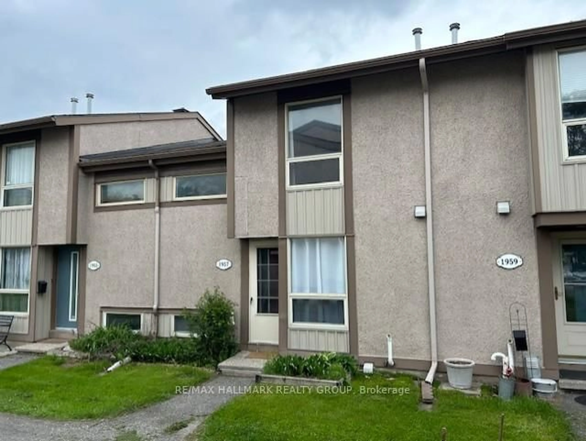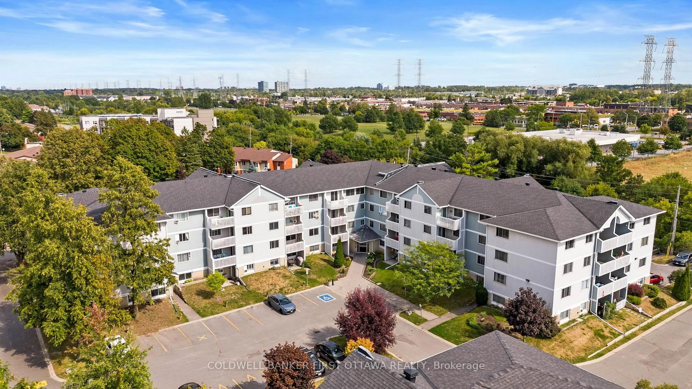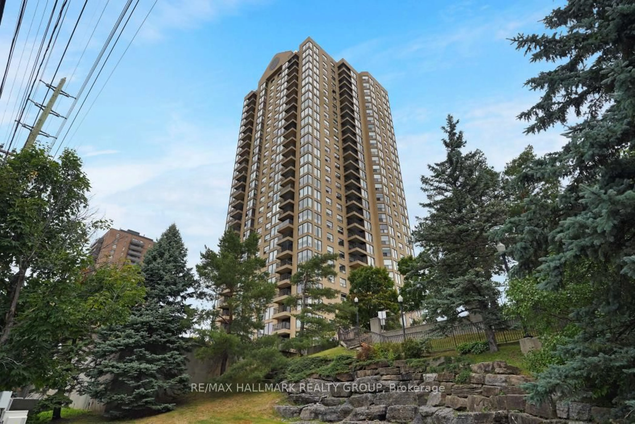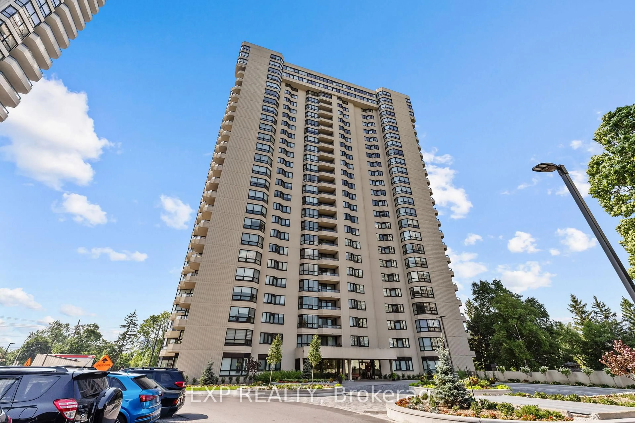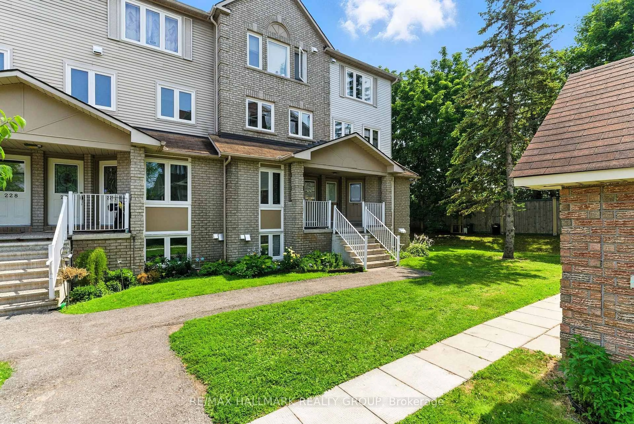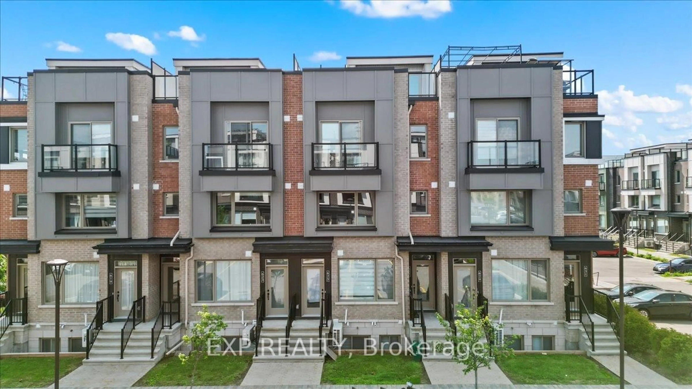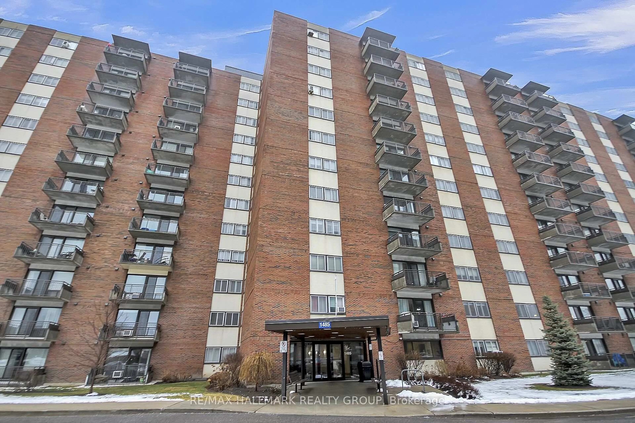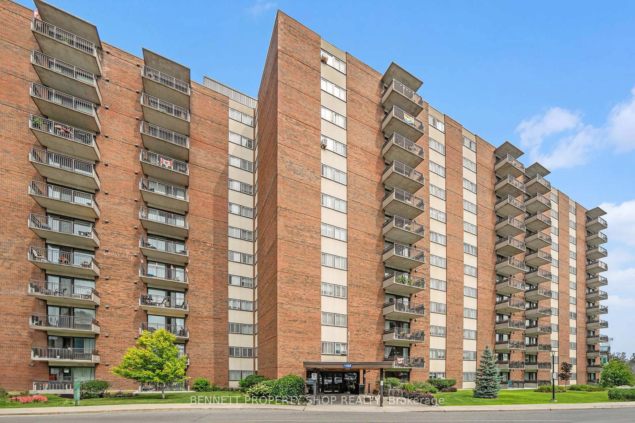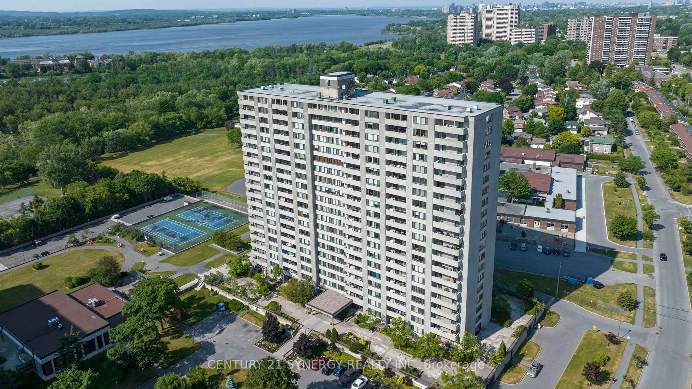224 Lyon St #1208, Ottawa, Ontario K1R 0C1
Contact us about this property
Highlights
Estimated valueThis is the price Wahi expects this property to sell for.
The calculation is powered by our Instant Home Value Estimate, which uses current market and property price trends to estimate your home’s value with a 90% accuracy rate.Not available
Price/Sqft$311/sqft
Monthly cost
Open Calculator

Curious about what homes are selling for in this area?
Get a report on comparable homes with helpful insights and trends.
+258
Properties sold*
$400K
Median sold price*
*Based on last 30 days
Description
Experience sleek, modern living in the heart of Ottawa's Centretown at Gotham, a striking 17-storey architectural masterpiece. This chic bachelor unit boasts contemporary finishes, including stunning hardwood floors, exposed concrete ceilings, and expansive floor-to-ceiling windows that flood the space with natural light. The stylish kitchen features quartz countertops, stainless steel appliances, a gas stove, and sleek modern cabinetry. Step outside onto your private balcony, equipped with a natural gas hookup for effortless barbecuing. Gotham residents enjoy reasonable condo fees (the only utility bill for owners is hydro) and an impressive suite of amenities, including concierge services, an electronic buzzer system, surveillance cameras, key fob access to the lobby and garage, and bicycle parking. The spacious party room is perfect for entertaining, complete with a fully equipped kitchen, a large dining table, an expansive terrace, and a cozy seating area for social gatherings. One underground parking spot is available for rent with this unit. Conveniently located, this vibrant community places you just a short stroll from three fenced dog parks, two grocery stores, and the diverse bars and restaurants of Centretown. Don't miss your chance to call Gotham home - book your private showing today!
Property Details
Interior
Features
Main Floor
Kitchen
4.81584 x 2.95656Den
3.77952 x 2.7432Exterior
Features
Condo Details
Amenities
Bbqs Allowed, Concierge, Party/Meeting Room
Inclusions
Property History
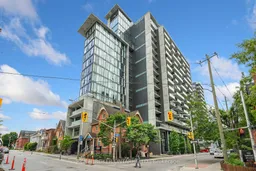
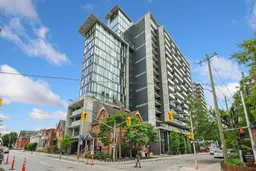 39
39