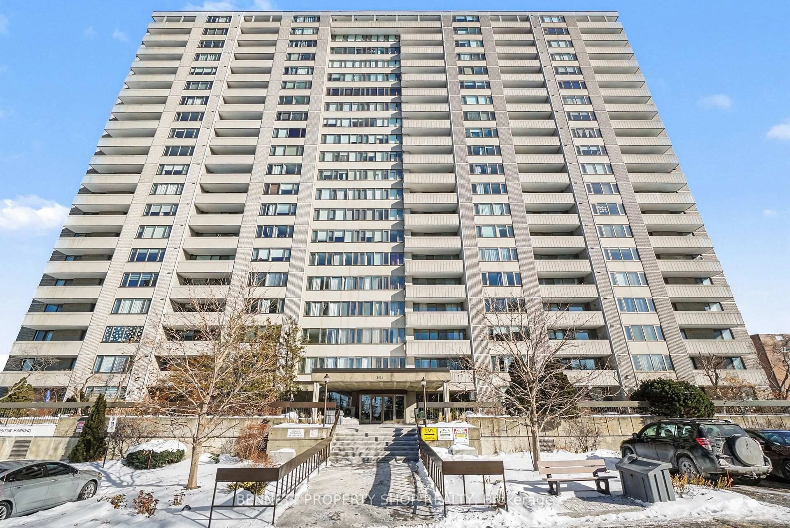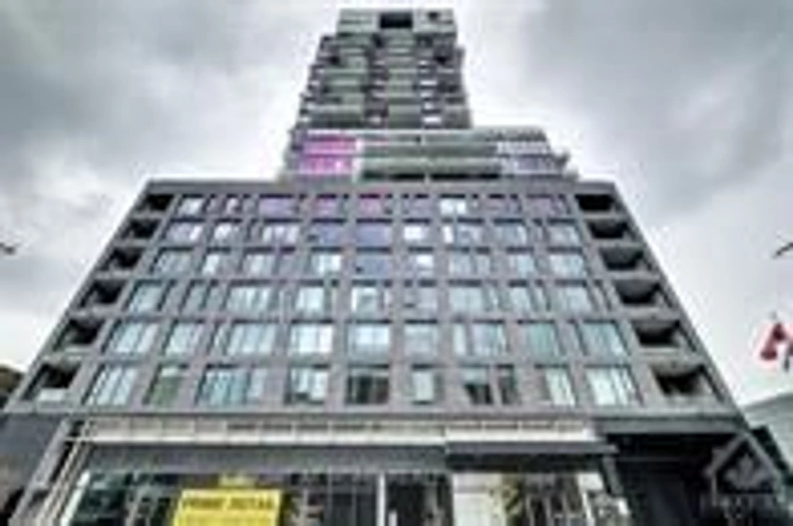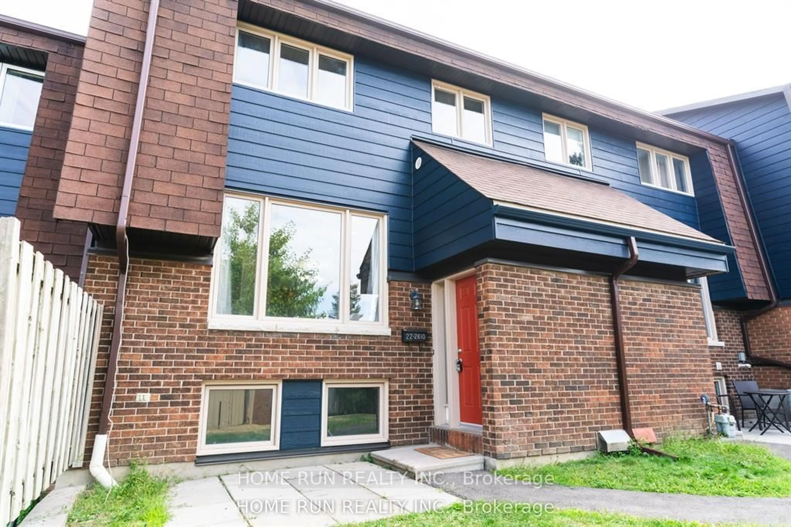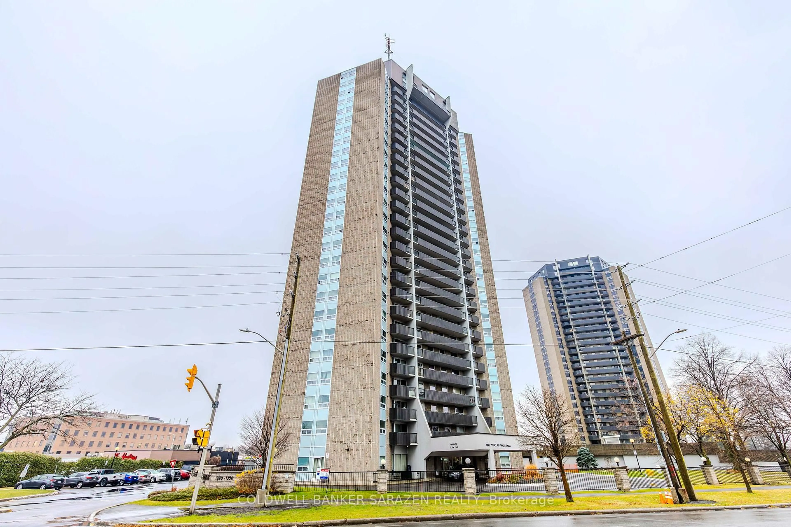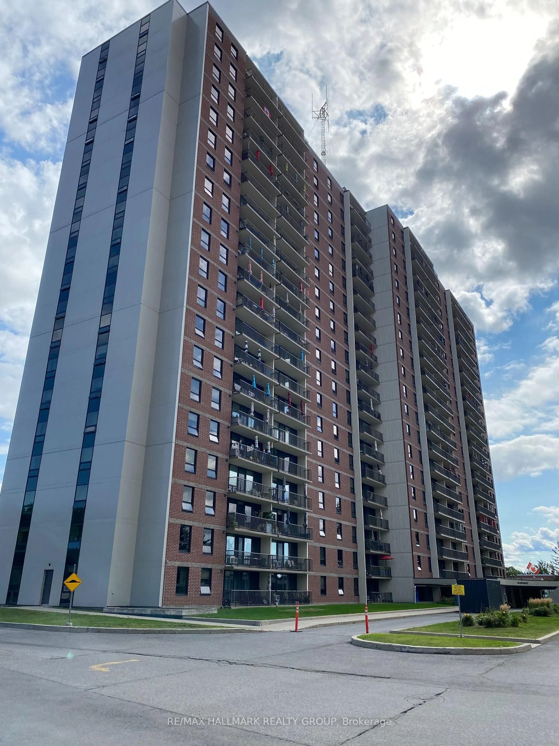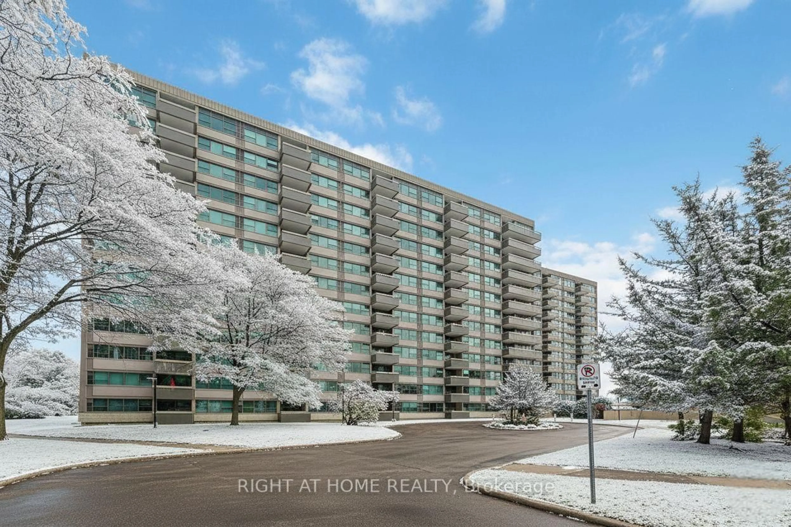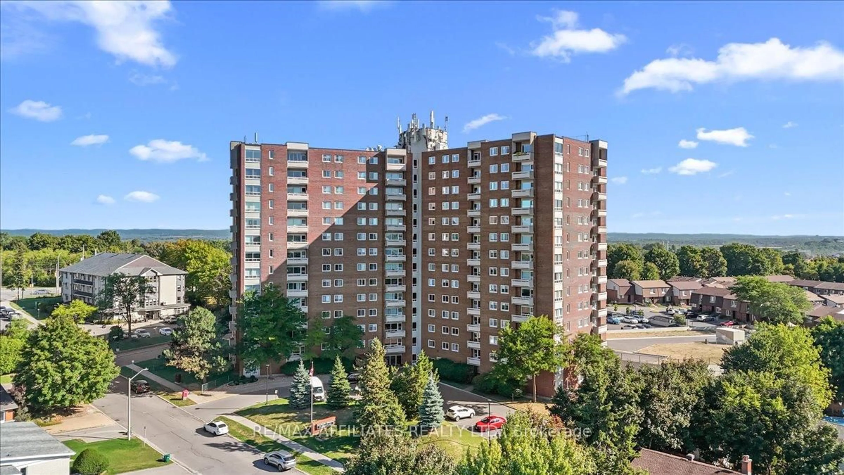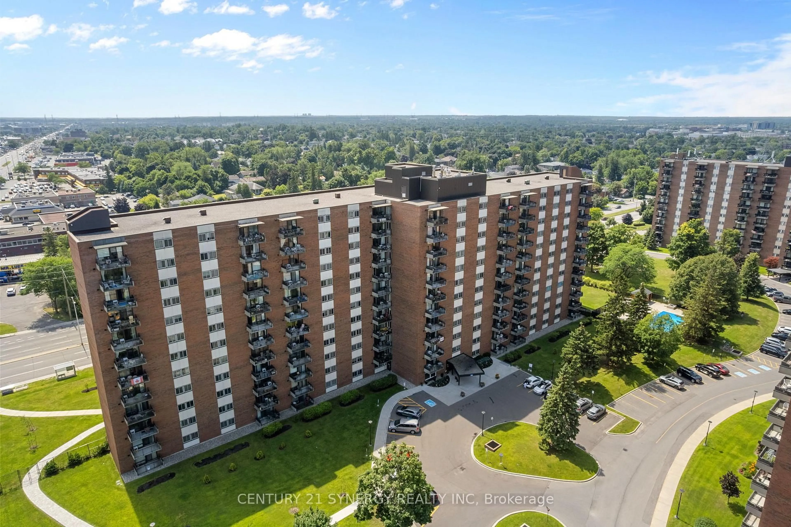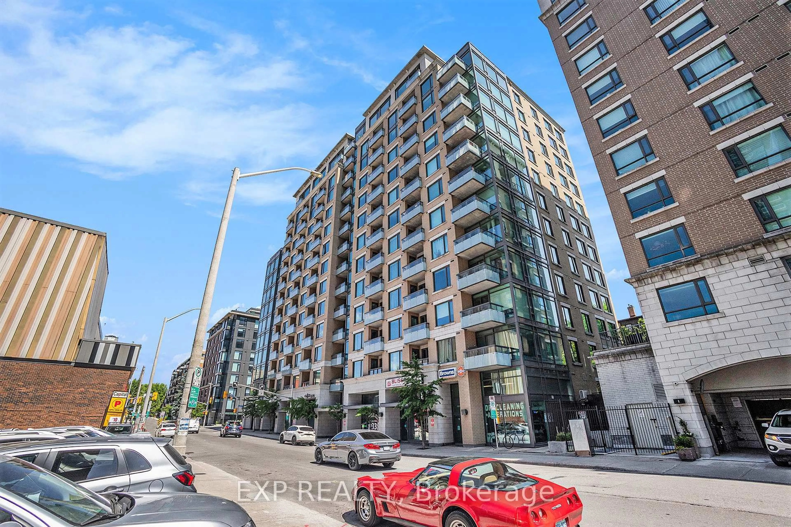Welcome to Unit 400, a rare top floor penthouse in Fisher Glen offering 780 sqft of living space (largest 1bd model in Viewmount Woods) & boasts privacy w/ no front facing neighbours & located in the back of complex near Nepean Creek (so quiet), well run Condo Corp w/ low condo fees & mobility friendly building. Updated w/Fresh painted t/o, waterproof premium vinyl plank flrs (Hightrac Pro., 30MIL wear layer w/ sound barrier (higher than standard), new toilet, new kitchen faucet, new door handles & closet rods (all Summer 2025). The open concept layout incl. a bright living area, large bed w/ WIC, full 4pc bath w/ linen closet, expansive eat-in kitchen w/ newer appliances & upgraded finishes, in-unit laundry & convenient & rare storage room w/ shelving. Balcony enhances this top floor retreat, offering no noise from above. Addl highlights incl. 1 parking space(B33), secure bike storage & lots of visitor parking. Available for early closing. Located in a quiet back corner of the complex w/ brand new accessible ramp for easy access to parking & garbage drop off. No pets permitted. Enjoy a community rich in amenities: shopping & dining along West Hunt Club & Merivale corridor (Costco, Canadian Tire, LCBO, Metro, Farm Boy, No Frills, Movati, HomeSense, Best Buy,Winners + Merivale Mall). OCTranspo routes 53, 80 & 111 are close by. Recreation incl. Nepean Creek Park & Nepean Pond Parks extensive walking/biking paths & Charmaine Hooper Fields. Convenient to Carleton University, Algonquin College, Downtown RCMP HQ & the new Amazon Warehouse (opening 2026). Schools incl. Merivale High (IB Program) located steps away, St. Pius X High School & Laurier-Carriere Catholic Elementary. The last time this model was offered to market on MLS was 2014, so it's very rare & a must to come see in person w/ 780 sq.ft., hundreds of sq. ft. over any of the other 1 bed units offered in Viewmount Woods. This home offers modern finishes, blending comfort, convenience & value for any lifestyle.
Inclusions: Refrigerator, Stove, Hood Fan, Clothes Washer & Dryer, All light fixtures.
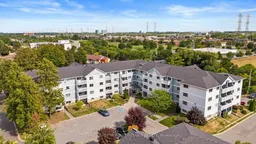 39
39

