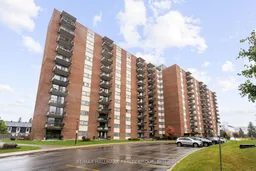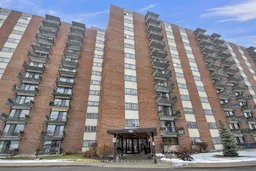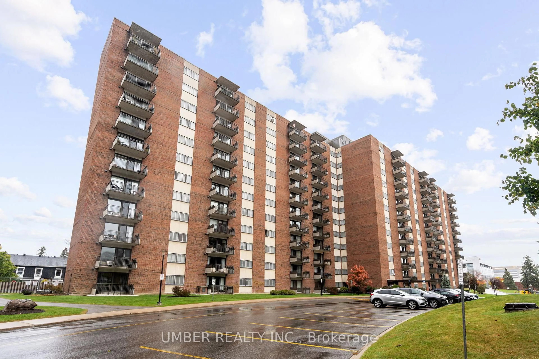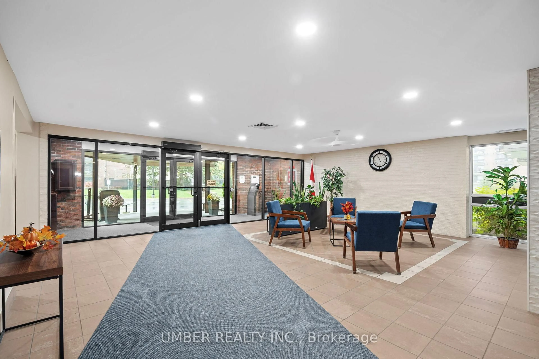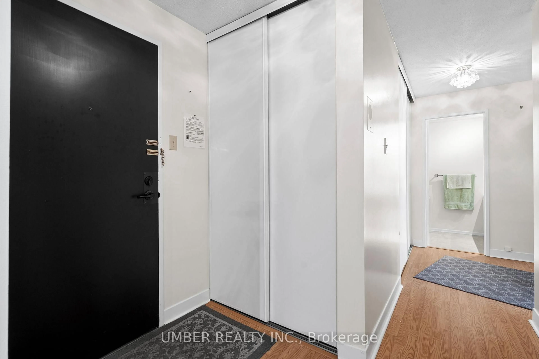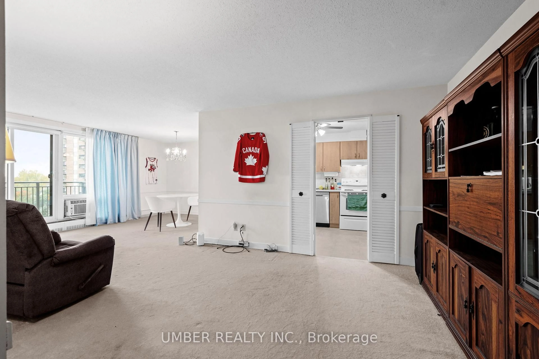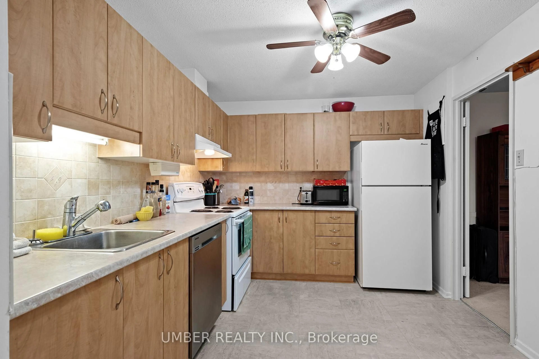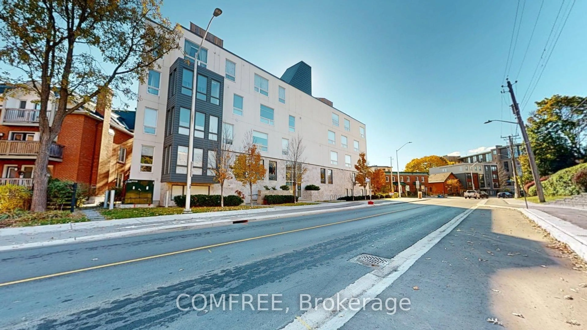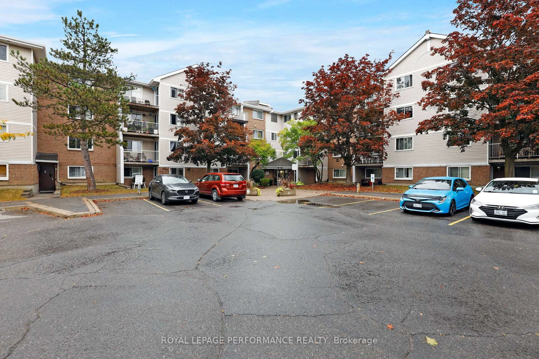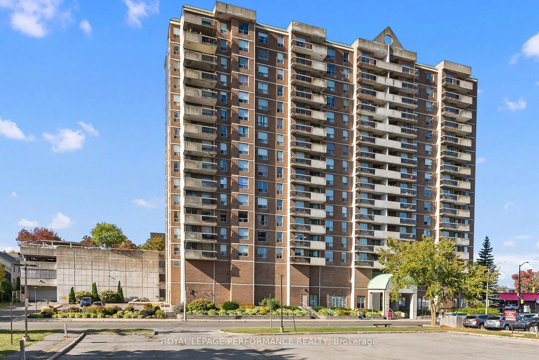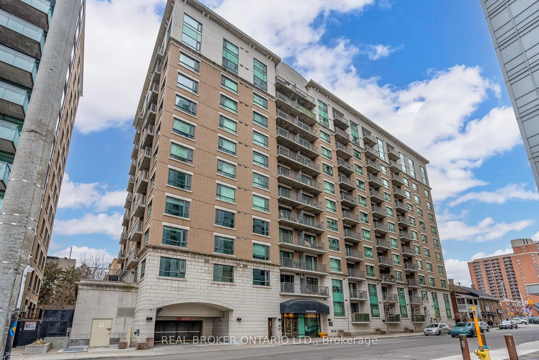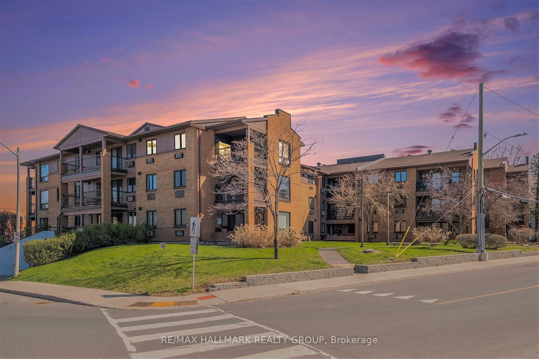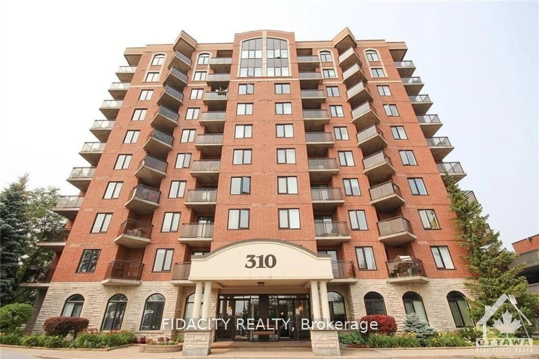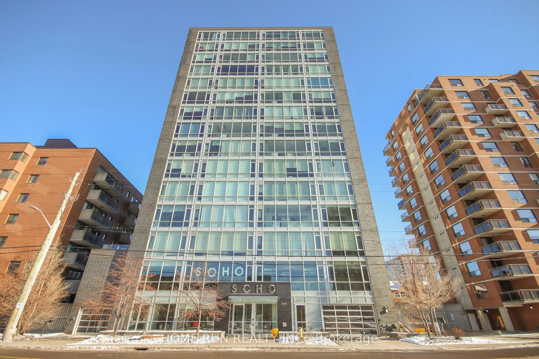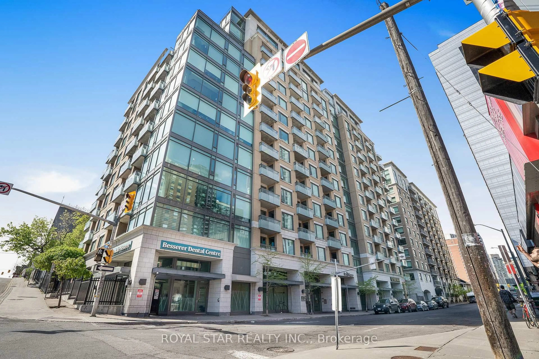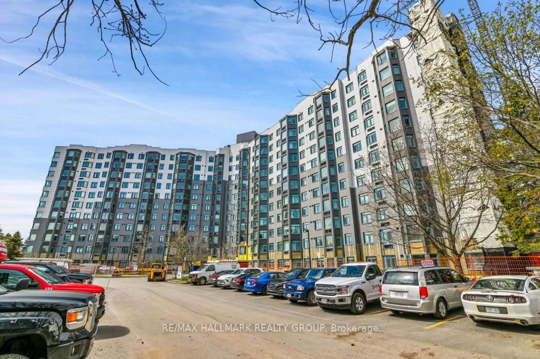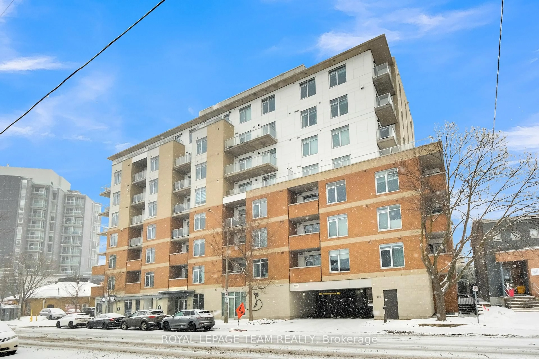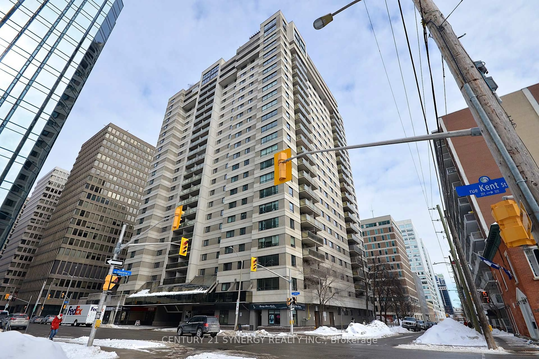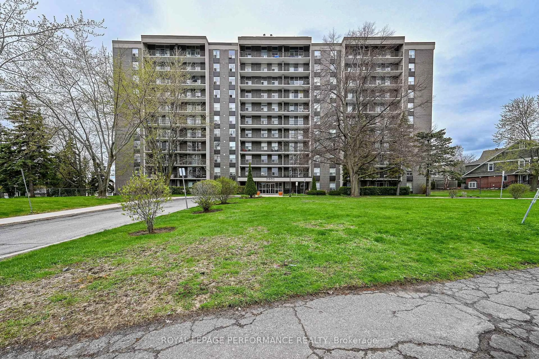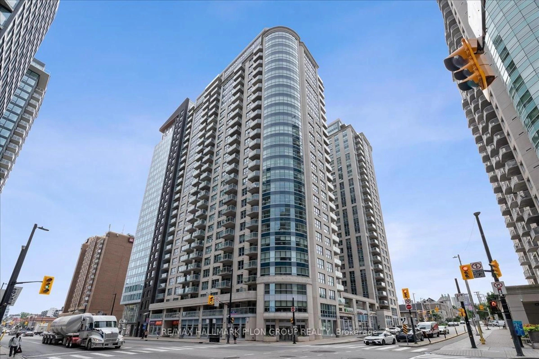1485 Baseline Rd #616, Ottawa, Ontario K2C 3L8
Contact us about this property
Highlights
Estimated valueThis is the price Wahi expects this property to sell for.
The calculation is powered by our Instant Home Value Estimate, which uses current market and property price trends to estimate your home’s value with a 90% accuracy rate.Not available
Price/Sqft$317/sqft
Monthly cost
Open Calculator

Curious about what homes are selling for in this area?
Get a report on comparable homes with helpful insights and trends.
+4
Properties sold*
$310K
Median sold price*
*Based on last 30 days
Description
Discover elevated condo living at 1485 Baseline Rd, Unit 616 where comfort, convenience, and community come together in the heart of Copeland Park. This spacious two-bedroom end unit offers an inviting blend of style and functionality, featuring a beautifully renovated kitchen with modern finishes and generous storage. Sunlight fills the open living and dining areas through expansive south-facing windows, highlighting the fresh, neutral tones and newer wall-to-wall carpeting that create a bright, welcoming ambiance. Step out onto your private balcony to enjoy panoramic city views or unwind in the comfort of a well-maintained, move-in-ready home. Thoughtful upgrades include newer patio doors, updated windows, and included window coverings and appliances for added value. Century Manor offers resort-style amenities, including both indoor and outdoor pools, a fitness and billiards room, workshop, and party room, all within a well-managed building. Heated indoor parking close to the elevators and an oversized storage locker provide everyday convenience. Perfectly located near schools, shopping, parks, churches, and public transit, this home combines urban accessibility with a peaceful residential setting. Experience easy condo living in one of Ottawa's most established communities. Welcome to Unit 616 at Century Manor. Property is currently tenanted at $2,800/m - netting $22,159 annually, with a fantastic CAP RATE of 7.3%.
Property Details
Interior
Features
Exterior
Features
Parking
Garage spaces 1
Garage type Underground
Other parking spaces 0
Total parking spaces 1
Condo Details
Amenities
Games Room, Indoor Pool, Party/Meeting Room, Elevator, Exercise Room, Outdoor Pool
Inclusions
Property History
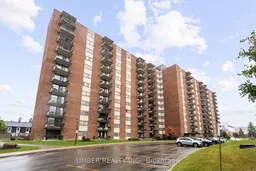 16
16