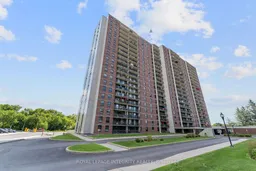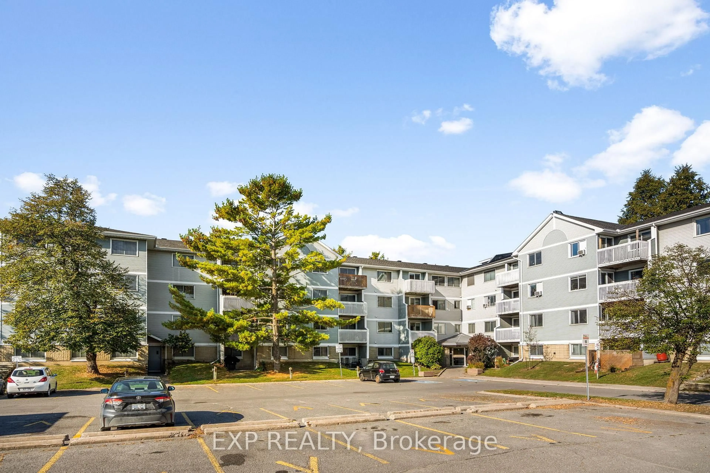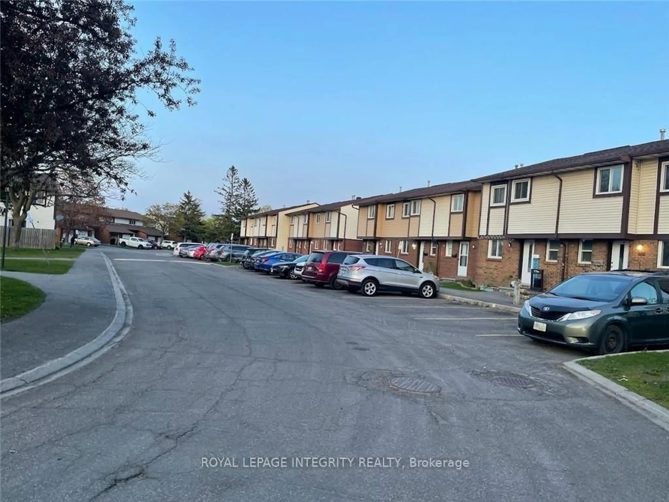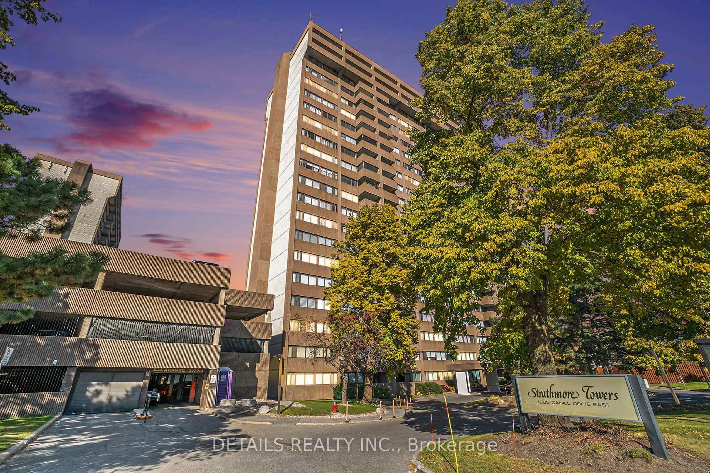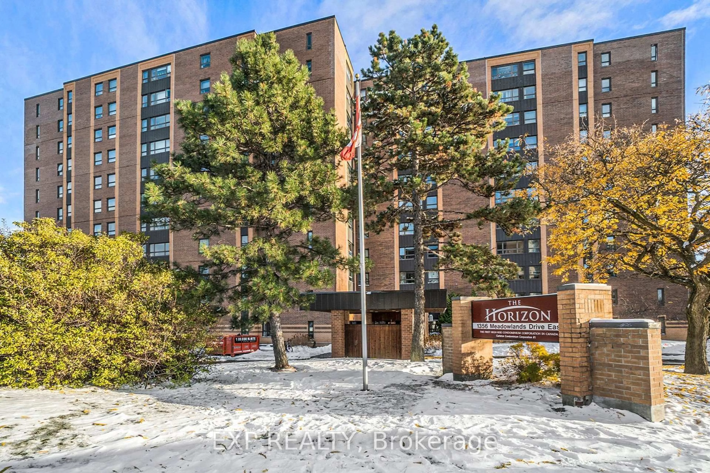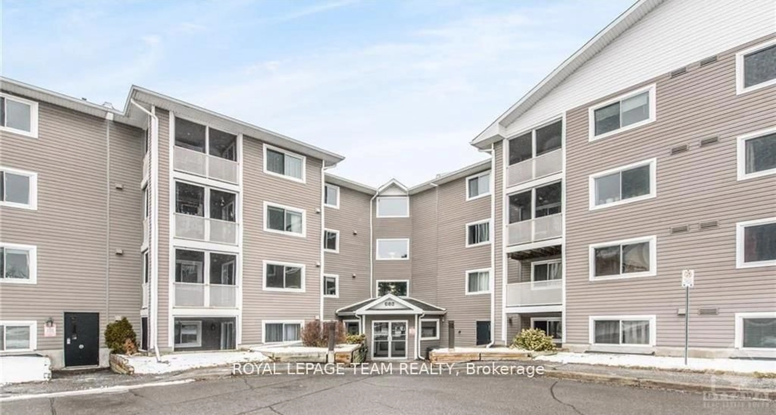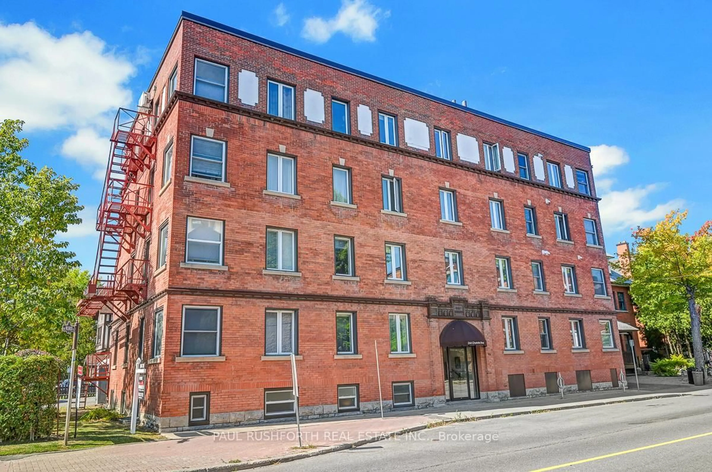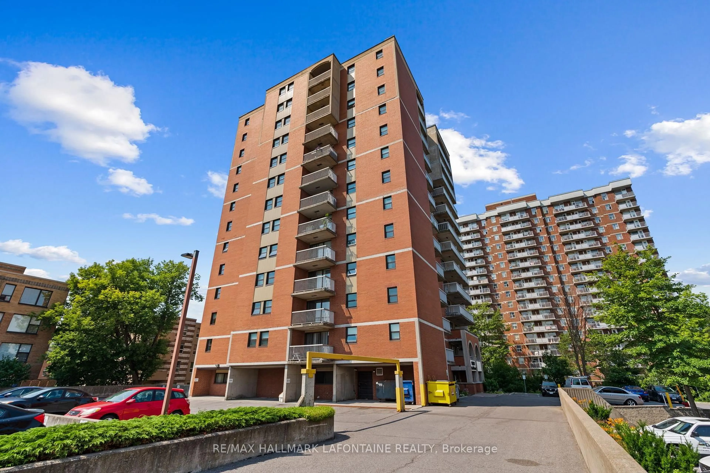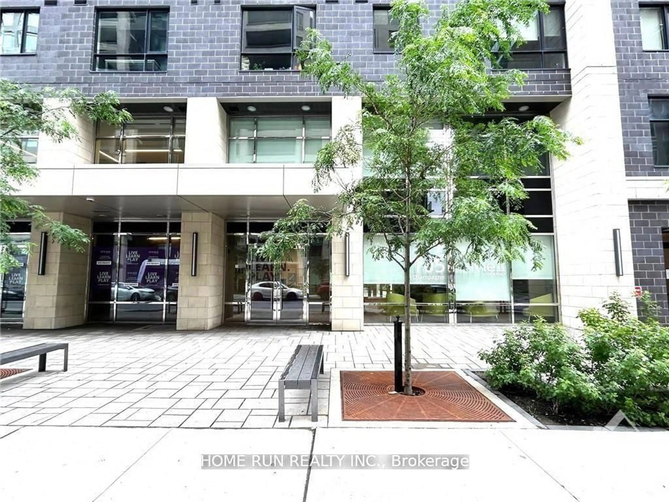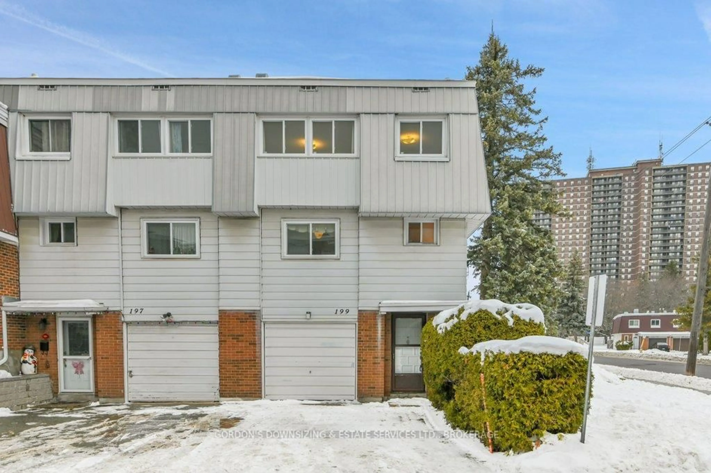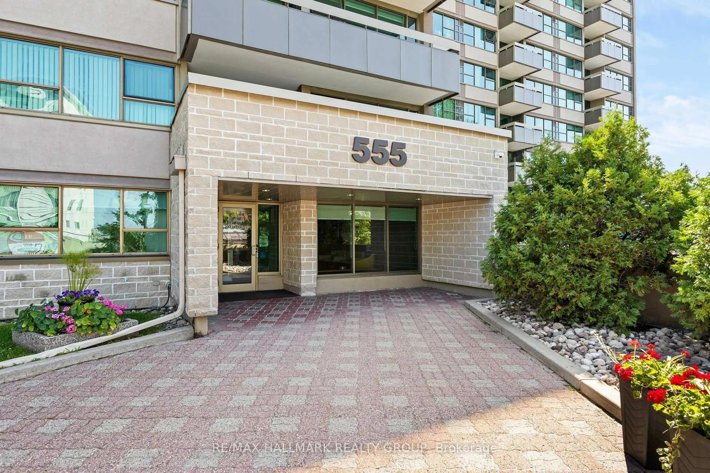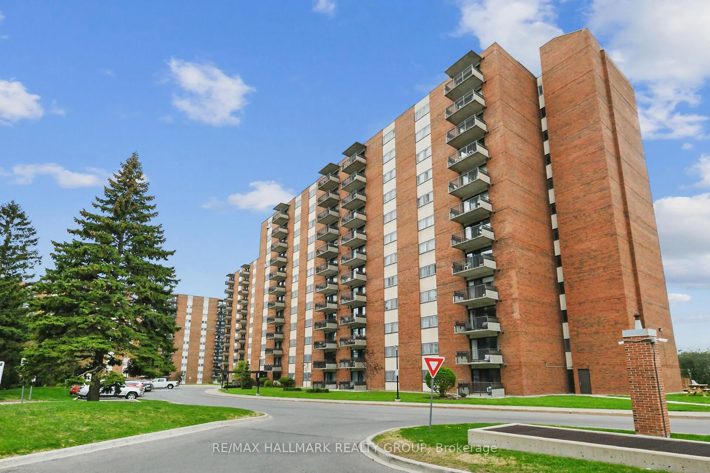Welcome to this spacious and sun-filled 2-bedroom condo, perfectly designed for comfort and style. The large open-concept living and dining area is bathed in natural light, featuring a stunning wall of windows that frame serene green space views and provide direct access to a generous private terrace ideal for relaxing or entertaining. The beautifully updated kitchen boasts granite countertops, stainless steel appliances, and an abundance of counter and storage space, making it a chefs delight. The expansive primary bedroom includes a walk-in closet plus an additional closet for even more storage. A roomy second bedroom provides great flexibility for guests, a home office, or hobbies. This move-in-ready home is located in a quiet, well-managed building that offers a wide range of amenities, including an indoor pool, exercise room, party room, library/cards room, woodworking room, and more. Included with the unit are one underground parking space and a separate storage locker. Centrally located with easy access to major highways and public transit (including the O-Train), you're also just minutes from Montfort Hospital, La Cité, the NRC, schools, shopping, and a wide selection of restaurants. Don't miss this rare opportunity to own a beautifully updated condo in an unbeatable location!
Inclusions: Refrigerator, Stove, Hood Fan, Dishwasher, Blinds and Curtains
