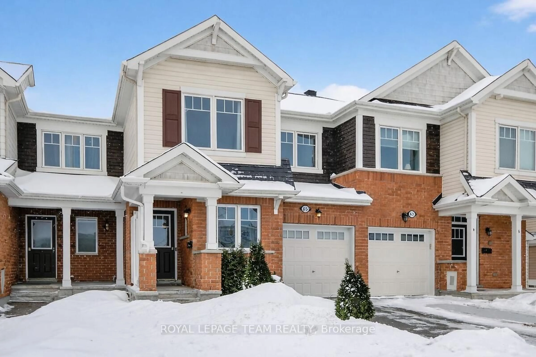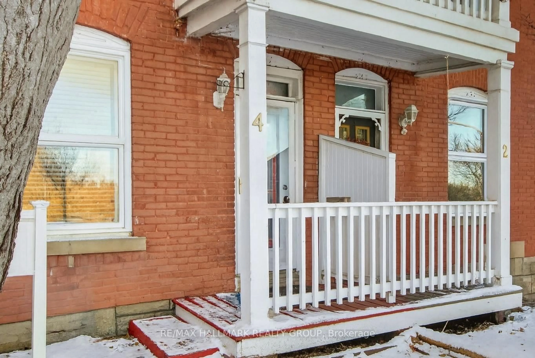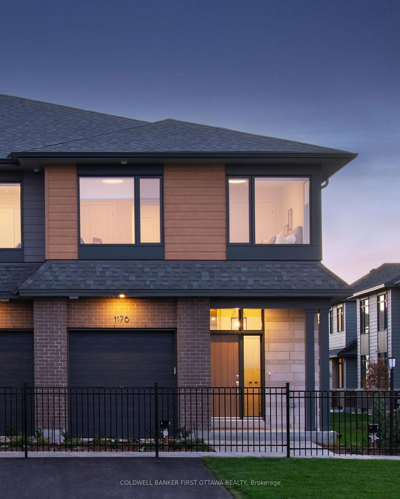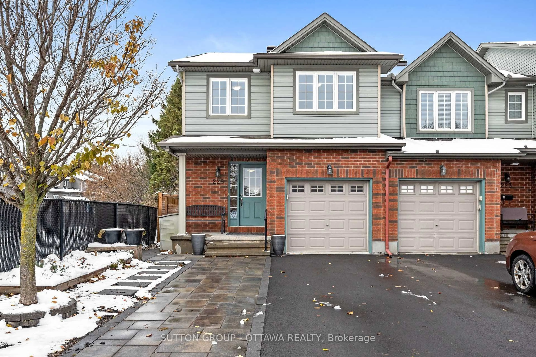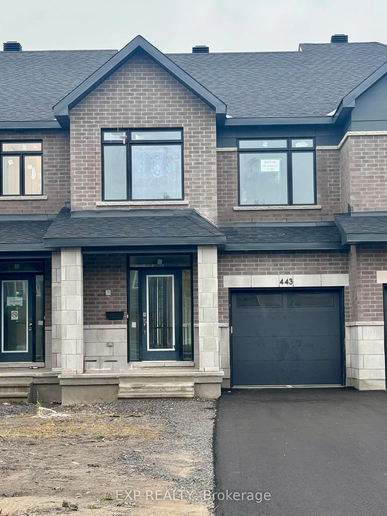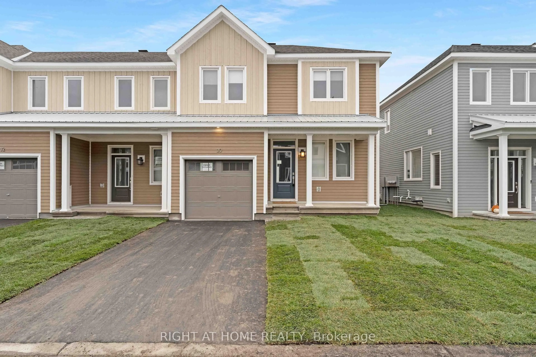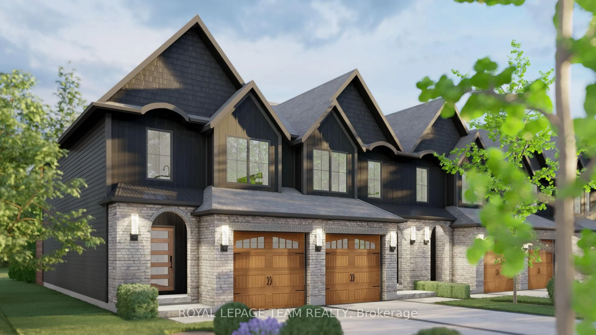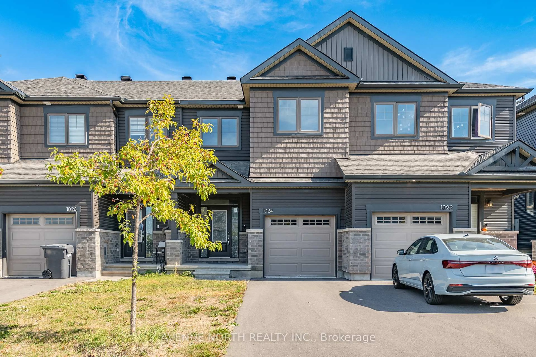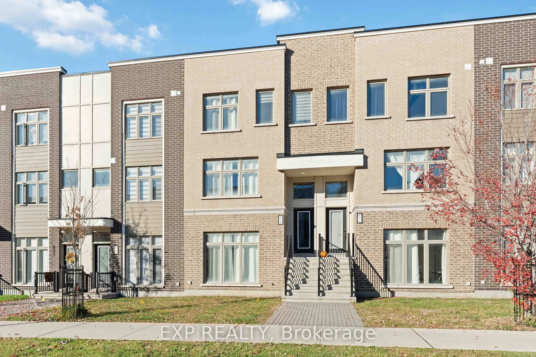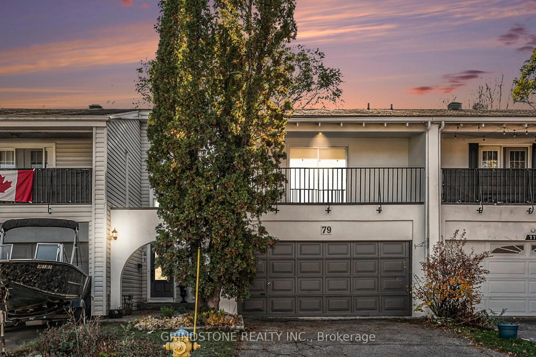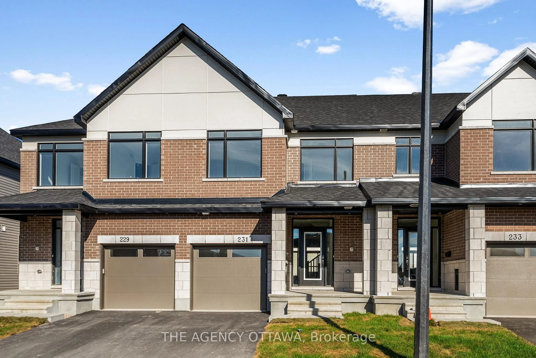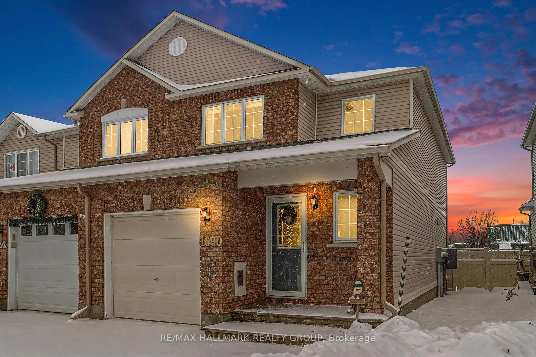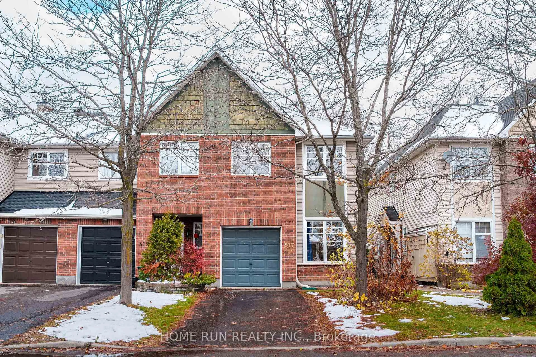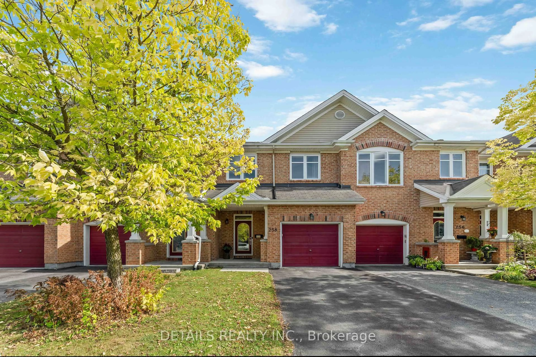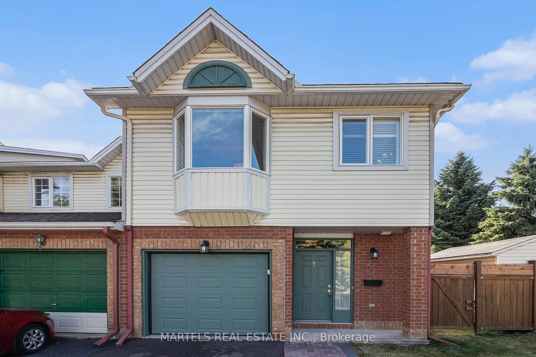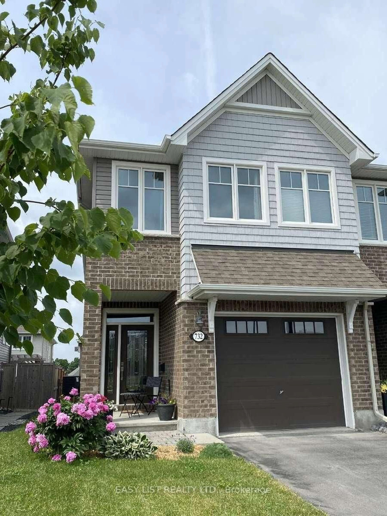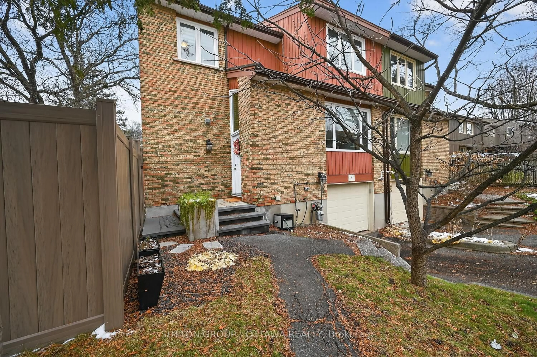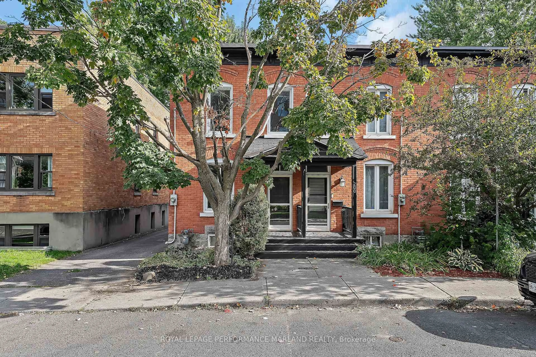Welcome to this fabulous 3-bedroom, 3-bathroom Urbandale townhome nestled in the heart of desirable Riverside South, offering 1,750 sq.ft. above grade (per MPAC) plus a beautifully finished basement perfect for modern living and entertaining. You will love the charm from the curb to the back fence! This main level offers a separate dining room, a bright and inviting living room with a large window and cozy gas fireplace, and a well-equipped kitchen with wood cabinets, updated stainless steel appliances (2022-2024) and eat in breakfast area that opens to the fenced backyard- complete with a freshly deck, landscaped greenspace, and storage shed. Upstairs, the spacious primary bedroom boasts a modern feature wall, walk-in closet, and an ensuite including soaker tub. Two additional generously sized bedrooms, all with quality laminate flooring, and a full bathroom complete the upper level. The fully finished basement offers a large and versatile rec room with a sleek electric fireplace, perfect as a family space along with a flex den/work space or/and storage. Perfectly situated in Riverside South this home is a quick walk to Nimiq Park, walk to LRT, top-rated schools, and convenient shopping amenities, this turn-key townhome is a perfect blend of comfort, function, and lifestyle. Furnace, AC & HWT (owned) 2014.
Inclusions: Fridge, stove, hood fan, dishwasher, washer, dryer, hot water tank, electric fireplace in basement, garage door opener and remotes, shed, Window coverings and tracks, Ring camera (Above Garage Door), Ring camera doorbell
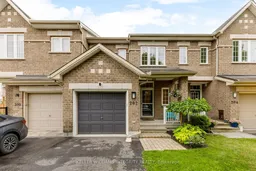 32
32

