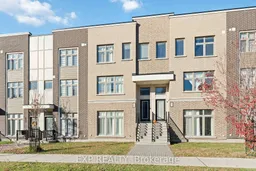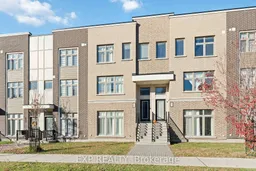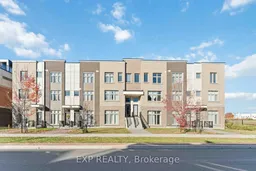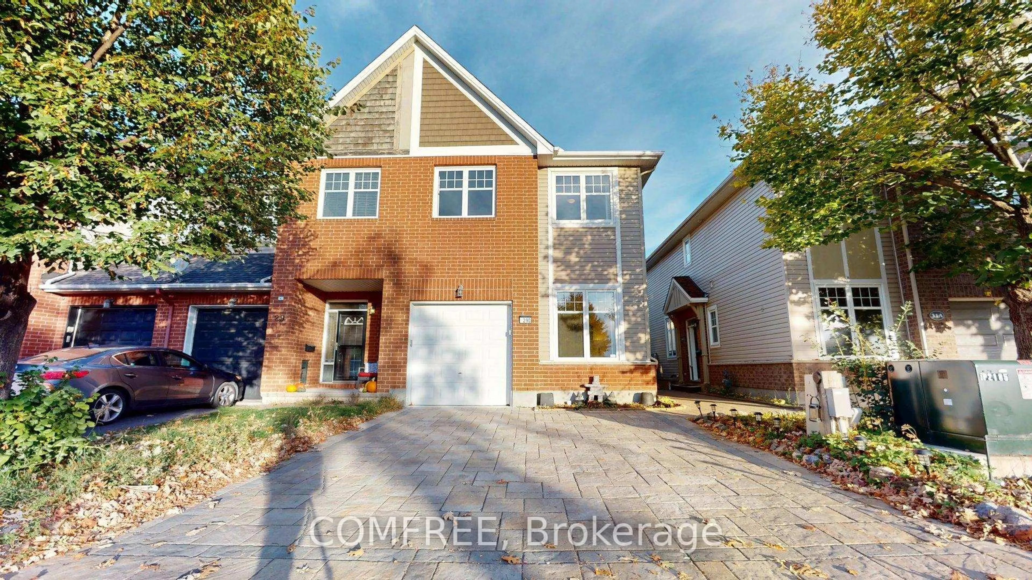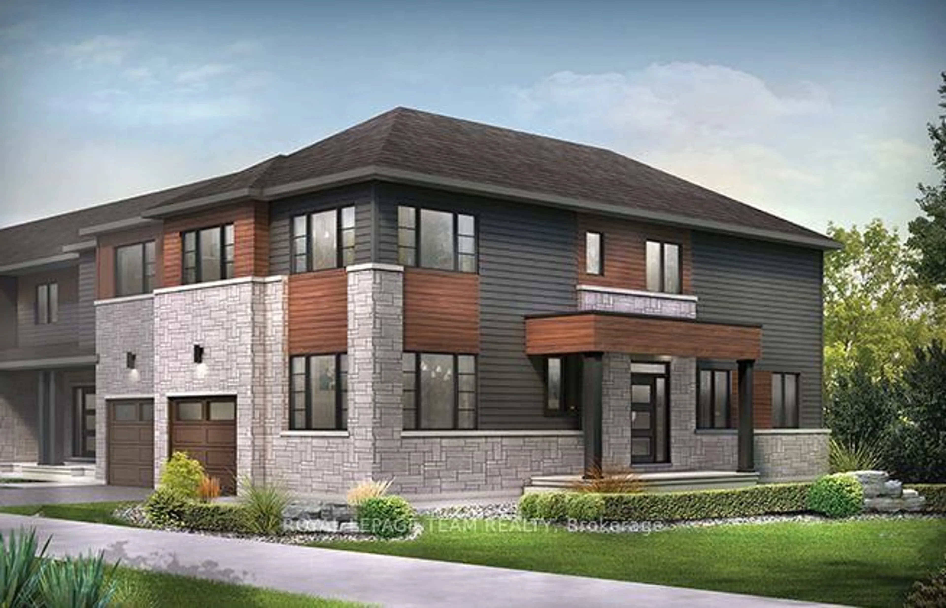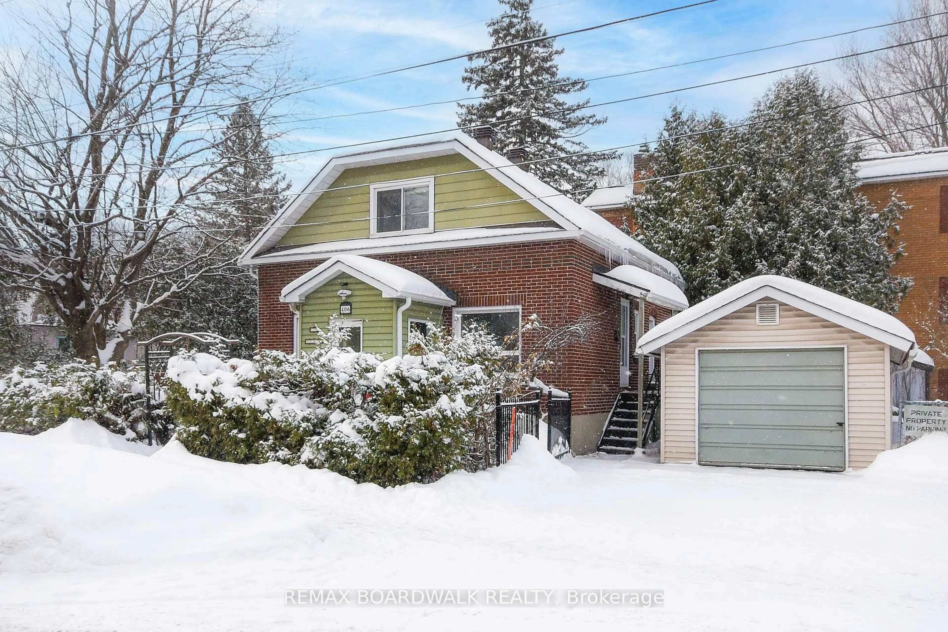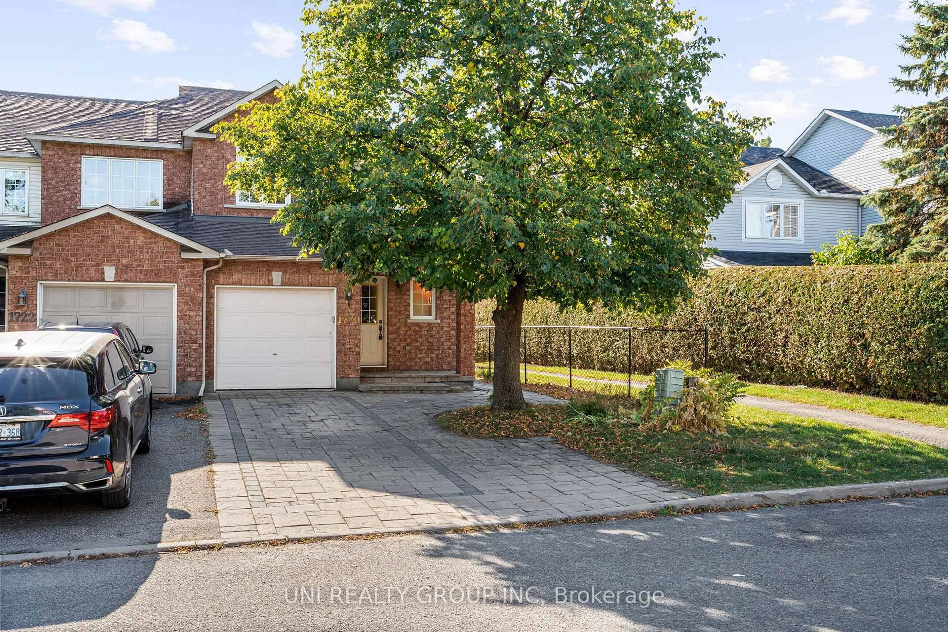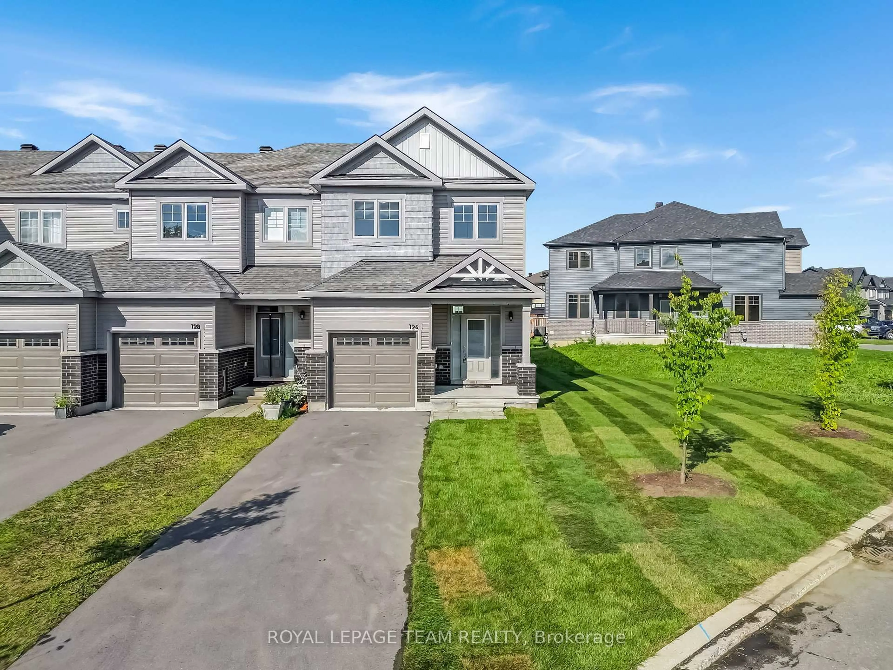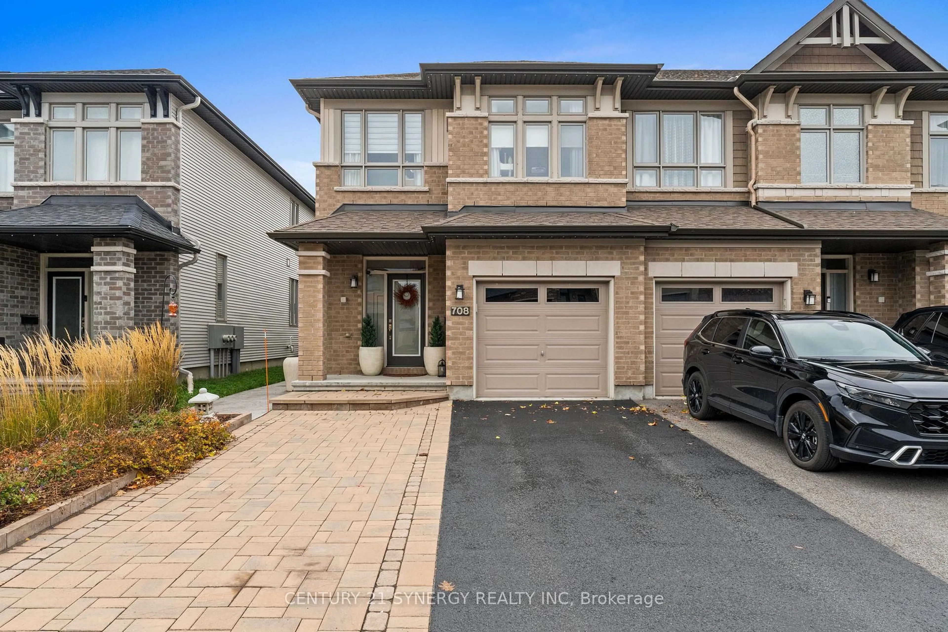Welcome to 829 Mikinak Road in the highly sought after Wateridge Village community! This impressive 3 storey Mattamy Rideau 2 townhome offers 1810 sq ft sq ft of stylish, sun filled living space and showcases over $60,000 in premium builder upgrades. Featuring 3 bedrooms, 3 full bathrooms, and a rare double car garage, this home stands out for its space, functionality, and modern elegance. The open concept main level boasts 9 ft ceilings, hardwood flooring, and a chef inspired kitchen with a waterfall edge granite island and upscale finishes, perfect for entertaining. Upstairs, you'll find two generous bedrooms, a convenient laundry area, and a primary suite featuring two walk in closets and a spa like ensuite. The entry level offers a versatile den or home office with direct inside access to the double garage, ideal for professionals, hobbyists, or extra storage. Enjoy being steps from parks, NCC trails, the Ottawa River, and top rated schools, with transit, shopping, and restaurants just minutes away. Built in 2020, this is modern, low maintenance living at its finest in one of Ottawa's most desirable neighborhoods.
Inclusions: Fridge, Stove, Dishwasher, Hood fan, Washer, Dryer
