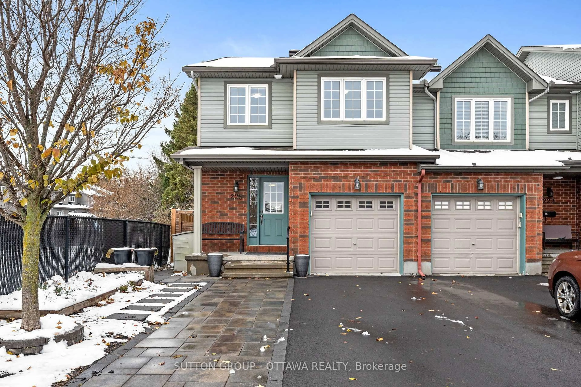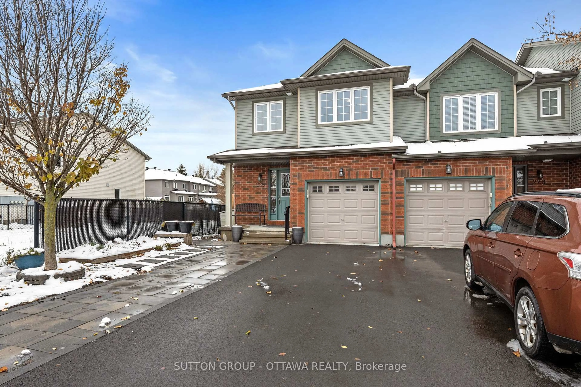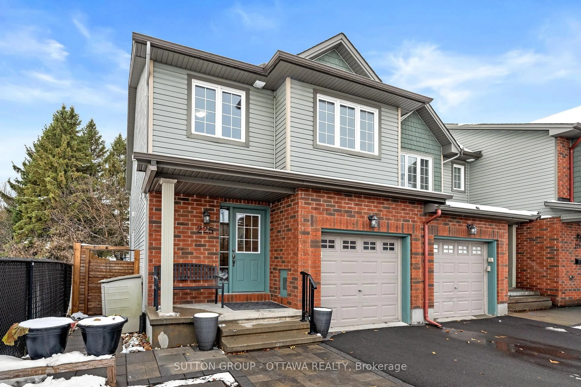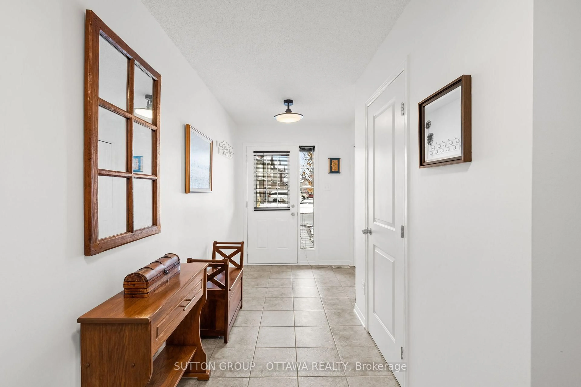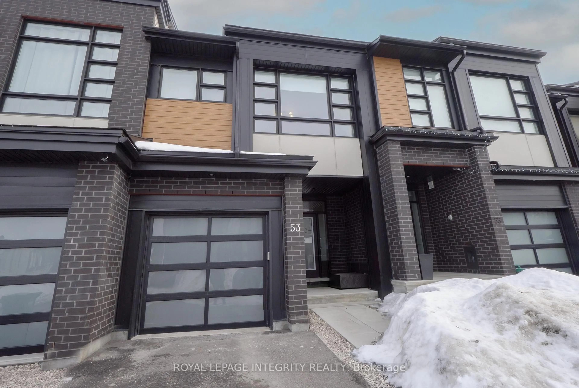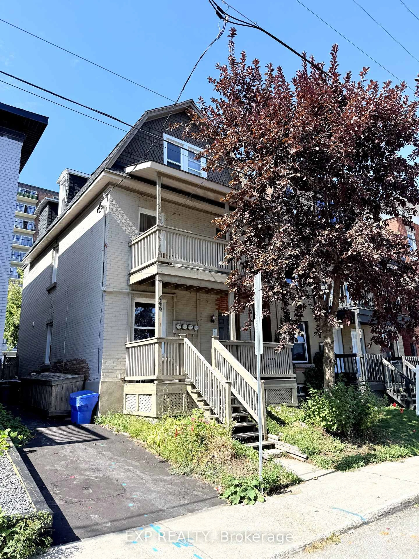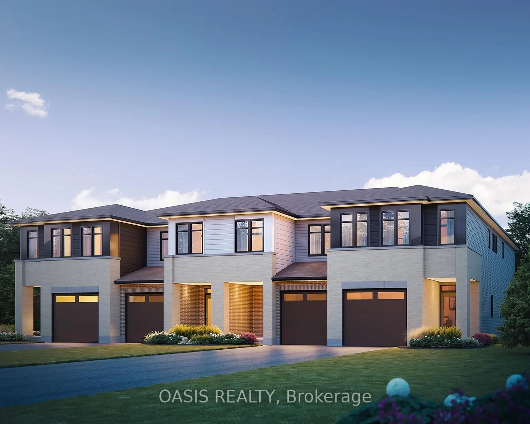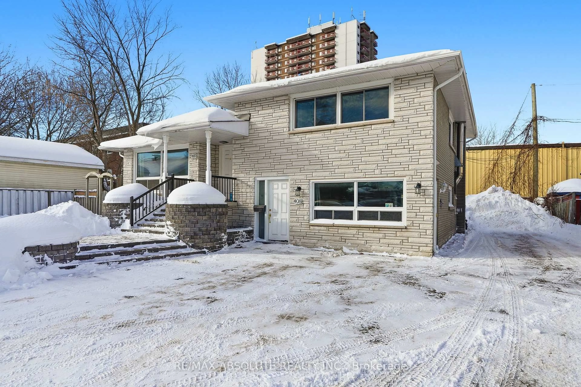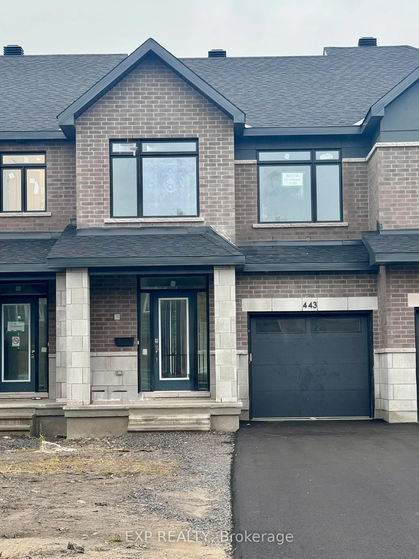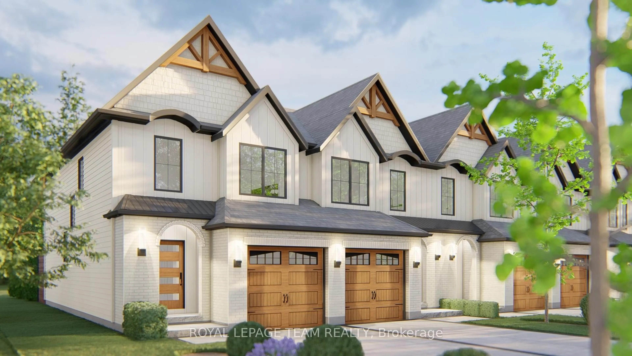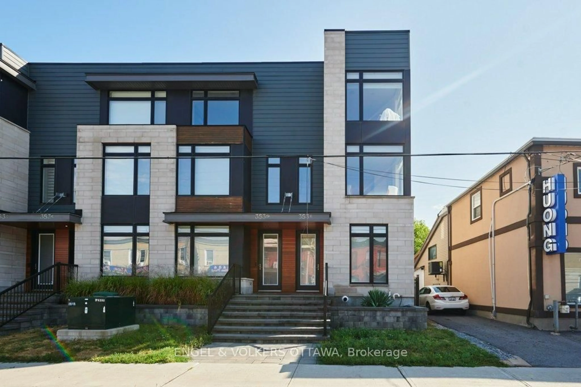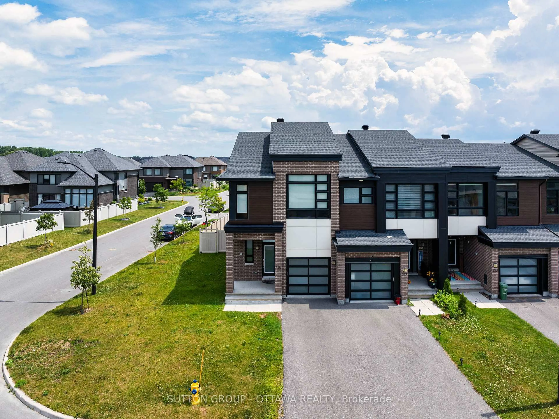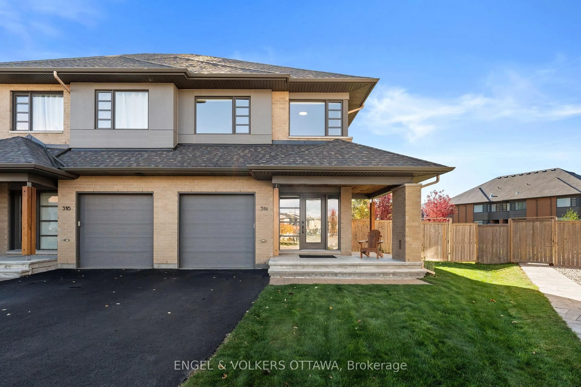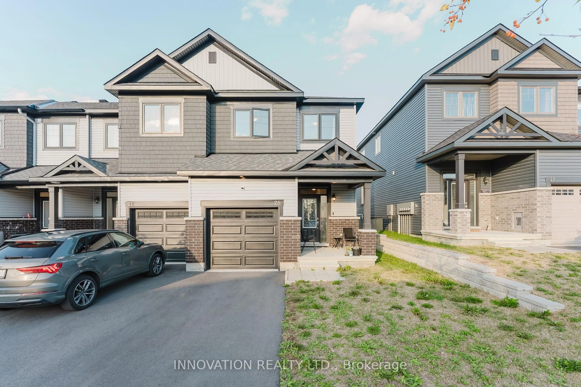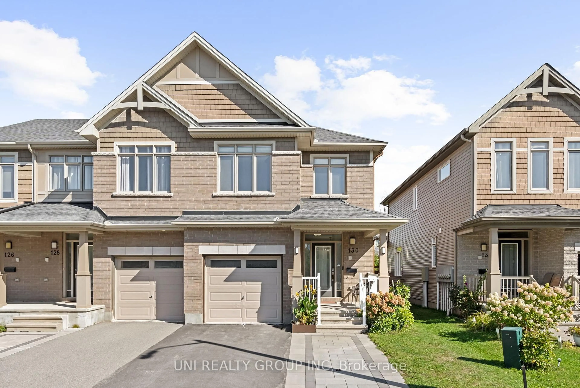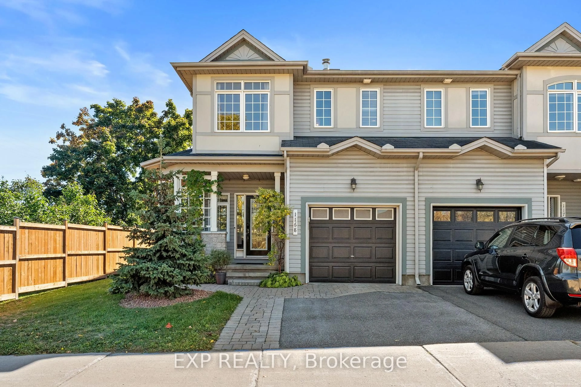225 Vision St, Ottawa, Ontario K4M 0B5
Contact us about this property
Highlights
Estimated valueThis is the price Wahi expects this property to sell for.
The calculation is powered by our Instant Home Value Estimate, which uses current market and property price trends to estimate your home’s value with a 90% accuracy rate.Not available
Price/Sqft$388/sqft
Monthly cost
Open Calculator
Description
Sophisticated and sun-filled 3-bedroom, 4-bathroom end unit townhome ideally positioned on a premium corner lot in sought-after Riverside South. The largest of the Claridge models, it offers approximately 2,270 sq. ft. of thoughtfully designed living space that blends elegance with everyday functionality. A newly paved driveway (2024) and interlock walkway create a refined first impression, providing parking for up to four vehicles. Inside, the main level showcases hardwood and tile flooring and a bright, open-concept kitchen and under-cabinet lighting, stainless steel appliances, and a walk-in pantry (2017). Elegant lighting highlights the dining area, while a raised gas fireplace anchors the inviting living room-perfect for relaxing evenings at home. Main level also includes 4 ceiling speakers. Upstairs features soft broadloom, a convenient laundry room, and three generous bedrooms. The primary suite offers a walk-in closet and a luxurious ensuite with upgraded tile and fixtures. Secondary bedrooms share a tastefully updated, main bath designed with modern materials and thoughtful detail. The fully finished lower level adds exceptional living space with a large recreation room, full 3-piece bath (2021), and ample storage. It's wired for ceiling surround sound speakers and includes electric baseboard heaters, ideal for a media room, gym, or guest retreat. Notable updates: John Wood Proline 60-gal hot water tank (2024, owned), Goodman furnace (2017), rear deck (2018, fully permitted), natural gas BBQ line (2019), fencing (2020 & 2023), upgraded toilets (2018), patio stone walkway (2019), and gutter drainage to dry wells (2019). An impeccably maintained, move-in-ready home just minutes from Claudette Cain Park and the future Riverside South LRT Station-a perfect blend of comfort, quality, and location.
Property Details
Interior
Features
Exterior
Features
Parking
Garage spaces 1
Garage type Attached
Other parking spaces 4
Total parking spaces 5
Property History
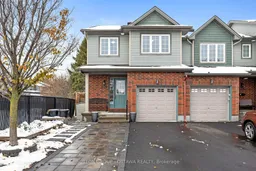 48
48
