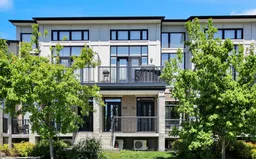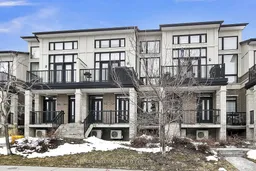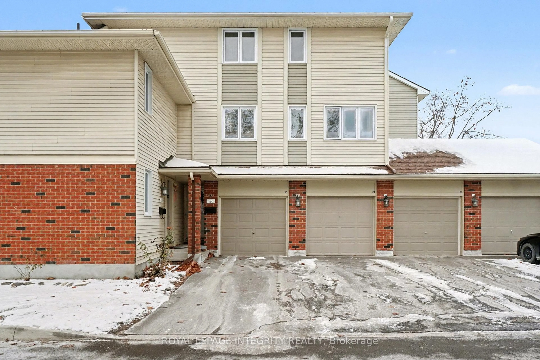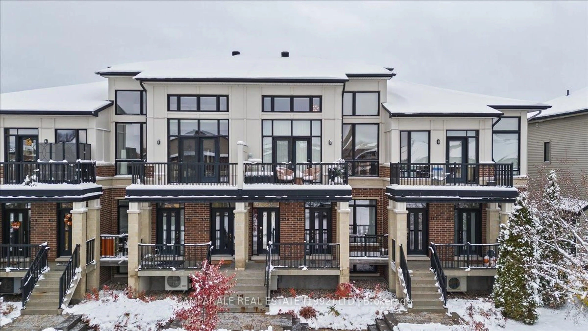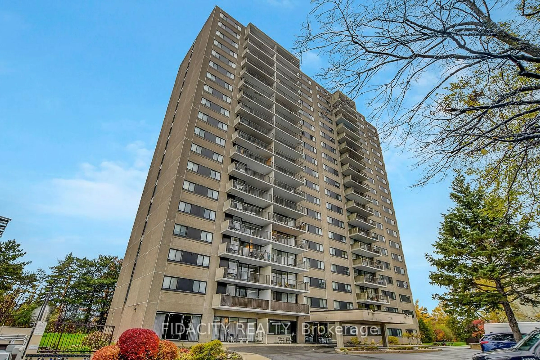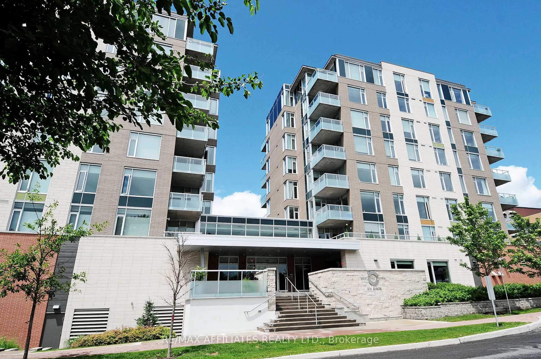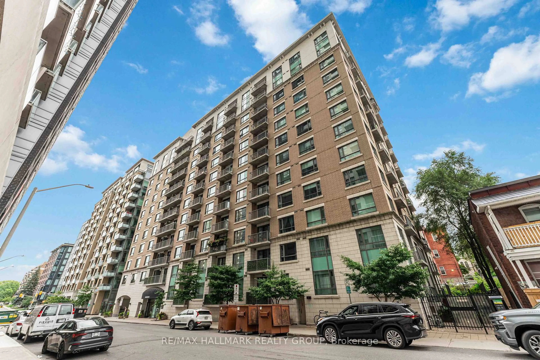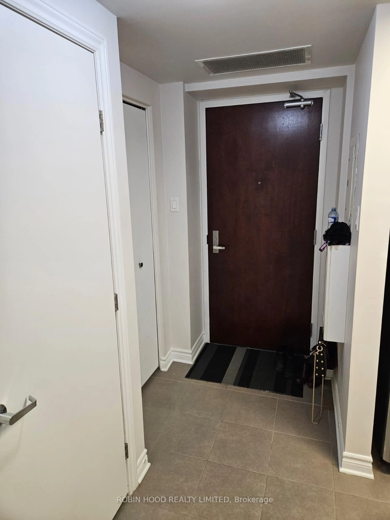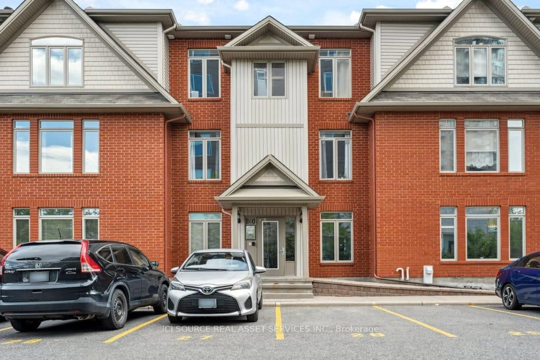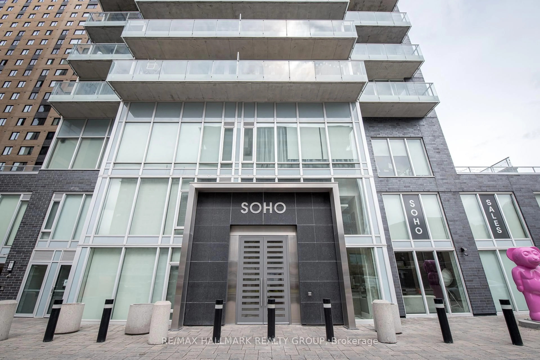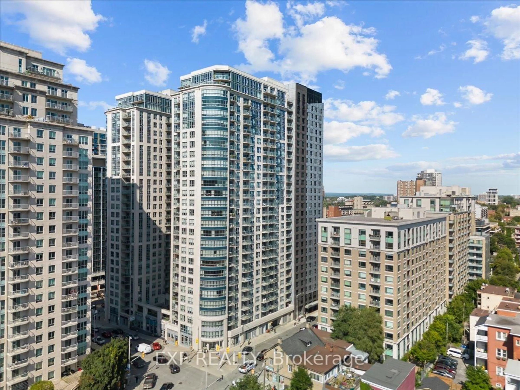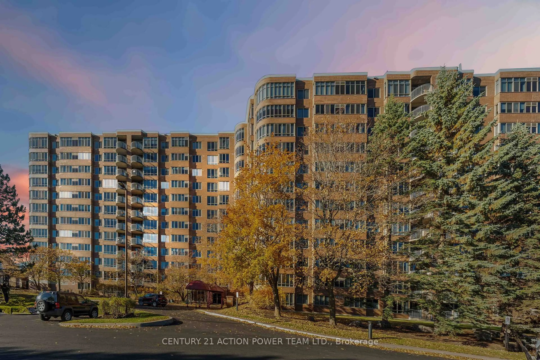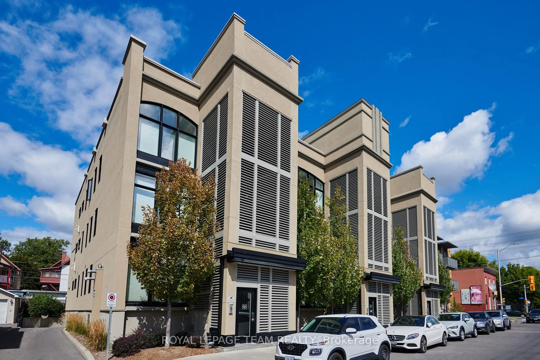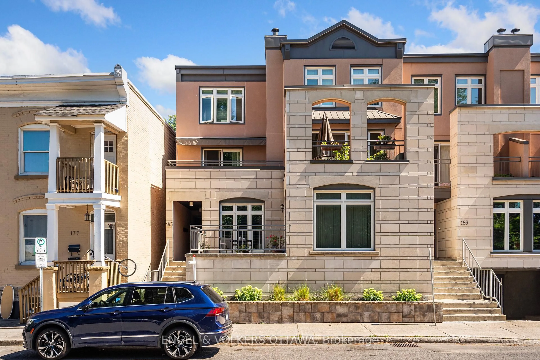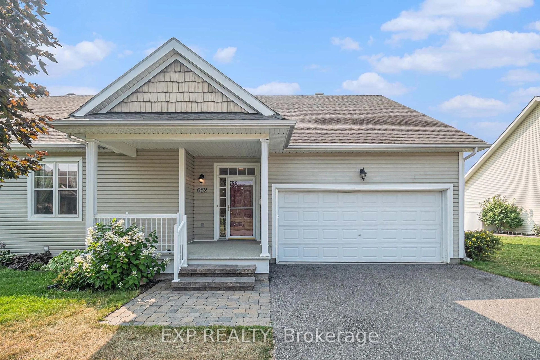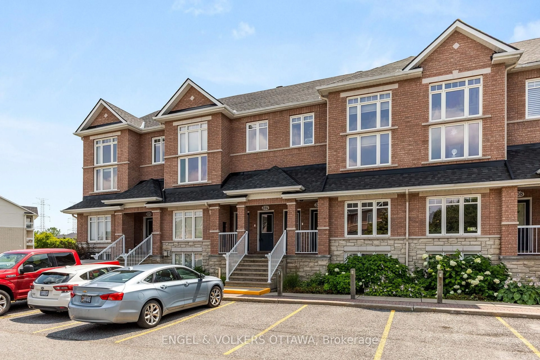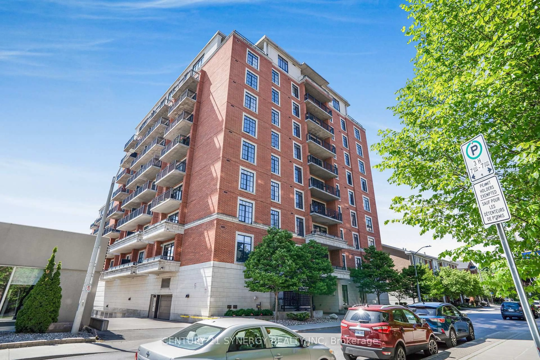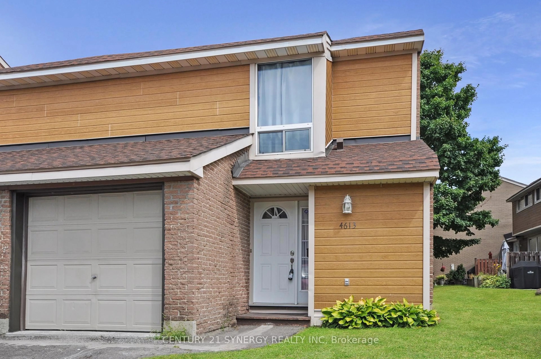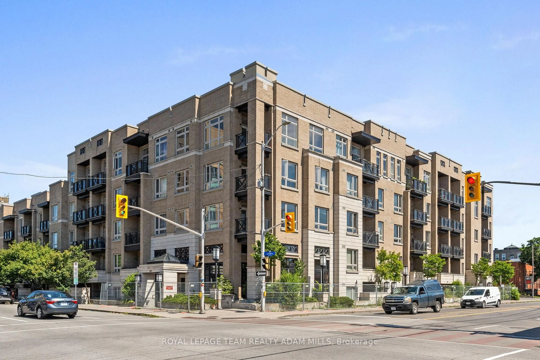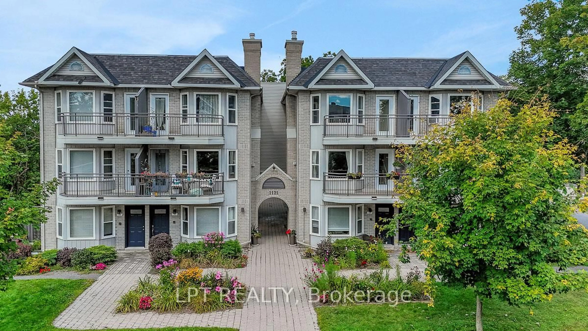Welcome to this charming and spacious homeperfect for first-time buyers or savvy investors! This delightful two-level, 2-bedroom, 2-bath condo offers low-maintenance living with the convenience of your own garage. Located close to public transit, schools, and all the vibrant amenities of Riverside South and Barrhaven, its an ideal spot to call home.Bright and cheerful, the sun streams in throughout the day, enhancing the large open-concept living and dining areas. The practical kitchen features a generous breakfast bar with granite countertops, perfect for entertaining guests. All appliances are included, making move-in readiness effortless.The front foyer opens onto a cozy balconyan ideal spot for your morning coffee before starting your day. The spacious primary bedroom boasts a walk-in closet and is conveniently situated beside a full bathroom with a separate shower and relaxing soaker tub.The finished basement offers versatile spaceideal for a roommate, guest suite, or remote officewith a large bedroom, a 3-piece bath, inside access from the garage, and a laundry area. Dont miss the opportunity to own this fantastic property171 Poplin offers excellent value, a prime location, and a fabulous space to call your own!
Inclusions: Fridge, stove, dishwasher, hood fan, washer, dryer, lighting fixtures
