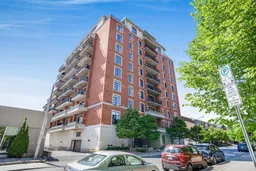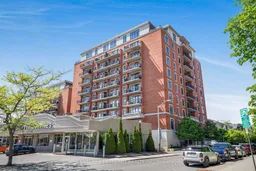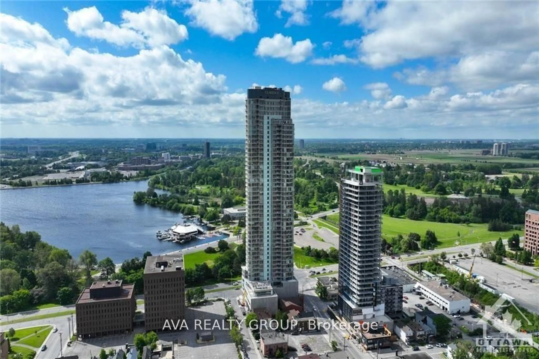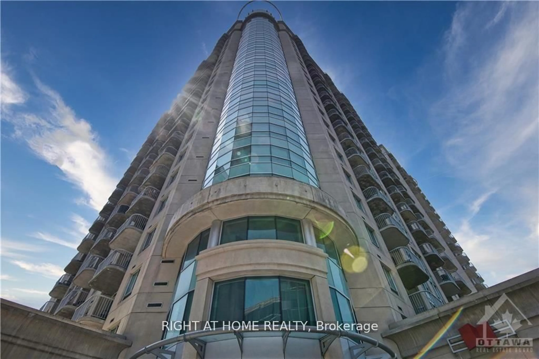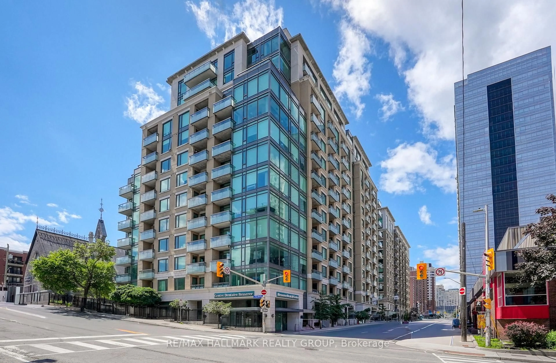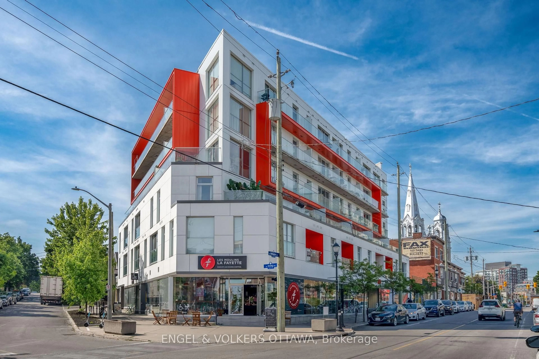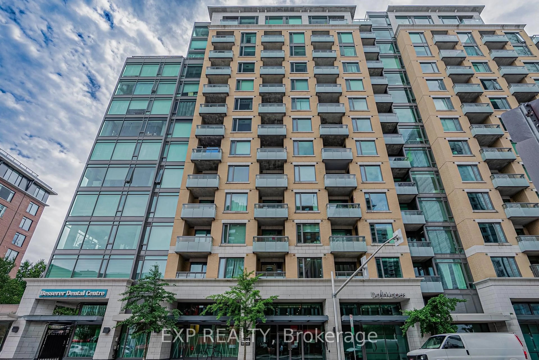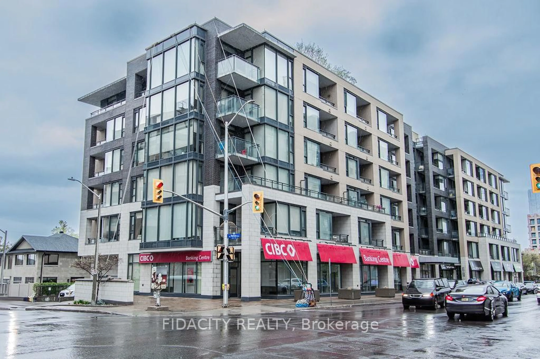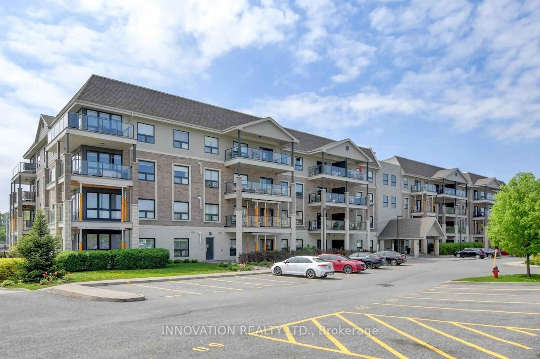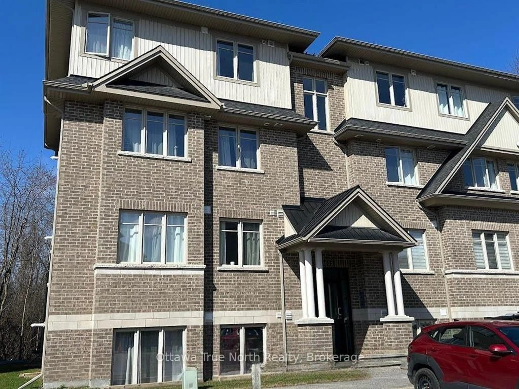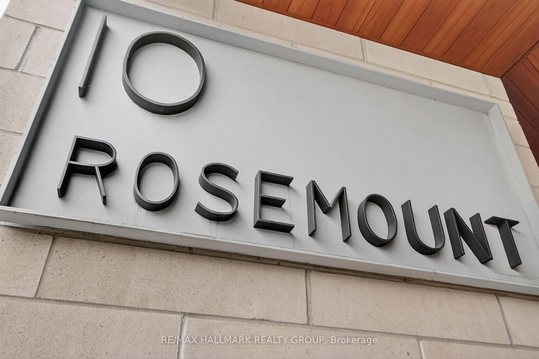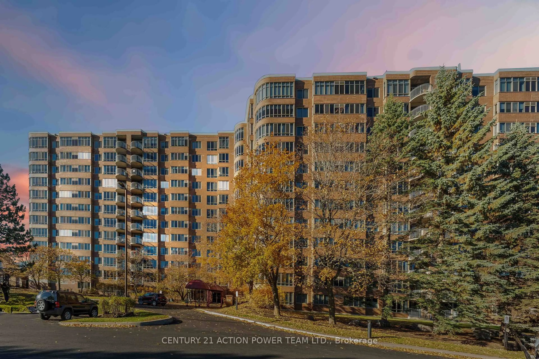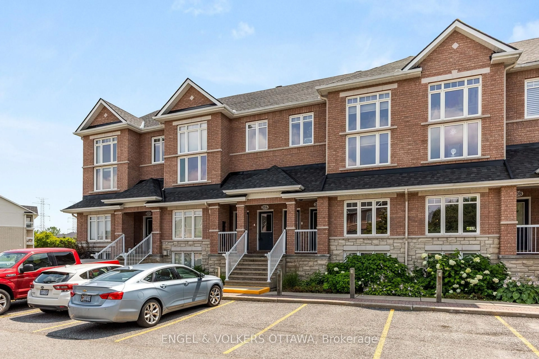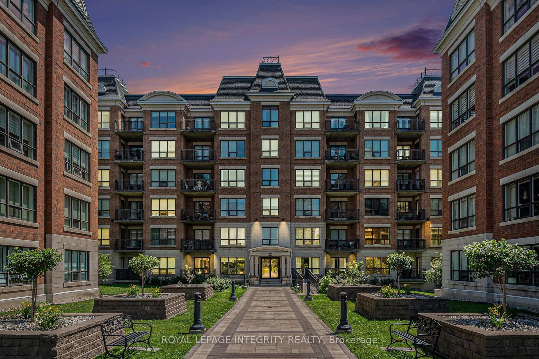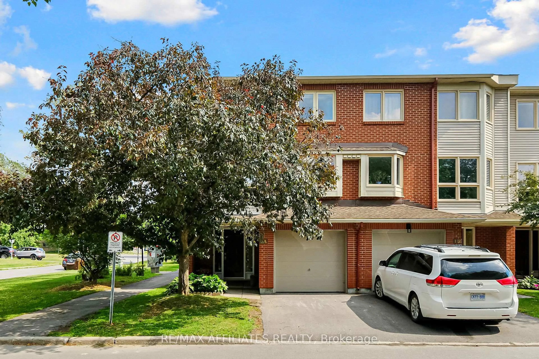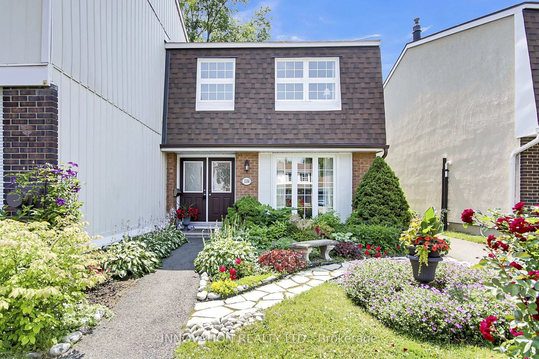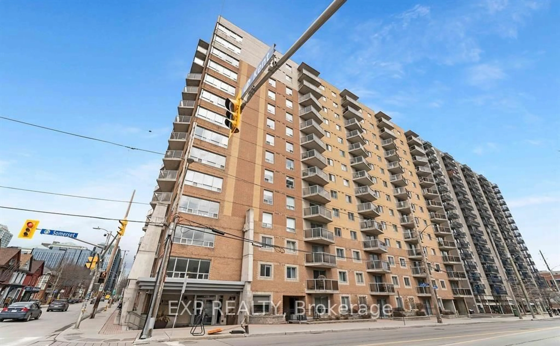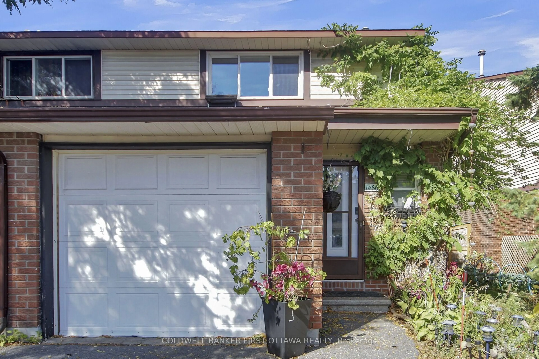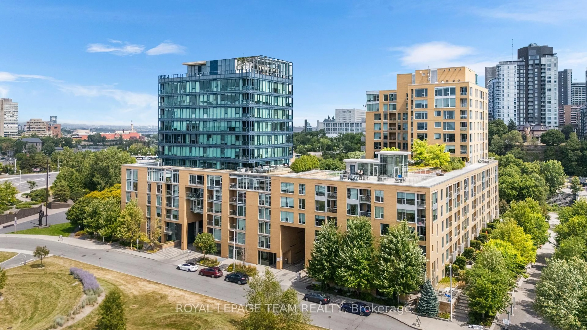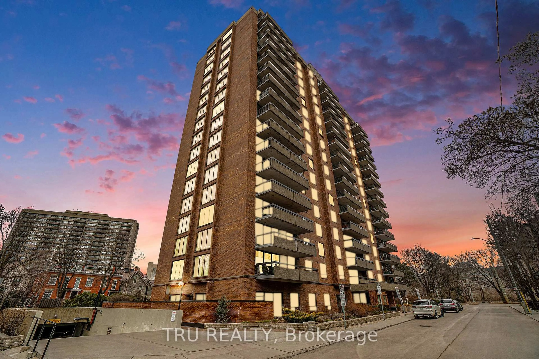This beautifully appointed one-bedroom plus den apartment offers luxurious urban living in the heart of West Center Town. Located in Domicile's prestigious Norfolk building, this executive apartment boasts a modern open-concept layout perfect for a sophisticated lifestyle.Imagine starting your day on the sunny south-facing balcony, which overlooks the future Civic Hospital site and Dow's Lake. The versatile den can easily transform to suit your needs, whether it's a home office, media room, or guest space. The kitchen is equipped with full-height cabinetry, a counter-depth refrigerator, stainless steel appliances(including a gas stove), a large pantry, and a quartz countertop with a convenient eat-up peninsula. An in-unit washer and dryer are also included. Other desirable features, including high ceilings, elegant hardwood floors, a cozy gas fireplace, large windows with California shutters, bedroom has a blackout blind and custom closet organizers. The bathroom offers a jetted tub and rain shower for ultimate relaxation. Enjoy outdoor entertaining with a natural gas hookup for your BBQ on the balcony. This unit also features energy-efficient LED lighting, Leviton Wi-Fi switches and Decora outlets, Smart home technology enhances your comfort and convenience with an August lock, Ecobee thermostat, Wi-Fi switches, Keen smart vents, and an Aeon 6 sensor. For added convenience, this offering includes an underground parking spot, ideally situated next to the elevators, as well as a generously sized storage locker.Residents can take advantage of fantastic amenities such as a fitness center and party room. Step outside and you're just a short stroll away from the vibrant Preston Street, renowned for Ottawa's finest restaurants, bars, and cafes. With Dow's Lake and the Arboretum, the Civic Hospital,Little Italy,the O-Train,and the Trillium bike path all within easy reach, this location offers unparalleled access to everything the city has to offer.
Inclusions: Microwave/Hood Fan, Dishwasher, Gas Stove, Washer, Dryer, Fridge, BBQ.
