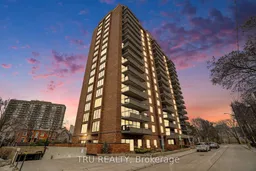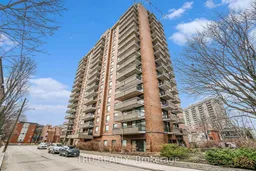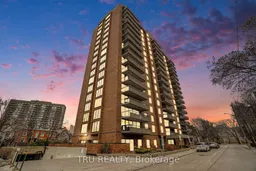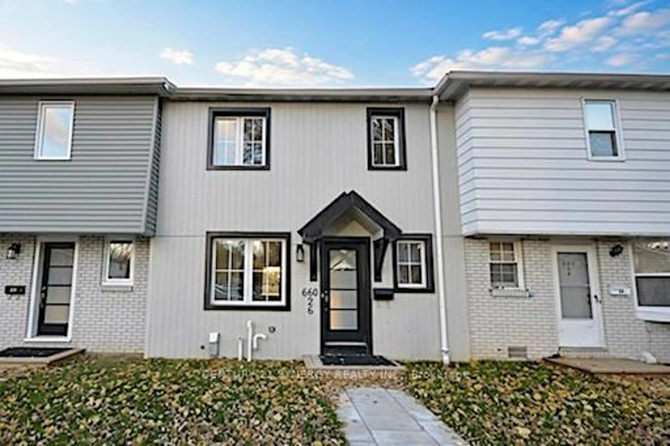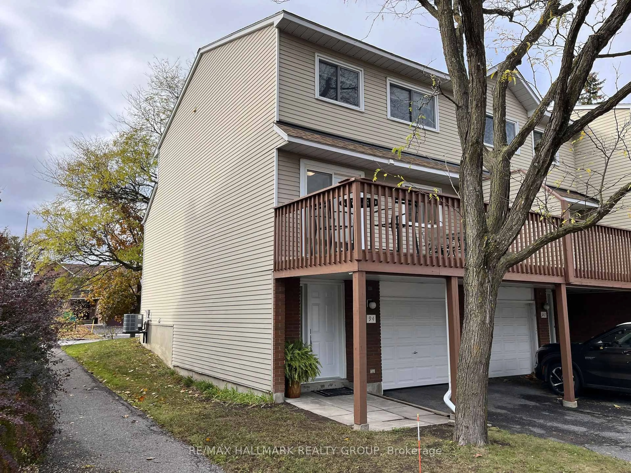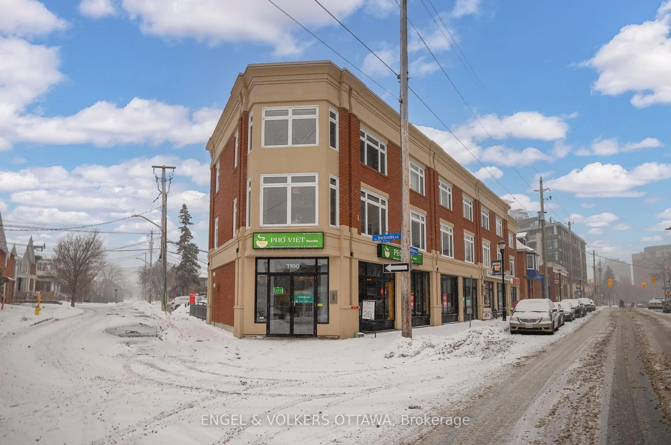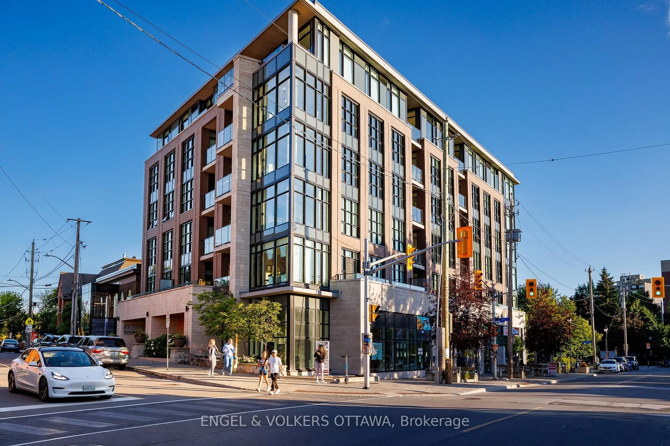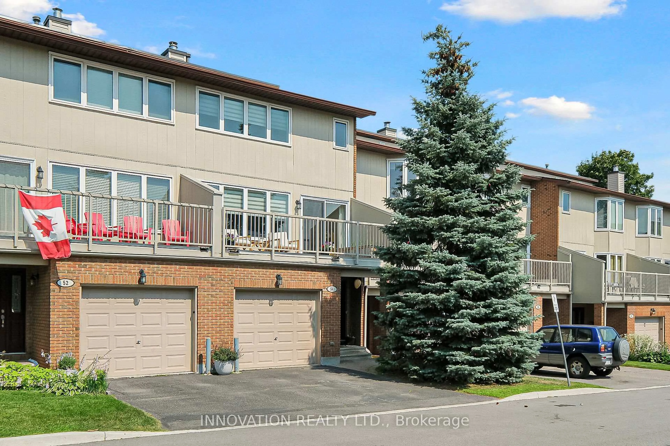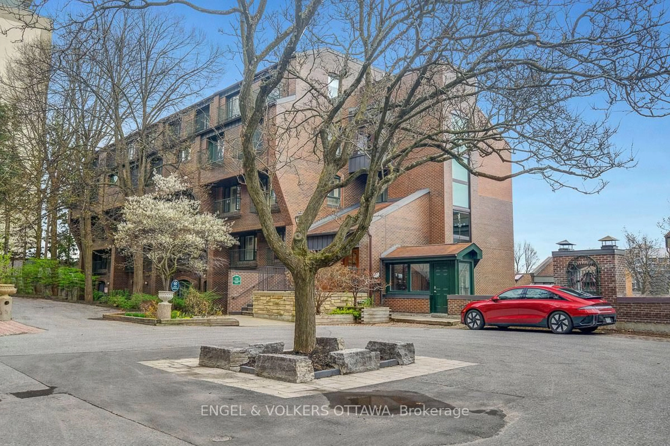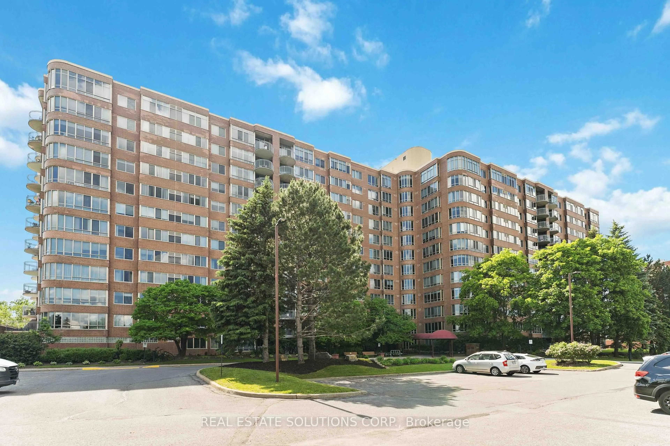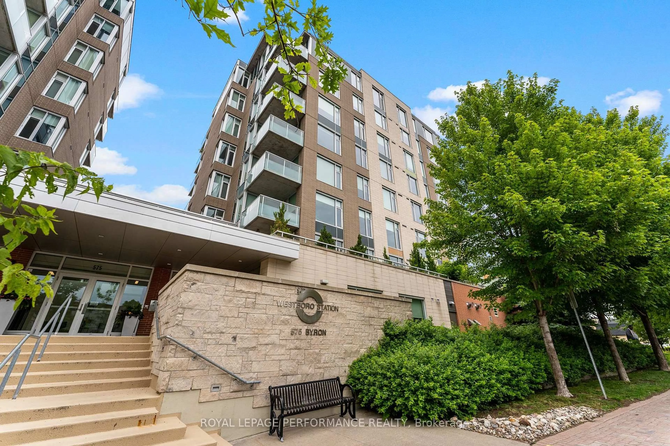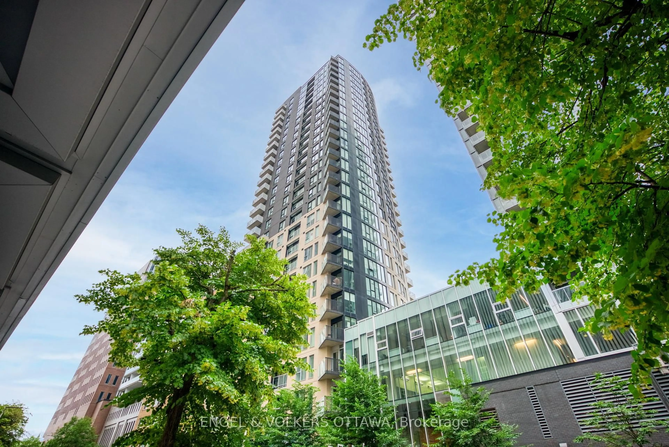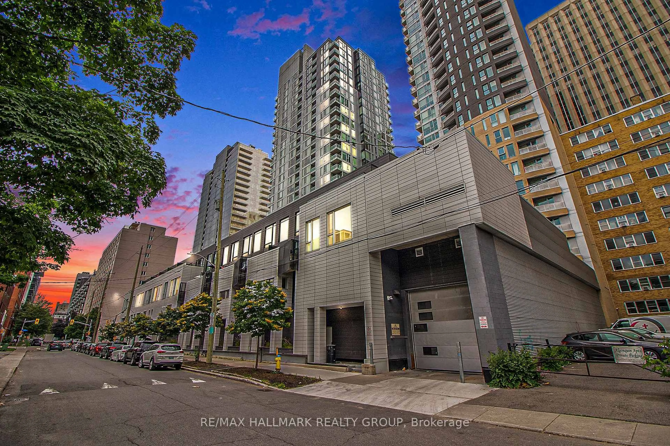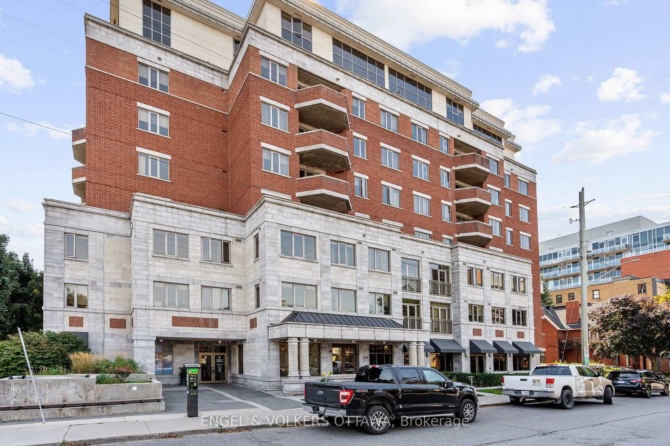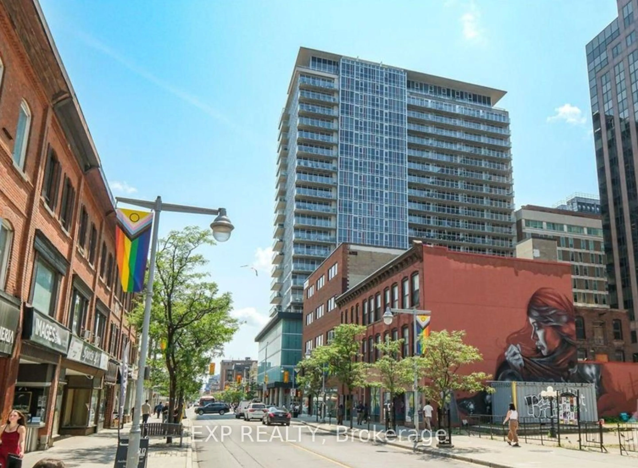AMAZING OPPORTUNITY to live in this unbeatable location right in the heart of the Golden Triangle, this spacious 2-bedroom, 2-bathroom northwest unit is the perfect blend of comfort and convenience. The bright open layout offers generous living and dining areas, extending to a thoughtfully designed galley kitchen. Expansive windows give access to the private balcony providing a peaceful retreat from which you can enjoy sunsets and beautiful views of the Rideau Canal. Large primary bedroom featuring a walk-in closet and updated 3-piece ensuite bathroom, a generously sized second bedroom, and an additional full bathroom enhance this unit. Enjoy luxury amenities including the indoor swimming pool, gym, sauna, billiards, music room, party room, library and workshop. 1 parking space, 1 storage locker. Condo fees include utilities, A/C, property maintenance, building insurance. Live immersed in one of Ottawa's most sought-after downtown neighbourhoods, while still tucked away in a tranquil setting, minutes to the Canal, NAC, footbridge to Ottawa U, trendy shops, restaurants, parks, and public transit. Don't miss this opportunity to experience downtown living at its finest!
Inclusions: Refrigerator, Stove, Window Coverings, Light Fixtures and Lights, Mirrors
