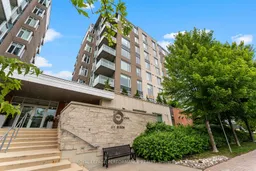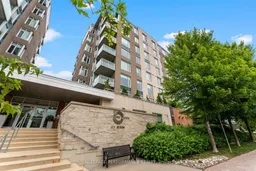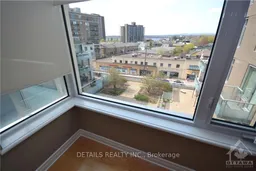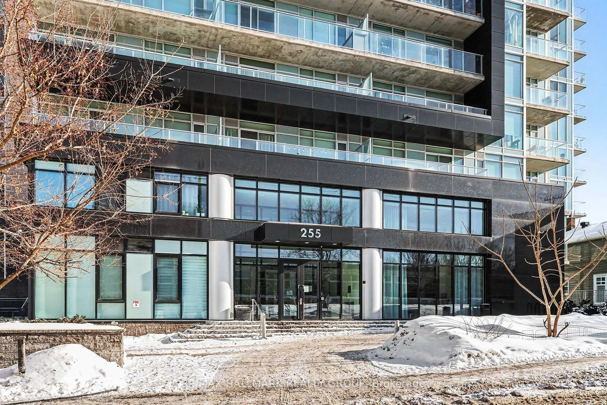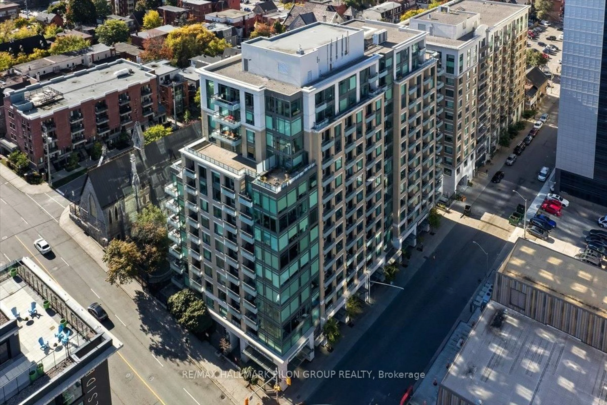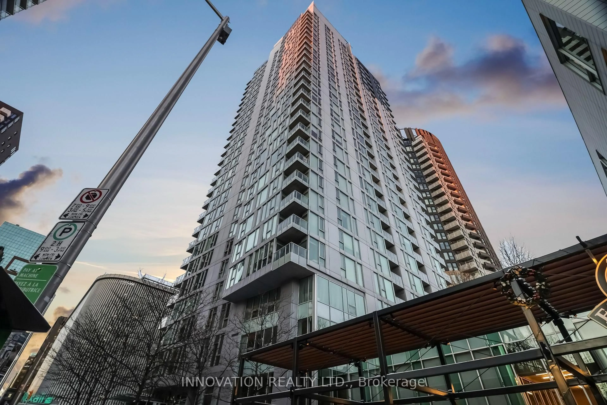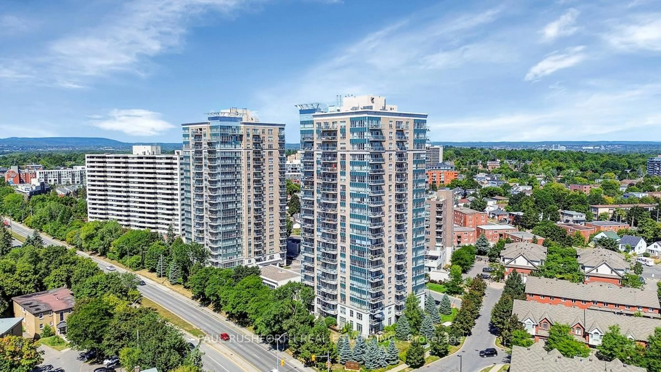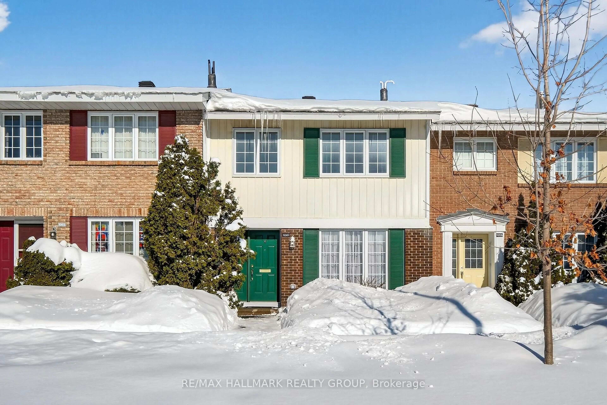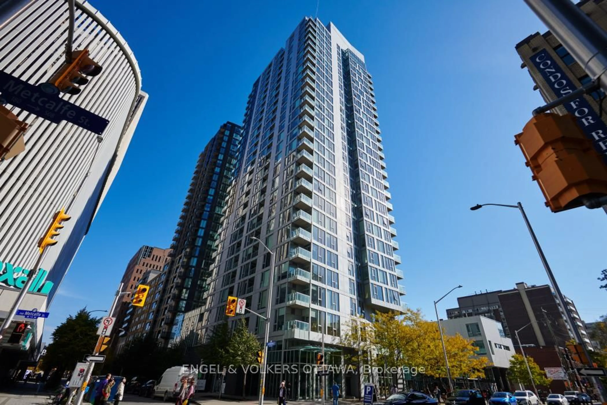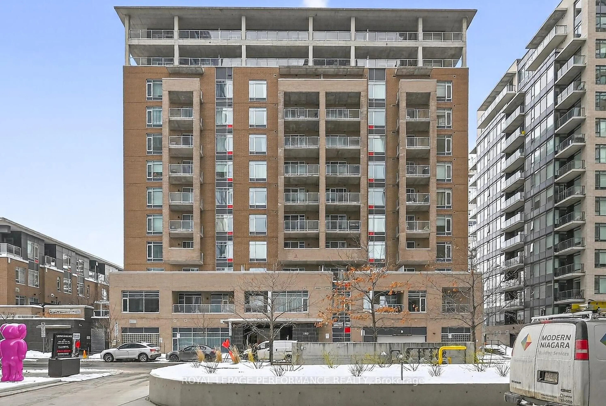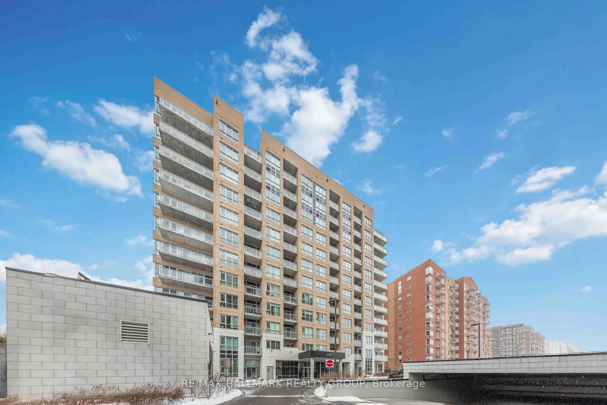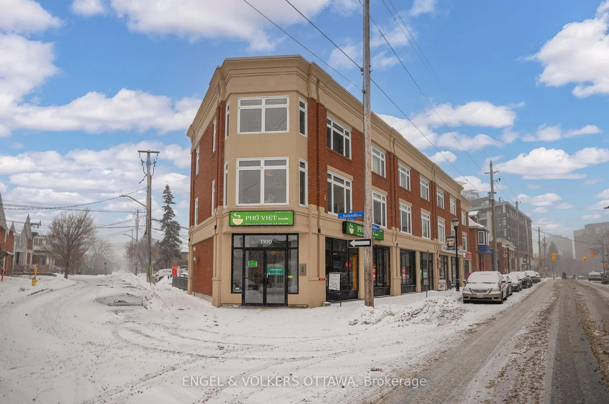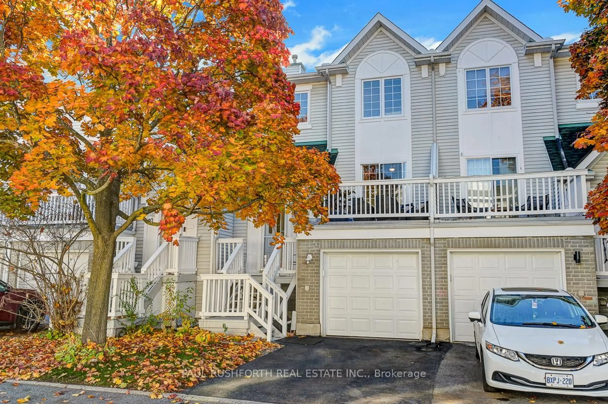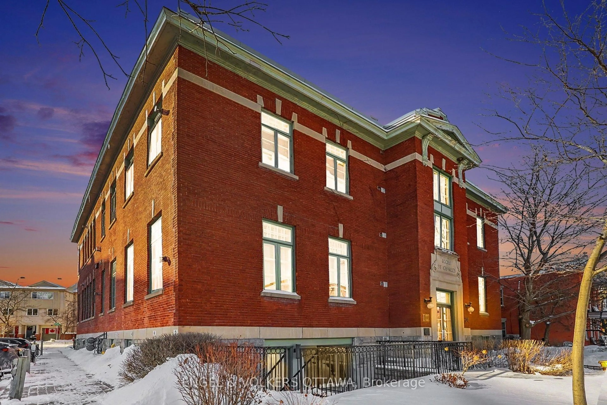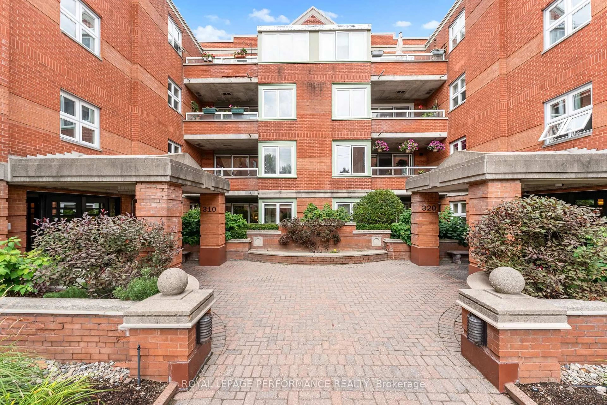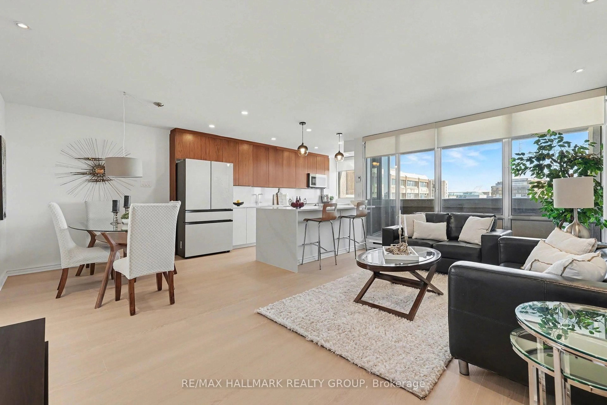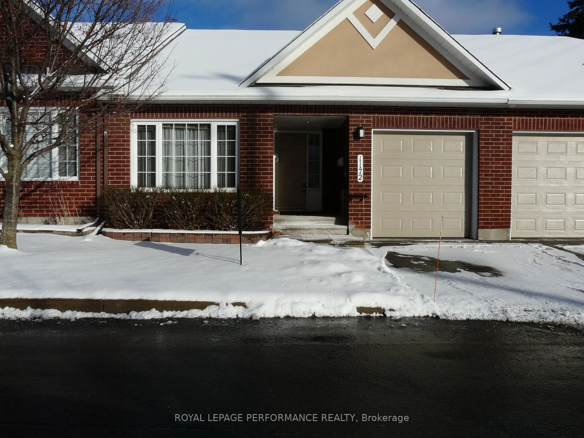Modern 2-Bedroom Corner Unit in the Heart of Westboro Village! Welcome to Westboro Station, where urban convenience and lifestyle come together in one of Ottawa's most desirable neighbourhoods. This move-in ready 2-bedroom corner unit features a modern open layout with elevated ceilings, natural maple hardwood floors throughout, and expansive windows that bring in great light and offer views of the Ottawa River and Gatineau Hills. The stylish kitchen is equipped with granite countertops, stainless steel appliances including a gas stove, a tiled backsplash, and an oversized peninsula island--perfect for meal prep. A dedicated in-suite laundry room off the kitchen also provides excellent additional storage. The open-concept living and dining area connects seamlessly to a private balcony with natural gas BBQ hook-up and views toward the river and Westboro's lively streetscape. Two well-sized bedrooms are positioned at opposite ends of the unit for optimal privacy. The primary features two double closets and convenient cheater access to the 4-piece bathroom with granite vanity counter. Complete with underground parking and a storage locker, this condo delivers exceptional walkability. Just steps to cafés, restaurants, shops, fitness studios, and transit--including the nearby LRT. Outdoor enthusiasts will love the easy access to NCC trails, the Ottawa River waterfront, and Westboro Beach. During warmer months, enjoy the seasonal Saturday Farmers' Market right across the street.
Inclusions: Refrigerator, Gas Stove, Microwave/Hood Fan, Dishwasher (2023), Washer, Dryer, Window Blinds
