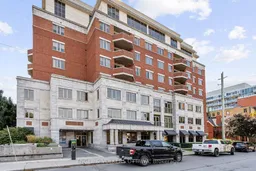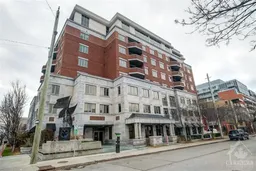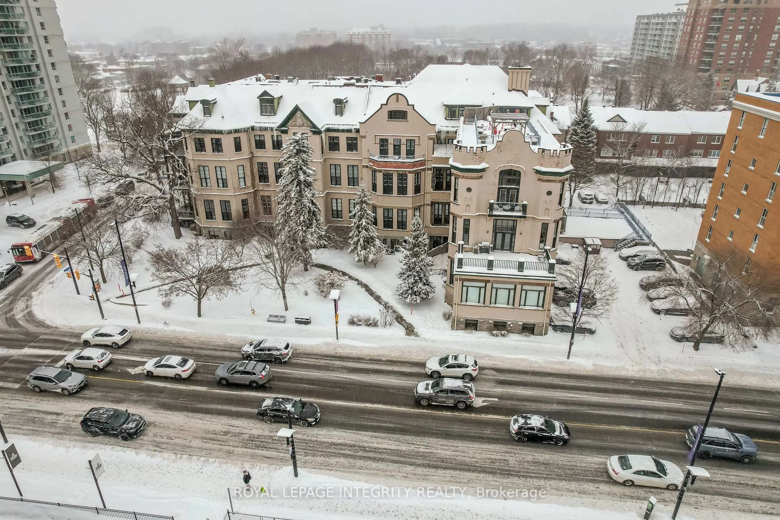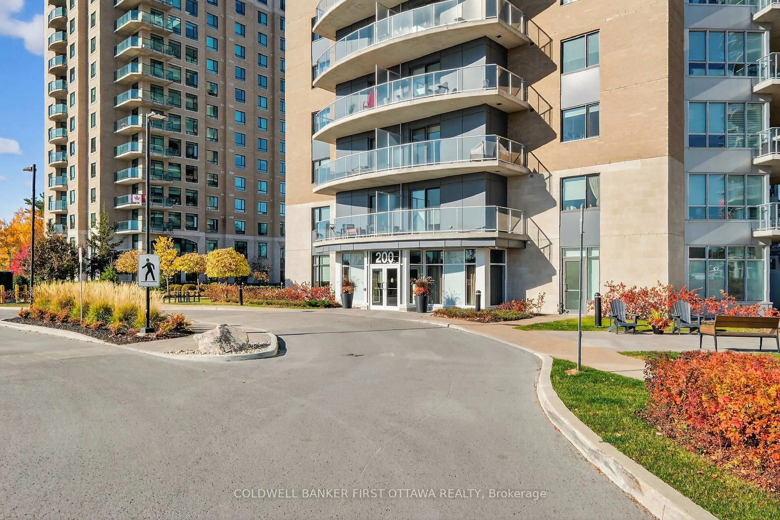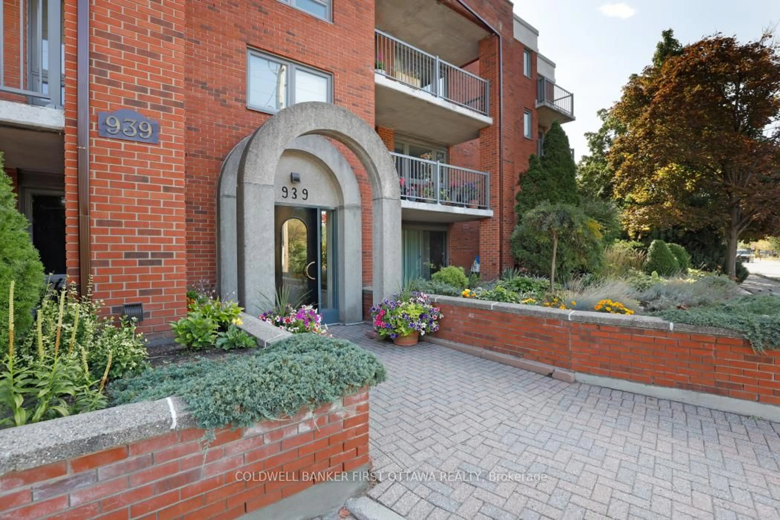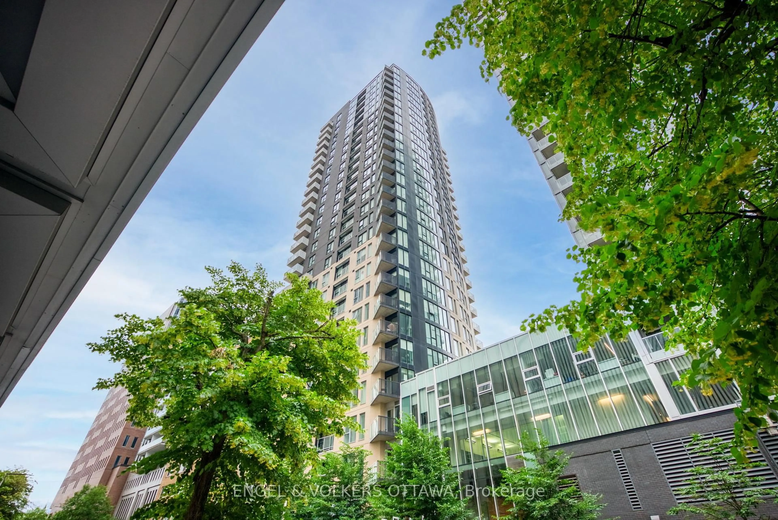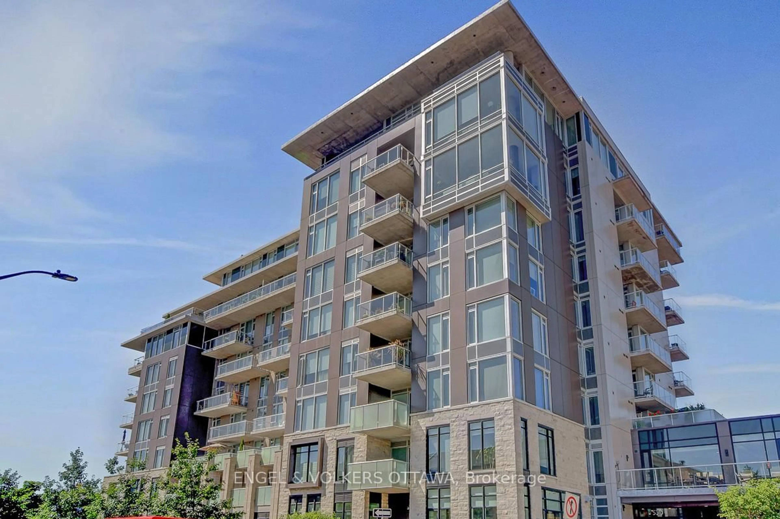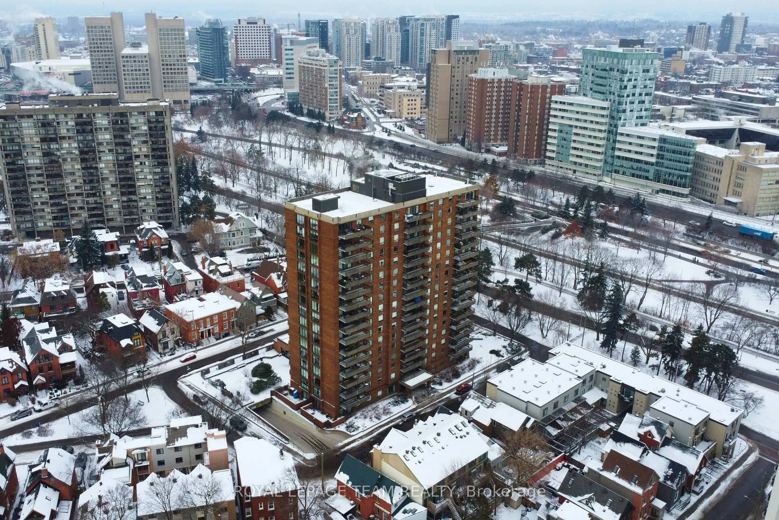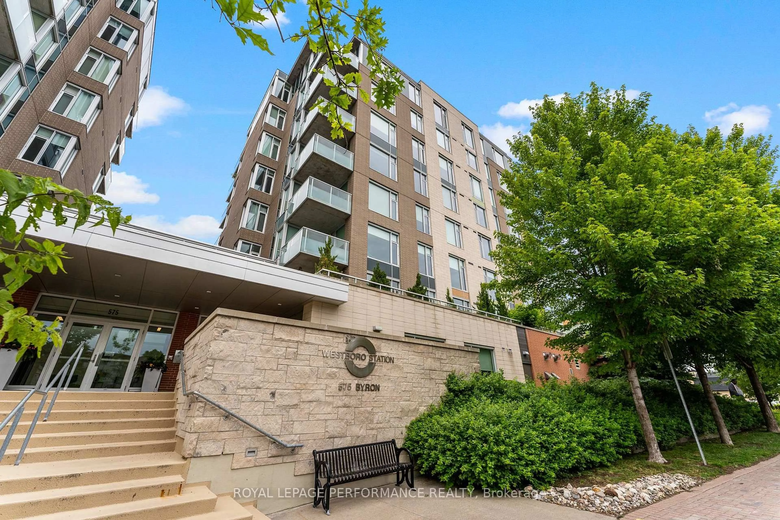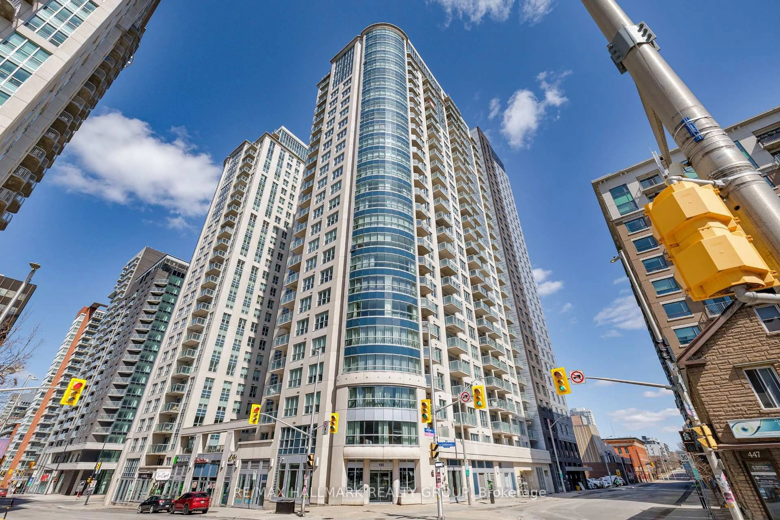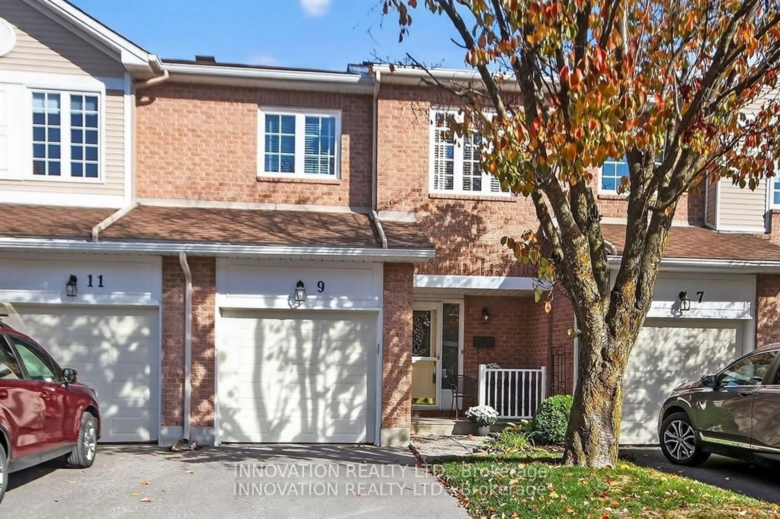Welcome to Opus by Ashcroft, one of downtown Ottawas most exclusive luxury developments. Located next to the historic Museum of Nature and within walking distance to the Rideau Canal, The Glebe, and everything downtown Ottawa has to offer, this location can't be beat. This private and luxurious condo spanning over 1,100 square feet offers fabulous living spaces, and brand new hardwood, lighting, and hardware throughout. The kitchen features solid wood cabinets and granite counters with a breakfast bar overlooking the living/dining room. Off the living room is a cute nook that can be used as a reading area or a home bar. The primary bedroom features ample space for a king-sized bed, a walk-in closet, and a large ensuite bathroom with double sinks, a shower, and huge soaker tub. The second bedroom is perfect for guests, a home office, or both. Another full bathroom is great for guests. The south-facing balcony offers privacy and solitude at the back of the building. Underground parking, storage, and two bike parking spots included - all owned. Building amenities include concierge/security, a party room, gym, guest suites, and an outdoor seating area. A fabulous opportunity to own a move-in ready condo in a coveted location!
Inclusions: Refrigerator, Stove, Dishwasher, Microwave/Hood Fan, Washer, Dryer, Hot Water Tank, All Light Fixtures, All Window Treatments
