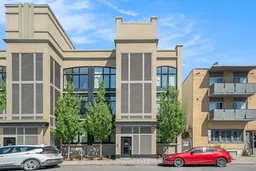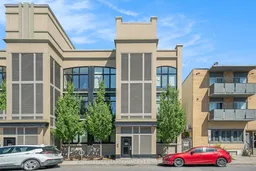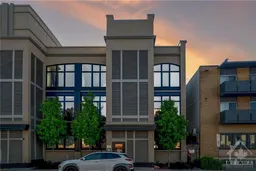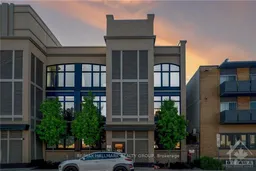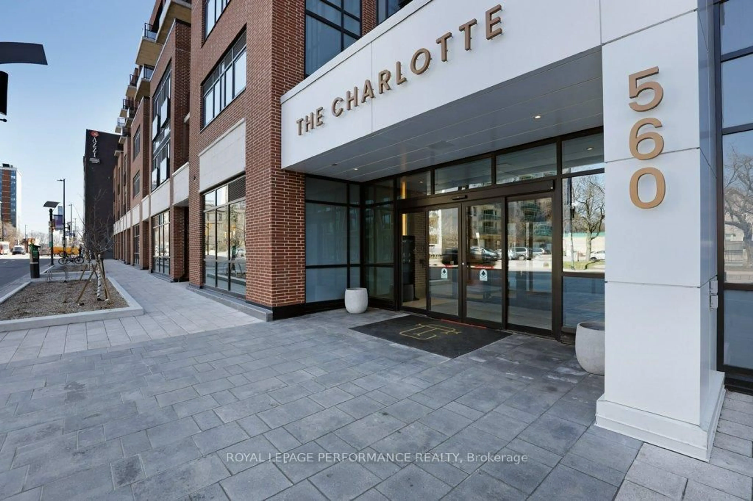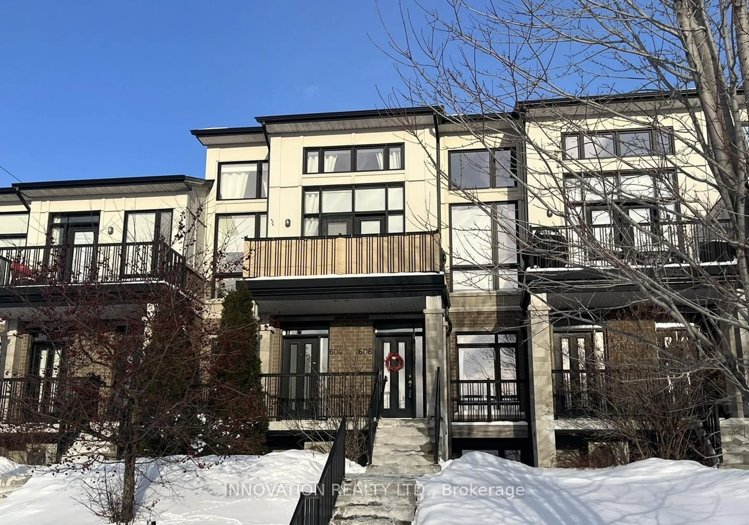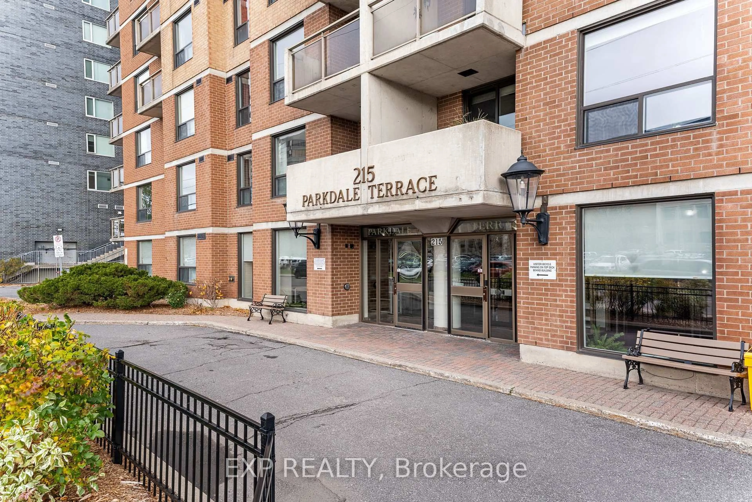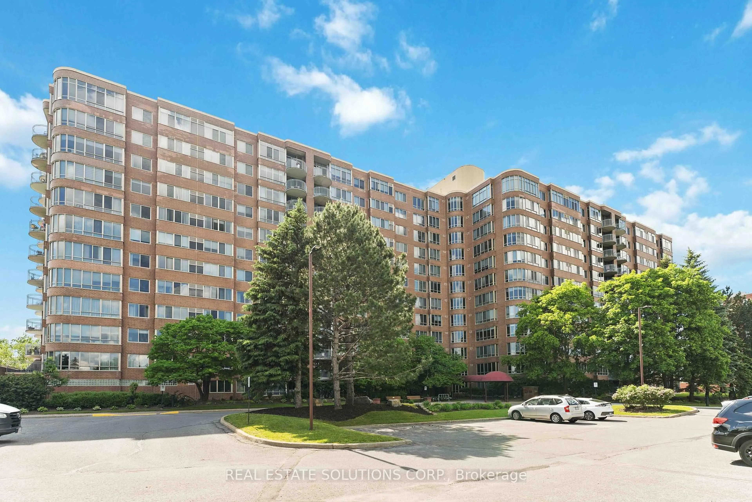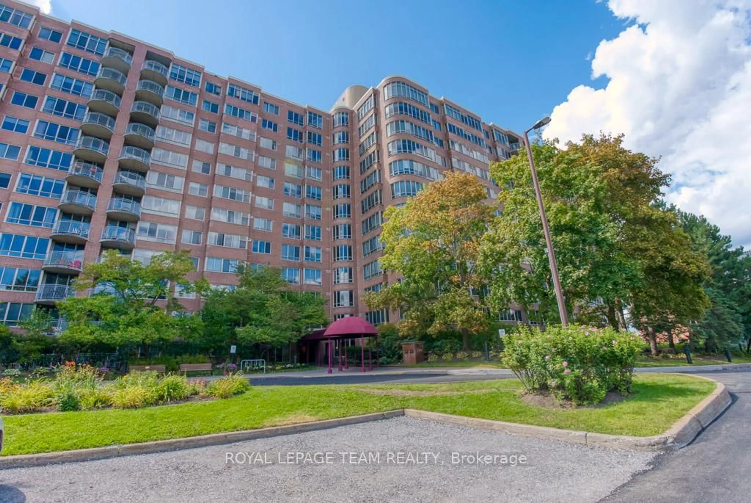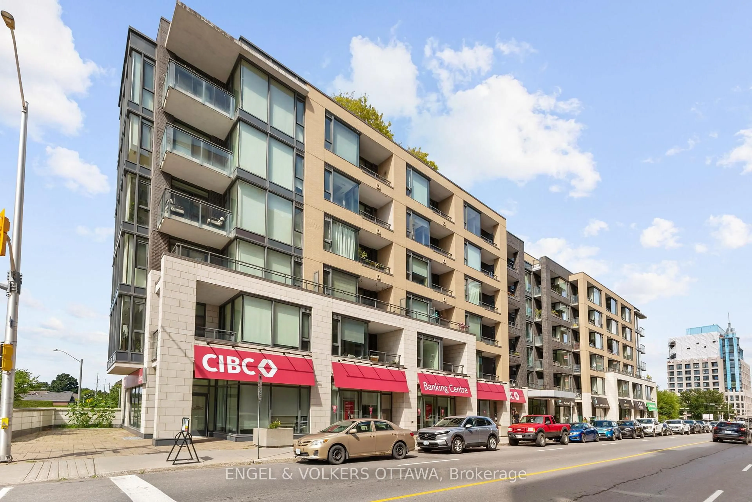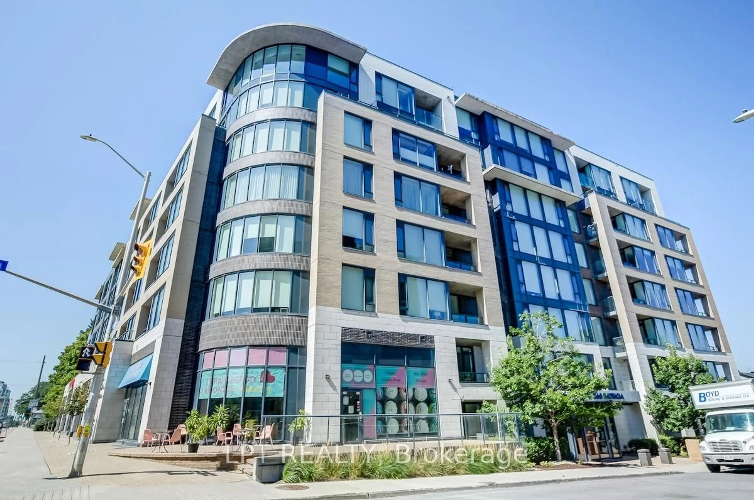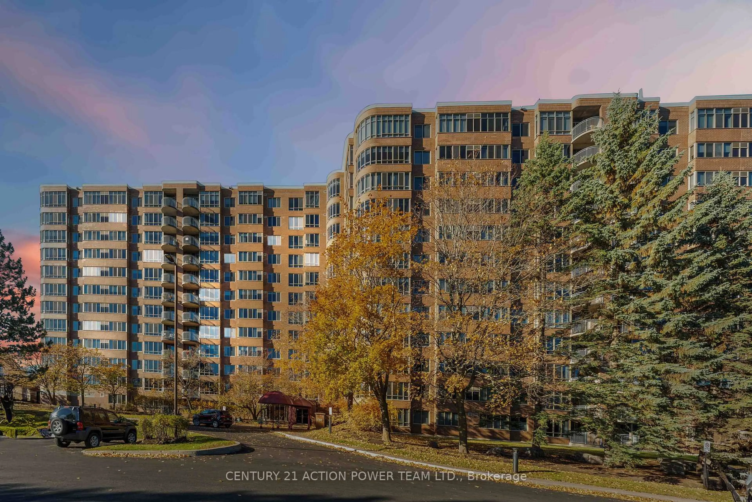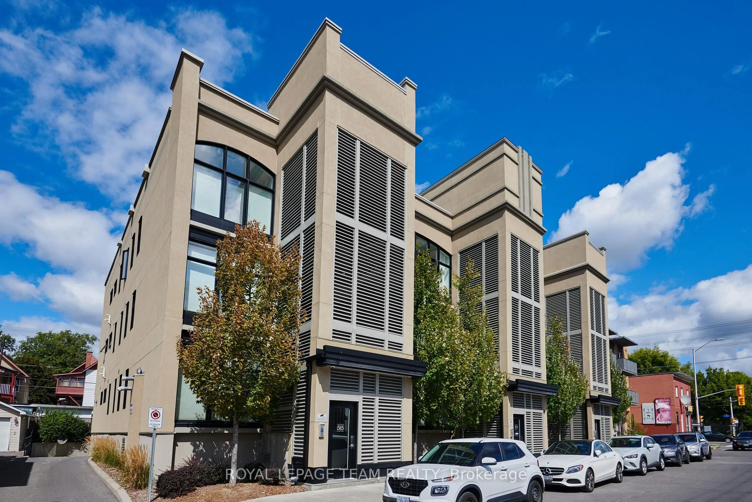Welcome to Sophisticated Urban Living in the Heart of Centretown! This elegant 2-bedroom, 2-bathroom condo, located in the sought-after Pullman Building, a boutique 18-unit, three-storey walk-up crafted by award-winning builder Charlesfort. Perfectly positioned at the corner of Lyon and Gladstone, this stylish residence places you just steps from Ottawa's vibrant downtown scene plus major transportation routes and transit options add unbeatable convenience. Built in 2019, this contemporary home offers 1,003 sq. ft. of beautifully designed main-floor living space with high 9ft ceilings, large windows dressed in premium Hunter Douglas blinds and a flowing open-concept layout that's ideal for both everyday comfort and elegant entertaining. The stylish kitchen is a chefs delight, featuring Quartz countertops, stainless steel appliances, under-cabinet task lighting, and ample prep space. Five extra side-facing windows, exclusive to this corner unit, flood the kitchen, bedrooms, and both bathrooms with natural light, creating a bright and airy atmosphere throughout! Both bedrooms are generously sized, with the primary suite boasting a stylish 3P ENSUITE! A second full bathroom and IN-UNIT laundry offer added comfort and functionality. Step onto your private BALCONY surrounded by mature trees, an unexpected and peaceful retreat in the city core .Enjoy the added convenience of near-direct street-level access, perfect for effortless entry. Included is heated underground parking (spot #4) and a private storage locker, located ideally near the garage entrance. A car wash bay and bike rack are also available. Modern safety and security features include 24-hour video surveillance at the front entry and garage, as well as a heated driveway for winter ease. A tankless high-efficiency hot water system ensures comfort and energy savings. This chic and impeccably maintained residence offers exceptional value and lifestyle in one of Ottawa's most desirable neighbourhoods.
Inclusions: Fridge, Stove, Microwave-Hoodfan, Washer, Dryer
