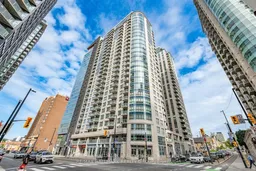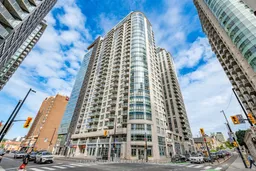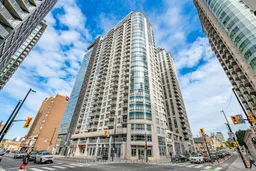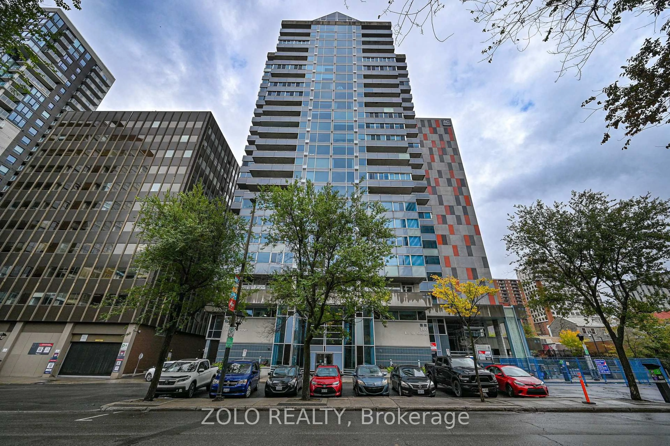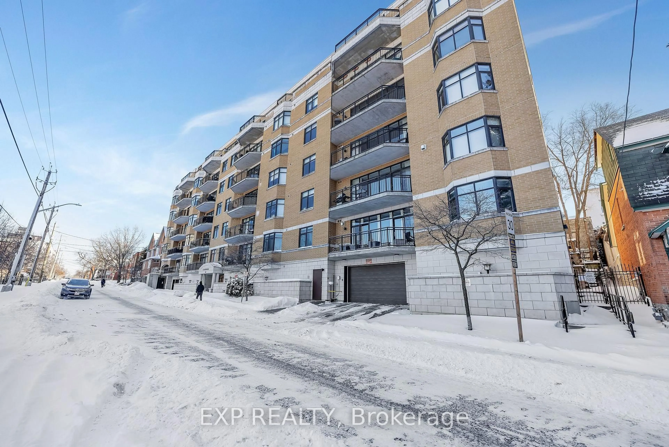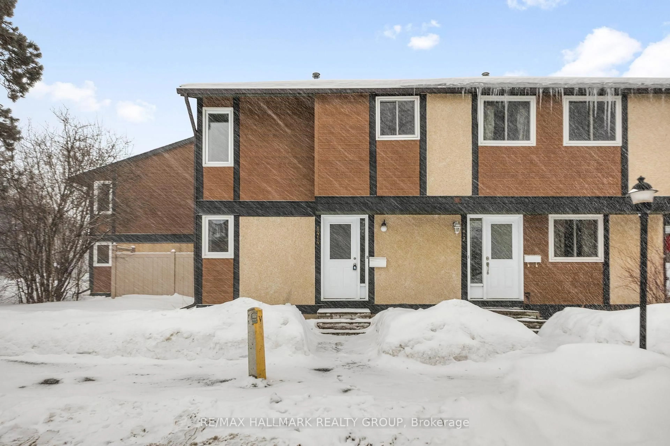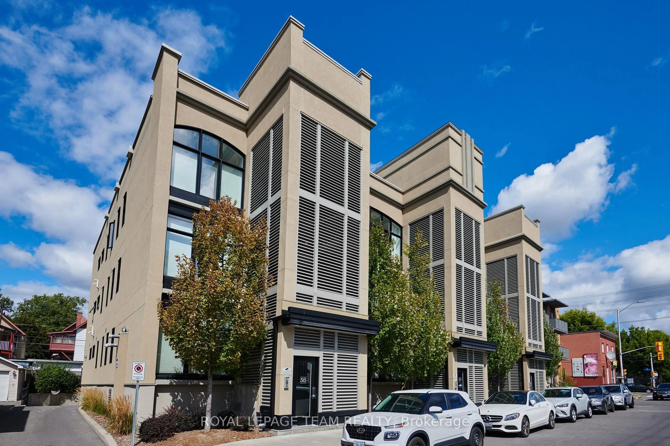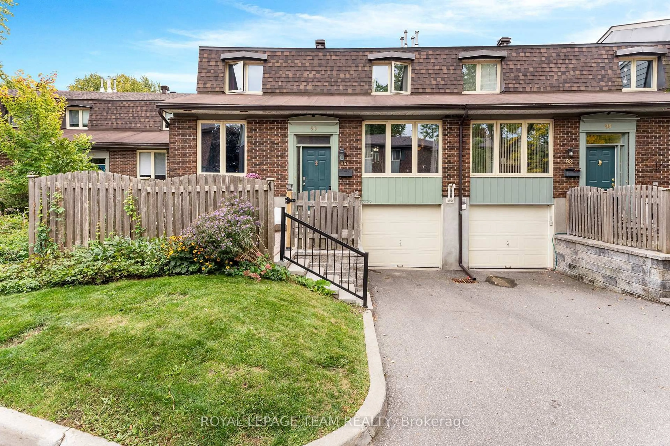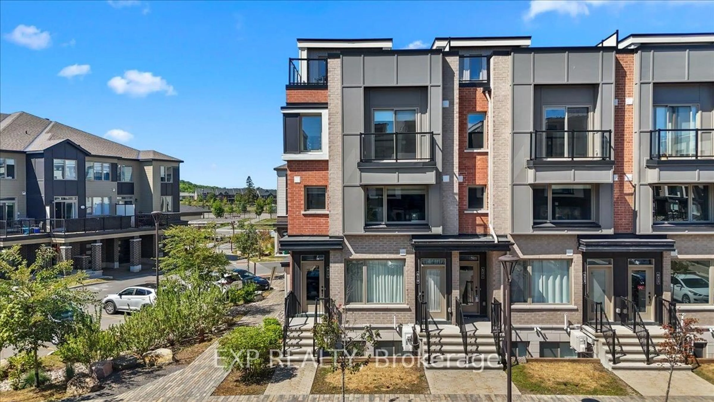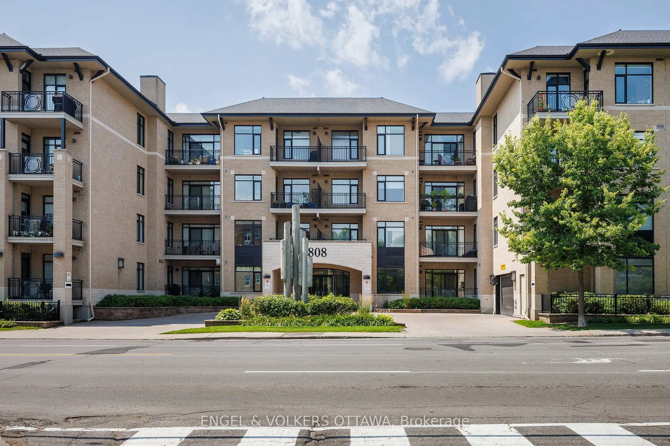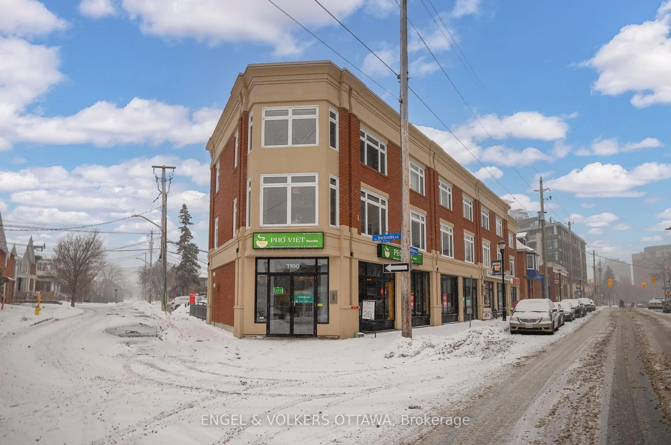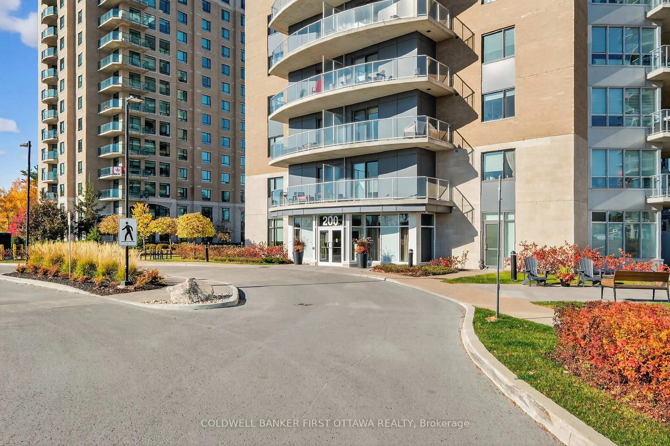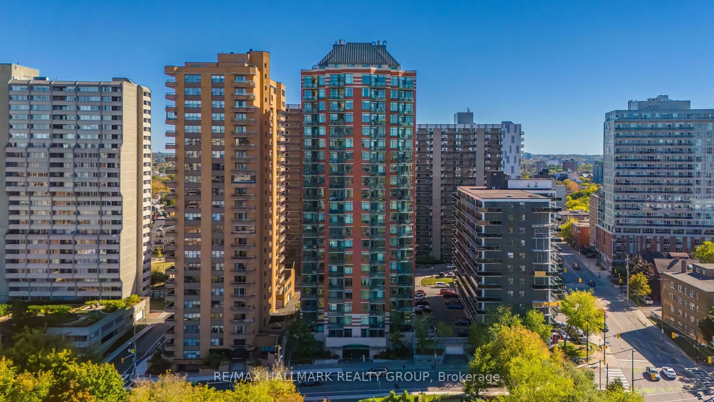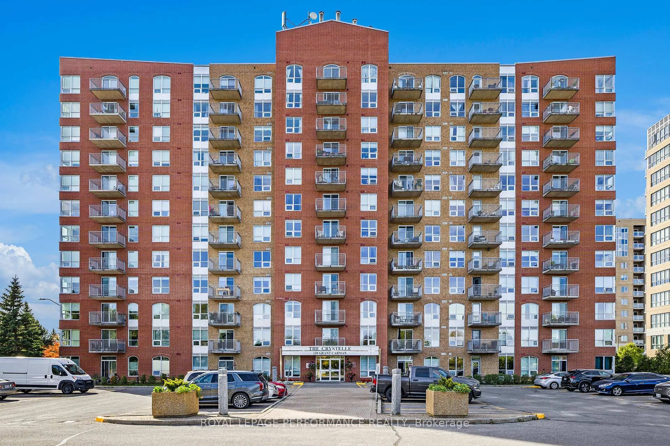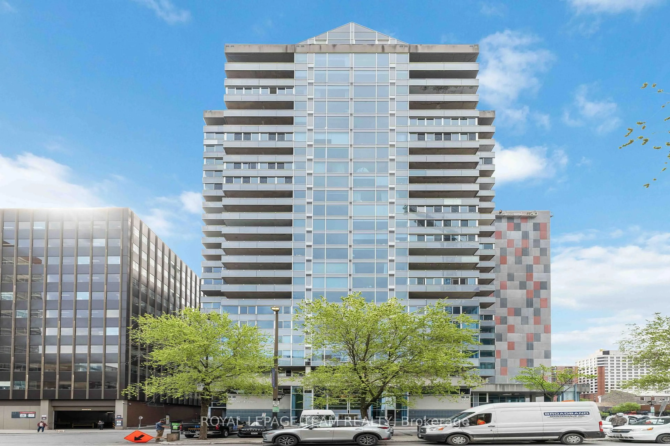Discover the pinnacle of luxury living in this stunning 27th-floor penthouse with over 985 sq feet of living space, where sophistication meets breathtaking views. This exquisite two-bedroom with dedicated den, two-bathroom residence features a premium P2 parking space conveniently located by the elevator, alongside a spacious storage room perfect for all your needs. You'll discover an expansive layout featuring quality engineered hardwood and marble flooring throughout. The stylish kitchen is a culinary enthusiast's dream, complete with a generous granite breakfast bar and ample cupboard space. The primary bedroom is a true sanctuary, featuring double closet doors that open to an expansive, double-wide balcony with stunning views of the Gatineau Hills, Ottawa River, and Parliament. The luxurious 4-piece en-suite bathroom adds a touch of class and comfort. The second bedroom is equally inviting, offering additional storage, large windows for abundant natural light, and easy access to a spacious bathroom. Additionally, a cozy den area serves as the perfect home office or reading nook, and for your convenience, an in-unit washer and dryer are included. This penthouse offers a vibrant lifestyle, ideally located steps away from transit, grocery stores, and a variety of restaurants. Enjoy easy access to nearby amenities such as the Rideau Centre, the University of Ottawa, and the lively ByWard Market. The building provides 24/7 full security and concierge services for your peace of mind. Residents can indulge in exclusive amenities, including an indoor pool, sauna, lounge, party room, theatre, meeting room, and a breathtaking terrace equipped with barbecues perfect for entertaining while enjoying stunning sunsets and occasional fireworks displays. This penthouse is more than just a home; it's an unparalleled urban elegant lifestyle. I invite you to experience it for yourself.
Inclusions: Refrigerator, Stove, Dishwasher, Washer, Dryer, All Light Fixtures, Automatic Garage Door Opener & Remote(s)
