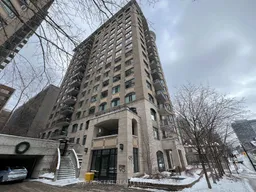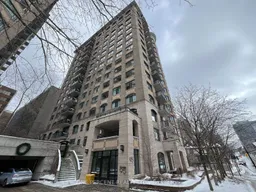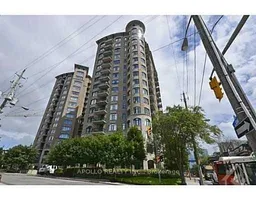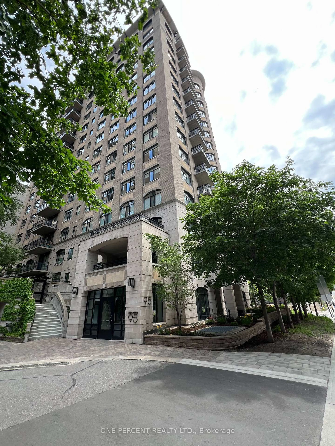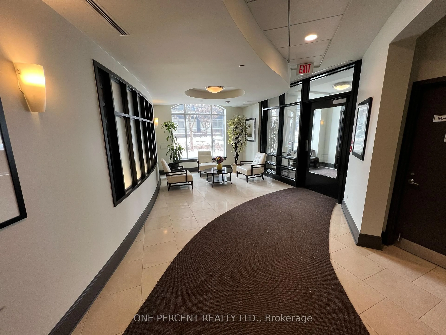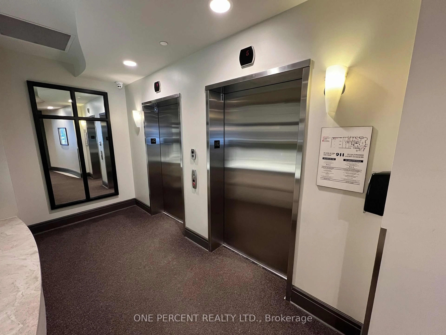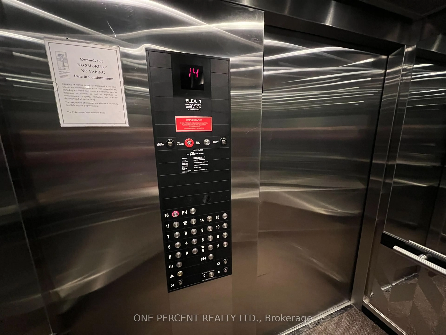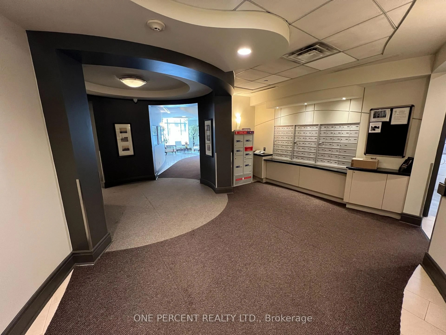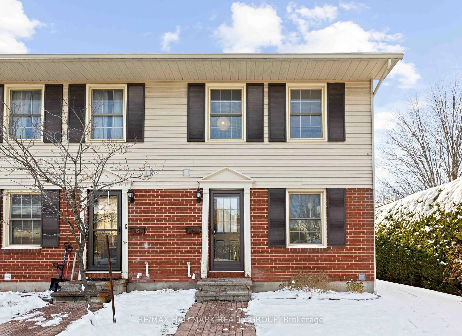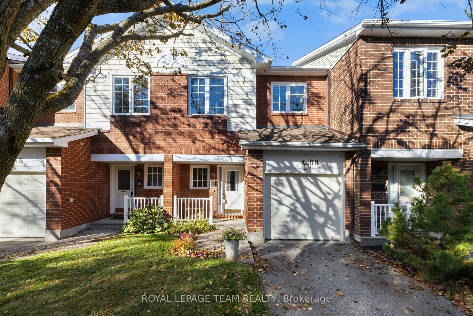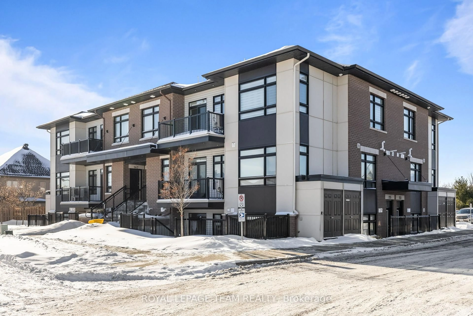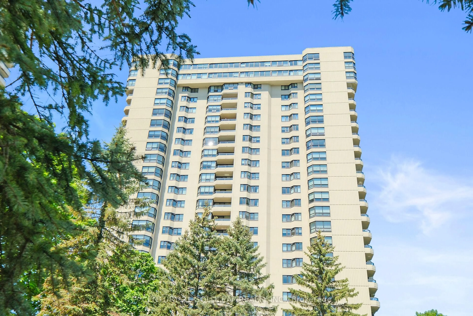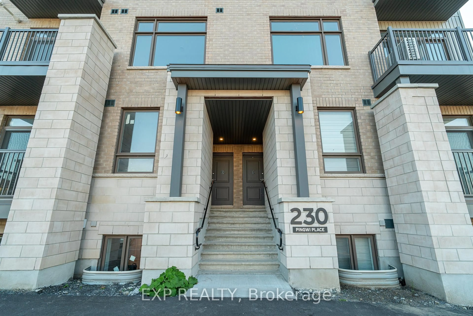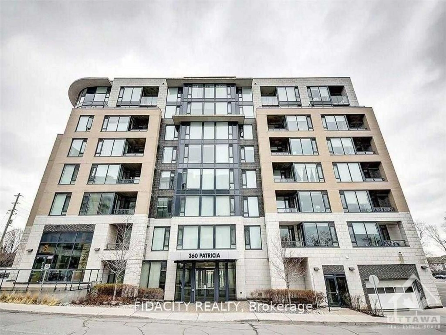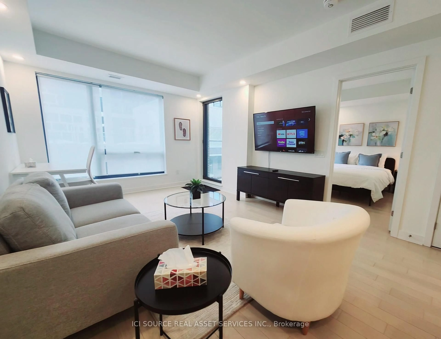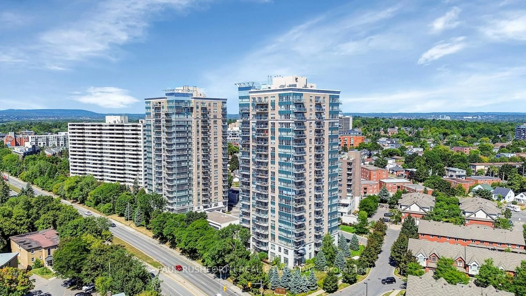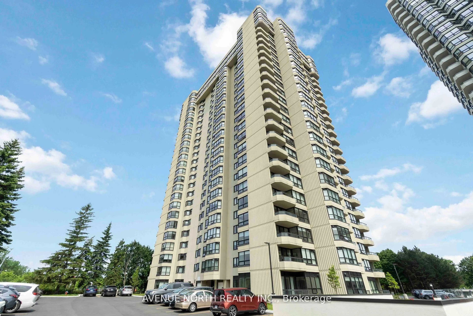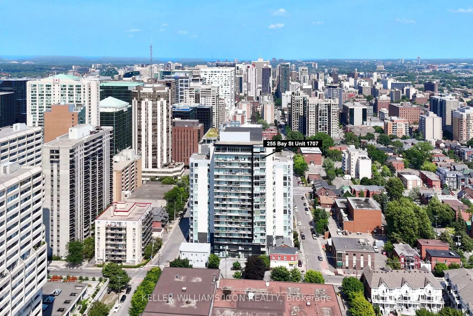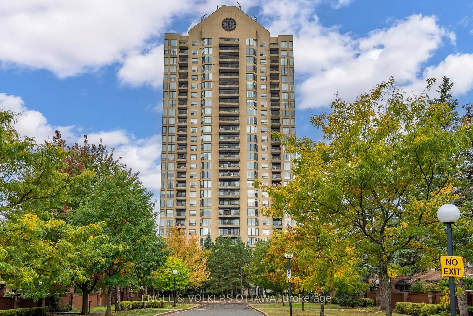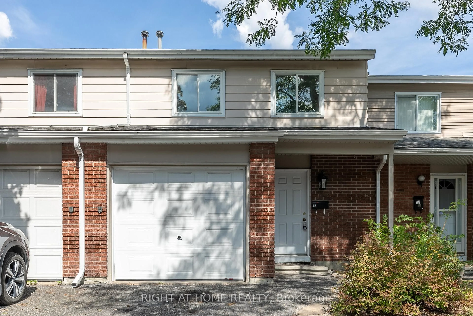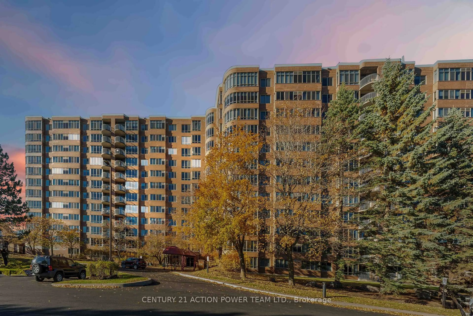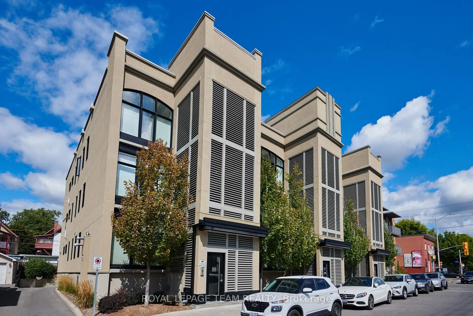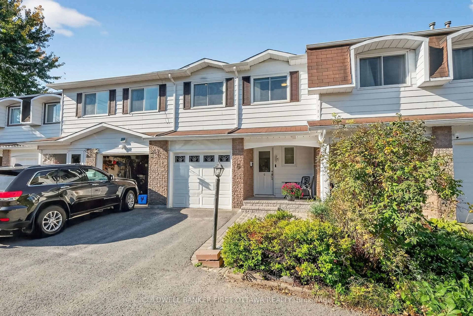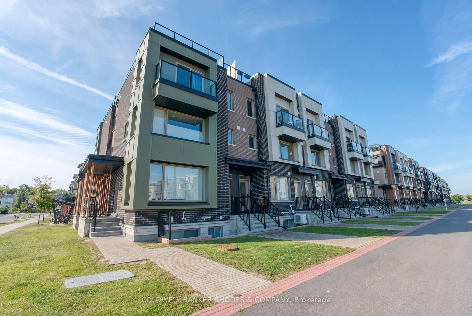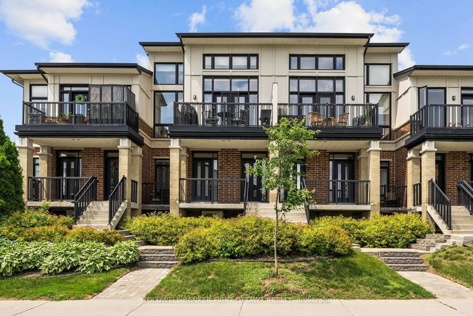95 Bronson Ave #1603, Ottawa, Ontario K1R 1E2
Contact us about this property
Highlights
Estimated valueThis is the price Wahi expects this property to sell for.
The calculation is powered by our Instant Home Value Estimate, which uses current market and property price trends to estimate your home’s value with a 90% accuracy rate.Not available
Price/Sqft$707/sqft
Monthly cost
Open Calculator
Description
Enjoy the convenience and live in the vibrant Ottawa Uptown Hill, in this beautiful Art Deco Building"TheGardens, a Barry Hobin Architecture.This is luxury living, Unobstructed Spectacular 16th FloorOttawaViews, Just Below the Penthouse (the unit has the Exact Layout as the Penthouse above).Very quiet location steps away from parks, bike/walking trails, the Ottawa River, Byward Market, LeBretonFlats,National War Museum, Library, Parliament Hill, Sparks Street and close to the LRT station. This2bedrooms, 2 full baths unit has Lofty 11 Foot Ceilings, hardwood floors, Floor to Ceiling Windows and south facing balcony. Chef' s Gourmet Kitchen features custom cabinetry, ample storage, granite countertops, island, Powerful Range Hood, breakfast bar and high end stainless steel appliances. TheKitchen and the 2 Bathrooms are Upgraded with Thick Large Granite Plate Floors, not just granite tiles.Amenities include a private courtyard and garden, secure underground parking with plenty of visitor parking, car wash station, gym, party room, well maintained lobby and common spaces. Condo fees includeHeat & Water. This condo has 1 underground parking space (with bicycle space) and a Large Corner StorageUnit. The Assigned Parking Space, located Close to Elevators, Has Its Own Private Electric Vehicle ChargingStation !!! Unit includes a Storage Locker. Underground Parking number is Unit 23 Level B. Locker Number:L1 S18.Apartment Square Footage: 880 SqFt. The underground parking spot includes an electric vehicle (EV) charger.
Property Details
Interior
Features
Exterior
Features
Parking
Garage spaces 1
Garage type Underground
Other parking spaces 0
Total parking spaces 1
Condo Details
Inclusions
Property History
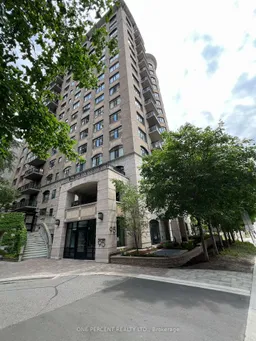 35
35