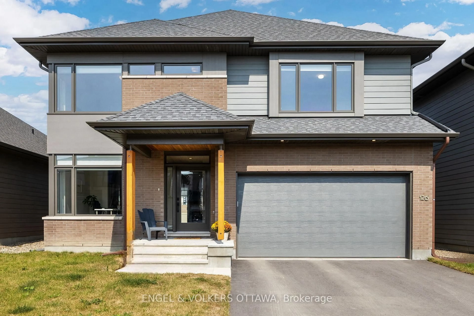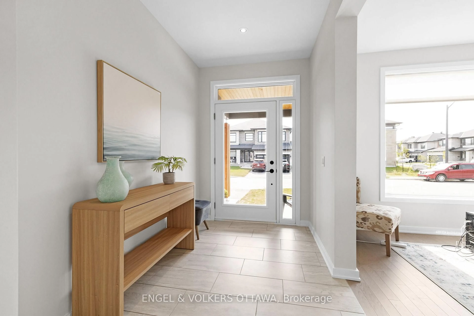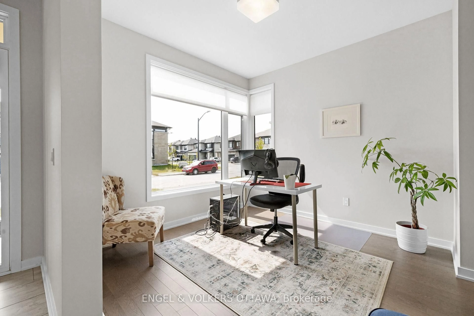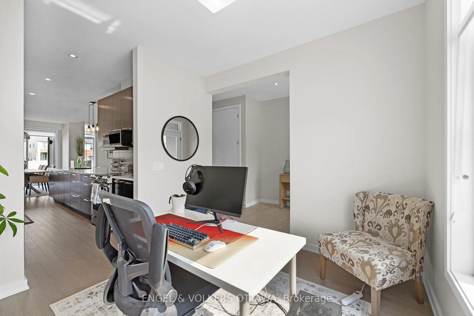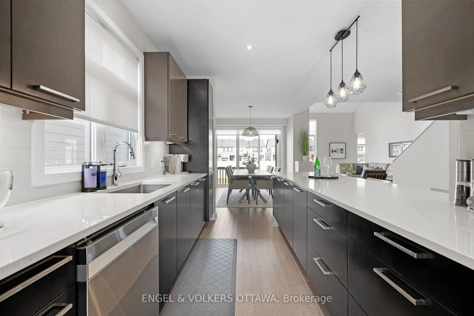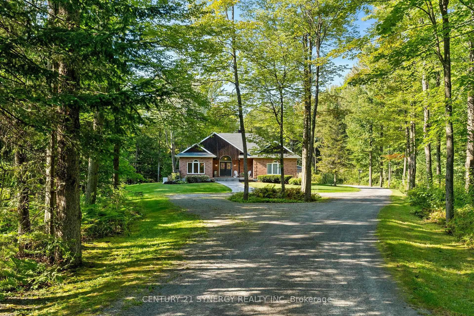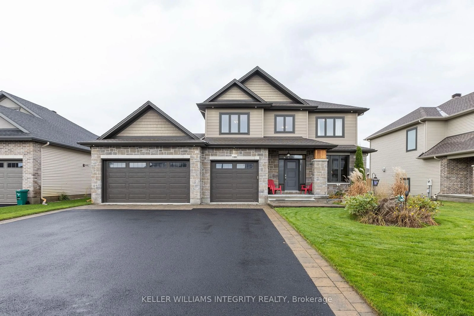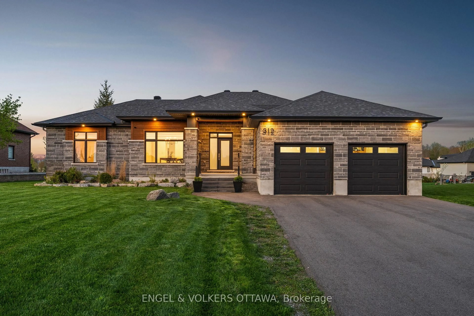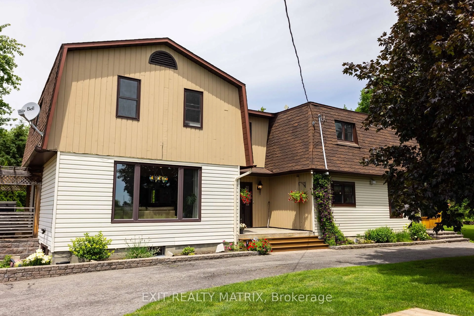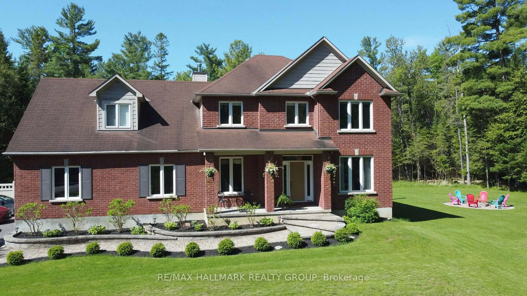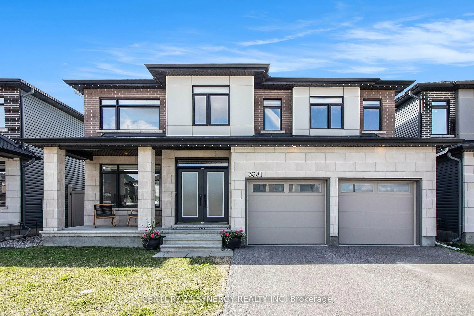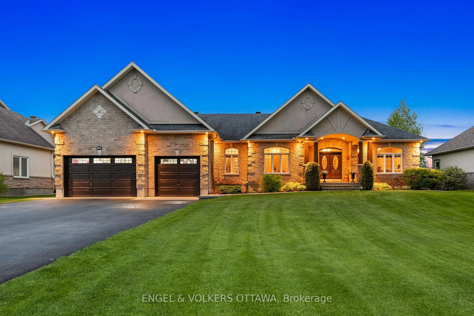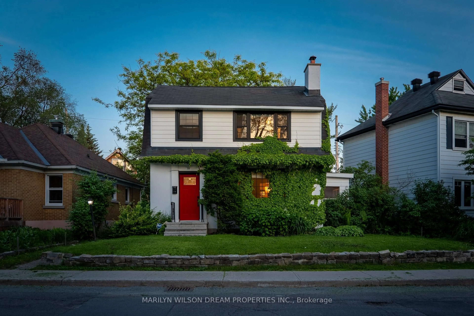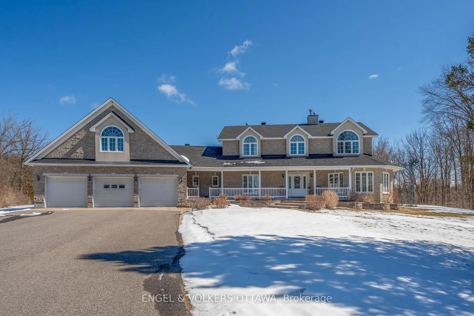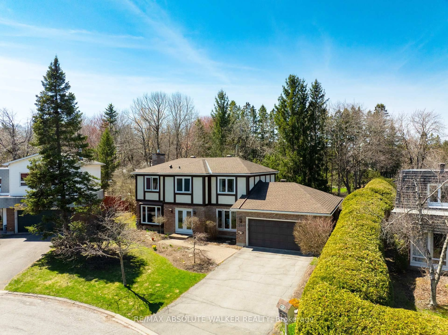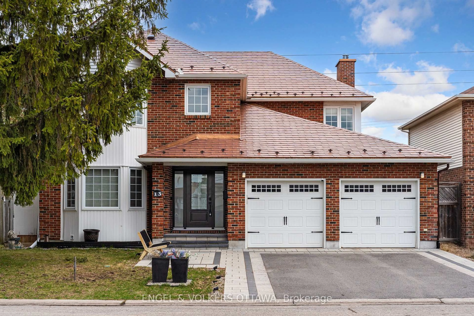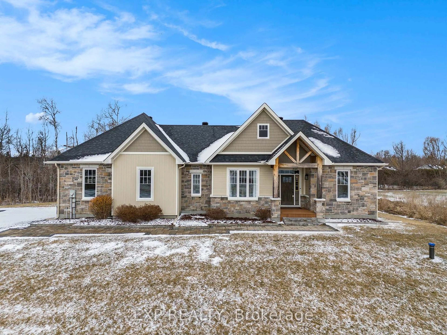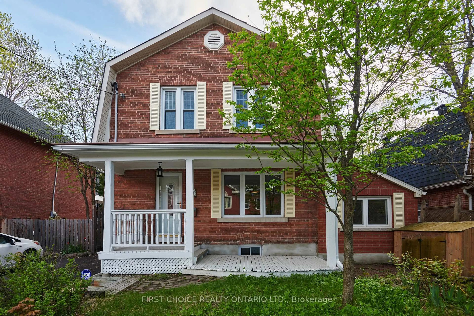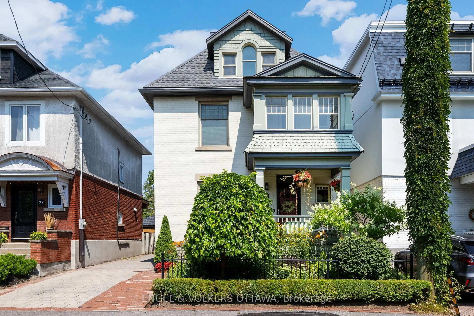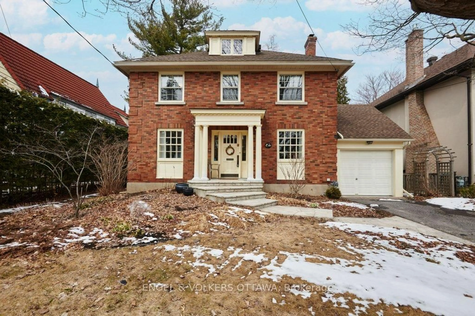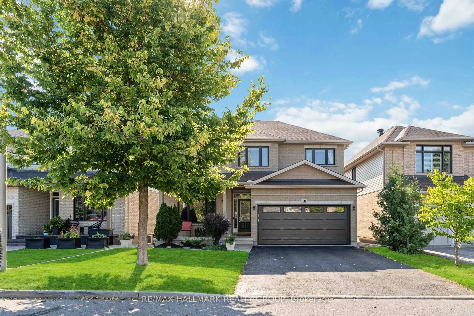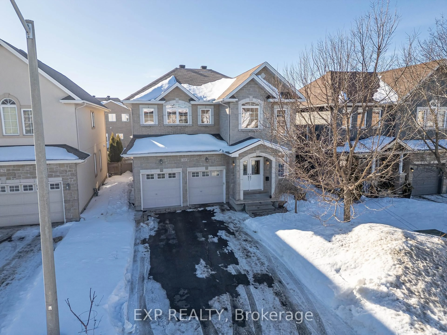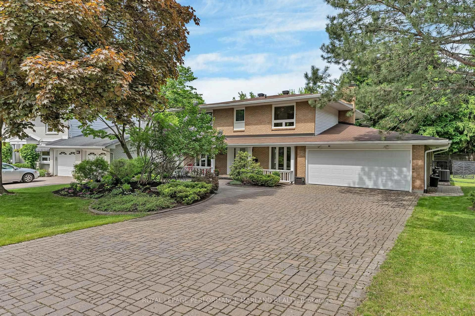126 Orchestra Way, Ottawa, Ontario K4M 0R5
Contact us about this property
Highlights
Estimated ValueThis is the price Wahi expects this property to sell for.
The calculation is powered by our Instant Home Value Estimate, which uses current market and property price trends to estimate your home’s value with a 90% accuracy rate.Not available
Price/Sqft$365/sqft
Est. Mortgage$5,068/mo
Tax Amount (2025)$7,370/yr
Days On Market21 days
Total Days On MarketWahi shows you the total number of days a property has been on market, including days it's been off market then re-listed, as long as it's within 30 days of being off market.99 days
Description
Welcome to the rarely offered, highly desired and gracefully upgraded home, built by the award winning builder - HN Homes. This modern 2023 build offers a total of 3700 sq ft living space with a welcoming layout, perfect for entertaining while maintaining privacy. The main floor features a stunning 17ft high ceiling living room with oversized windows that flood the space with natural light. The semi-open kitchen is ideal for hosting, allowing you to display what you want and conceal the day to day chaos. A separate bonus media room behind the living area offers a cozy retreat and can be easily converted to a bedroom or home office. Upstairs, you will find the spacious 4 bedrooms placed at the corners of the house for maximum privacy, with 3 of them having direct access to full bathrooms. The spacious primary room boasts a spa-like ensuite and TWO walk-in closets. The fully finished basement includes a 5th bedroom and a full bath! If you are looking for space, style and lifestyle in one, this is for you. Book your private tour today!
Property Details
Interior
Features
Main Floor
Sitting
3.04 x 3.04Kitchen
3.14 x 4.9Dining
3.27 x 4.34Great Rm
3.96 x 5.48Exterior
Features
Parking
Garage spaces 2
Garage type Attached
Other parking spaces 2
Total parking spaces 4
Property History
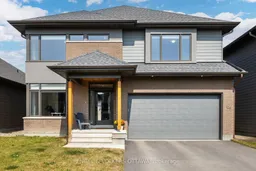 37
37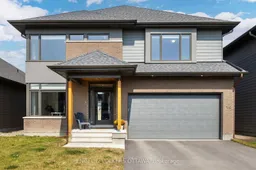
Get up to 0.5% cashback when you buy your dream home with Wahi Cashback

A new way to buy a home that puts cash back in your pocket.
- Our in-house Realtors do more deals and bring that negotiating power into your corner
- We leverage technology to get you more insights, move faster and simplify the process
- Our digital business model means we pass the savings onto you, with up to 0.5% cashback on the purchase of your home
