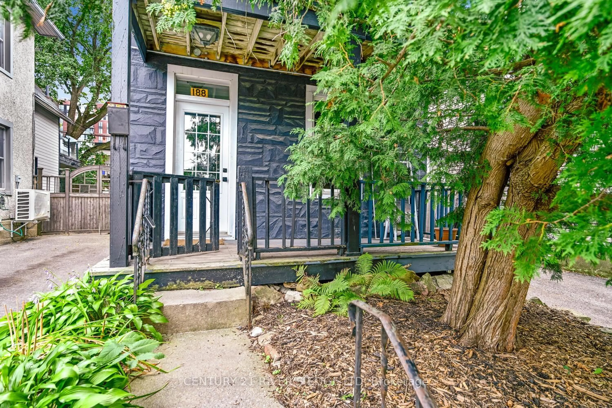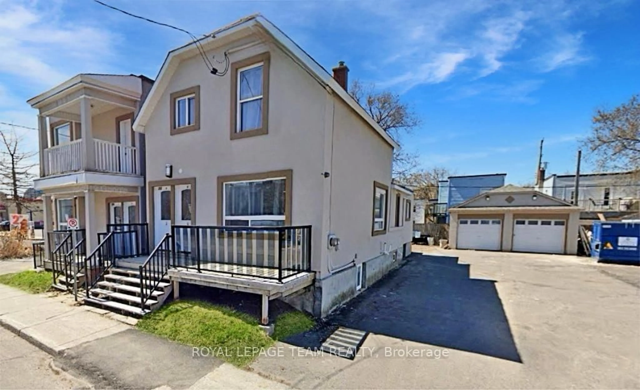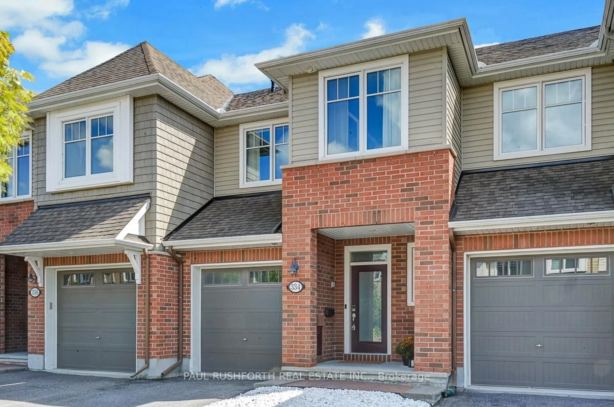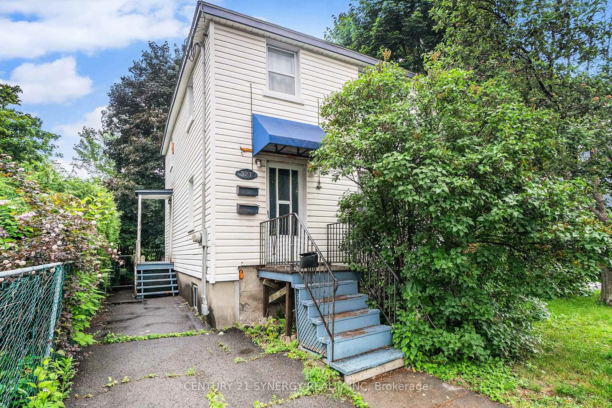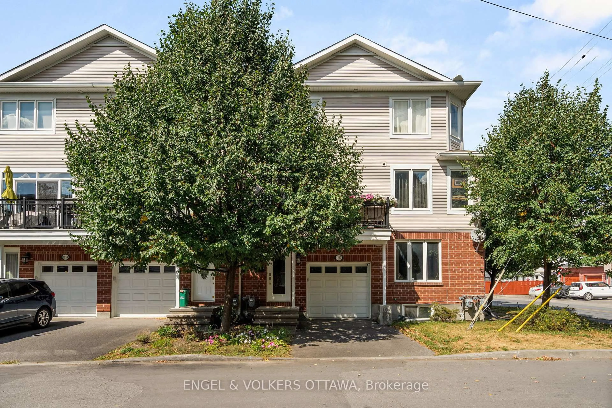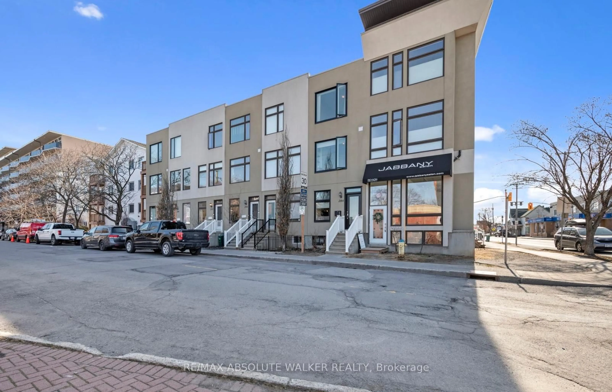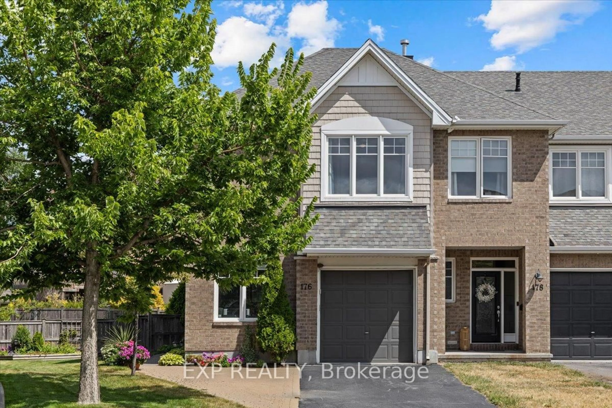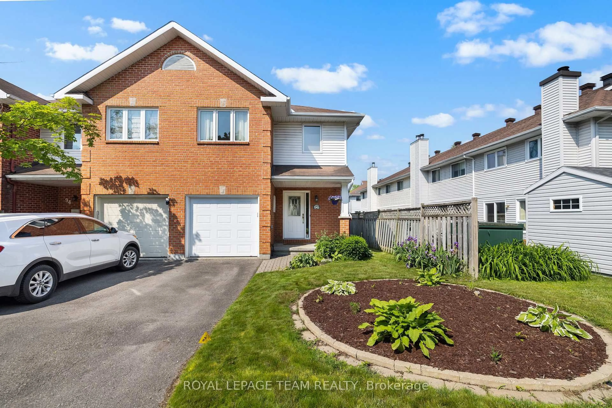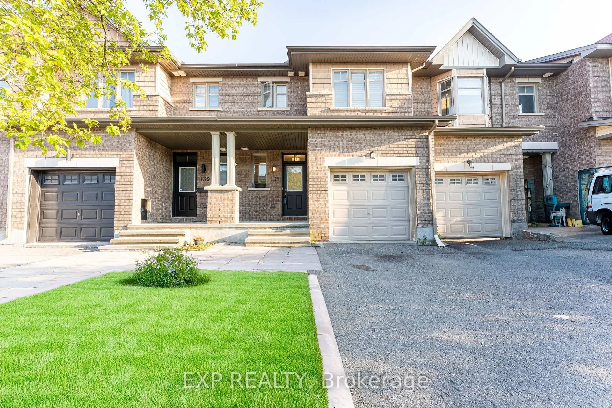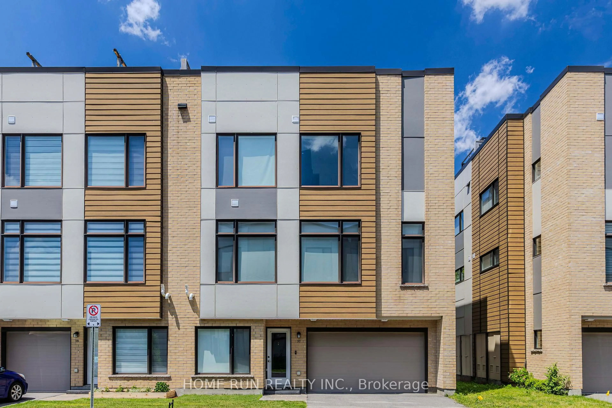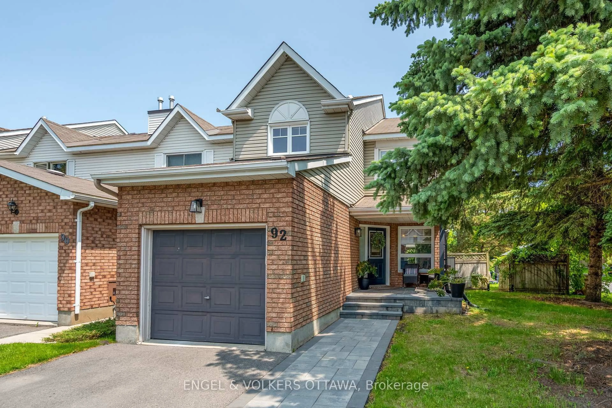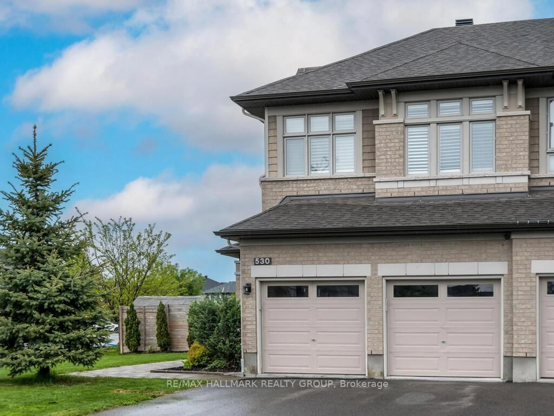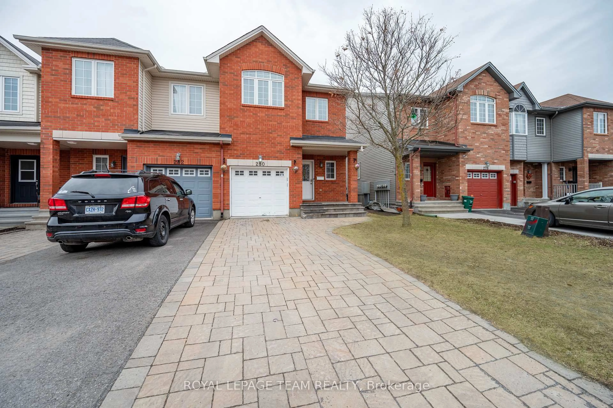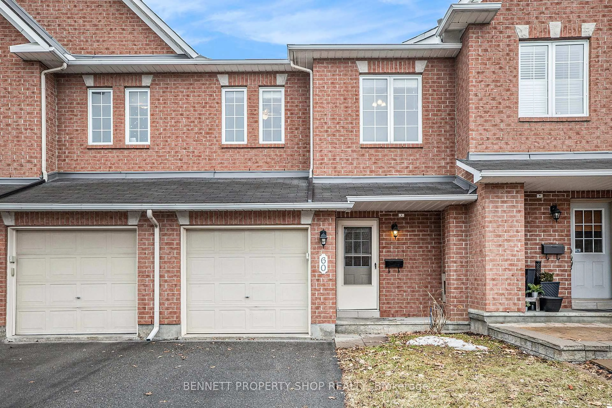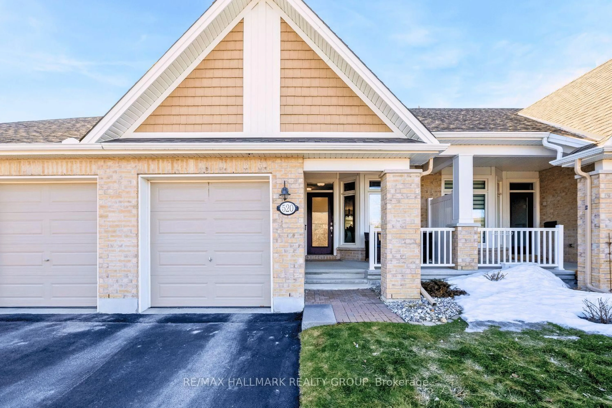Welcome to 1039 Cedar Creek, a meticulously maintained and updated townhome in the popular neighbourhood of Findlay Creek. This rarely available 4-bedroom, 4-bathroom end-unit model built in 2020 has nearly 2,000 square feet of living space AND an extended driveway that fits 2 cars. Want more natural light? This home is perfectly situated with a western rear exposure, providing you with natural light inside the home year round, and plenty of sun in your backyard during the summer. Step inside to find a spacious foyer brimming with natural light and a coat closet. The convenient powder room doesn't just have a standalone vanity, but upgraded cabinetry for additional storage, quartz with undermount sink and, since this is an end unit, a functional window. As you enter into the main living area, you'll be impressed with the high-end finishes and stylish feel. The dining area is ideal for entertaining and seamlessly connects to the updated kitchen. This is a chef's dream! Quartz countertops, tile backsplash, stainless steel appliances, tons of cabinetry space, under-cabinet lighting, the sought after microwave/hoodfan, and an impressive gas stove. As you head upstairs, you'll love the feel of the upgraded Berber carpeting on stairs. On the second level, you'll be please to find the primary bedroom, complete with a walk-in closet and large ensuite, conveniently including double vanities under exquisite quartz counters. You'll also find 3 other bedrooms and a 4-piece bath on the second floor, which you'll notice has absolutely no carpet! The second floor is completed by the laundry room hookup, super convenient for families. On the finished lower level, you'll find endless opportunities for customization! Home office, den, family room, playroom, and more. There is also another 4-piece bathroom and a second laundry hookup, completing the lower level. The backyard is quintessential for summer enjoyment so book your showing!
Inclusions: Stove, Fridge, Dishwasher, Microwave Hood-Fan, Window Blinds, Auto Garage Door Opener
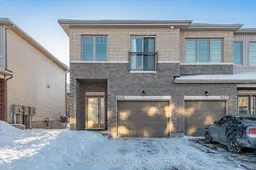 39
39

