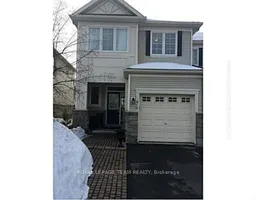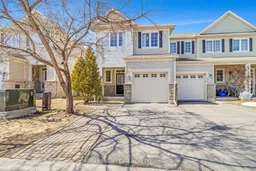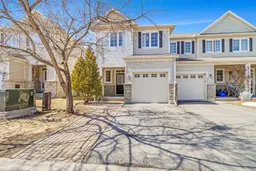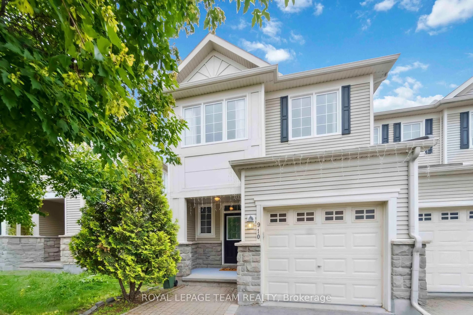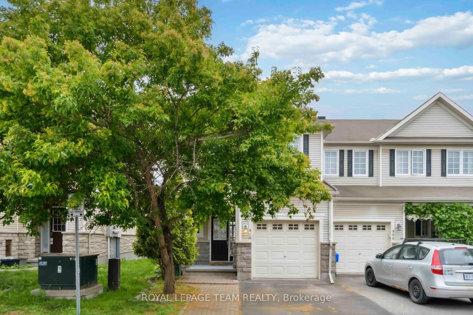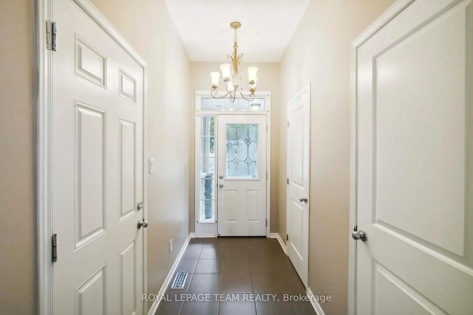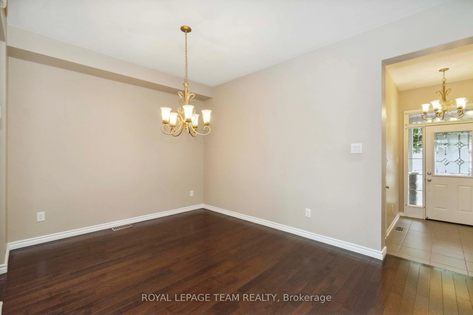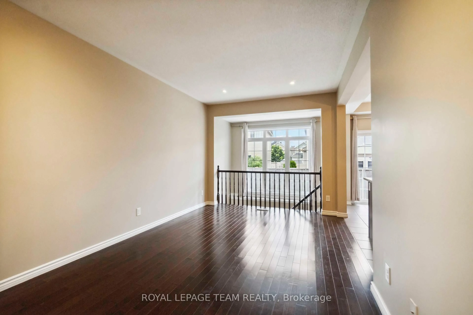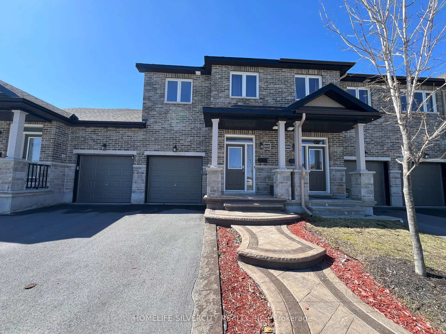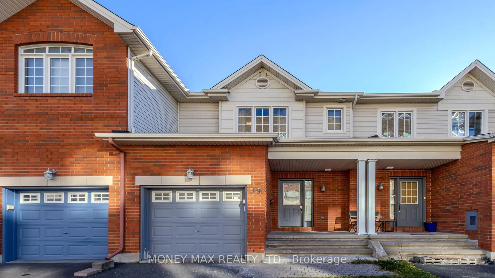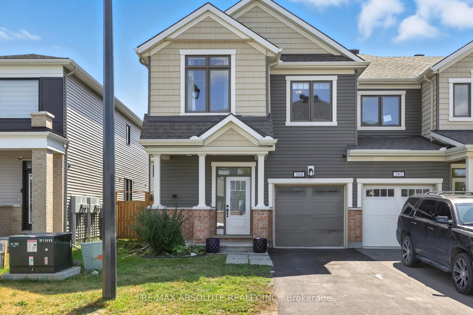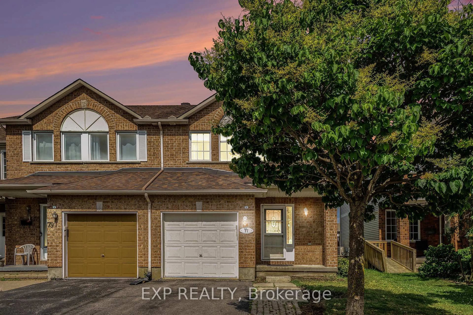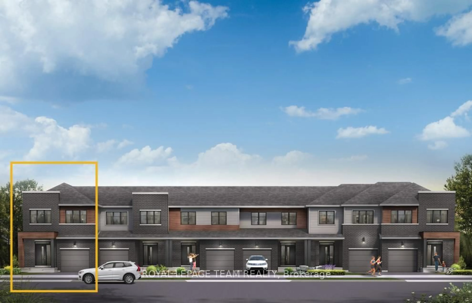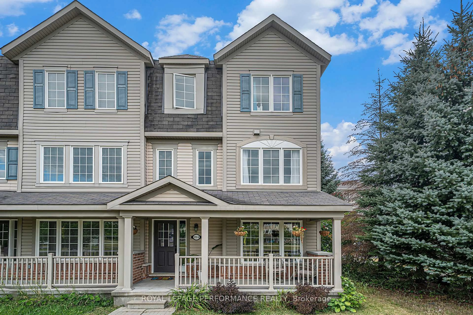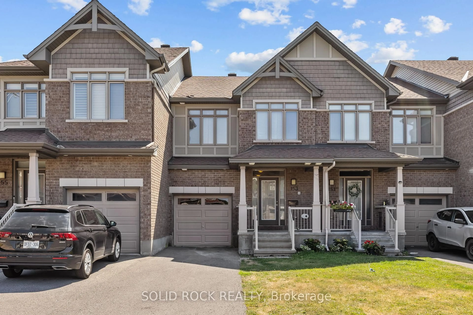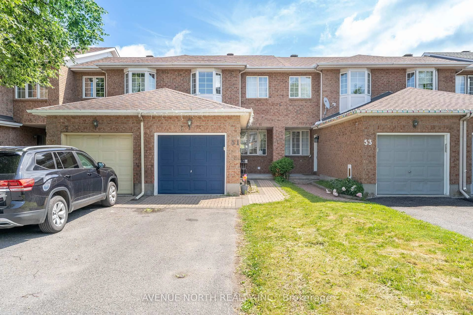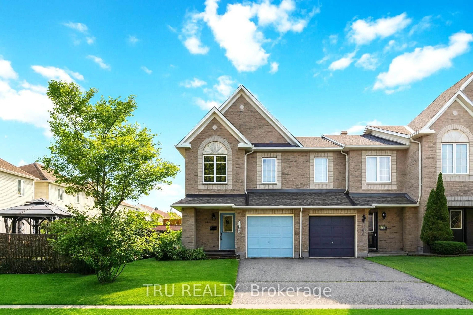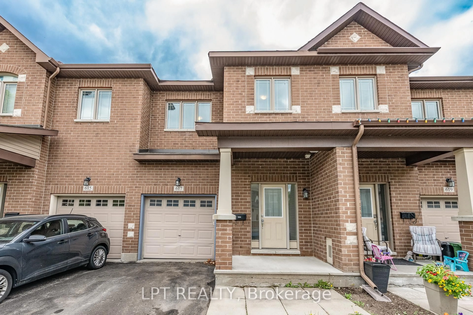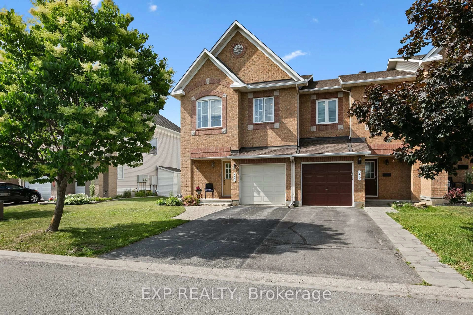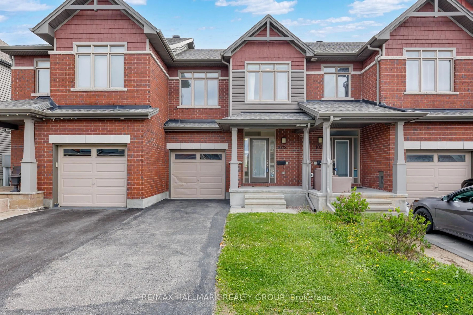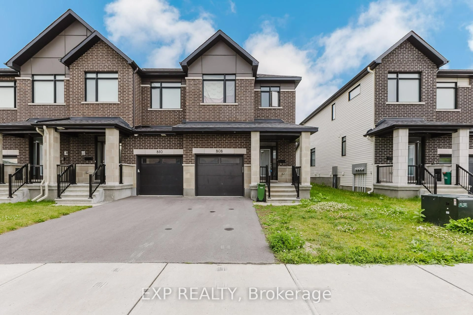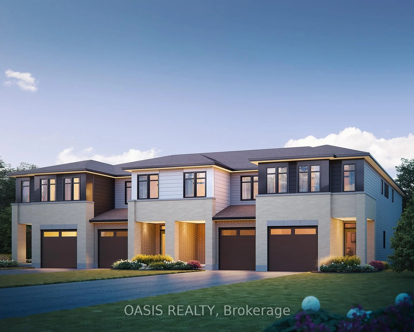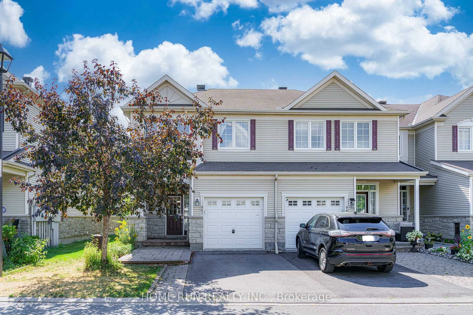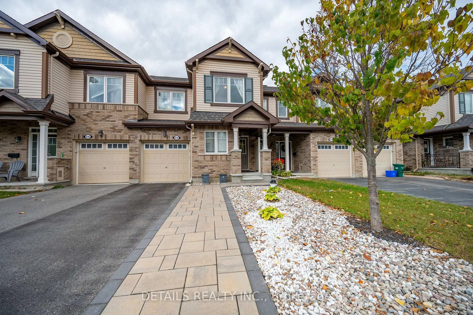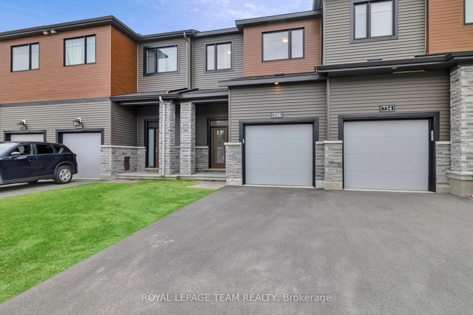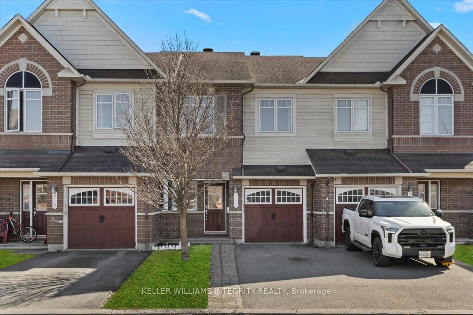910 Caldermill Private, Ottawa, Ontario K2J 0Z7
Contact us about this property
Highlights
Estimated valueThis is the price Wahi expects this property to sell for.
The calculation is powered by our Instant Home Value Estimate, which uses current market and property price trends to estimate your home’s value with a 90% accuracy rate.Not available
Price/Sqft$345/sqft
Monthly cost
Open Calculator

Curious about what homes are selling for in this area?
Get a report on comparable homes with helpful insights and trends.
+26
Properties sold*
$596K
Median sold price*
*Based on last 30 days
Description
LOCATION! LOCATION! LOCATION! This 3 bed, 2.5 bath END UNIT townhome is perfectly situated in the heart of Barrhaven, just a 5-MINUTE WALK to St. Cecilia School, the Minto Recreational Complex, and major transit stops. LESS THAN a 10-minute drive takes you to Barrhaven Marketplace, loaded with shops, restaurants, and everyday essentials. An absolute heartthrob for investors and future homeowners alike, this bright and spacious end unit offers incredible ventilation and natural light throughout. The kitchen and bathrooms feature sleek granite countertops, combining style with easy maintenance for everyday living. You'll love the rare 3-CAR-PARKING a true bonus in this area! A low monthly private road fee of $100 covers garbage collection, visitor parking, streetlight and road maintenance, and snow removal, so you can relax and enjoy stress-free living. Prime location. Water Softner FULLYPAID OUT. END UNIT. Move-in ready. What more could you ask for?
Property Details
Interior
Features
Exterior
Features
Parking
Garage spaces 1
Garage type Attached
Other parking spaces 2
Total parking spaces 3
Property History
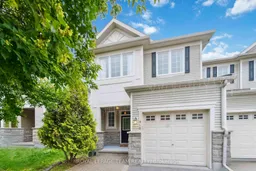 28
28