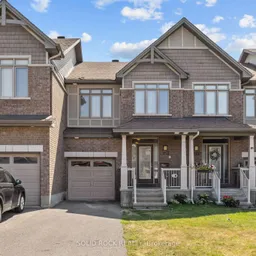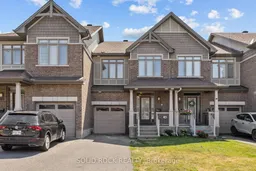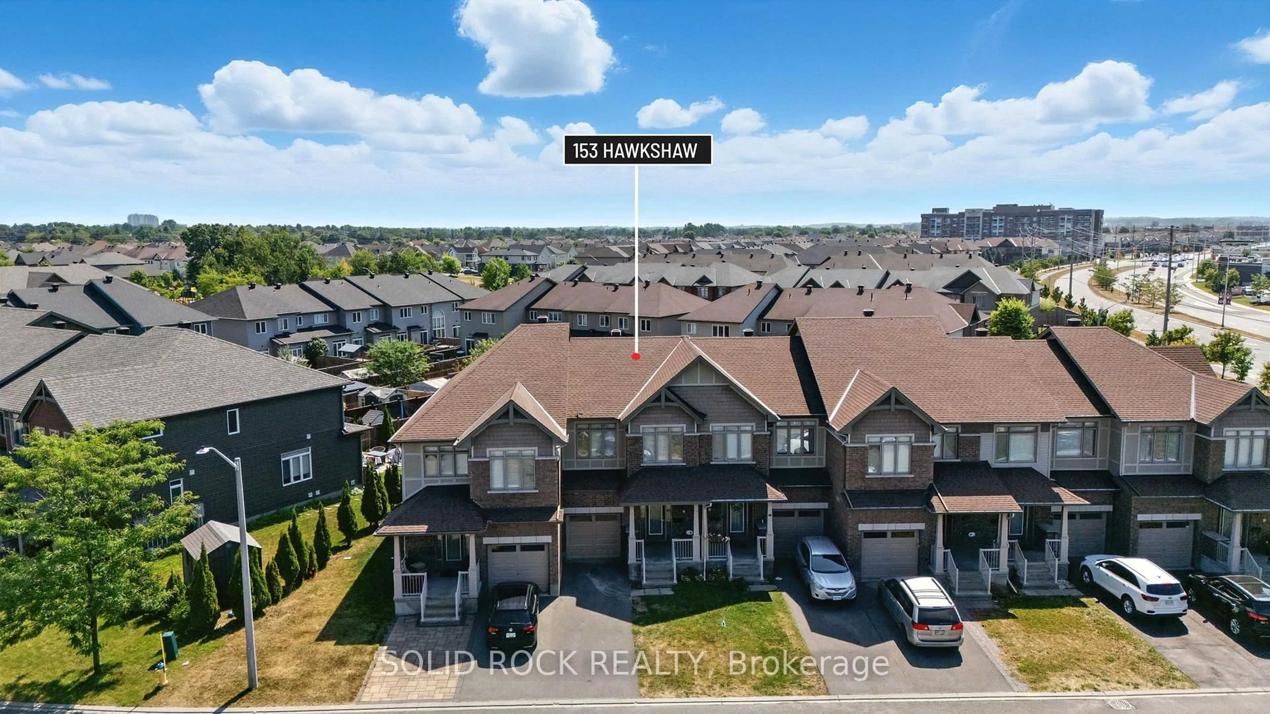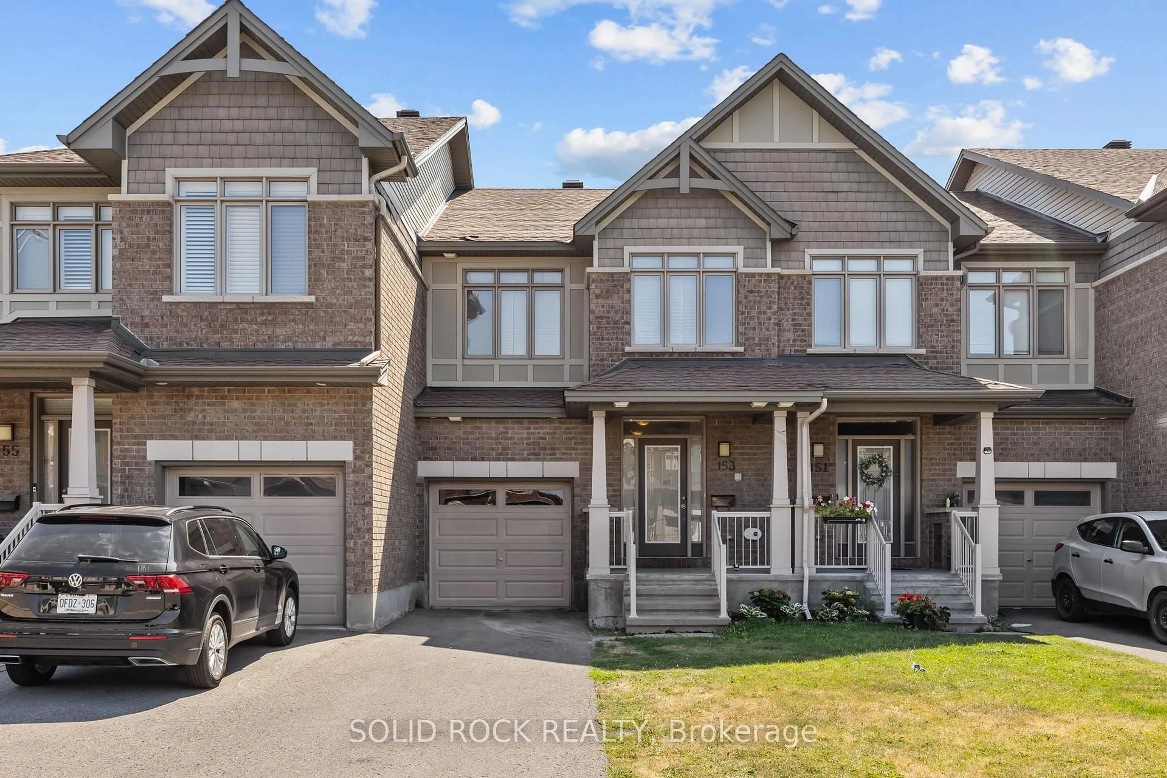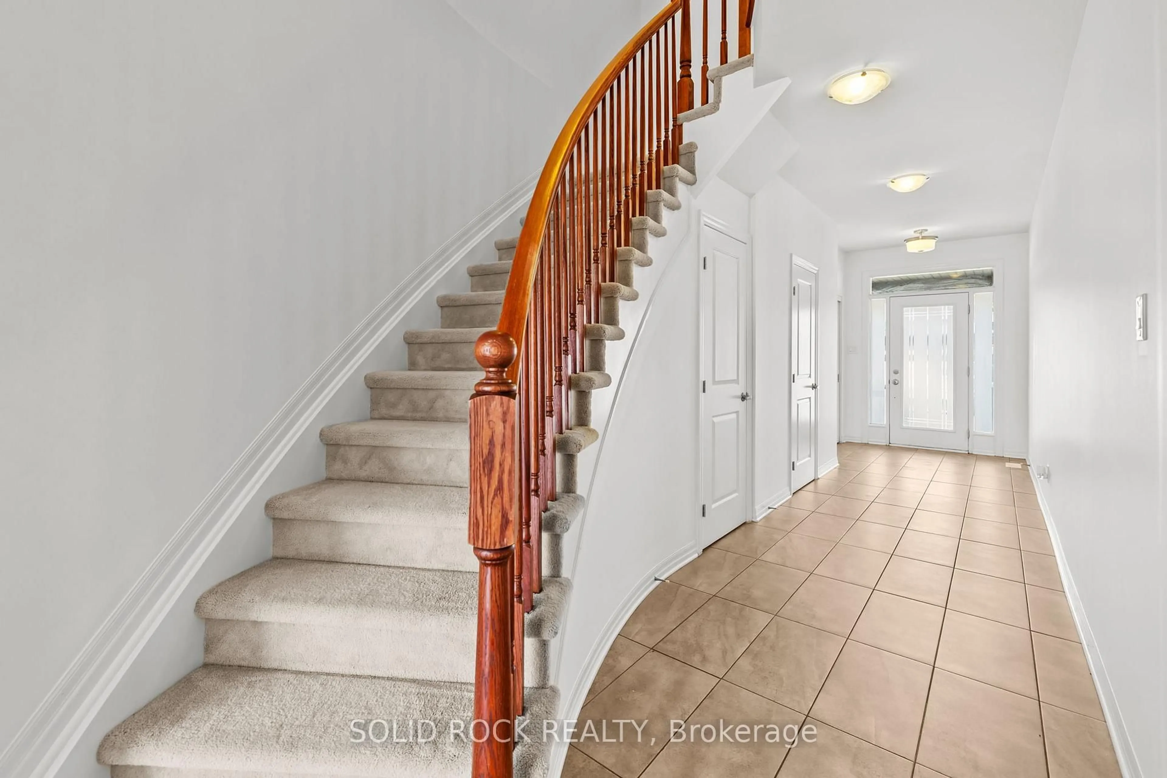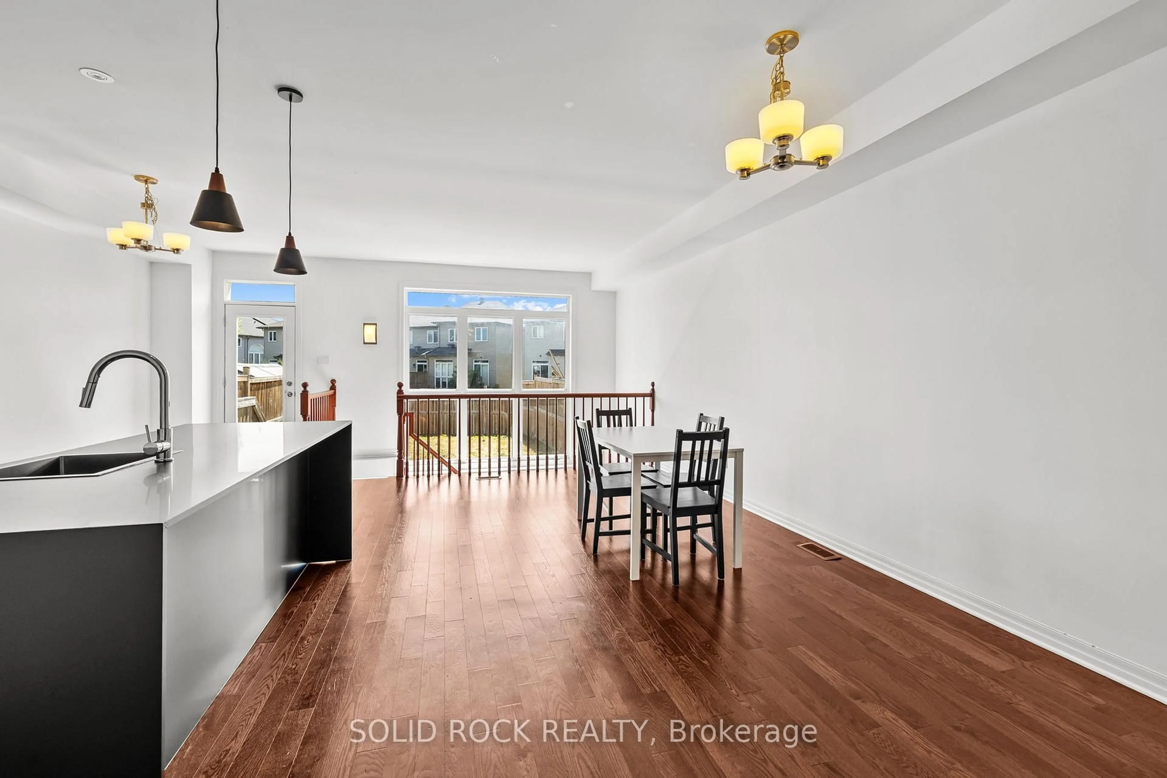153 Hawkshaw Cres, Ottawa, Ontario K2J 5P8
Contact us about this property
Highlights
Estimated valueThis is the price Wahi expects this property to sell for.
The calculation is powered by our Instant Home Value Estimate, which uses current market and property price trends to estimate your home’s value with a 90% accuracy rate.Not available
Price/Sqft$370/sqft
Monthly cost
Open Calculator
Description
Welcome to this beautifully maintained 4-bedroom, 4-bathroom townhome located in a highly desirable, family-friendly neighbourhood - a rare offering at this price point.The main level features bright, open-concept living and dining areas filled with natural light, along with a modern kitchen offering island seating and excellent flow for both everyday living and entertaining. Upstairs, the generous primary bedroom and additional bedrooms provide flexibility for growing families, guests, or a home office setup.The finished lower level adds exceptional value, complete with a rare full bathroom - ideal for extended family, guests, a teen retreat, or future in-law potential. Neutral finishes throughout make this home truly move-in ready.Enjoy unbeatable convenience with Costco, restaurants, cafés, and everyday amenities just minutes away, plus quick access to Highway 416 for easy commuting. Public transit, parks, and schools are all nearby, making this home an excellent choice for families, professionals, or investors.
Property Details
Interior
Features
Main Floor
Foyer
0.0 x 0.0Laundry
0.0 x 0.0Powder Rm
0.0 x 0.02 Pc Bath
Dining
3.62 x 3.47Exterior
Features
Parking
Garage spaces 1
Garage type Attached
Other parking spaces 2
Total parking spaces 3
Property History
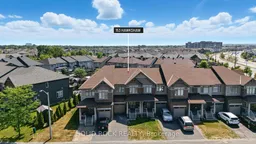 34
34