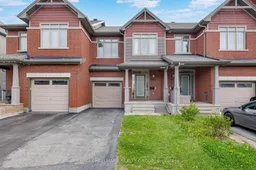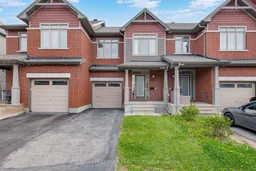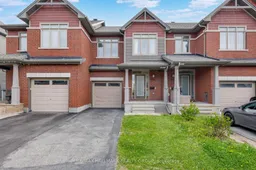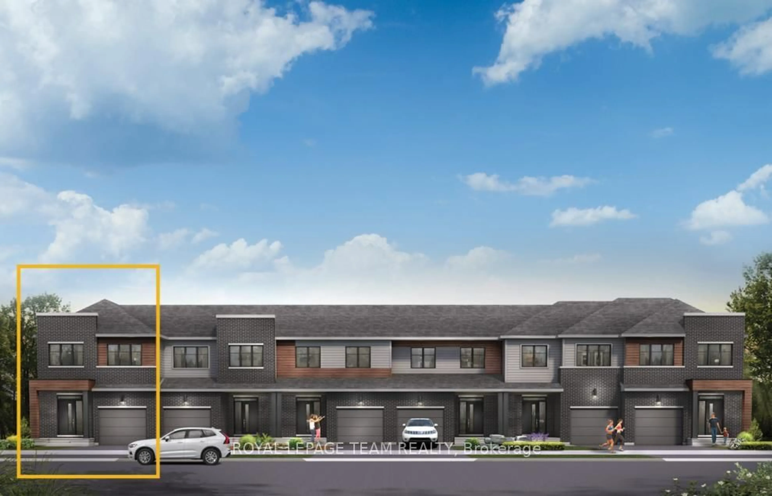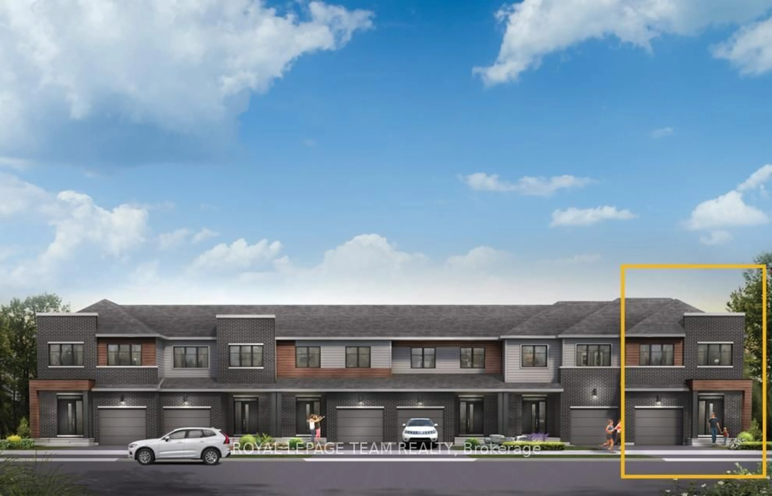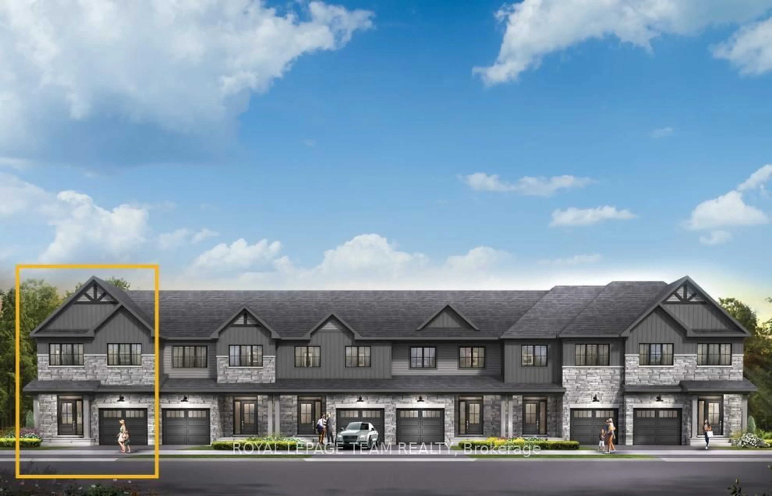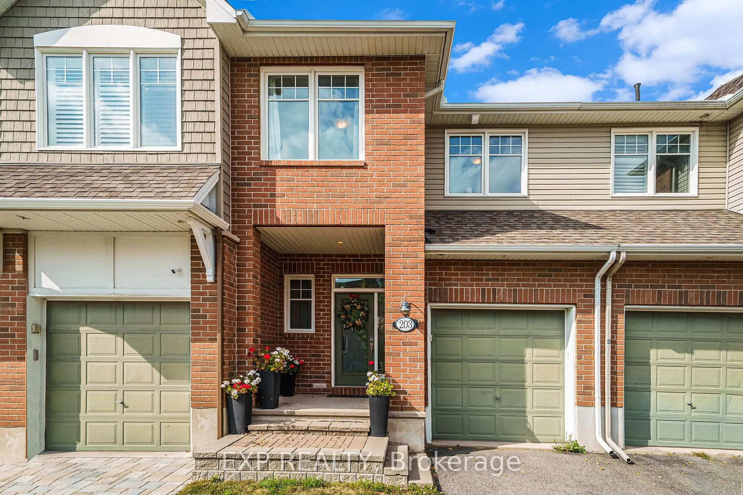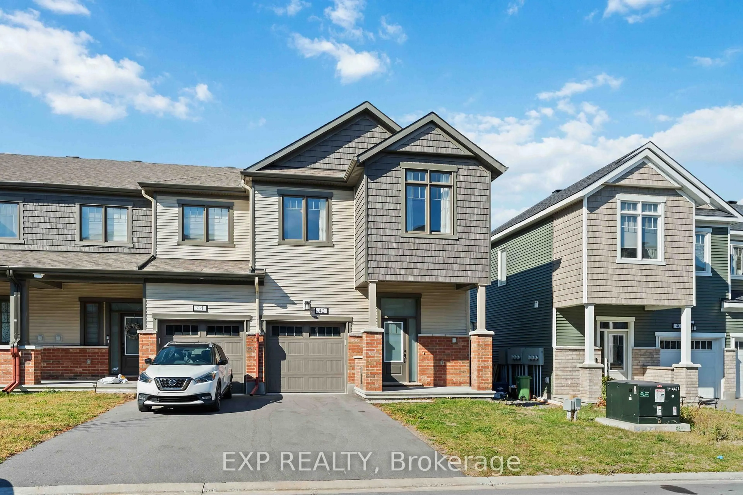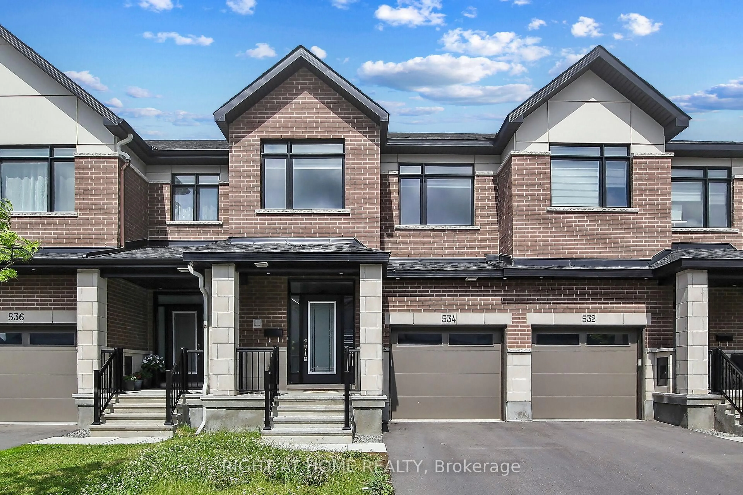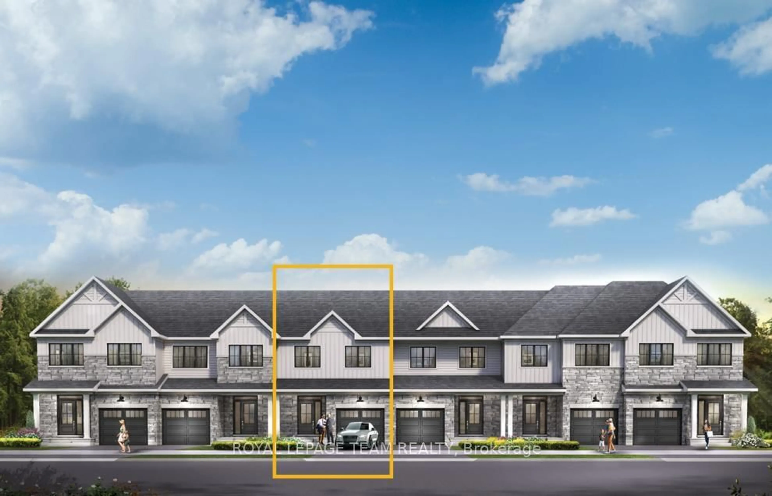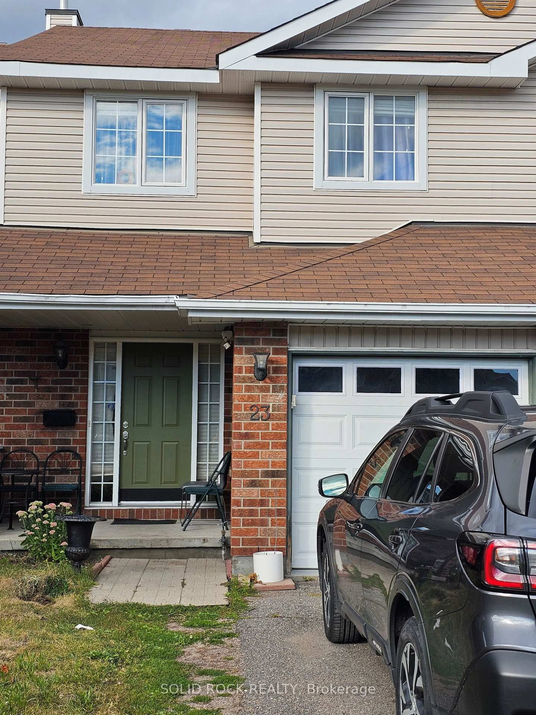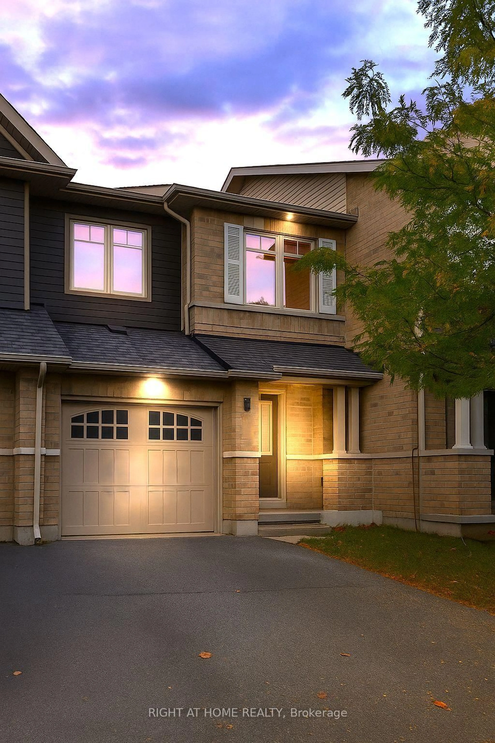This move-in ready townhome is located in North Barrhaven, steps to Hibiscus Park, Havencrest Woods Park, many amenities such as Costco, State and Main, public transit, schools, shopping, and quick access to the 416. Built in 2016, this Claridge Bliss model is 1406 sq ft above grade plus finished basement, making it a total of 1775 sq ft of living space per floor plan. It boasts an open concept main level featuring a spacious kitchen with upgraded 36" upper cabinets, stainless steel appliances, large island overlooking the living and dining rooms. Access to the rear yard. Convenient main floor powder room. The second level includes a large primary bedroom with walk-in closet and a 3 piece ensuite bathroom. Two additional bedrooms and a full bathroom complete this level. The finished basement includes a recreation room, a full bathroom and plenty of storage. Attached garage with inside entry plus one driveway space. The driveway is 9.8 meters long, so depending on the size of the vehicles, 2 cars may fit in the driveway. Fully fenced backyard. For the outdoor enthusiasts, enjoy the nearby NCC trails at Lime Kiln Trail, Jack Pine Trail and many others. For indoor activities, you have Walter Baker Sports Centre and the Minto Recreation Complex. Everything you need is here. Just move in and enjoy! 24 hour irrevocable.
Inclusions: Refrigerator, Stove, Hood Fan, Dishwasher, Washer, Dryer, All Existing Light Fixtures, All Window Blinds, Curtains& Rods, Auto-Garage Door Opener + Remote(s), Central Vacuum
