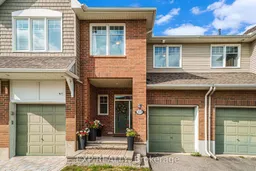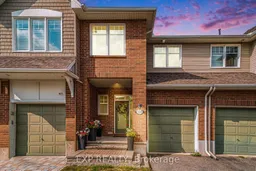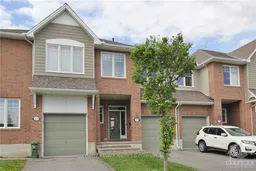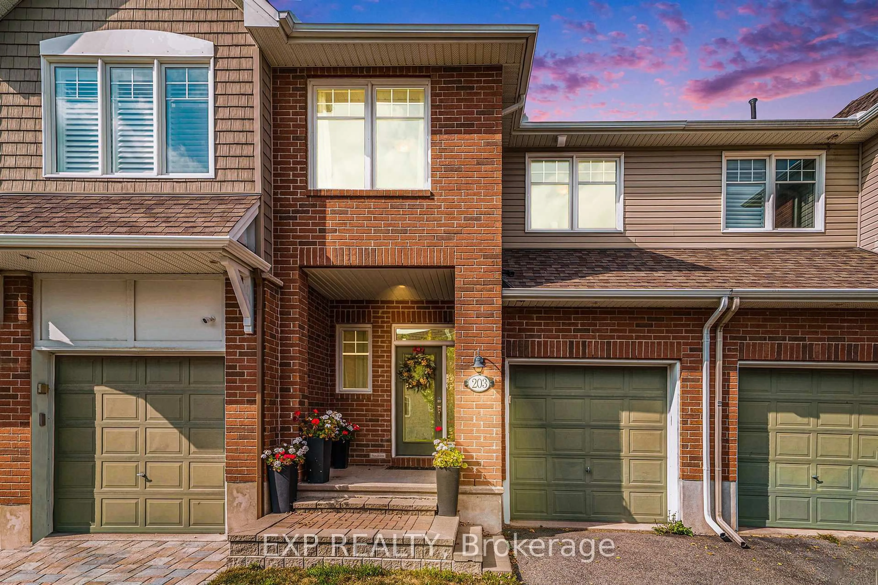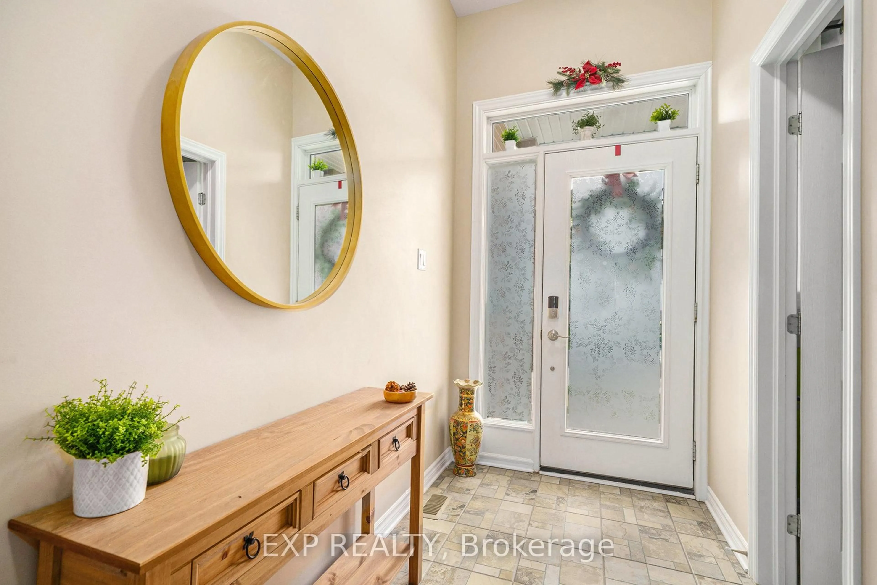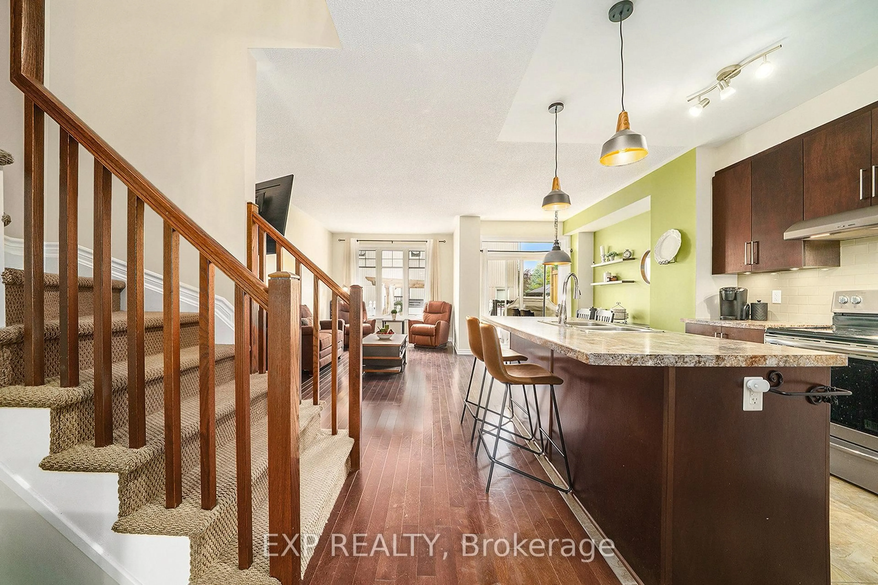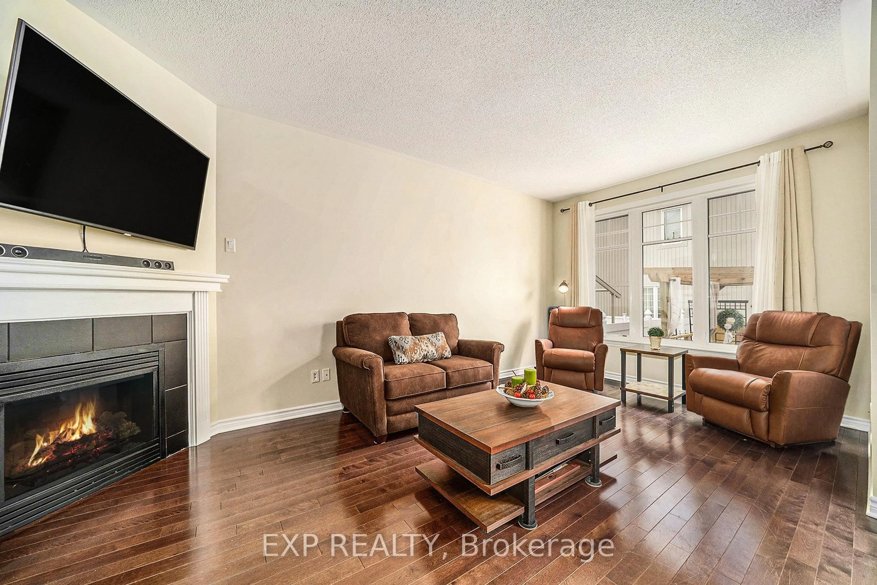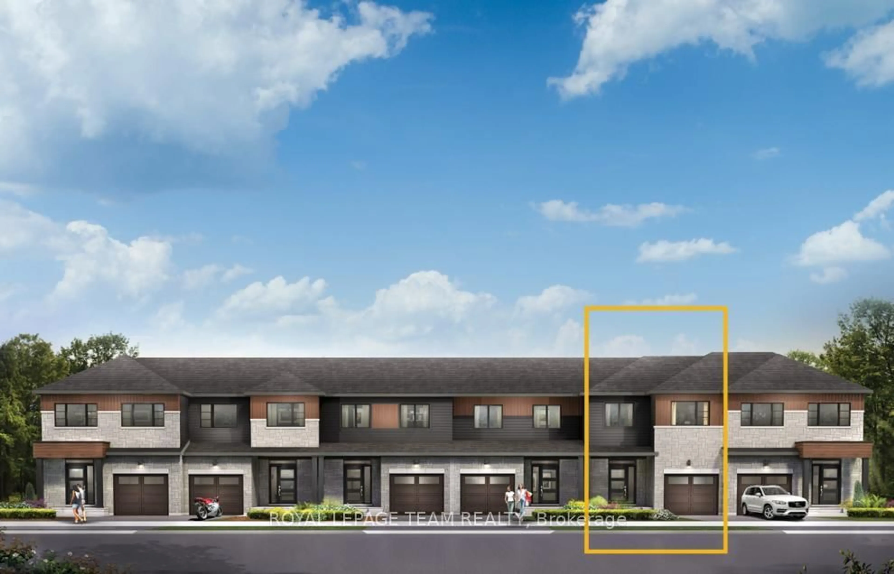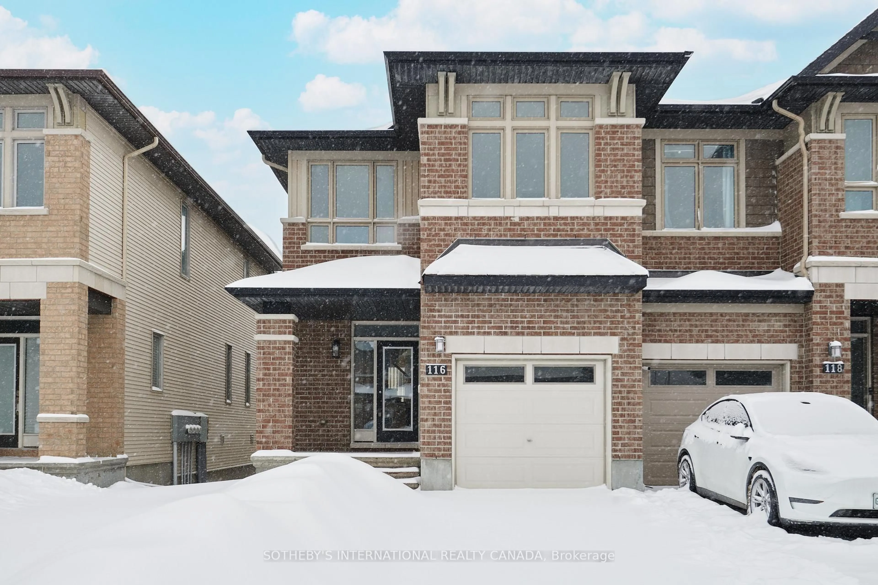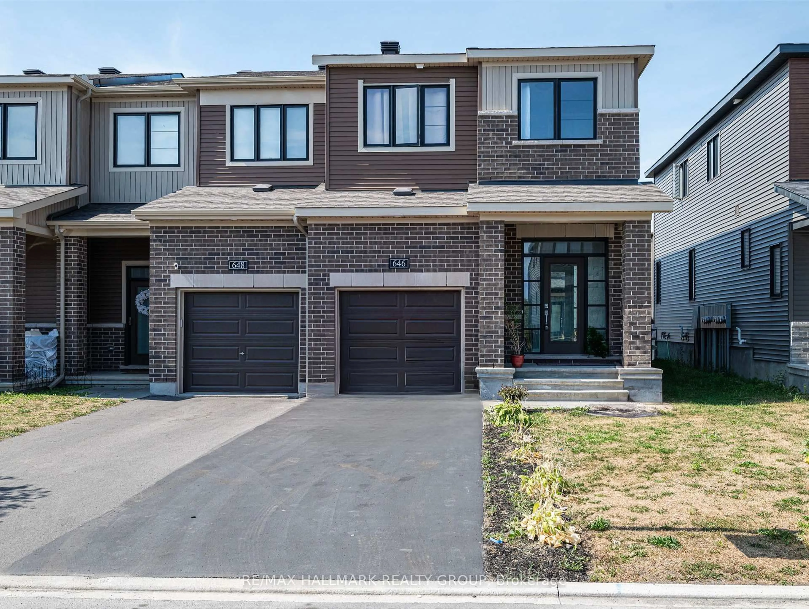203 Brambling Way, Ottawa, Ontario K2J 5V5
Contact us about this property
Highlights
Estimated valueThis is the price Wahi expects this property to sell for.
The calculation is powered by our Instant Home Value Estimate, which uses current market and property price trends to estimate your home’s value with a 90% accuracy rate.Not available
Price/Sqft$358/sqft
Monthly cost
Open Calculator
Description
Located in a welcoming, Family-Friendly Neighbourhood, this well-maintained home offers modern comfort and is just minutes from Parks, Schools, Shopping, and Public Transit. Step inside to an inviting Open-Concept Main Floor where Hardwood Flooring flows seamlessly through the Kitchen, Dining, and Living Areas. The Living Room is anchored by a Cozy Fireplace and filled with Natural Light from Large Windows, creating a warm and welcoming space. The Kitchen is functional, featuring Stainless Steel Appliances, a Breakfast Island, Tile Backsplash, and a Walk-In Pantry for added storage-perfect for everyday living and hosting family and friends. Upstairs, you will find three generously sized Bedrooms, including a spacious Primary Suite complete with a Walk-In Closet and a Four-Piece Ensuite with a Soaker Tub and Glass Shower. Updated Laminate Flooring throughout the Second Floor adds a fresh, modern feel. Two additional Bedrooms, a Full Four-Piece Bathroom, and the convenience of Second-Floor Laundry provide ample space and functionality for families or guests. The Finished Lower Level offers even more versatility, enhanced by Brand-New Laminate Flooring that brightens the space. Whether you're looking for a Family Room, Home Gym, or Recreation Area, there's plenty of room to make it your own, along with Rough-In Plumbing for future possibilities and a Large Storage Room to keep everything organized. Outside, enjoy a Fully Fenced Backyard with a New Composite Trex Deck (2024) and Pergola-ideal for relaxing or entertaining. Move-In Ready and thoughtfully updated throughout, this home delivers a wonderful opportunity in a Prime Location close to everything you need. Schedule your private showing today!
Property Details
Interior
Features
2nd Floor
Br
5.37 x 3.15Bathroom
2.55 x 2.47Br
3.56 x 2.8Primary
4.3 x 3.464 Pc Ensuite / W/I Closet
Exterior
Features
Parking
Garage spaces 1
Garage type Attached
Other parking spaces 1
Total parking spaces 2
Property History
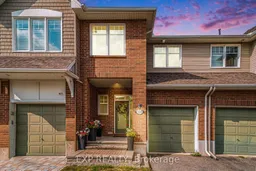 25
25