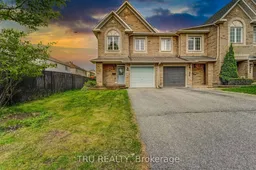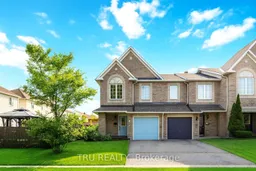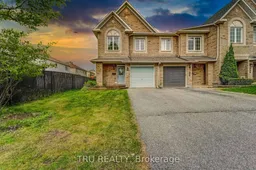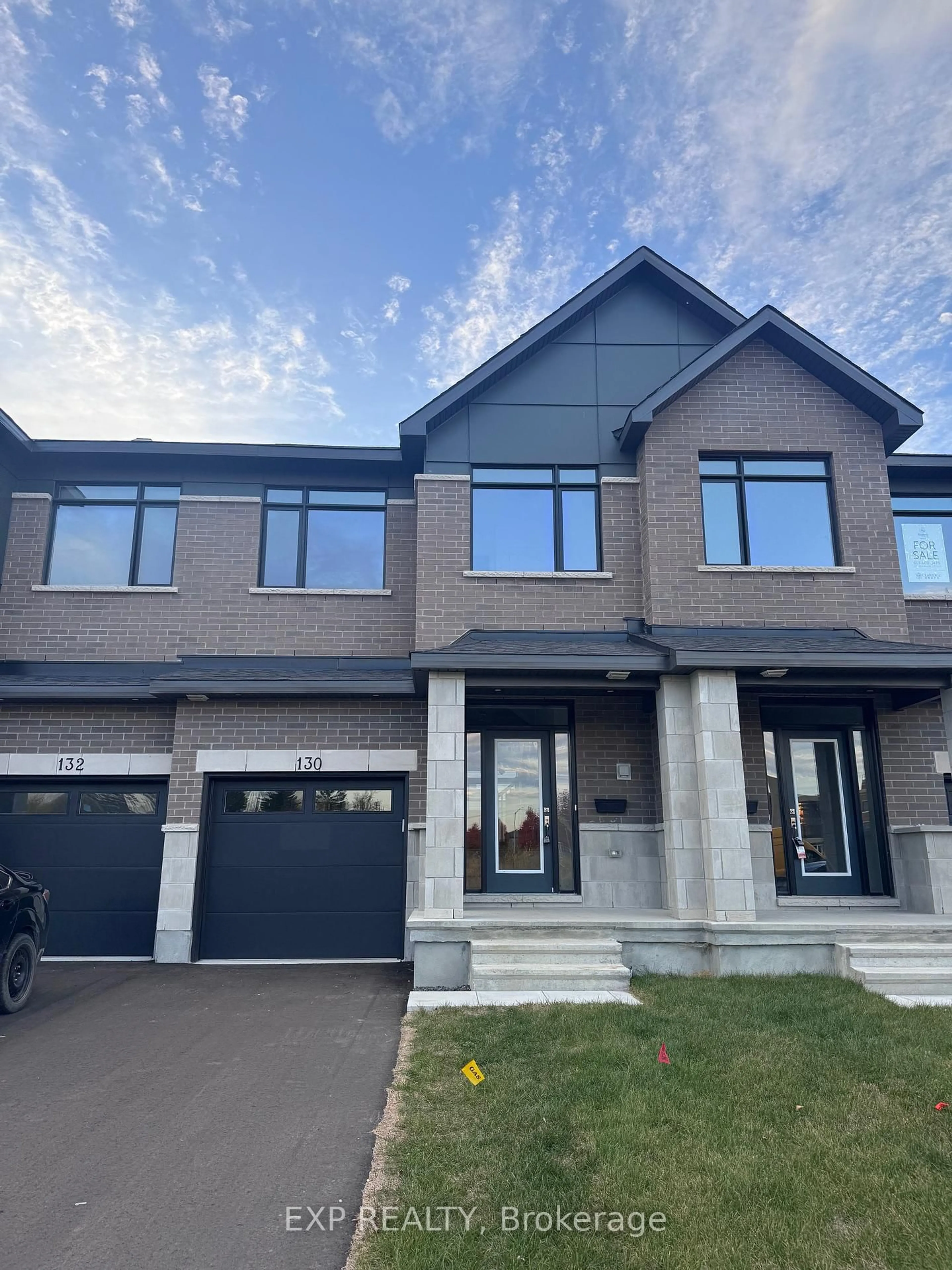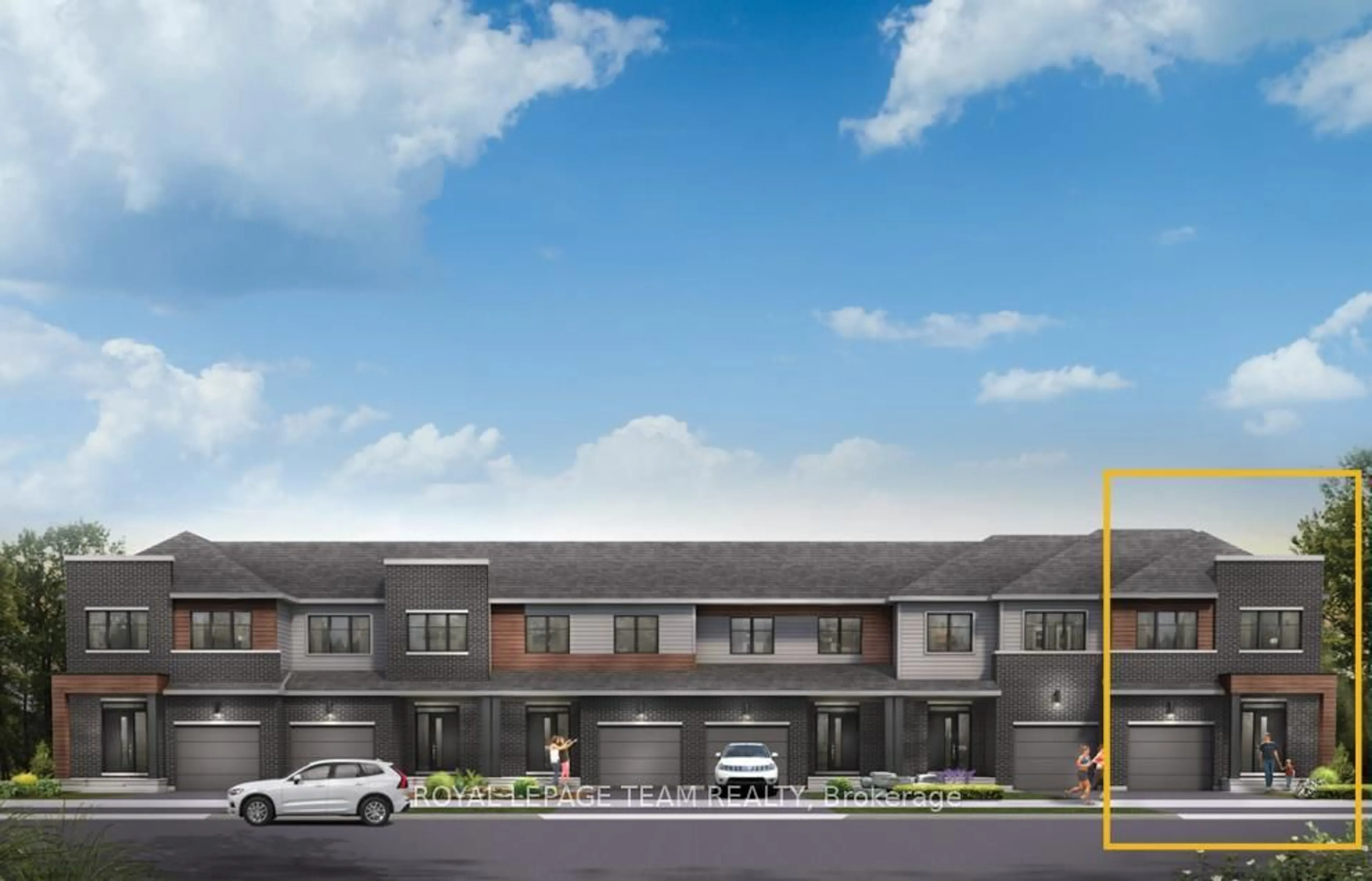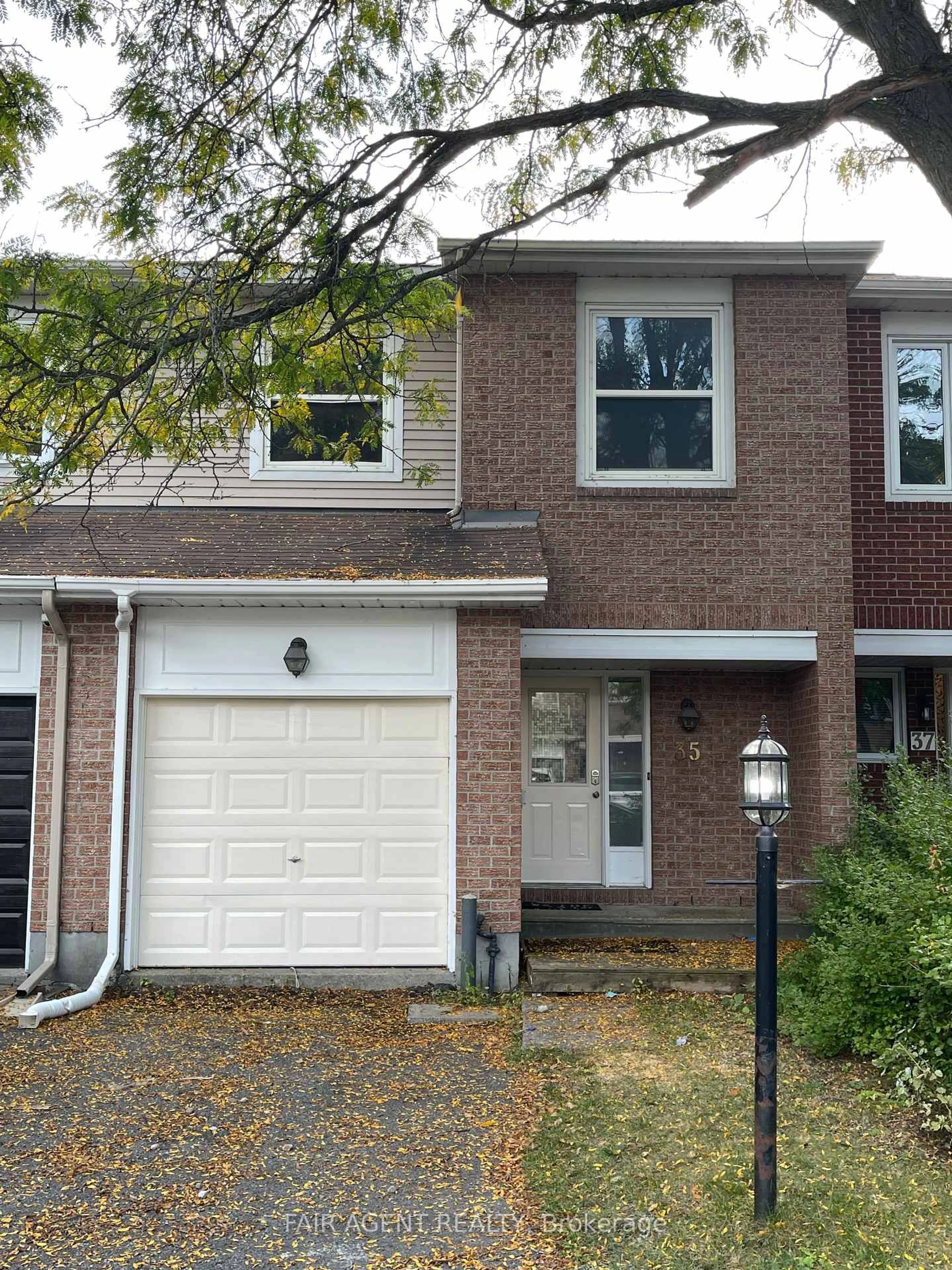Welcome to 102 Southpointe Avenue, a bright and beautifully renovated Minto Manhattan end unit in the heart of Barrhaven! this Charming, Spacious Townhouse, Convenient Location in Barrhaven's most desirable community provides privacy, charm, and everyday convenience. With no front or rear neighbours, you'll have plenty of natural light and a peaceful, family-friendly environment. The open-concept main level is ideal for modern living and entertaining. The newly renovated flooring adds a fresh, fashionable touch, and the modern kitchen, complete with a center island, flows easily into the dining area-perfect for family meals and gatherings. Upstairs, the principal suite has a walk-in closet and a spa-inspired bathroom, making it the ideal getaway. Two more bedrooms and a full bathroom provide options for children, guests, or a home office. The basement provides even additional living space and includes a lovely gas fireplace, ideal for movie nights or resting on cool days. Step outside to your private, enclosed backyard, which includes a deck and low-maintenance , perfect for barbecues or morning coffee. New tile flooring in the entrance foyer is another improvement that improves both appearance and functionality. This move-in-ready property is conveniently located near Chapman Mills Marketplace, top-rated schools, parks, and public transportation. All offers have a 12-hour irreversible period. Some photographs have been digitally manipulated for visual display.
Inclusions: Stove, Dryer, Washer, Refrigerator and Dishwasher
