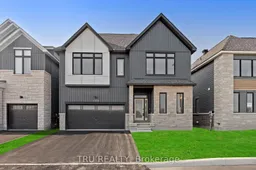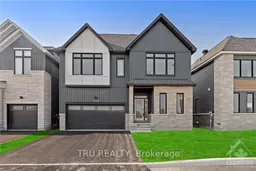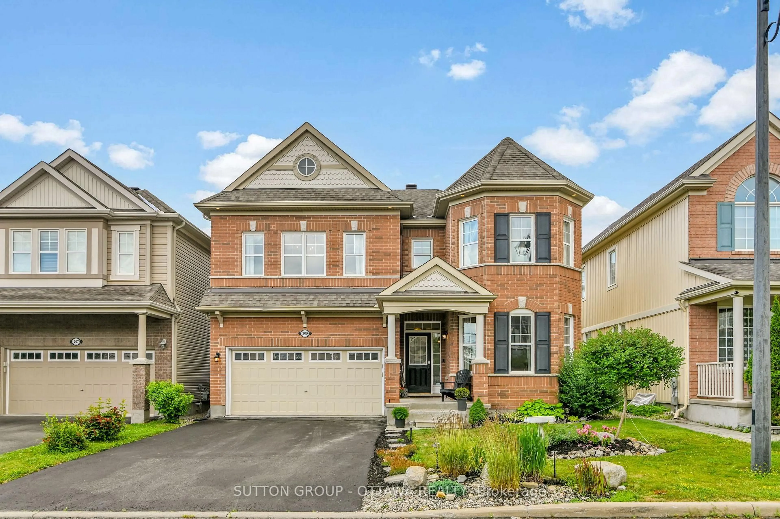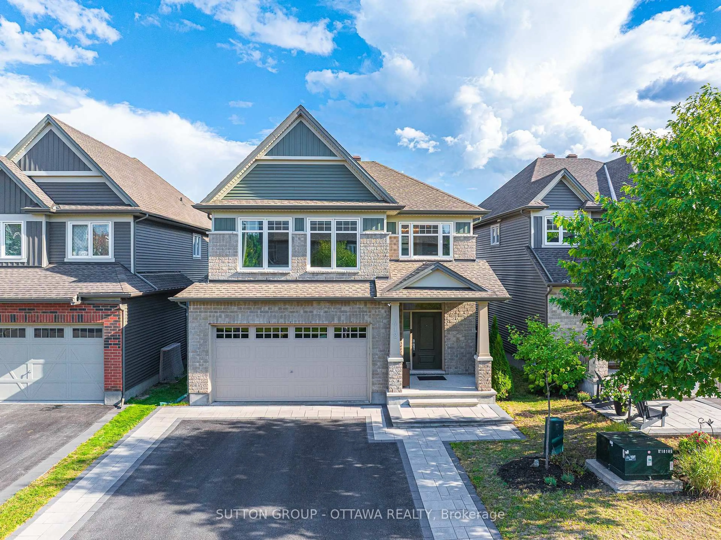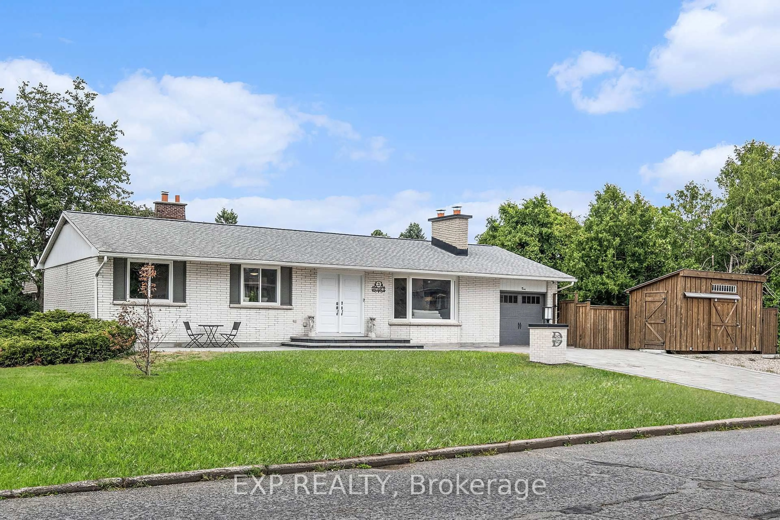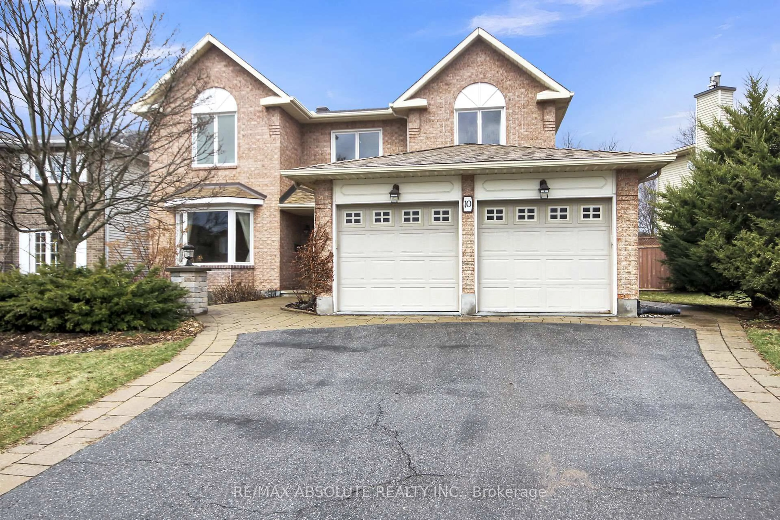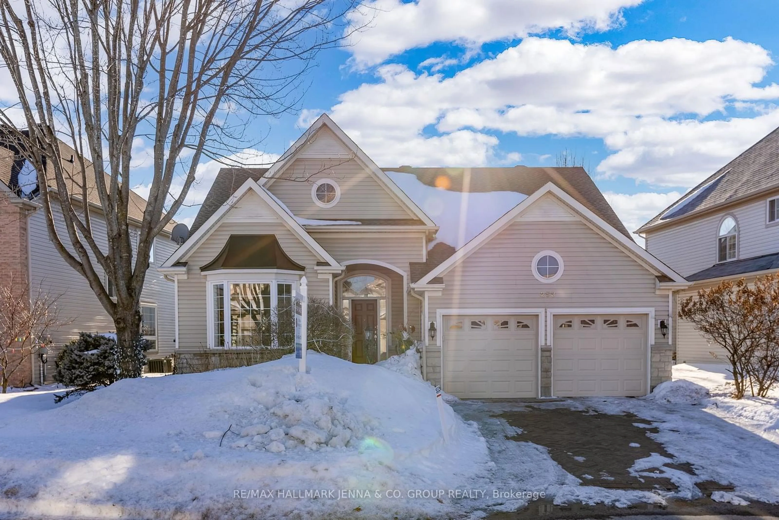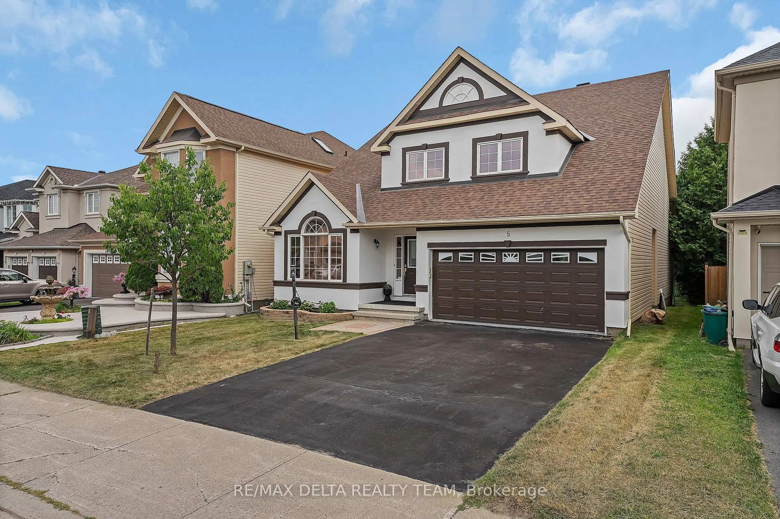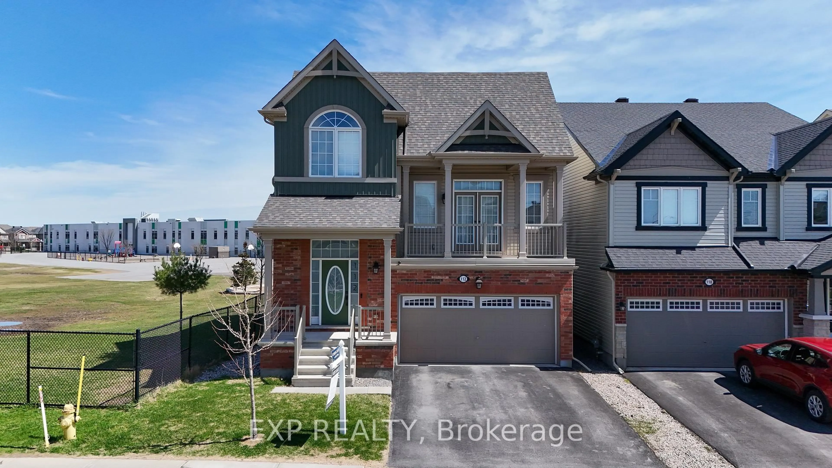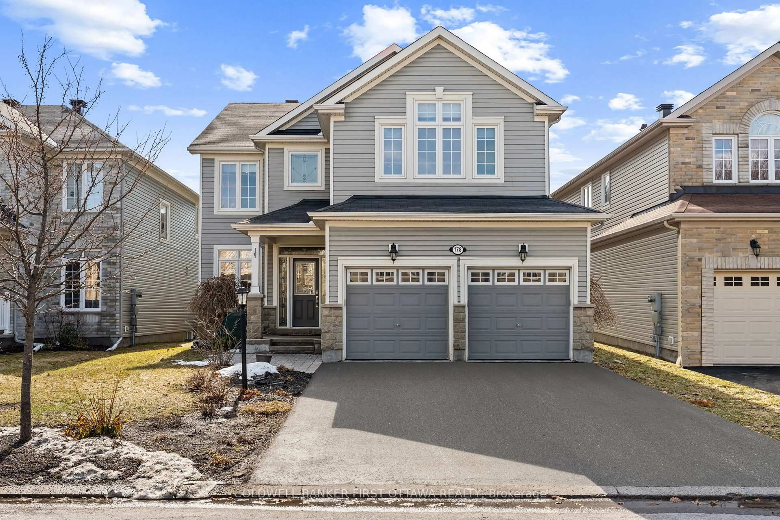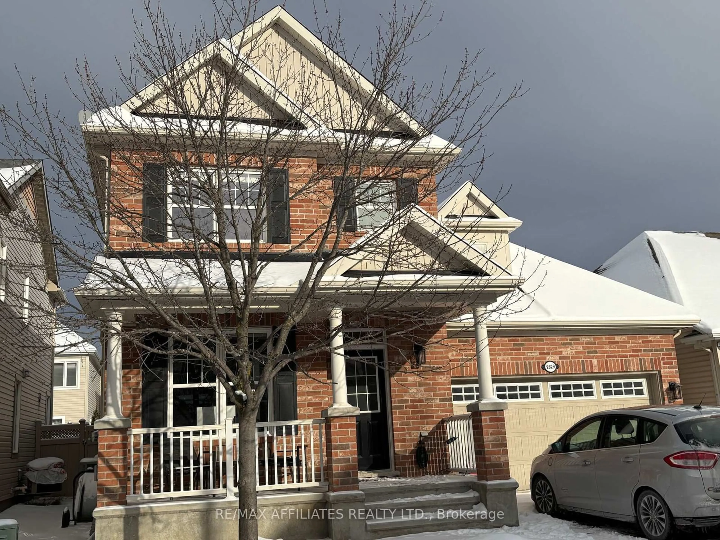Exceptional Family Home in an Unbeatable Location with unbeatable price! Don't miss your chance to own this sophisticated, brand-new home that offers an incredible combination of luxury, comfort, and value. Located in a prime area, this expansive single-family home is the perfect place to create lasting memories with your family. You wont find a better deal anywhere! As you step inside, you're welcomed by an impressive 9-foot ceiling on the main floor, which sets the tone for the rest of this beautifully designed home. The contemporary kitchen is the heart of the home, complete with brand-new, top-of-the-line stainless steel LG appliances, including a French-door fridge and high-efficiency laundry units. A cozy breakfast nook, formal dining room, and spacious living room all feature gleaming hardwood floors, creating a warm and inviting atmosphere. The main floor also includes a large foyer and a convenient powder room for guests. Upstairs, the luxurious primary bedroom is a true retreat, featuring a grand walk-in closet and a spa-like en-suite bathroom. Four additional generously-sized bedrooms offer ample space and natural light, perfect for children, guests, or a home office. A full bathroom and a well-placed laundry room complete the second level. But the features don't end there! Take the stairs to the top floor, where you'll discover a fantastic great room that's ideal for entertaining, complete with access to a private balcony where you can enjoy peaceful outdoor moments. The fully finished basement offers even more living space, including a sun-filled office, a spacious family room, and another full bathroom, perfect for guests or multi-generational living. With all new high-quality finishes, this home has it all luxury, convenience, and a layout that suits modern living. Flooring: Main floor features hardwood, second floor, and basement are carpeted. Front Photo Staged. Don't Delay! Schedule your private tour today! You will not regret!
Inclusions: Stove, Dryer, Washer, Refrigerator, Dishwasher, Hood Fan
