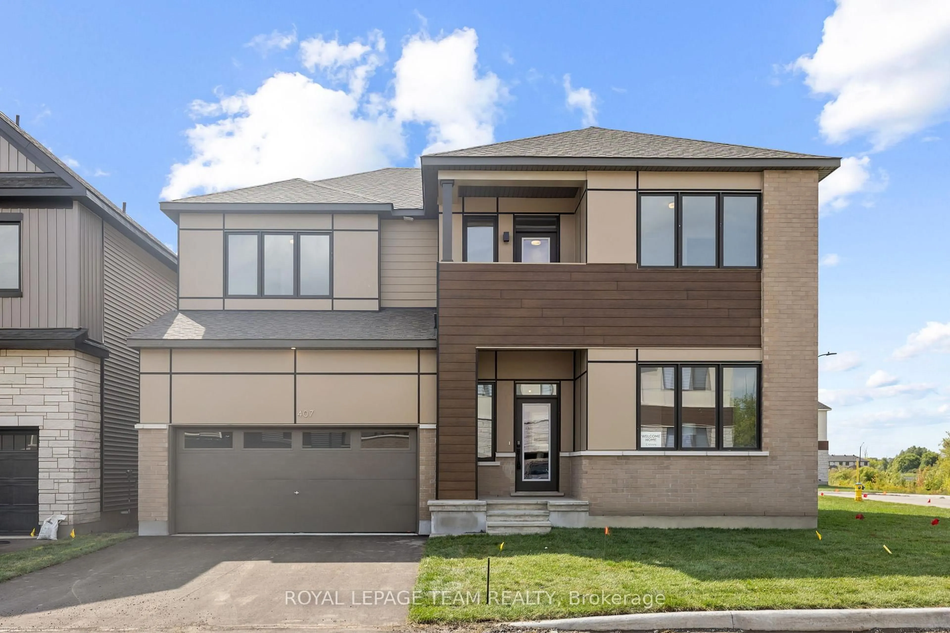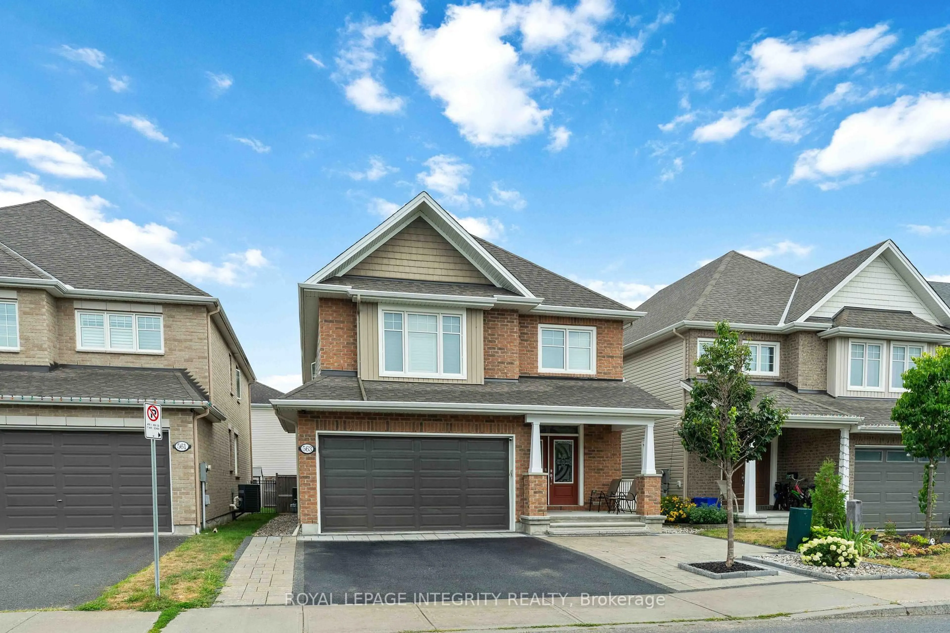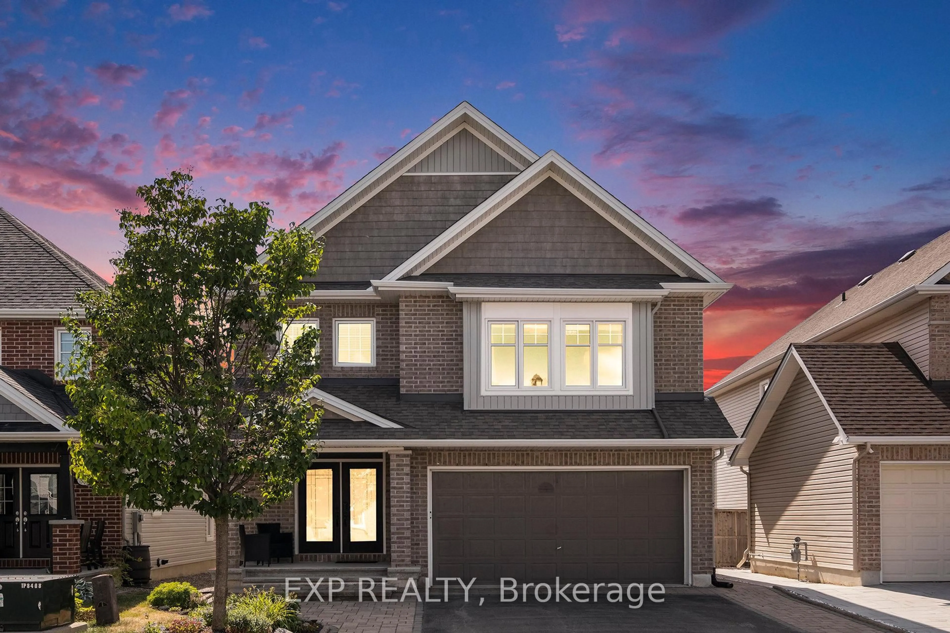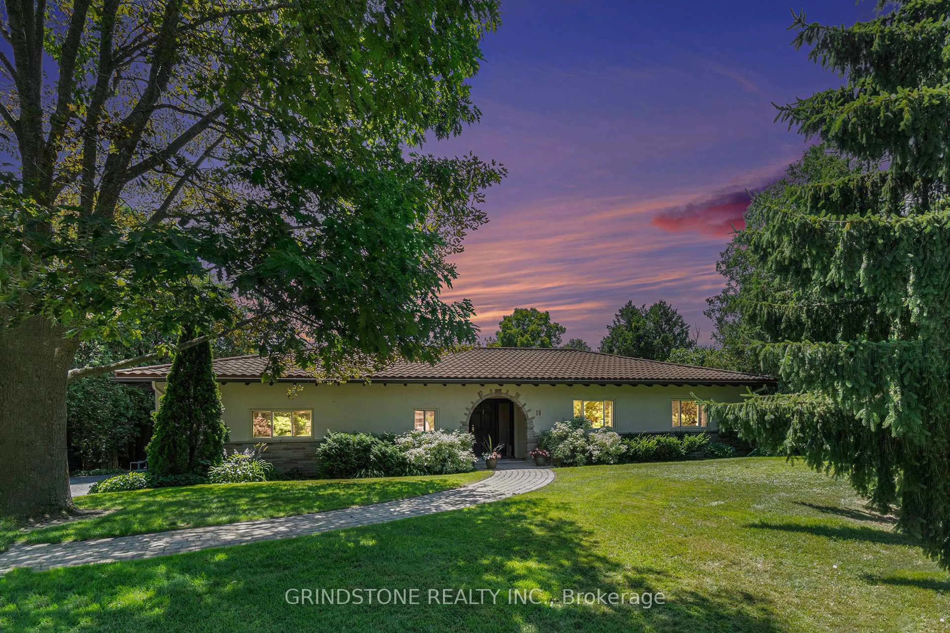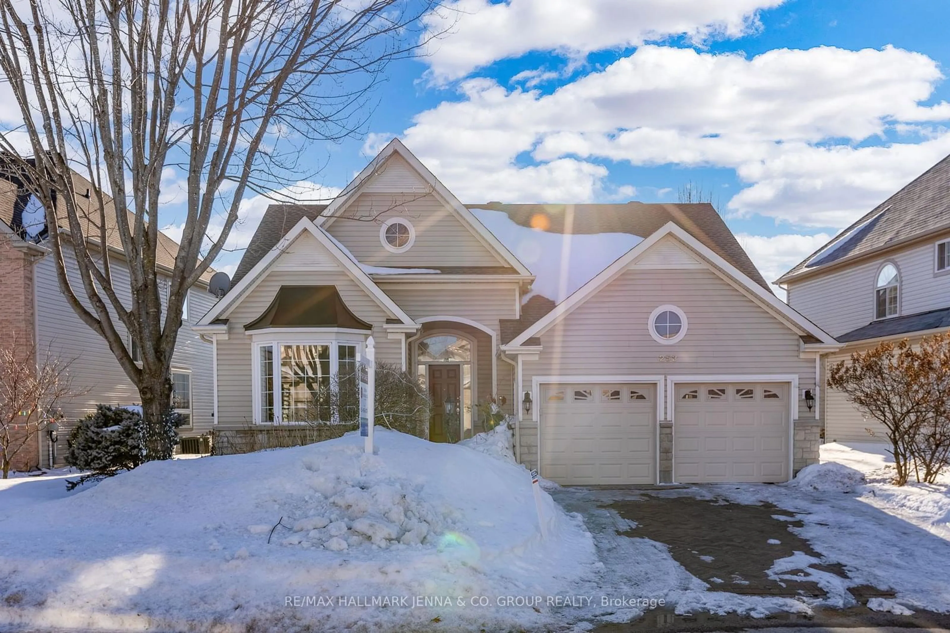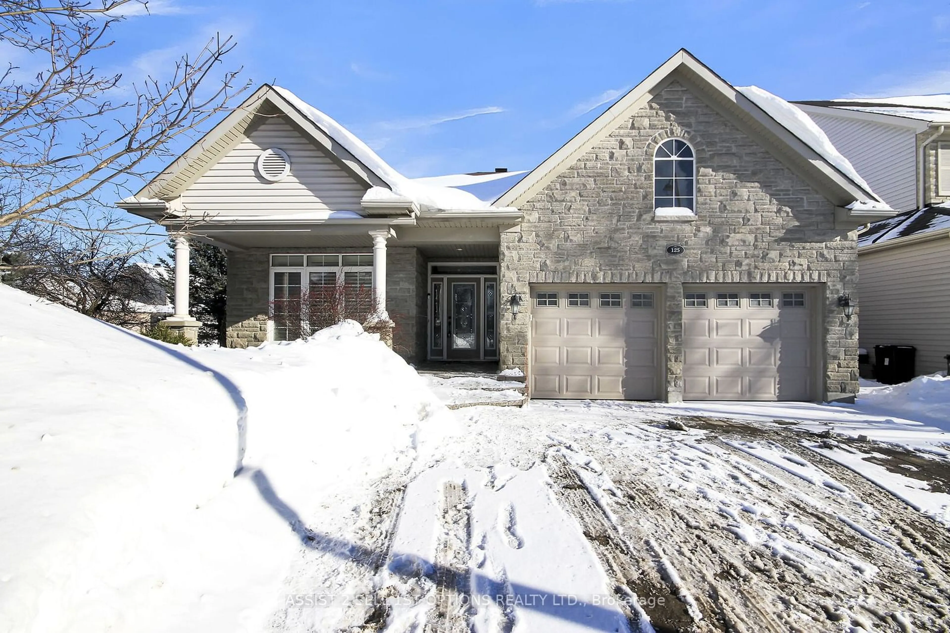Wow look no further! Located in the heart of Barrhaven on a beautiful, centrally located street, this 4 bedroom home offers just over 3000 sq.ft.of well-designed living space and a wonderful family layout. Lovingly maintained and upgraded over the years, including a renovated kitchen and all bathrooms. The main foor features a spacious formal living room and separate dining room perfect for entertaining or family gatherings. The home is carpet-free with stunning site-finished hardwood foors and fresh, neutral décor throughout. The chefs kitchen includes a built-in double wall oven, microwave, induction cooktop, high-end stainless steel fridge and dishwasher, walk-in pantry, and granite countertops. The large eat-in area opens to a cozy family room with electric freplace and patio doors from eat in area leading to an incredible backyard featuring a gazebo,shed, and a saltwater semi-inground pool. Beautifully landscaped and perfect for summer fun. Main foor laundry/mudroom includes a side door and inside access to the 2-car garage. Washer & dryer with pedestals are included. Upstairs features 4 large bedrooms plus an office/loft space.The spacious primary suite offers crown molding, pot lights, upgraded California closets, and a luxurious spa-like ensuite with freestanding tub,glass shower, double vanity with granite counters, and elegant tile fooring. 3 other large bedrooms with double closets share the fully renovated family 4pc bath. All windows have been upgraded. New gas furnace (Dec 2024)buyer can assume rental or seller will buy it out. The huge drywalled basement is ready for future development and offers a rough in . Irrigation system feeds the beautifully landscaped lawns. Flexible July possession preferred. Easy to show. Close to parks, top schools, shops, and transit. 24-hour irrevocable on all offers.
Inclusions: built-in wall oven/microwave with warming drawer, hood fan, cook top, fridge, washer & dryer with pedestals, dishwasher, central vac & attachments, central air, salt water pool, pool heater (as is), pool fall cover, pool stairs, shed, 2 garage door openers & remotes, all light fixtures, all window coverngs, blinds, drapes.
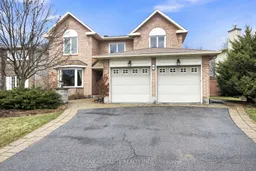 49
49

