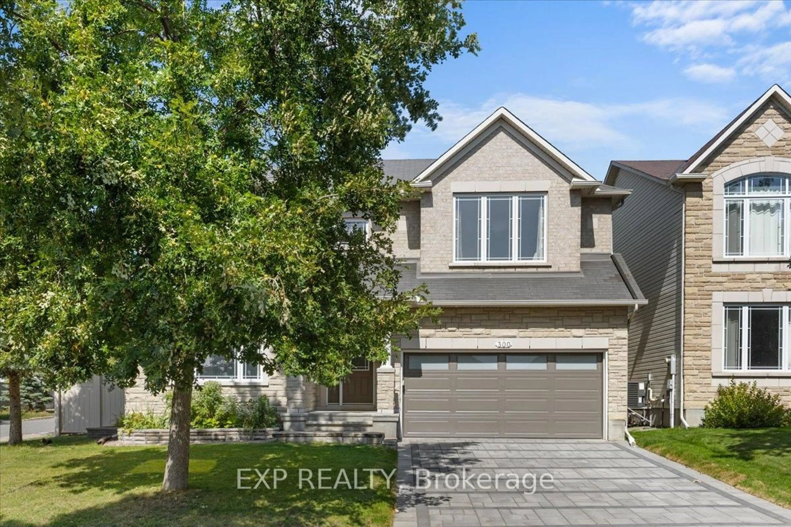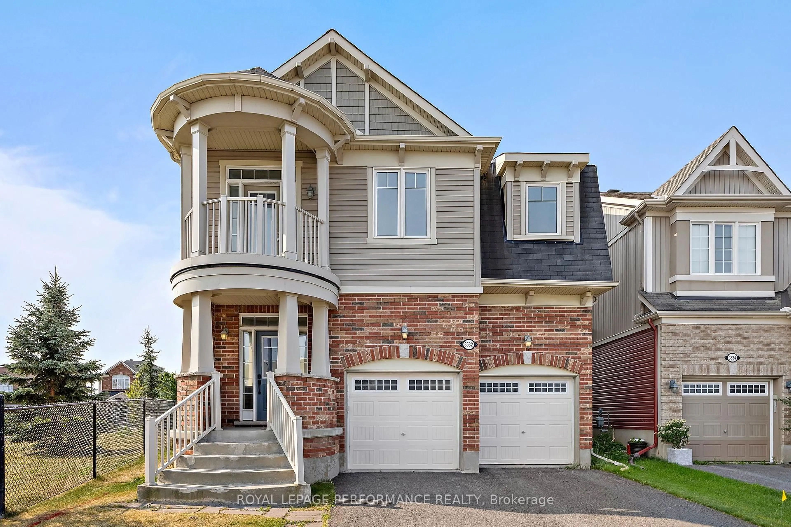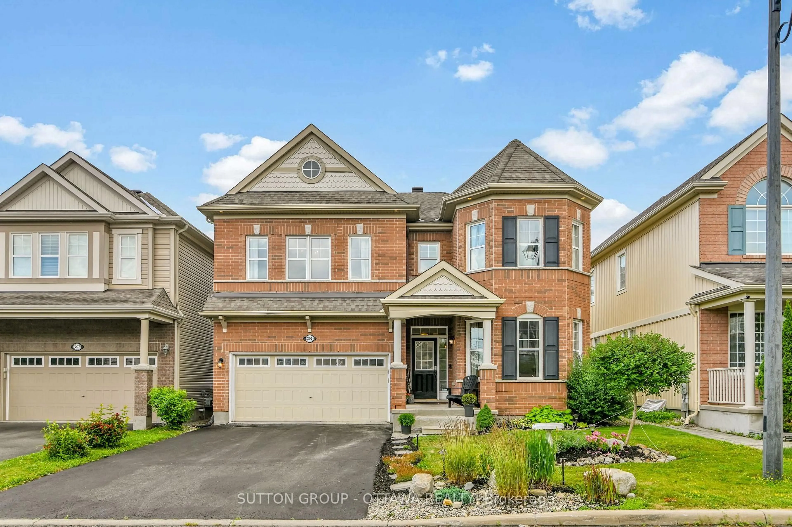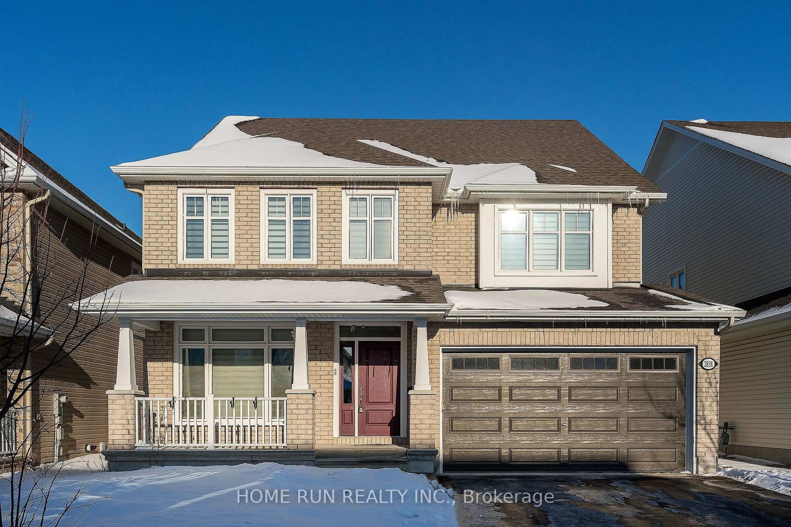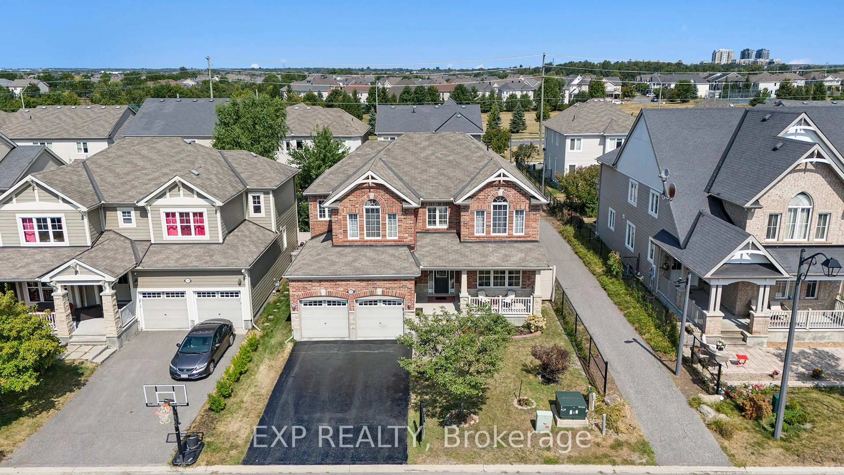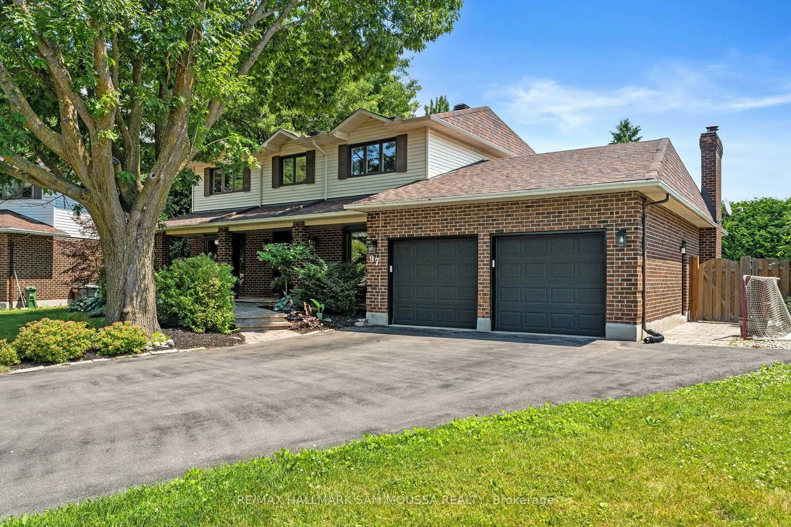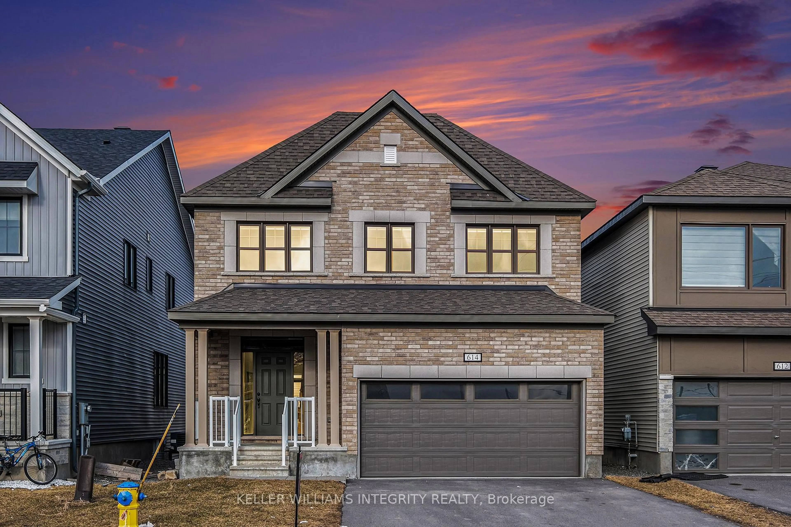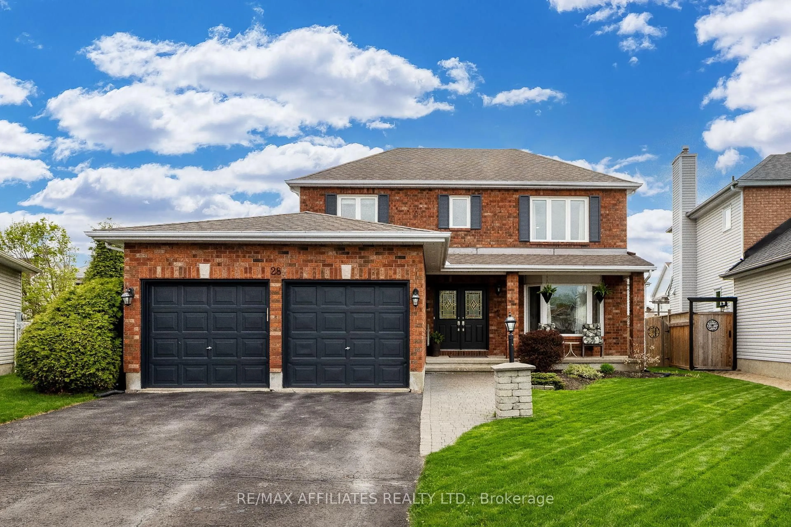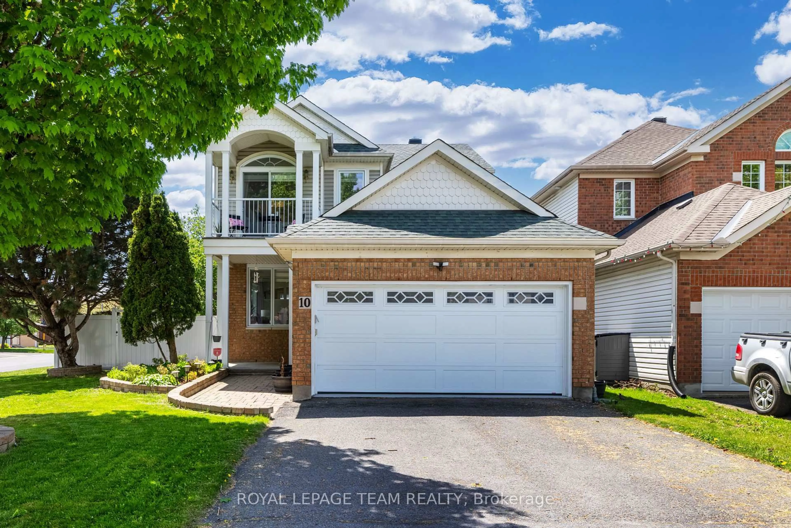Nestled in the prestigious Stonebridge community, 125 Golflinks Drive is a beautifully designed 3-bedroom, 3-bathroom bungalow with a fully finished basement, offering a perfect blend of elegance, comfort, and functionality. The spacious layout showcases gleaming hardwood and ceramic floors throughout, creating a seamless flow from room to room. The large eat-in kitchen is a chefs delight, providing plenty of space for cooking and entertaining. Adjacent to the kitchen, the inviting family room features a cozy gas fireplace, perfect for relaxing evenings. An elegant dining room offers a sophisticated setting for hosting dinners, while the convenience of a main floor laundry room adds to the homes practicality. The primary suite serves as a private retreat, boasting a spa-like 6-piece ensuite and a generous walk-in closet. A front bedroom with a cheater door to the main bath ensures flexibility for family or guests. The fully finished basement is a versatile space, featuring a large recreation room, an additional bedroom, another multipurpose room, and a full bathroom and loads of storage ideal for extended family, teenagers, a home office, or a hobby space. Freshly painted in February 2025, this home also features an updated furnace and A/C (2023)for year-round comfort. The double garage and interlock driveway provide ample parking, while the interlock patio in the backyard offers a charming outdoor retreat. A 20x20 storage shed provides additional storage space. Located in the heart of Stonebridge, this home is just moments from the renowned Stonebridge Golf Club, offering an 18-hole public course. The Minto Recreation Complex features a gym, pools, skating rinks, and fitness facilities, while nearby parks, splash pads, and walking trails provide plenty of outdoor activities Shopping, dining, and essential services are all within easy reach, making this an ideal home for those seeking luxury, convenience, and a vibrant community life.
Inclusions: Fridge, Dishwasher, Hood Fan, Gas Cooktop, Built in Oven, Light fixtures, Blinds, Auto Garage Door Opener, Storage Shed, HRV, Smoke Detectors, TV Wall Mounts
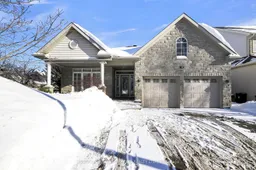 41
41

