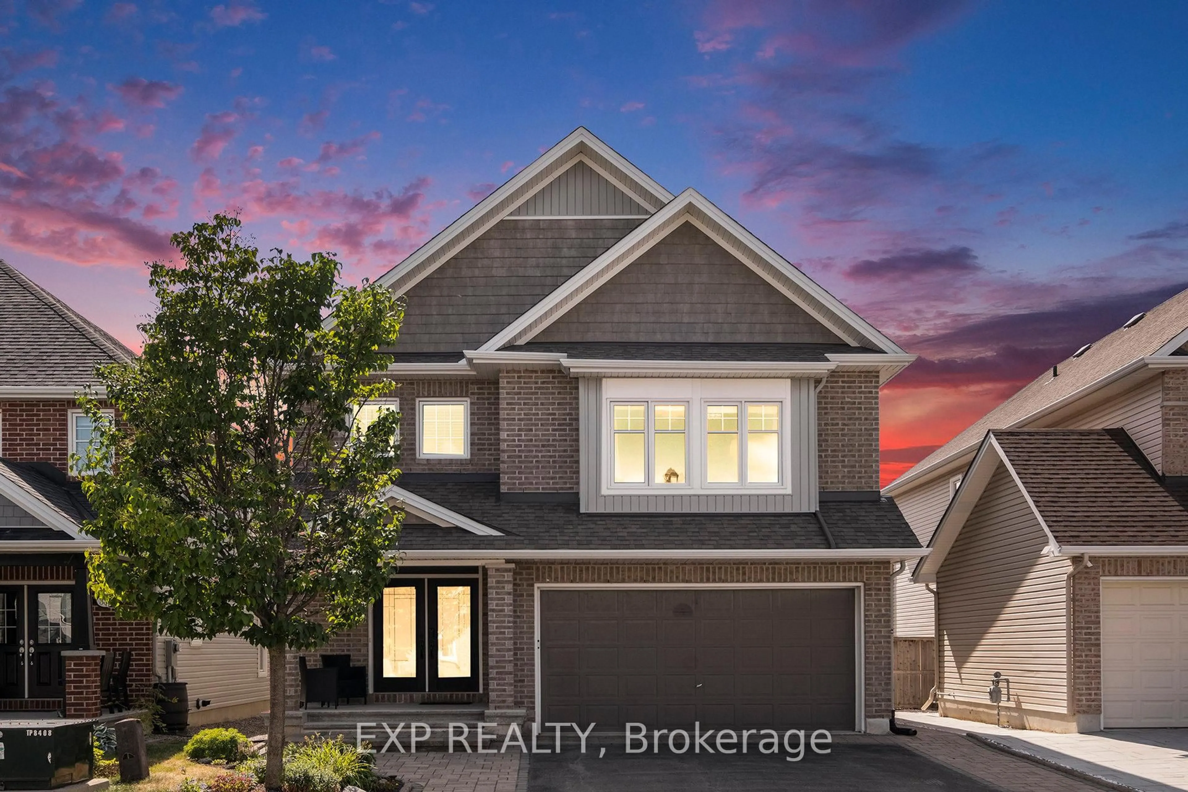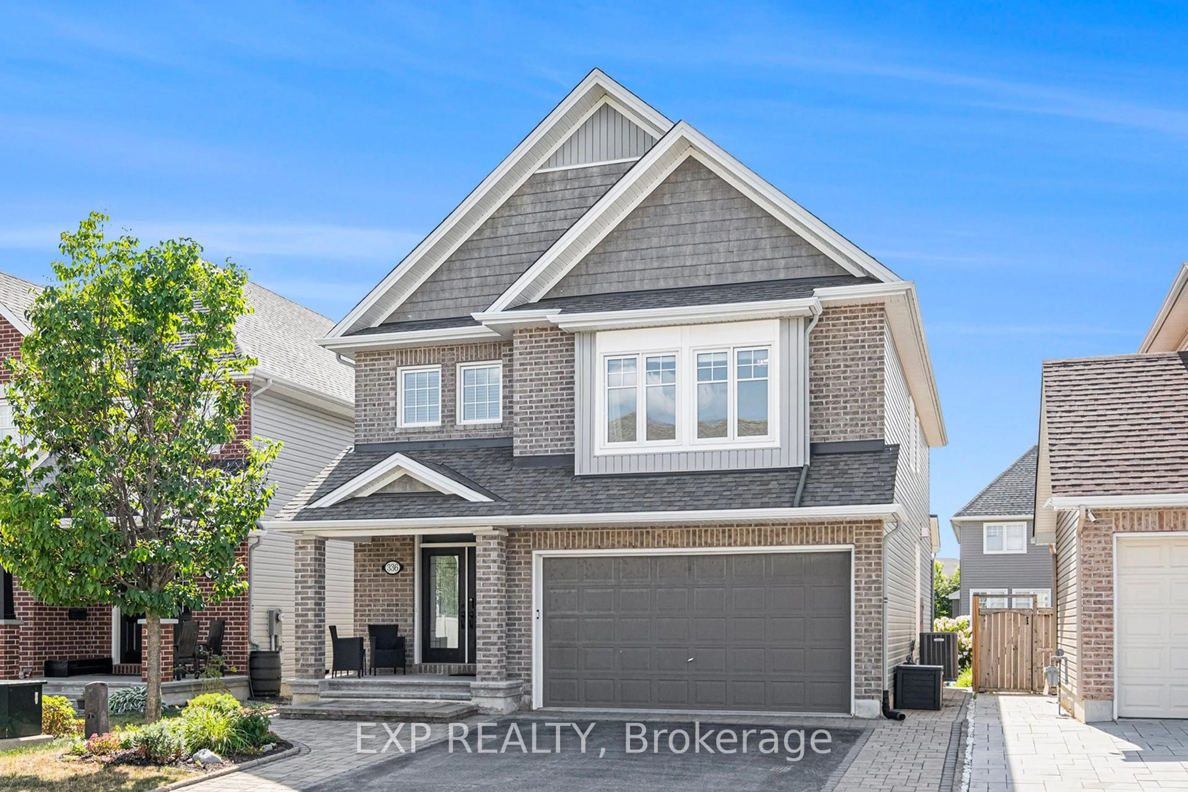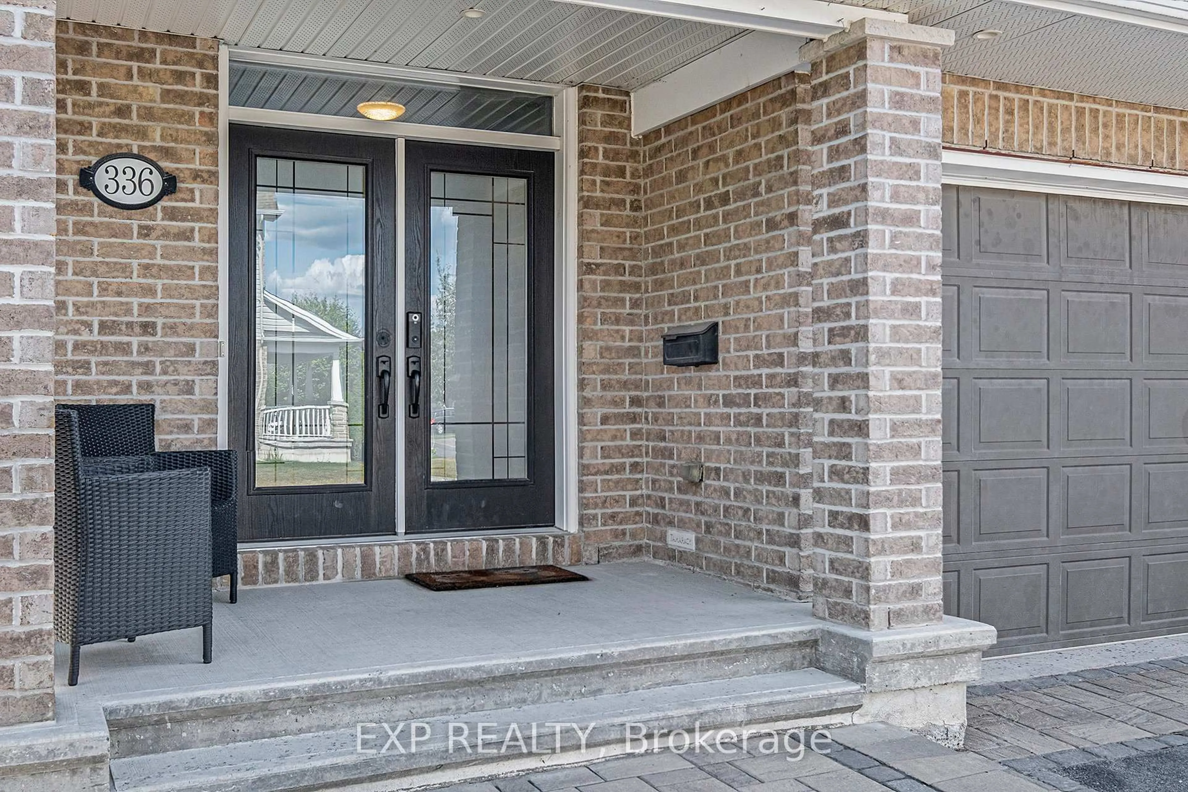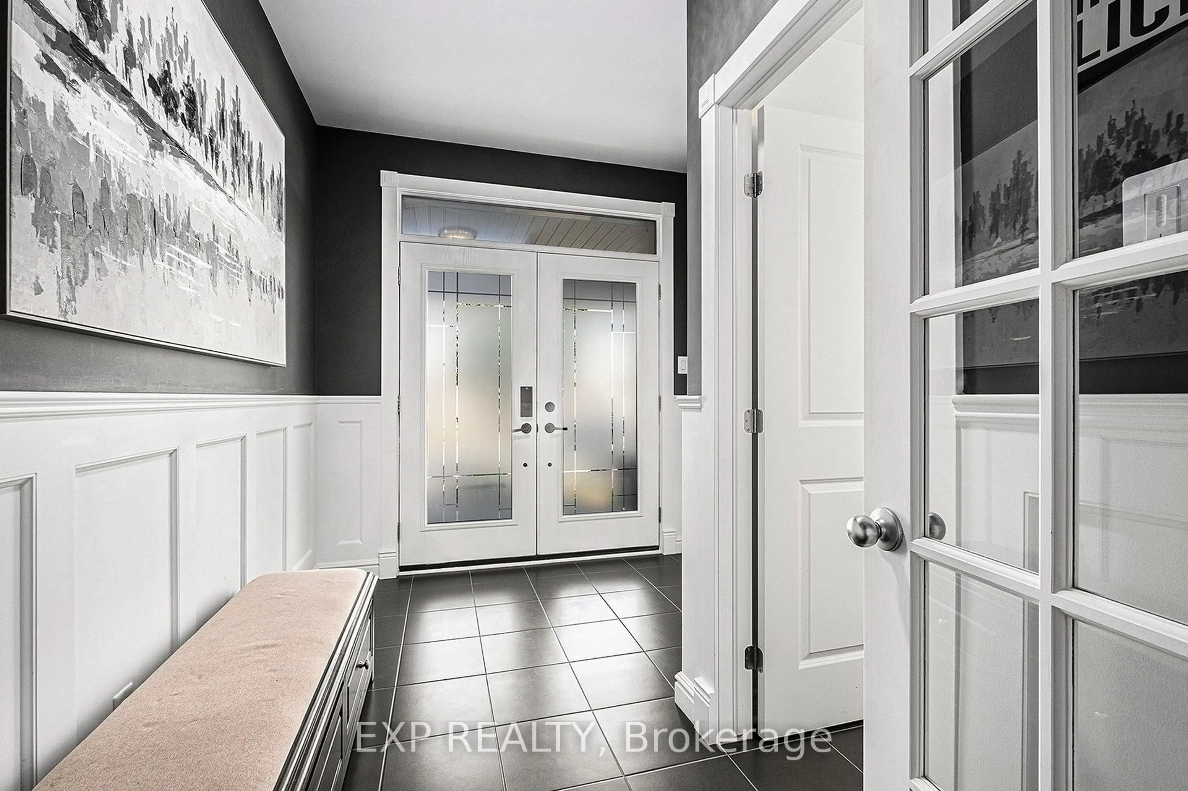336 Towhee Pl, Ottawa, Ontario K2J 5V3
Contact us about this property
Highlights
Estimated valueThis is the price Wahi expects this property to sell for.
The calculation is powered by our Instant Home Value Estimate, which uses current market and property price trends to estimate your home’s value with a 90% accuracy rate.Not available
Price/Sqft$358/sqft
Monthly cost
Open Calculator

Curious about what homes are selling for in this area?
Get a report on comparable homes with helpful insights and trends.
+26
Properties sold*
$844K
Median sold price*
*Based on last 30 days
Description
Beautifully Maintained Tamarack Hartland Model, Built By One Of Ottawa's Most Reputable Builders Known For Quality Craftsmanship. Offering Over 3400 Sqft Of Finished Living Space Including A Professionally Finished Basement, This 4+1 Bed, 5 Bath Home Sits On A Quiet, Family-Friendly Street In A Sought-After Community. The Main Floor Features 9' Ceilings, Tile In The Foyer And Powder Room, Rich Hardwood Throughout The Living Spaces, And An Inviting Open-Concept Design. A Formal Dining Area And Main Floor Office With Glass French Doors Add Functionality & Charm. The Spacious Kitchen Offers Stainless Steel Appliances, Granite Counters, A Walk-In Pantry, And An Open Flow To The Living Room With A Cozy Gas Fireplace. Upstairs, You'll Find Luxury Vinyl Flooring, Four Generous Bedrooms, And A Convenient Laundry Room. The Primary Suite Impresses With A Large Walk-In Closet & Luxurious 5-Piece Ensuite Featuring A Glass Shower, Double Vanity, And Soaker Tub. The Second Bedroom Includes Its Own 3-Piece Ensuite, While Bedrooms Three And Four Share A Jack & Jill Bathroom. The Professionally Finished Basement Offers Even More Versatility, Complete With Luxury Vinyl Flooring, A Spacious Rec Room, A Fifth Bedroom, And A Full 3-Piece Bath, Perfect For Guests Or A Teen Retreat. The Freshly Redone Backyard Is A Showstopper, Featuring A Composite Deck, Gazebo Surrounded By Flower Gardens, Stone Edging Separating Lush Grass From River Rock, Irrigation System, And Landscape Lighting. Additional Updates Include A New Furnace, Expanded Interlock Driveway Leading To The Backyard, And Beautifully Maintained Landscaping. Located Just Steps From Regatta Park, Walking Distance To The Minto Recreation Complex, And Within 1.5 Km Of All Four School Boards' Elementary Schools! The French Catholic School Is Nearby, And The English Catholic Bus Stop Is Conveniently At The Corner. A Quiet Street With Fantastic Neighbours And Plenty Of Children Makes This The Perfect Family Home In A Vibrant Community.
Property Details
Interior
Features
Main Floor
Living
5.45 x 3.76Fireplace
Dining
4.91 x 3.3Kitchen
5.08 x 4.9Centre Island / Stainless Steel Appl
Pantry
1.21 x 1.17Exterior
Features
Parking
Garage spaces 2
Garage type Attached
Other parking spaces 2
Total parking spaces 4
Property History
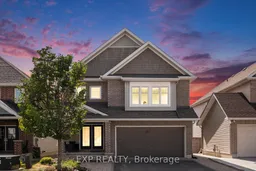 41
41